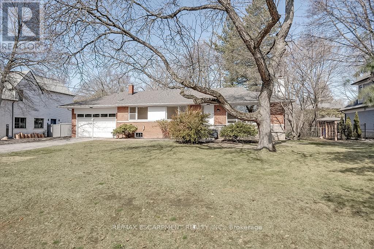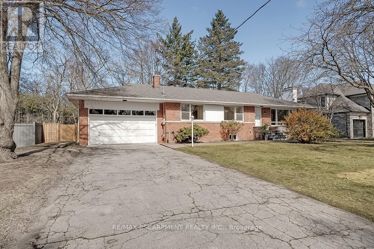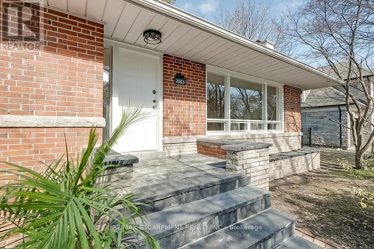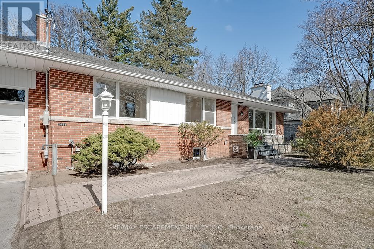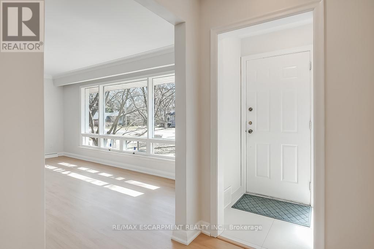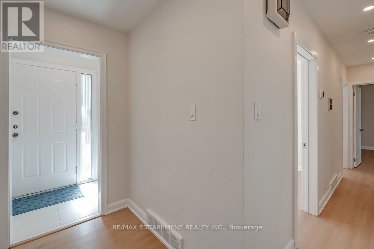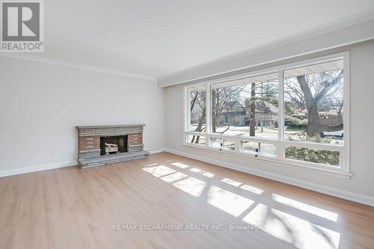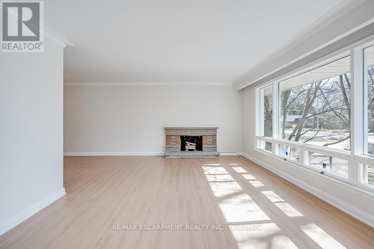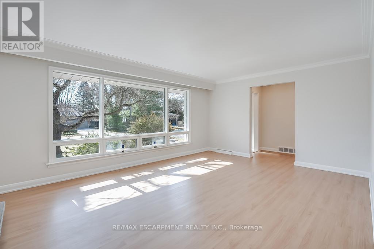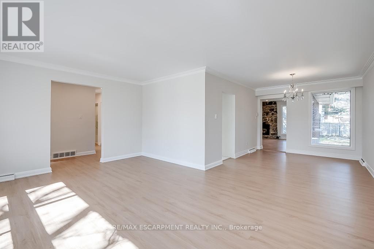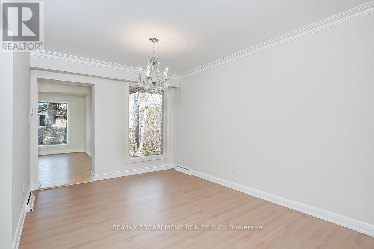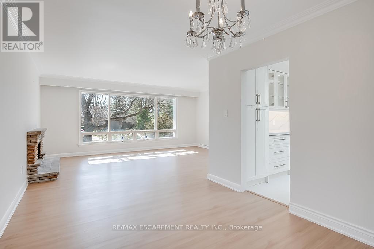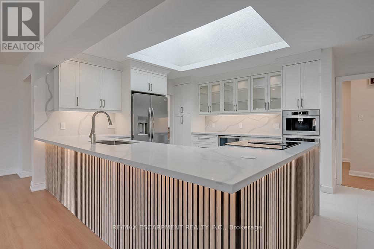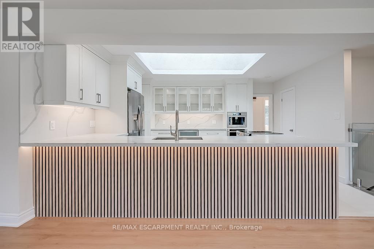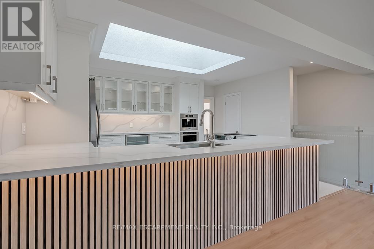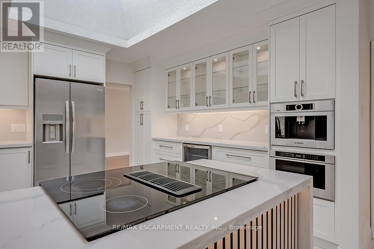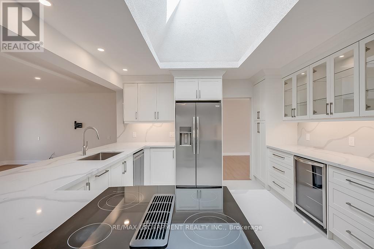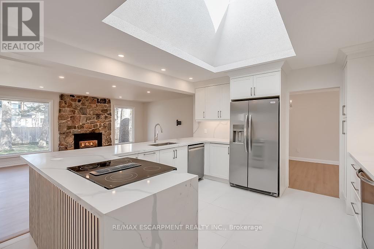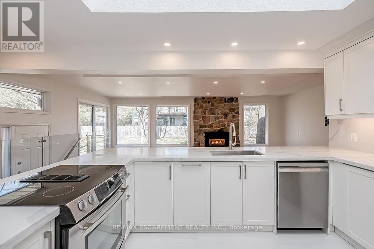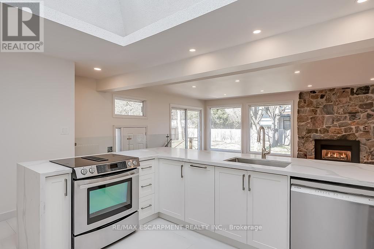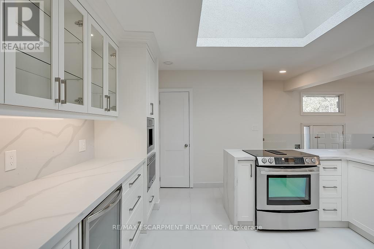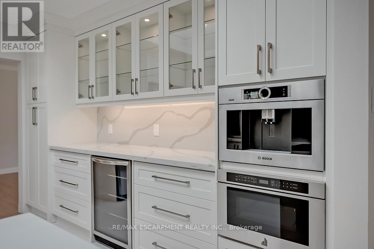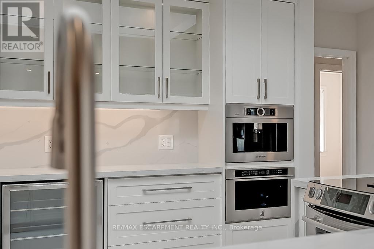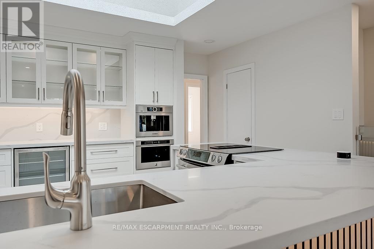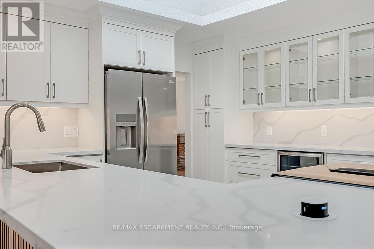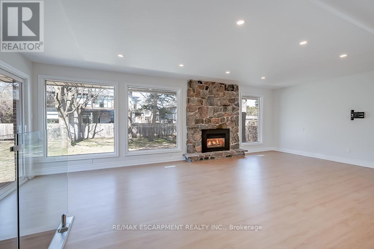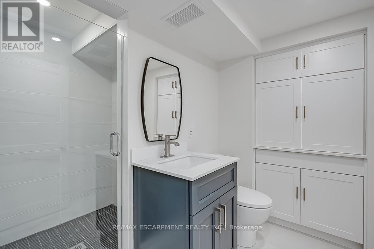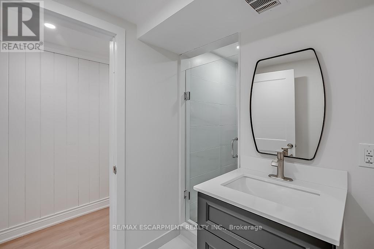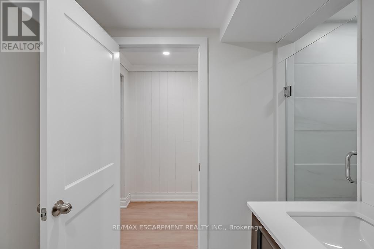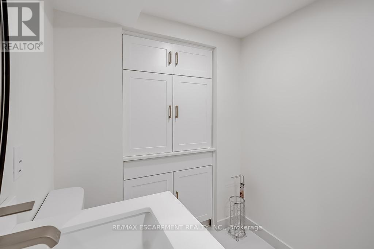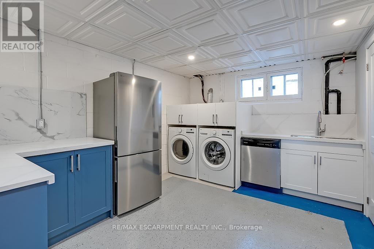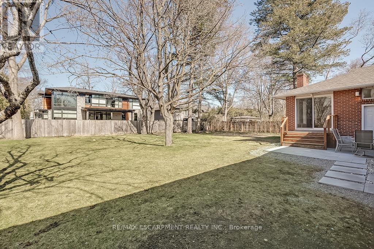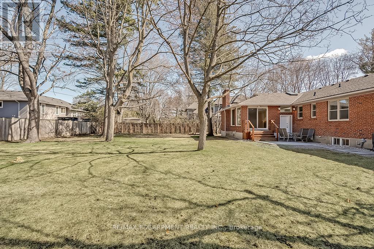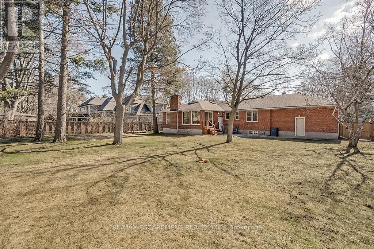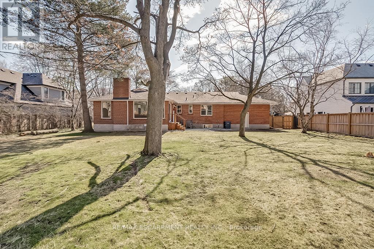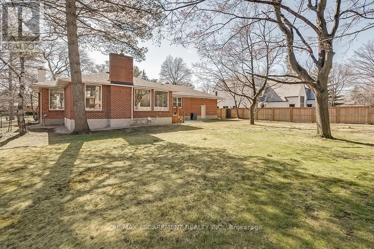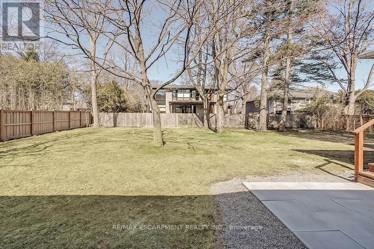4 Bedroom
2 Bathroom
3500 - 5000 sqft
Bungalow
Fireplace
Central Air Conditioning
Forced Air
$8,500 Monthly
Lease this spacious updated bungalow in one of South East Oakville most sought-after neighborhoods. Featuring 4 bedrooms, 3 bathrooms, and an open concept main floor, this home has everything you need. The gourmet kitchen is filled with natural light thanks to a large skylight and includes a breakfast bar. The finished basement provides the perfect space for recreation. Located in the desirable Eastlake neighborhood, this home is surrounded by mature trees and multi-million dollar homes. You'll enjoy easy access to top-rated schools, parks, shopping, restaurants, and amenities. Surrounded by parks such as Gairloch Gardens and Lawson Park nearby, and a short distance to public transit, and the Oakville GO Train Station. Truly a must see! (id:55499)
Property Details
|
MLS® Number
|
W12125592 |
|
Property Type
|
Single Family |
|
Community Name
|
1006 - FD Ford |
|
Parking Space Total
|
8 |
Building
|
Bathroom Total
|
2 |
|
Bedrooms Above Ground
|
3 |
|
Bedrooms Below Ground
|
1 |
|
Bedrooms Total
|
4 |
|
Age
|
51 To 99 Years |
|
Appliances
|
Dishwasher, Dryer, Microwave, Hood Fan, Stove, Washer, Wine Fridge, Refrigerator |
|
Architectural Style
|
Bungalow |
|
Basement Development
|
Finished |
|
Basement Type
|
Full (finished) |
|
Construction Style Attachment
|
Detached |
|
Cooling Type
|
Central Air Conditioning |
|
Exterior Finish
|
Brick |
|
Fireplace Present
|
Yes |
|
Foundation Type
|
Concrete |
|
Heating Fuel
|
Natural Gas |
|
Heating Type
|
Forced Air |
|
Stories Total
|
1 |
|
Size Interior
|
3500 - 5000 Sqft |
|
Type
|
House |
|
Utility Water
|
Municipal Water |
Parking
Land
|
Acreage
|
No |
|
Sewer
|
Sanitary Sewer |
|
Size Irregular
|
100 X 150 Acre |
|
Size Total Text
|
100 X 150 Acre |
Rooms
| Level |
Type |
Length |
Width |
Dimensions |
|
Basement |
Bathroom |
|
|
Measurements not available |
|
Basement |
Bedroom |
4.55 m |
7.7 m |
4.55 m x 7.7 m |
|
Basement |
Recreational, Games Room |
3.94 m |
7.09 m |
3.94 m x 7.09 m |
|
Main Level |
Living Room |
4.06 m |
5.69 m |
4.06 m x 5.69 m |
|
Main Level |
Dining Room |
3.05 m |
3.84 m |
3.05 m x 3.84 m |
|
Main Level |
Kitchen |
3.99 m |
4.7 m |
3.99 m x 4.7 m |
|
Main Level |
Family Room |
4.57 m |
7.49 m |
4.57 m x 7.49 m |
|
Main Level |
Primary Bedroom |
3.48 m |
4.7 m |
3.48 m x 4.7 m |
|
Main Level |
Bedroom |
3.33 m |
4.39 m |
3.33 m x 4.39 m |
|
Main Level |
Bedroom |
2.79 m |
3.35 m |
2.79 m x 3.35 m |
|
Main Level |
Bathroom |
|
|
Measurements not available |
https://www.realtor.ca/real-estate/28262682/2063-glenforest-crescent-oakville-fd-ford-1006-fd-ford

