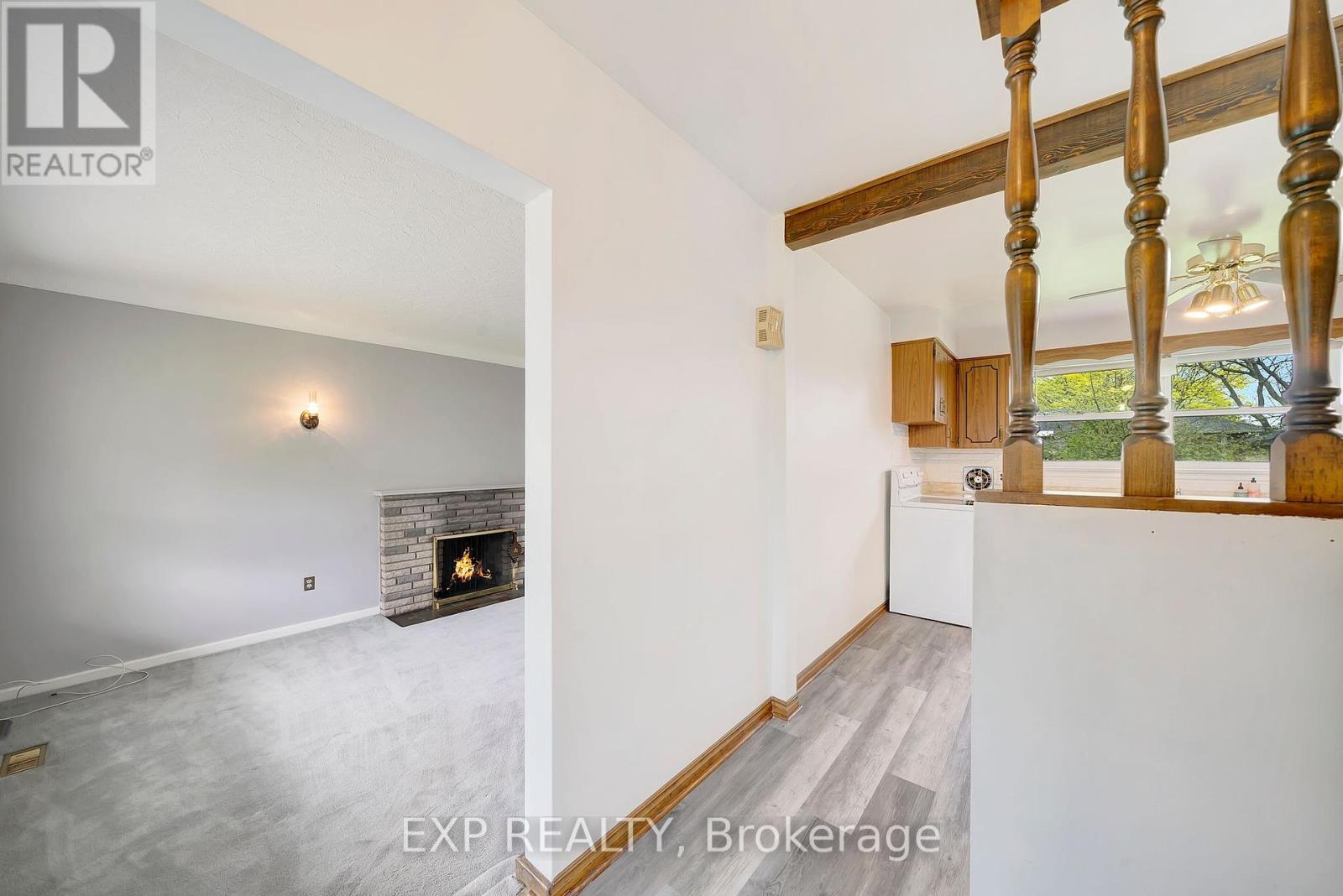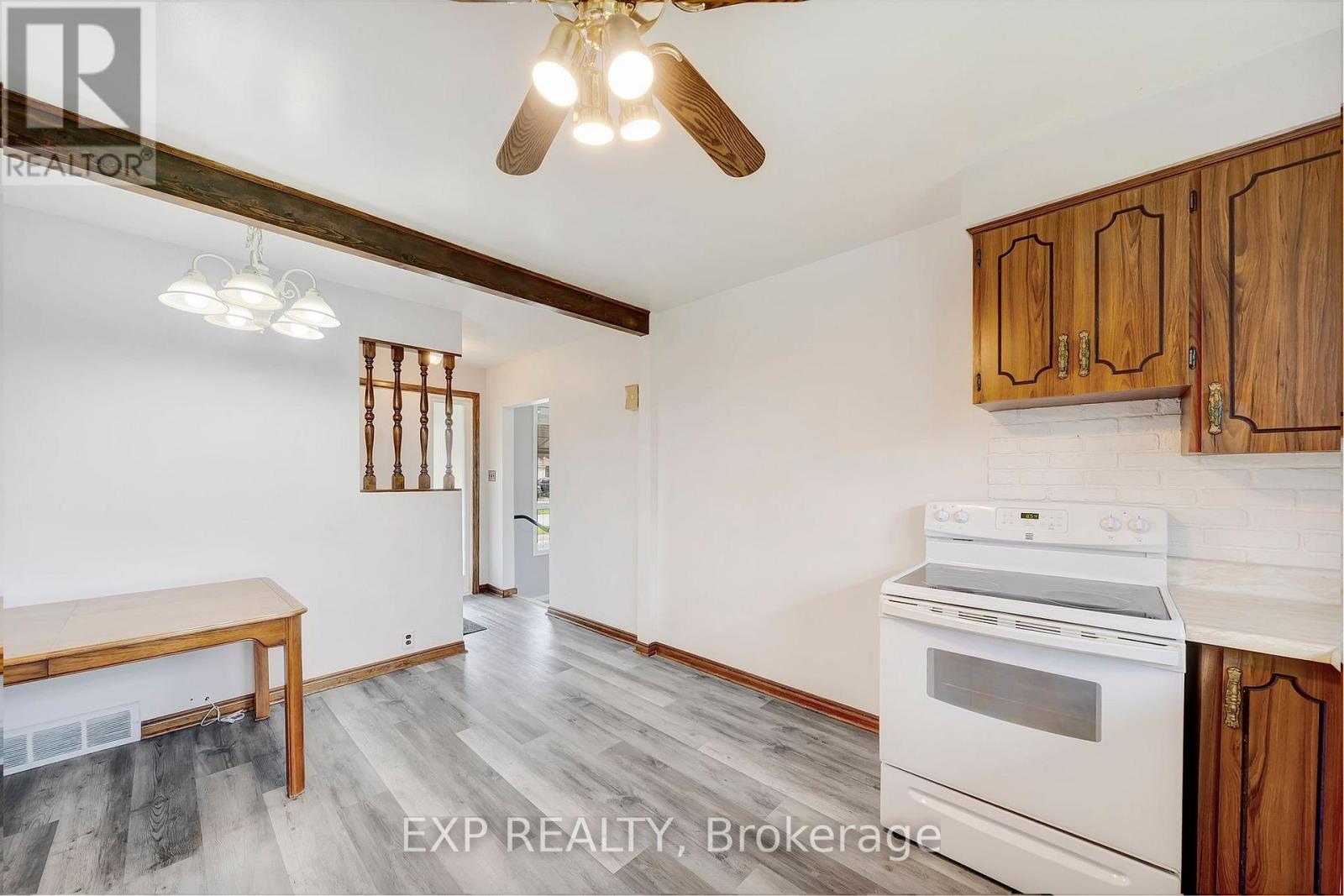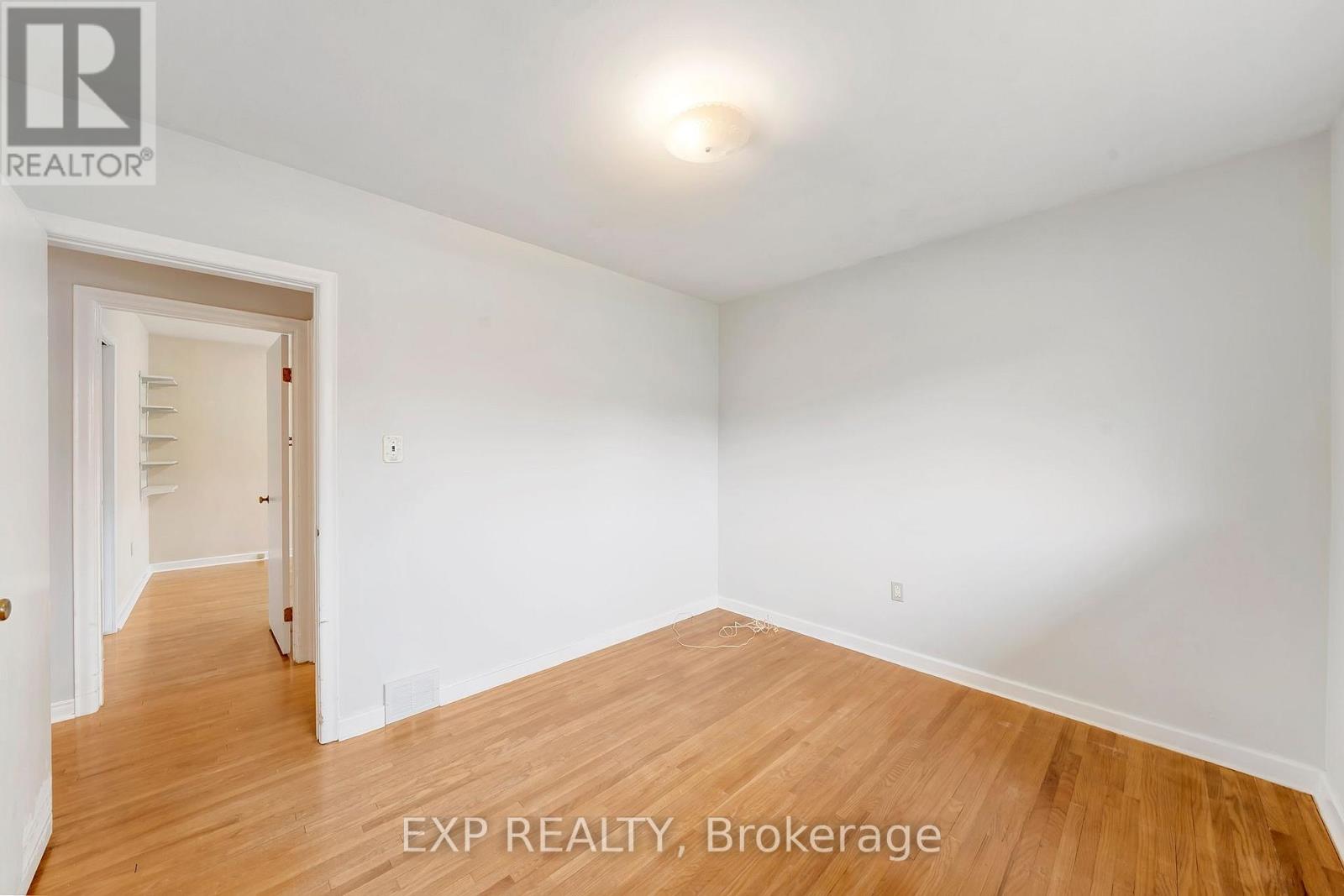3 Bedroom
2 Bathroom
700 - 1100 sqft
Bungalow
Fireplace
Central Air Conditioning
Forced Air
$624,000
Welcome to 62 Forster Street, a classic 1957 bungalow in the sought-after North End of St. Catharines! Sitting on a generous 71' x 105' ft. corner lot, this 1,067 sq ft home has been lovingly owned by the same family for 62 years and offers enduring charm and solid craftsmanship. The oversized 1.5-car garage features an updated automatic door and provides ample storage. Step onto the covered front porch and into a welcoming interior with a sunken living room, cozy fireplace, and large windows that fill the space with natural light. The eat-in kitchen includes updated laminate flooring, while all three bedrooms feature original hardwood, preserving the home's classic character. A 4-piece bathroom completes the main floor, showcasing the traditional bungalow layout of the era. A separate rear entrance offers the potential for an in-law suite or added convenience. The partially finished basement includes a retro-style bar, a 3-piece bathroom with an updated tiled shower, an office or small bedroom, and a large furnace/storage room. Recent updates include the roof, furnace, and AC, adding to the home's long-term value. Whether you move in as-is or personalize it over time, this home offers strong bones and limitless potential. Ideally located near Parnell Public School, top-rated schools, shopping, restaurants, Port Dalhousie, scenic trails, parks, and more. The North End's established charm and amenities make this a fantastic opportunity in today's market. Quick and easy closing is available. Come see it today! (id:55499)
Property Details
|
MLS® Number
|
X12125272 |
|
Property Type
|
Single Family |
|
Community Name
|
442 - Vine/Linwell |
|
Amenities Near By
|
Public Transit, Place Of Worship, Schools, Park |
|
Equipment Type
|
Water Heater |
|
Parking Space Total
|
3 |
|
Rental Equipment Type
|
Water Heater |
Building
|
Bathroom Total
|
2 |
|
Bedrooms Above Ground
|
3 |
|
Bedrooms Total
|
3 |
|
Age
|
51 To 99 Years |
|
Amenities
|
Fireplace(s) |
|
Appliances
|
Water Meter, Dryer, Freezer, Microwave, Stove, Washer, Window Coverings, Refrigerator |
|
Architectural Style
|
Bungalow |
|
Basement Development
|
Partially Finished |
|
Basement Type
|
Full (partially Finished) |
|
Construction Style Attachment
|
Detached |
|
Cooling Type
|
Central Air Conditioning |
|
Exterior Finish
|
Brick, Vinyl Siding |
|
Fireplace Present
|
Yes |
|
Fireplace Total
|
1 |
|
Foundation Type
|
Poured Concrete |
|
Heating Fuel
|
Natural Gas |
|
Heating Type
|
Forced Air |
|
Stories Total
|
1 |
|
Size Interior
|
700 - 1100 Sqft |
|
Type
|
House |
|
Utility Water
|
Municipal Water |
Parking
Land
|
Acreage
|
No |
|
Land Amenities
|
Public Transit, Place Of Worship, Schools, Park |
|
Sewer
|
Sanitary Sewer |
|
Size Depth
|
105 Ft |
|
Size Frontage
|
71 Ft ,6 In |
|
Size Irregular
|
71.5 X 105 Ft |
|
Size Total Text
|
71.5 X 105 Ft |
|
Zoning Description
|
R1 |
Rooms
| Level |
Type |
Length |
Width |
Dimensions |
|
Basement |
Recreational, Games Room |
7.3 m |
3.8 m |
7.3 m x 3.8 m |
|
Basement |
Bathroom |
|
|
Measurements not available |
|
Basement |
Office |
3.4 m |
2.1 m |
3.4 m x 2.1 m |
|
Main Level |
Den |
|
|
Measurements not available |
|
Main Level |
Kitchen |
4.6 m |
3.5 m |
4.6 m x 3.5 m |
|
Main Level |
Primary Bedroom |
3.5 m |
2.9 m |
3.5 m x 2.9 m |
|
Main Level |
Bedroom 2 |
3.1 m |
2.9 m |
3.1 m x 2.9 m |
|
Main Level |
Bedroom 3 |
3.5 m |
2.4 m |
3.5 m x 2.4 m |
|
Main Level |
Bathroom |
|
|
Measurements not available |
https://www.realtor.ca/real-estate/28261626/62-forster-street-st-catharines-vinelinwell-442-vinelinwell




































