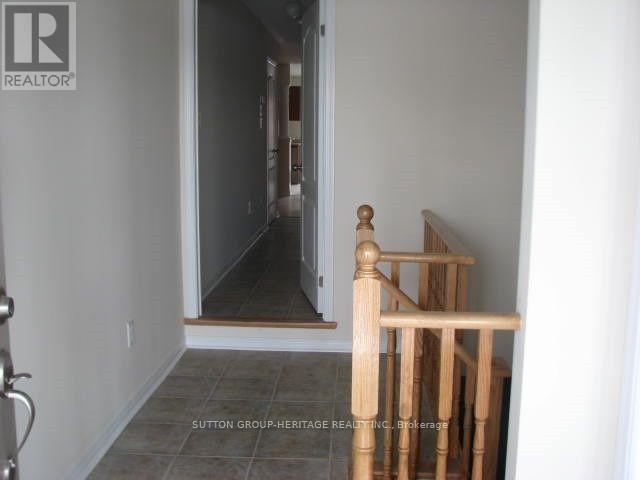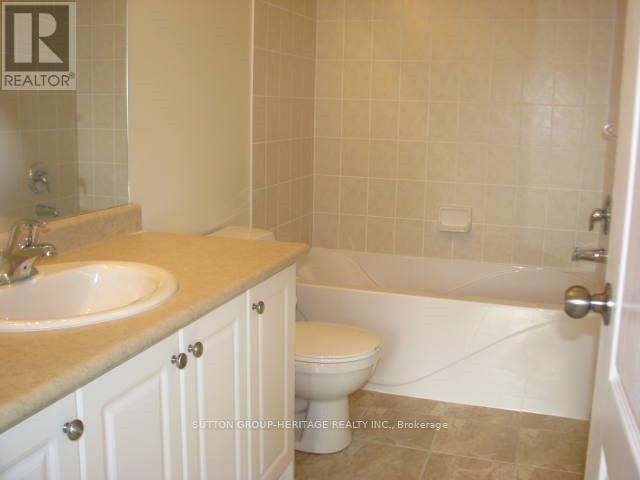59 Coranto Way Vaughan (Vellore Village), Ontario L4H 3L9
3 Bedroom
3 Bathroom
Central Air Conditioning
Forced Air
$3,400 Monthly
Charming 3 Bedroom Town Home. Outstanding Location Near Schools, Shopping & Within 3 Mins To Hwy 400 Access! Open Concept Layout. Great Room Overlooks Kitchen & Breakfast Area With Walk-Out To Yard. Large Primary Bedroom With Walk-In Closet + 4 Pc Ensuite Bath. 2 More Spacious Bedrooms. Convenient 2nd Floor Laundry Room. Main Floor Powder Room & Walk in Pantry. (id:55499)
Property Details
| MLS® Number | N12125199 |
| Property Type | Single Family |
| Community Name | Vellore Village |
| Parking Space Total | 2 |
Building
| Bathroom Total | 3 |
| Bedrooms Above Ground | 3 |
| Bedrooms Total | 3 |
| Basement Development | Unfinished |
| Basement Type | N/a (unfinished) |
| Construction Style Attachment | Attached |
| Cooling Type | Central Air Conditioning |
| Exterior Finish | Brick Facing |
| Foundation Type | Unknown |
| Half Bath Total | 1 |
| Heating Fuel | Natural Gas |
| Heating Type | Forced Air |
| Stories Total | 2 |
| Type | Row / Townhouse |
| Utility Water | Municipal Water |
Parking
| Garage |
Land
| Acreage | No |
| Sewer | Sanitary Sewer |
Rooms
| Level | Type | Length | Width | Dimensions |
|---|---|---|---|---|
| Second Level | Primary Bedroom | 5 m | 3.35 m | 5 m x 3.35 m |
| Second Level | Bedroom 2 | 4.26 m | 2.86 m | 4.26 m x 2.86 m |
| Second Level | Bedroom 3 | 4.02 m | 2.74 m | 4.02 m x 2.74 m |
| Second Level | Laundry Room | Measurements not available | ||
| Main Level | Great Room | 5 m | 3.47 m | 5 m x 3.47 m |
| Main Level | Kitchen | 3.17 m | 2.47 m | 3.17 m x 2.47 m |
| Main Level | Eating Area | 3.29 m | 3.47 m | 3.29 m x 3.47 m |
https://www.realtor.ca/real-estate/28261838/59-coranto-way-vaughan-vellore-village-vellore-village
Interested?
Contact us for more information




















