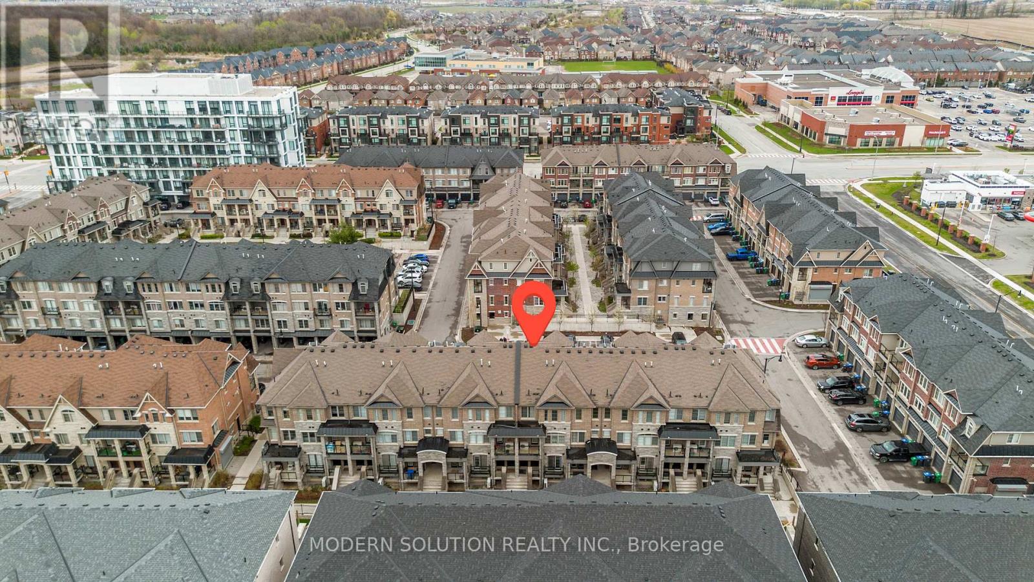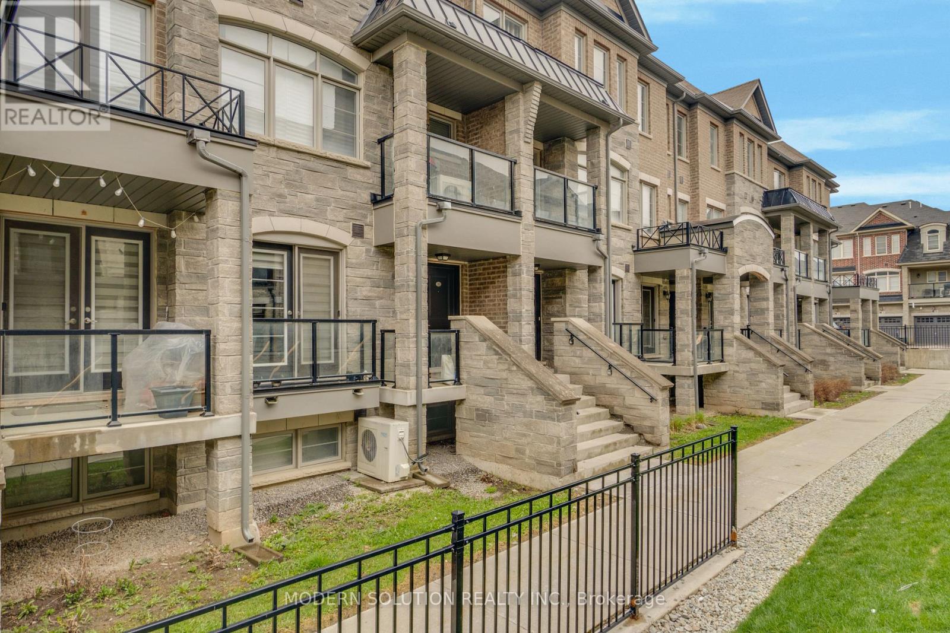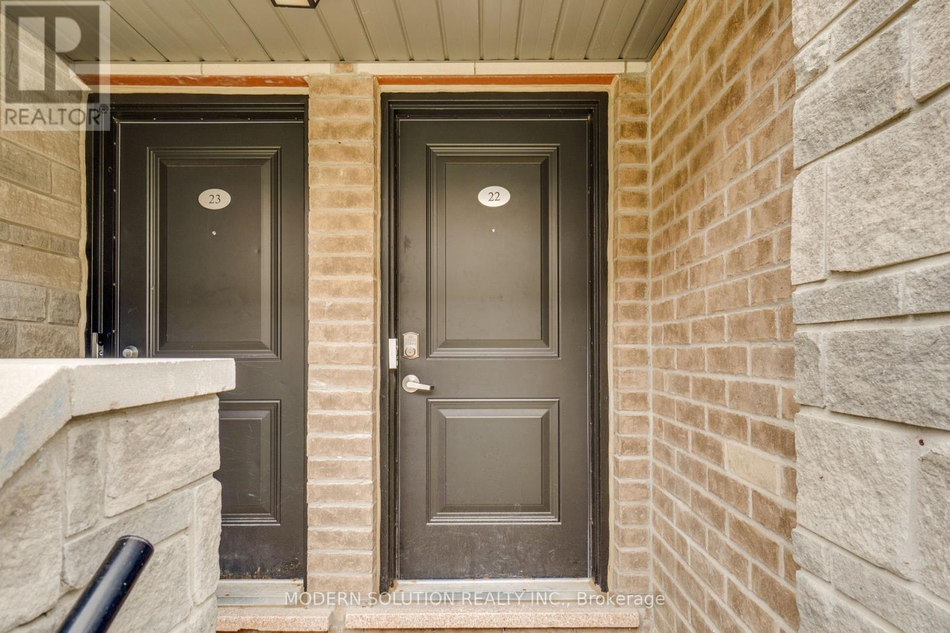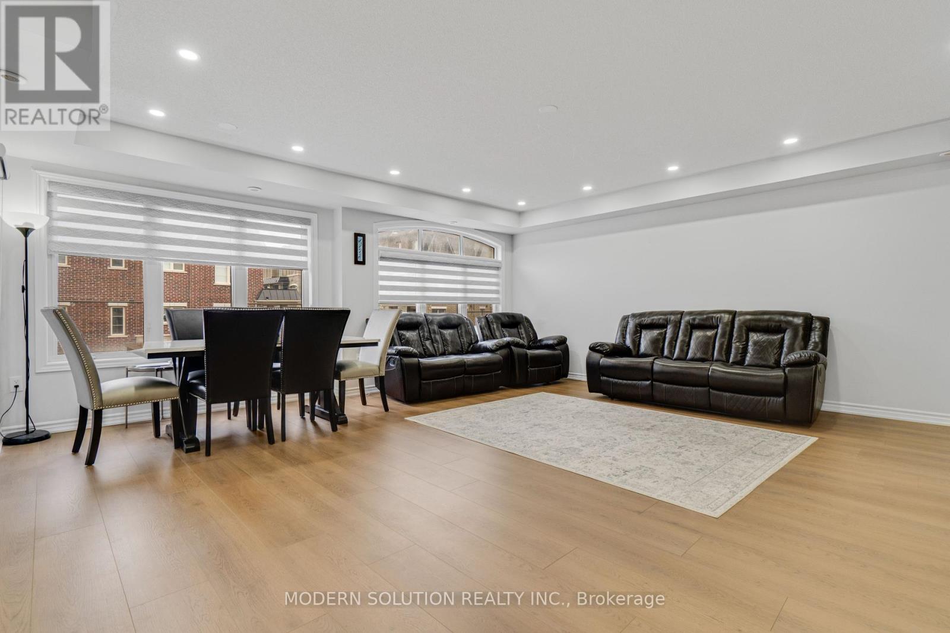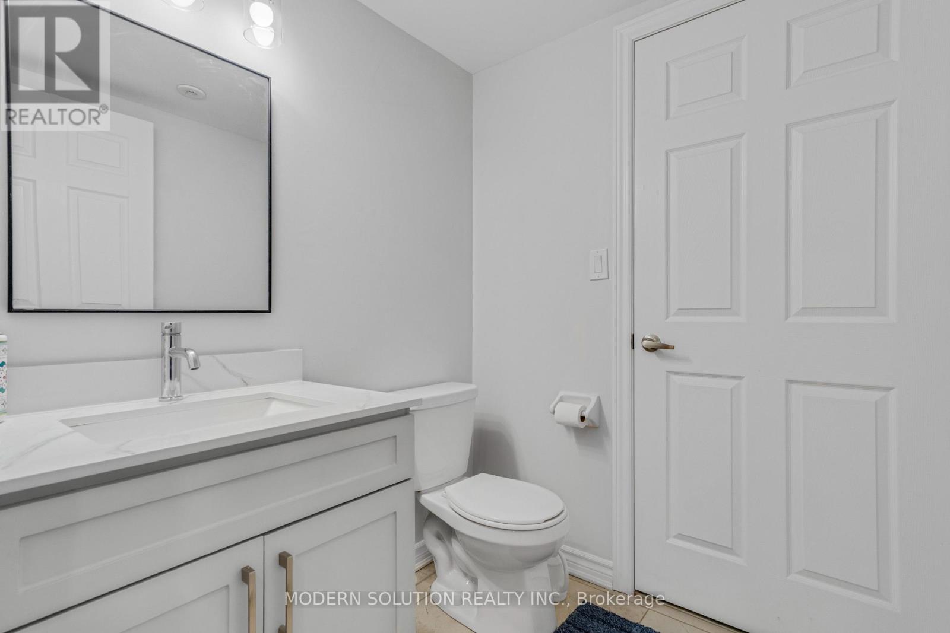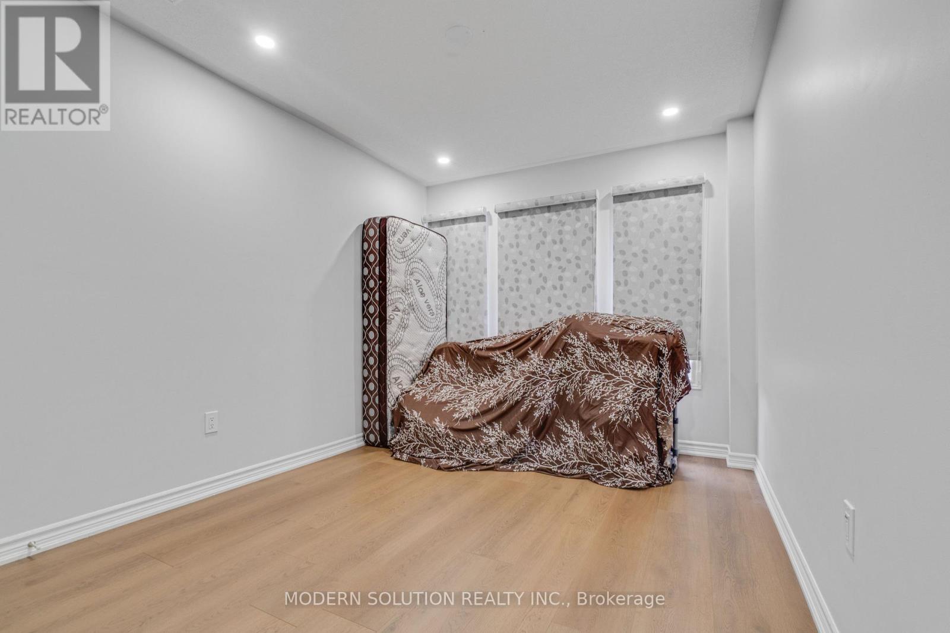22 - 200 Veterans Drive Brampton (Northwest Brampton), Ontario L7A 4S6
3 Bedroom
3 Bathroom
1400 - 1599 sqft
Central Air Conditioning
Forced Air
$749,998Maintenance,
$330.95 Monthly
Maintenance,
$330.95 MonthlyWelcome to 22-200 Veterans Drive, a beautifully maintained 3-bedroom townhouse in one of Bramptons most desirable neighborhoods. Freshly painted with pot lights. This bright and spacious home features an open-concept layout, modern finishes, and a private balcony perfect for relaxing or entertaining. Located close to schools, parks, shopping, and transit, it offers both comfort and convenience for families and professionals alike. Dont miss your chance to own a stylish and move-in-ready home in a prime location! (id:55499)
Property Details
| MLS® Number | W12125130 |
| Property Type | Single Family |
| Community Name | Northwest Brampton |
| Amenities Near By | Park, Public Transit, Schools |
| Community Features | Pets Not Allowed |
| Features | Balcony, In Suite Laundry |
| Parking Space Total | 2 |
Building
| Bathroom Total | 3 |
| Bedrooms Above Ground | 3 |
| Bedrooms Total | 3 |
| Appliances | All, Window Coverings |
| Cooling Type | Central Air Conditioning |
| Exterior Finish | Brick |
| Flooring Type | Laminate, Tile |
| Half Bath Total | 1 |
| Heating Fuel | Natural Gas |
| Heating Type | Forced Air |
| Size Interior | 1400 - 1599 Sqft |
| Type | Row / Townhouse |
Parking
| Garage |
Land
| Acreage | No |
| Land Amenities | Park, Public Transit, Schools |
Rooms
| Level | Type | Length | Width | Dimensions |
|---|---|---|---|---|
| Second Level | Great Room | 5.8 m | 5.51 m | 5.8 m x 5.51 m |
| Second Level | Kitchen | 2.77 m | 2.77 m | 2.77 m x 2.77 m |
| Third Level | Primary Bedroom | 370 m | 3.04 m | 370 m x 3.04 m |
| Third Level | Bedroom 2 | 3.39 m | 2.75 m | 3.39 m x 2.75 m |
| Third Level | Bedroom 3 | 3.36 m | 2.74 m | 3.36 m x 2.74 m |
Interested?
Contact us for more information

