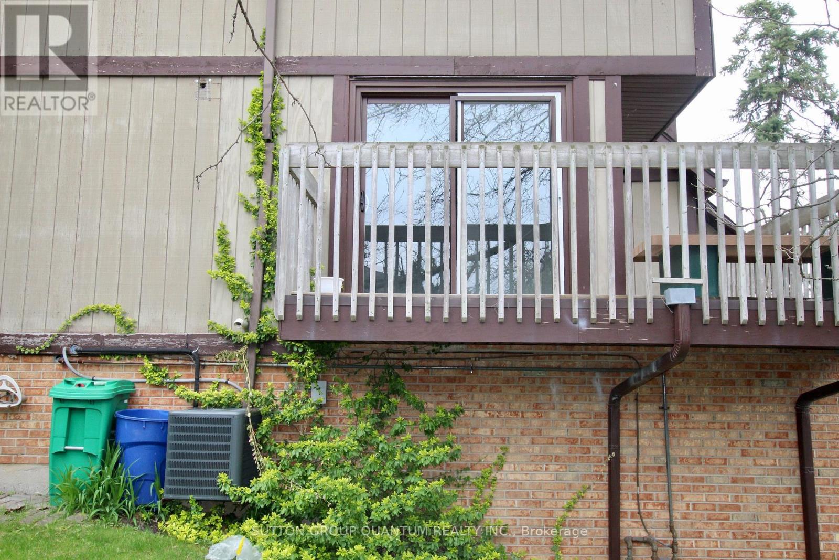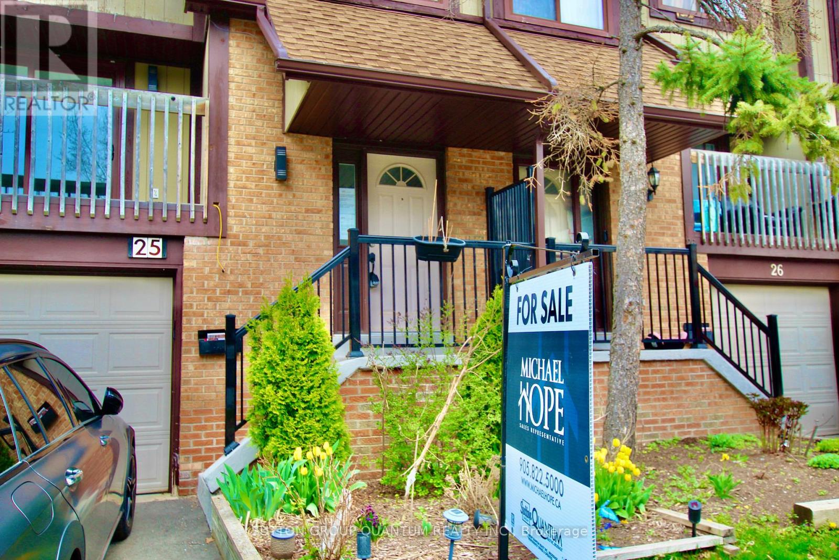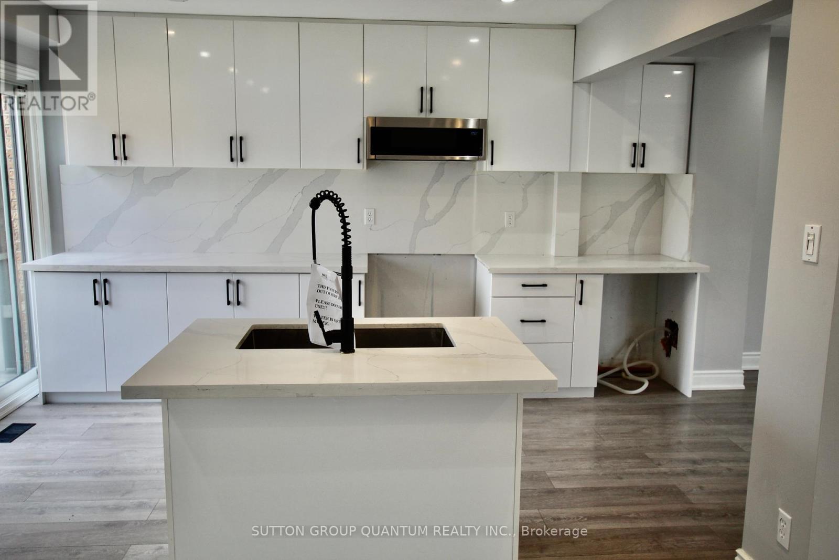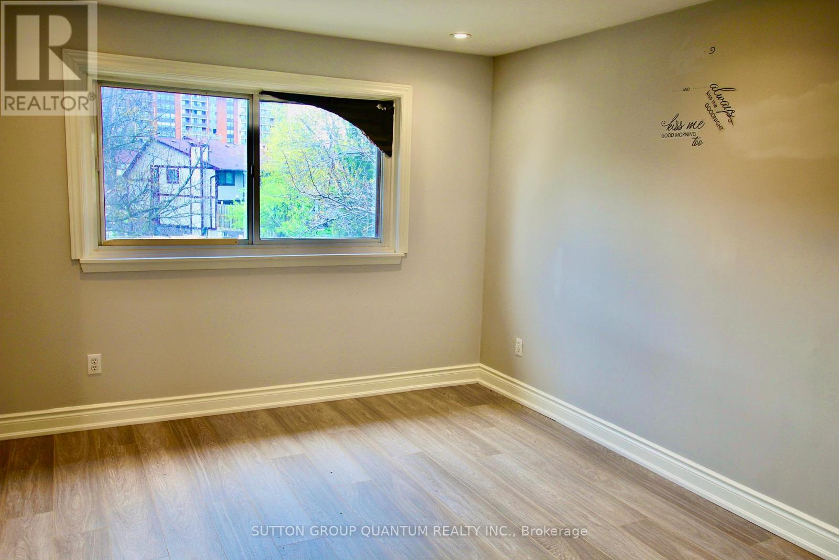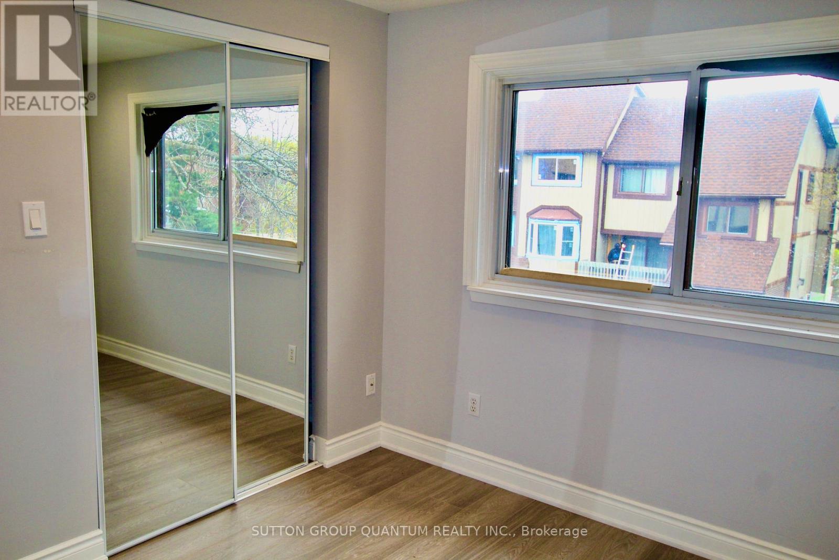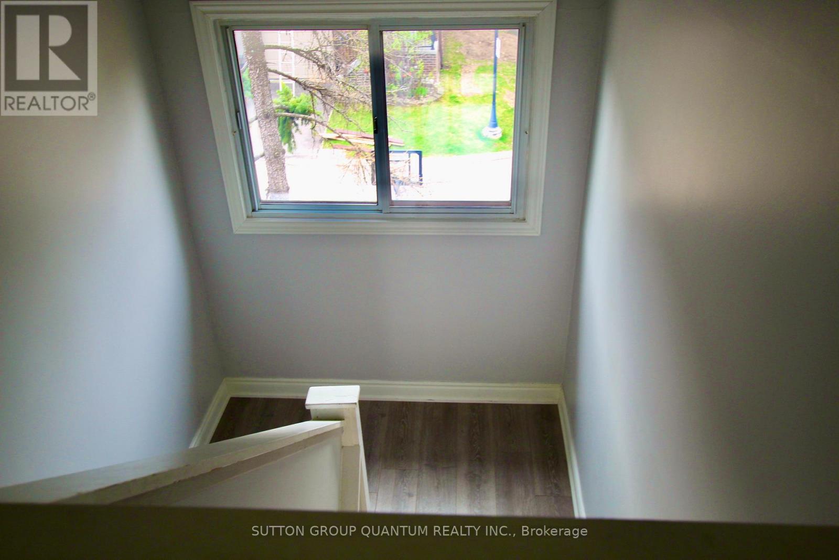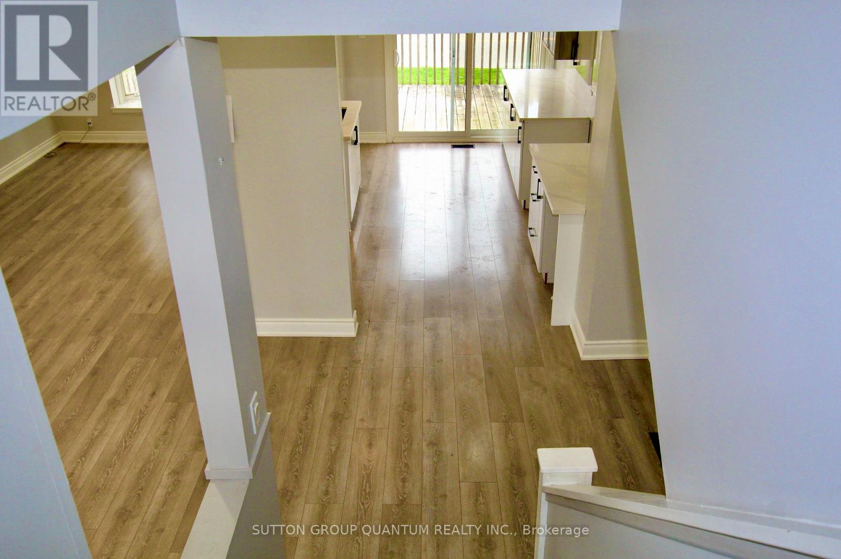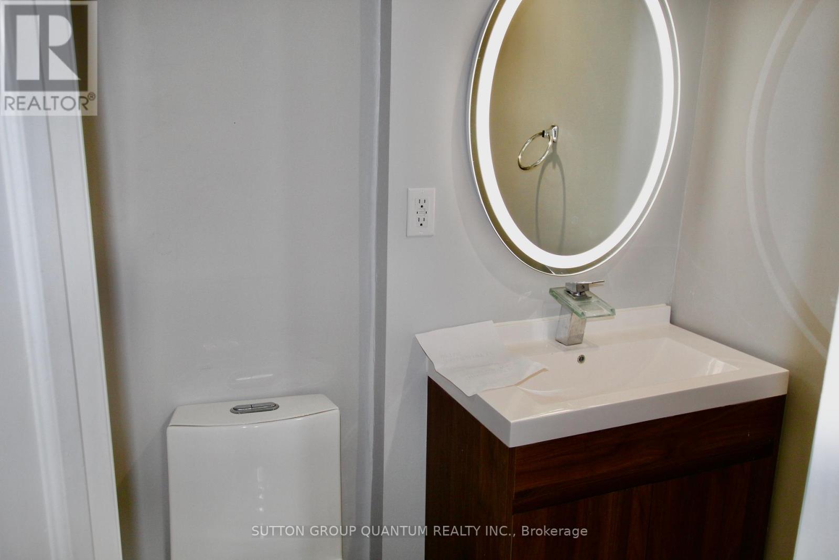25 - 6780 Formentera Avenue Mississauga (Meadowvale), Ontario L5N 2L1
$699,900Maintenance, Water, Common Area Maintenance, Insurance, Parking
$666.15 Monthly
Maintenance, Water, Common Area Maintenance, Insurance, Parking
$666.15 MonthlyCharming 3-Bedroom, 3-Bathroom End-Unit Condominium Townhouse with Finished BasementWelcome to this spacious, 3-bedroom, 3-bathroom end-unit townhouse, perfectly situated for comfort and convenience. This two-storey home features an open-concept living and dining area, ideal for both entertaining and everyday living.The bright and airy kitchen boasts a walk-out to a private deck, creating the perfect spot for morning coffee or evening relaxation. Upstairs, the generous primary suite includes a 3-piece ensuite. The additional bedrooms are well-sized, providing ample space for family or guests.The fully finished basement is a standout feature, complete with built-in bookshelves and a cozy fireplace ideal for movie nights or as a quiet retreat. The home also offers an inside entry to the garage, providing easy access to your vehicle and extra storage.Outside, enjoy a lovely grassed yard, perfect for outdoor activities or gardening. Located in a prime area with nearby shopping, dining, and close proximity to major highways, this home offers both convenience and comfort. (id:55499)
Property Details
| MLS® Number | W12125136 |
| Property Type | Single Family |
| Community Name | Meadowvale |
| Community Features | Pet Restrictions |
| Features | Balcony |
| Parking Space Total | 2 |
Building
| Bathroom Total | 3 |
| Bedrooms Above Ground | 3 |
| Bedrooms Below Ground | 1 |
| Bedrooms Total | 4 |
| Basement Development | Finished |
| Basement Features | Separate Entrance |
| Basement Type | N/a (finished) |
| Cooling Type | Central Air Conditioning |
| Exterior Finish | Brick |
| Fireplace Present | Yes |
| Fireplace Total | 1 |
| Heating Fuel | Natural Gas |
| Heating Type | Forced Air |
| Stories Total | 3 |
| Size Interior | 1400 - 1599 Sqft |
| Type | Row / Townhouse |
Parking
| Garage |
Land
| Acreage | No |
Rooms
| Level | Type | Length | Width | Dimensions |
|---|---|---|---|---|
| Basement | Recreational, Games Room | 5.79 m | 5.19 m | 5.79 m x 5.19 m |
| Main Level | Living Room | 4.29 m | 3.79 m | 4.29 m x 3.79 m |
| Main Level | Dining Room | 3.54 m | 3.2 m | 3.54 m x 3.2 m |
| Main Level | Kitchen | 4.39 m | 2.7 m | 4.39 m x 2.7 m |
| Main Level | Eating Area | 3.59 m | 3.79 m | 3.59 m x 3.79 m |
| Upper Level | Primary Bedroom | 3.7 m | 3.79 m | 3.7 m x 3.79 m |
| Upper Level | Bedroom 2 | 3.49 m | 3.79 m | 3.49 m x 3.79 m |
| Upper Level | Bedroom 3 | 3.49 m | 2.7 m | 3.49 m x 2.7 m |
Interested?
Contact us for more information


