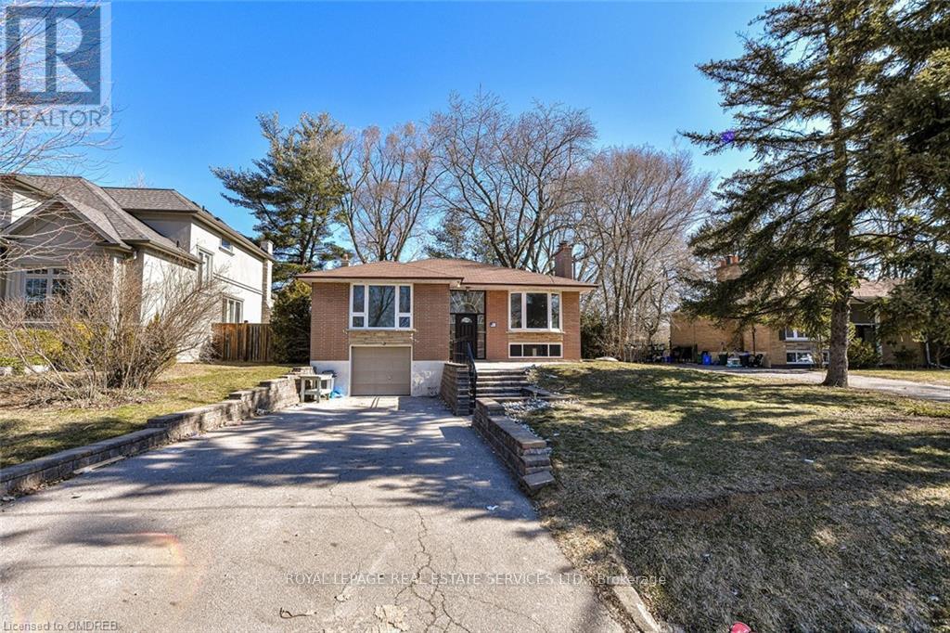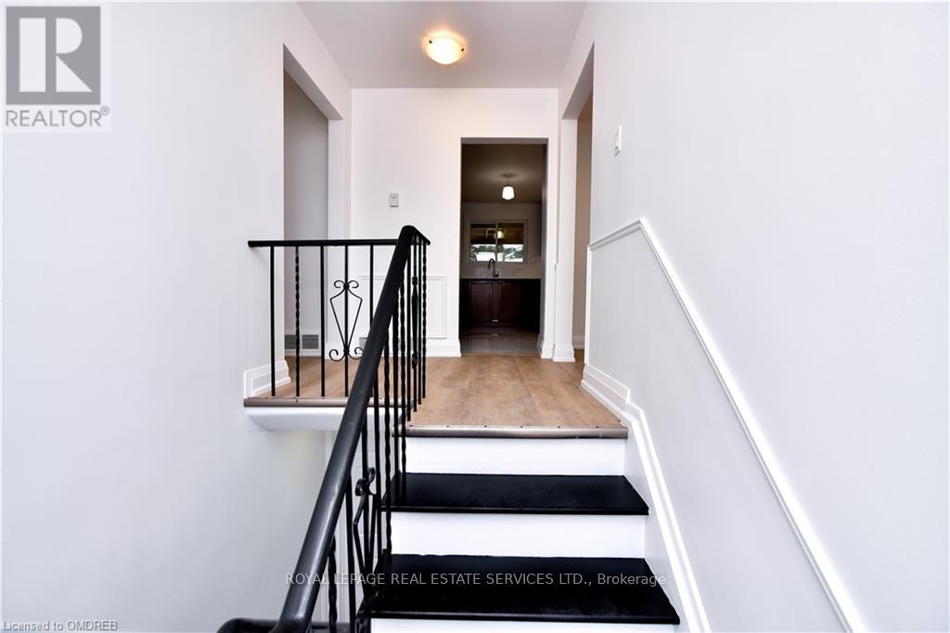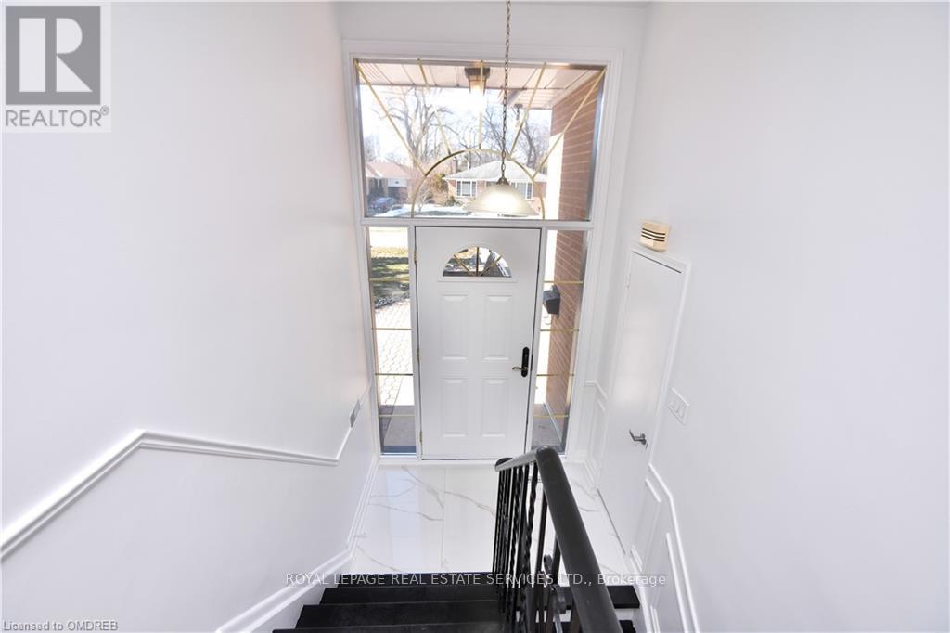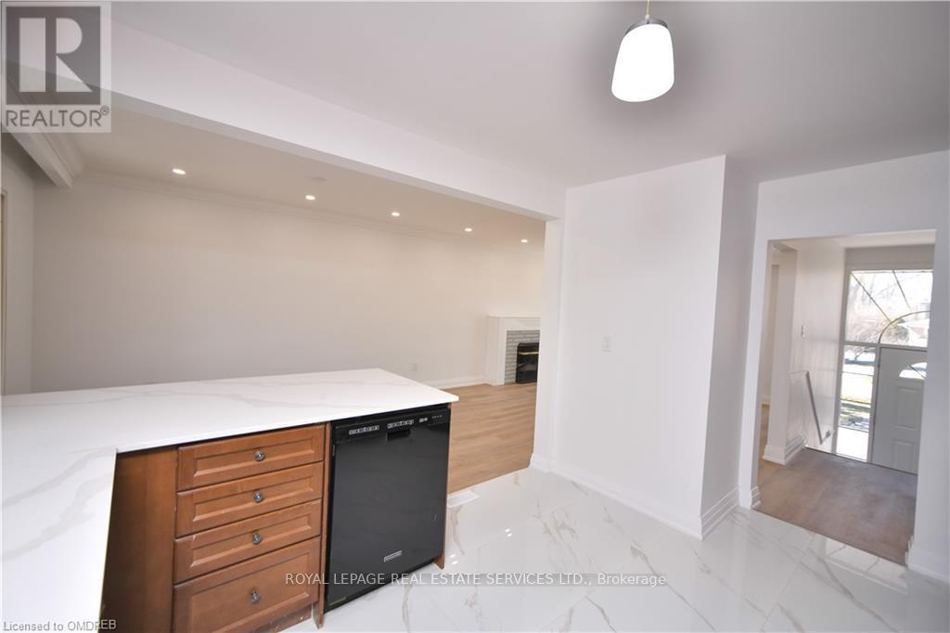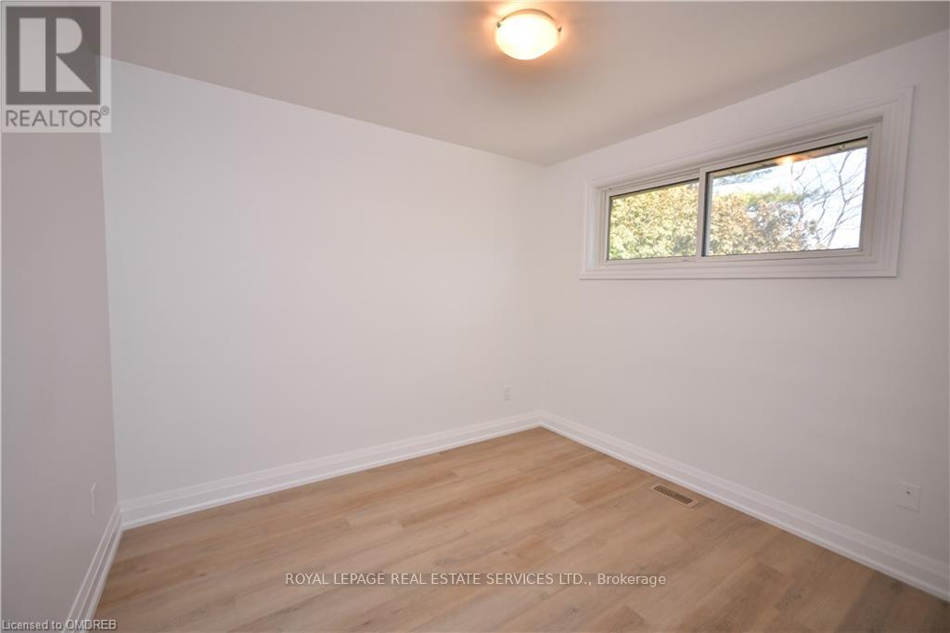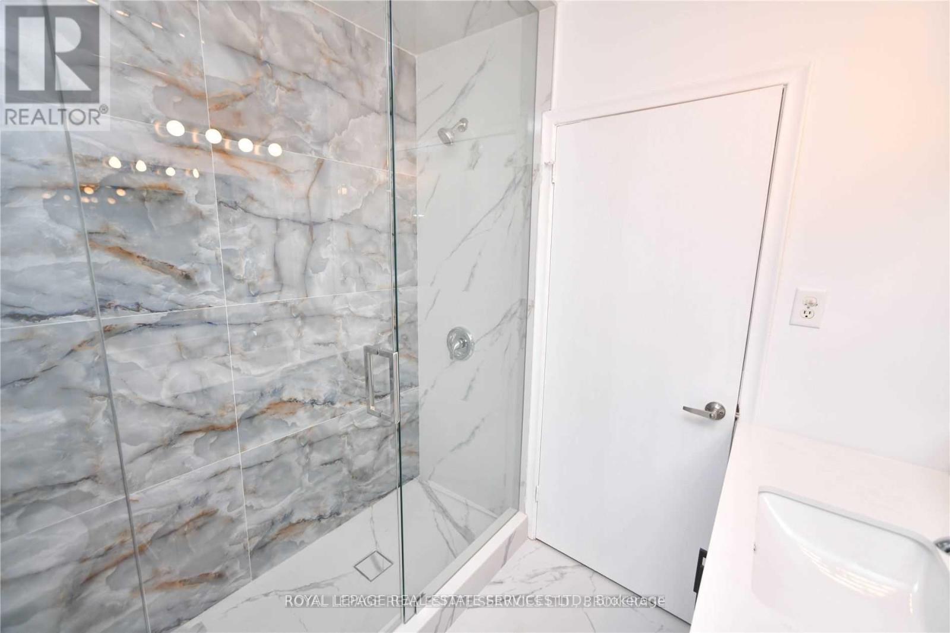3 Bedroom
1 Bathroom
1100 - 1500 sqft
Bungalow
Central Air Conditioning
Forced Air
$2,900 Monthly
Location Location Location.... Recently Renovated (Main Floor) Raised Bungalow features 3bedrooms and 1 bath, Driveway 2 spot parking. close to town, great schools, 10 minute walk to Pinegrove and T.A. Blacklock, close to St. Thomas Aquinas, and Appleby College, transitsystems, This neighborhood is undergoing a major transition. Surrounded by multi-million dollarcustom homes.Separate Laundry, S.S Stove, S.S Fridge, S.S dish washer, separate entrance. (id:55499)
Property Details
|
MLS® Number
|
W12124879 |
|
Property Type
|
Single Family |
|
Community Name
|
1020 - WO West |
|
Amenities Near By
|
Park, Public Transit, Schools |
|
Features
|
Carpet Free, Sump Pump |
|
Parking Space Total
|
2 |
Building
|
Bathroom Total
|
1 |
|
Bedrooms Above Ground
|
3 |
|
Bedrooms Total
|
3 |
|
Age
|
51 To 99 Years |
|
Appliances
|
Water Heater, Dryer, Stove, Washer, Refrigerator |
|
Architectural Style
|
Bungalow |
|
Basement Development
|
Finished |
|
Basement Type
|
N/a (finished) |
|
Construction Style Attachment
|
Detached |
|
Cooling Type
|
Central Air Conditioning |
|
Exterior Finish
|
Brick |
|
Flooring Type
|
Vinyl, Ceramic |
|
Foundation Type
|
Brick |
|
Heating Fuel
|
Natural Gas |
|
Heating Type
|
Forced Air |
|
Stories Total
|
1 |
|
Size Interior
|
1100 - 1500 Sqft |
|
Type
|
House |
|
Utility Water
|
Municipal Water |
Parking
Land
|
Acreage
|
No |
|
Land Amenities
|
Park, Public Transit, Schools |
|
Sewer
|
Sanitary Sewer |
|
Size Depth
|
123 Ft |
|
Size Frontage
|
61 Ft |
|
Size Irregular
|
61 X 123 Ft |
|
Size Total Text
|
61 X 123 Ft|under 1/2 Acre |
Rooms
| Level |
Type |
Length |
Width |
Dimensions |
|
Main Level |
Living Room |
5 m |
4 m |
5 m x 4 m |
|
Main Level |
Dining Room |
2.58 m |
2.92 m |
2.58 m x 2.92 m |
|
Main Level |
Kitchen |
3.81 m |
4.14 m |
3.81 m x 4.14 m |
|
Main Level |
Bathroom |
|
|
Measurements not available |
|
Main Level |
Bedroom |
3.4 m |
4.34 m |
3.4 m x 4.34 m |
|
Main Level |
Bedroom |
2.67 m |
3.3 m |
2.67 m x 3.3 m |
|
Main Level |
Bedroom |
3 m |
3 m |
3 m x 3 m |
|
Main Level |
Laundry Room |
|
|
Measurements not available |
Utilities
https://www.realtor.ca/real-estate/28261362/upper-445-willis-drive-oakville-wo-west-1020-wo-west

