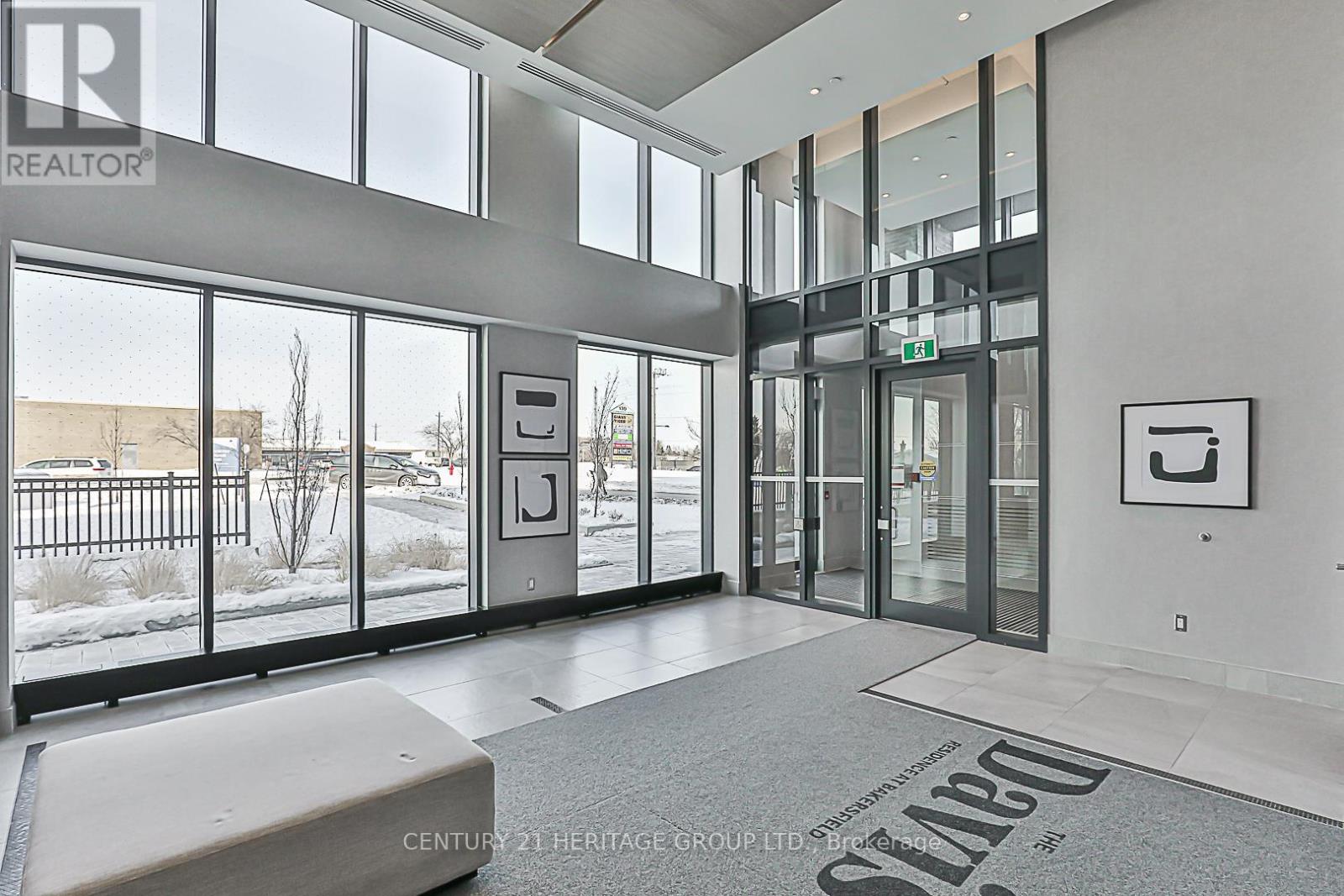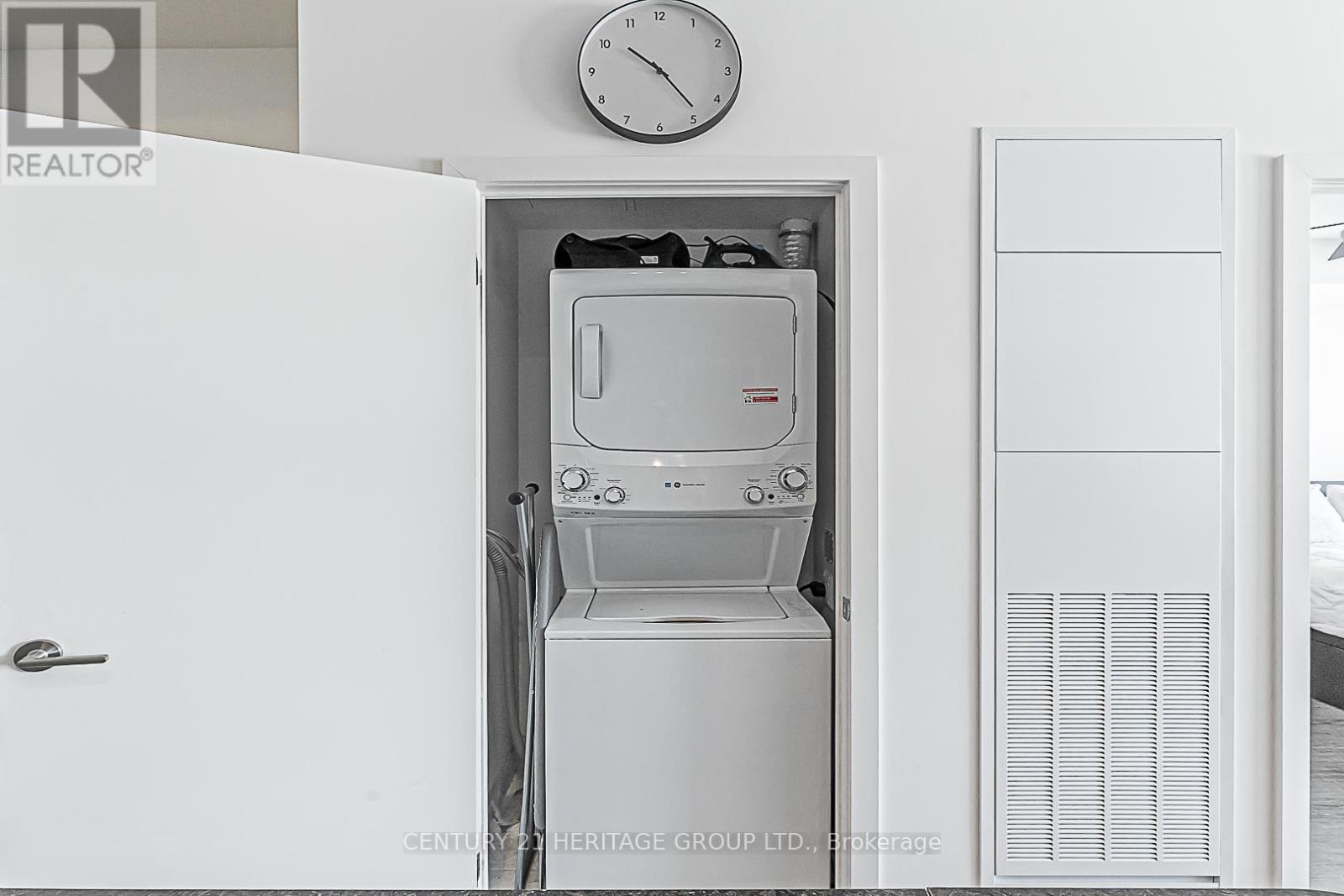1 Bedroom
2 Bathroom
600 - 699 sqft
Central Air Conditioning
Forced Air
$2,300 Monthly
Welcome to Unit #306 at The Davis Residences in Central Newmarket. This 665 Sqft unit has beautiful South West views. The sun filled open concept layout has a large primary bedroom with double closet and 4-piece ensuite. The foyer has a large double closet and a 2-piece washroom while having a view of the entire unit. Step out from the Living room to the open balcony which is the perfect spot to enjoy the goings on at the park and take in the Southern exposure and sunsets. Upgrades include Quartz Countertops, Window Coverings, and Smooth Ceilings. Incredible Amenities: Rooftop Terrace with BBQs, Party/Meeting Room, Theatre Room, Games Room, Gym with Weight and Cardio Machines, and a Beautiful Lobby with a 24-hour Concierge/Security. Steps to Davis Dr. and Yonge St. transit, GO Train and Bus Stations, Upper Canada Mall, Shopping, Restaurants, Walking Trails, and Public Spaces. (id:55499)
Property Details
|
MLS® Number
|
N12124518 |
|
Property Type
|
Single Family |
|
Community Name
|
Central Newmarket |
|
Amenities Near By
|
Hospital, Park, Place Of Worship, Public Transit |
|
Communication Type
|
High Speed Internet |
|
Community Features
|
Pet Restrictions |
|
Features
|
Wheelchair Access, Balcony, Carpet Free, In Suite Laundry |
|
Parking Space Total
|
1 |
|
View Type
|
View, City View |
Building
|
Bathroom Total
|
2 |
|
Bedrooms Above Ground
|
1 |
|
Bedrooms Total
|
1 |
|
Age
|
0 To 5 Years |
|
Amenities
|
Security/concierge, Exercise Centre, Party Room, Visitor Parking |
|
Cooling Type
|
Central Air Conditioning |
|
Exterior Finish
|
Brick |
|
Fire Protection
|
Smoke Detectors |
|
Flooring Type
|
Vinyl |
|
Foundation Type
|
Poured Concrete |
|
Half Bath Total
|
1 |
|
Heating Fuel
|
Electric |
|
Heating Type
|
Forced Air |
|
Size Interior
|
600 - 699 Sqft |
|
Type
|
Apartment |
Parking
Land
|
Acreage
|
No |
|
Land Amenities
|
Hospital, Park, Place Of Worship, Public Transit |
Rooms
| Level |
Type |
Length |
Width |
Dimensions |
|
Main Level |
Foyer |
1.45 m |
1.97 m |
1.45 m x 1.97 m |
|
Main Level |
Kitchen |
3.93 m |
3.44 m |
3.93 m x 3.44 m |
|
Main Level |
Dining Room |
3.93 m |
3.44 m |
3.93 m x 3.44 m |
|
Main Level |
Living Room |
3.93 m |
3.44 m |
3.93 m x 3.44 m |
|
Main Level |
Primary Bedroom |
3.05 m |
5.7 m |
3.05 m x 5.7 m |
https://www.realtor.ca/real-estate/28260553/306-185-deerfield-road-newmarket-central-newmarket-central-newmarket











































