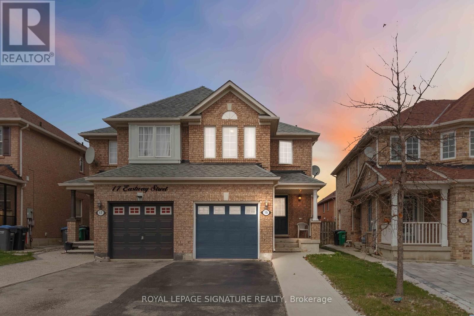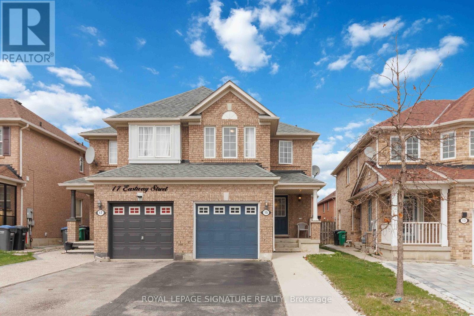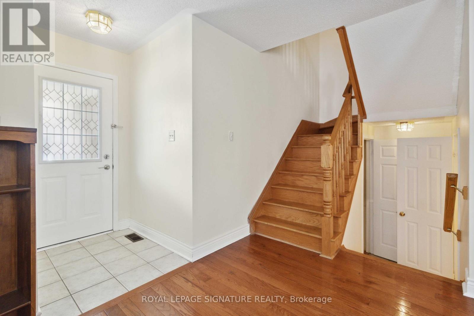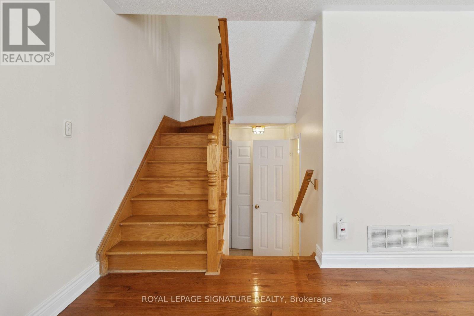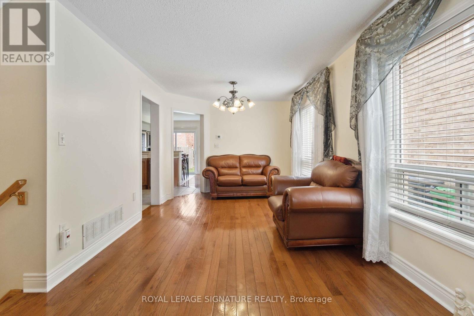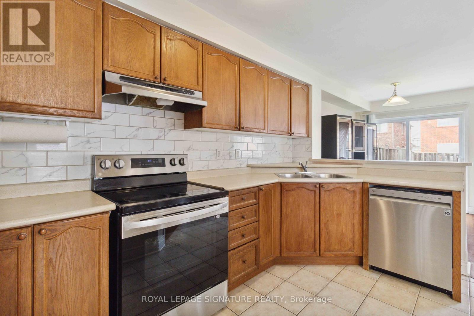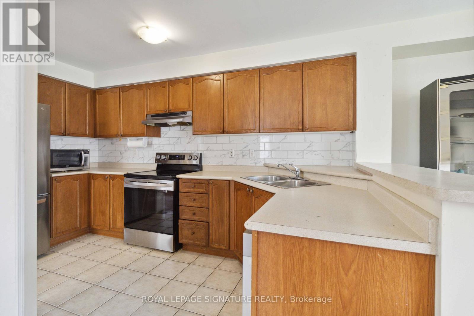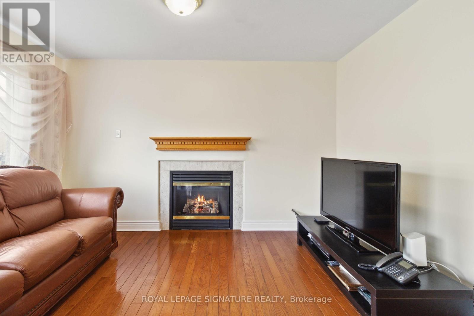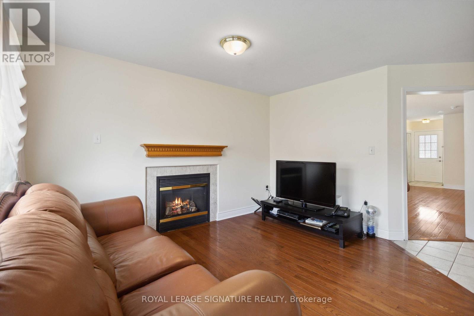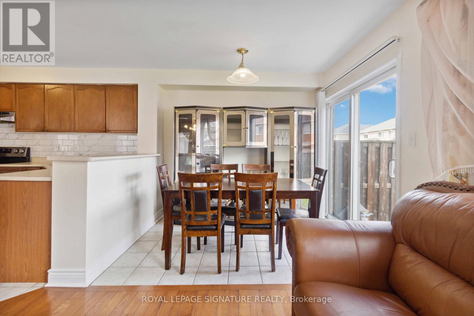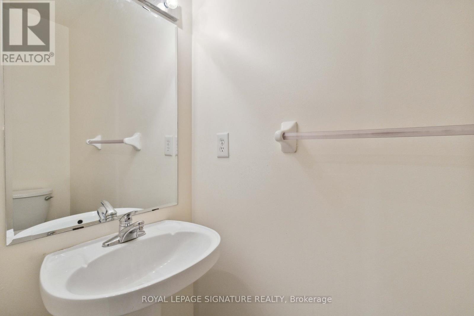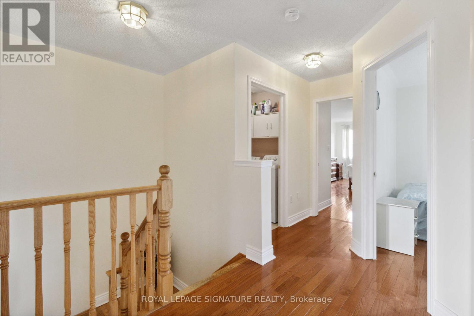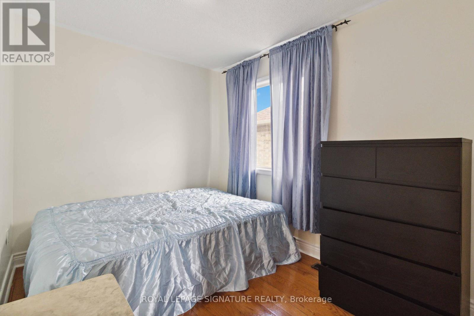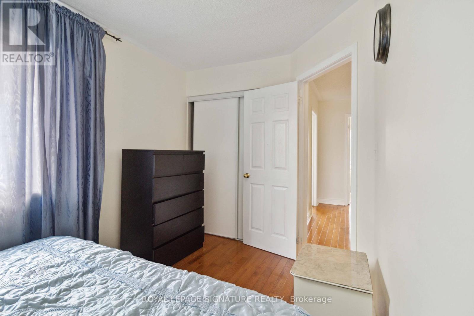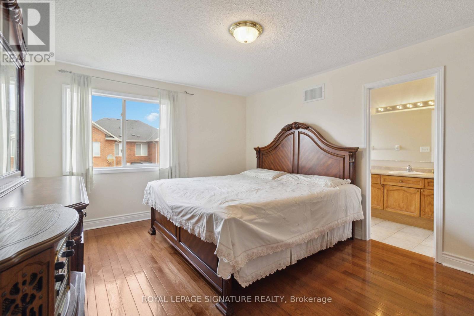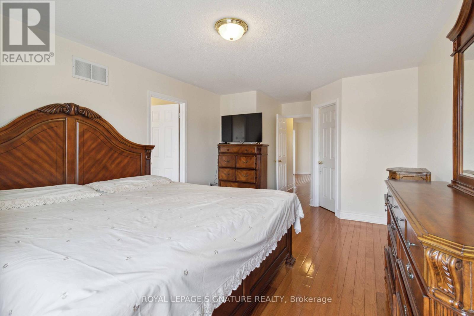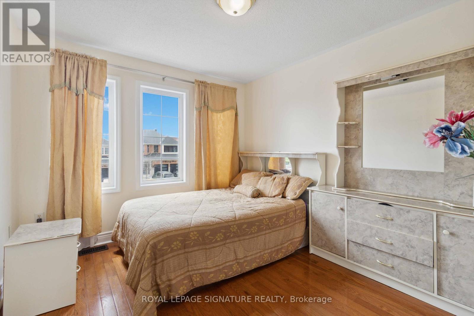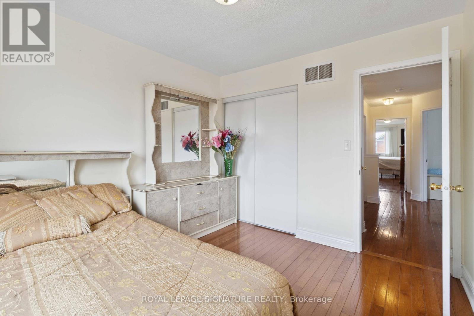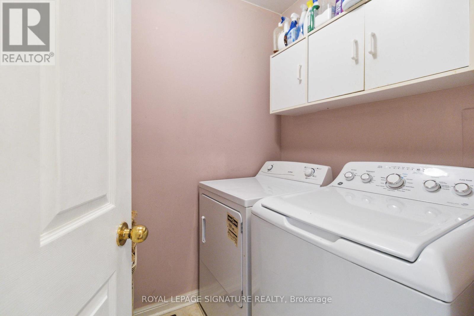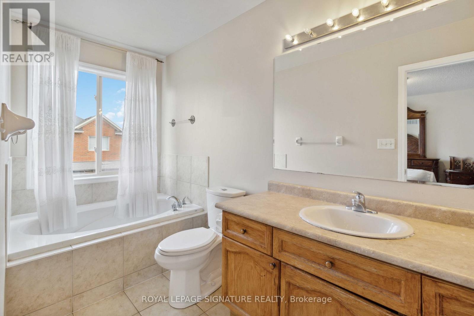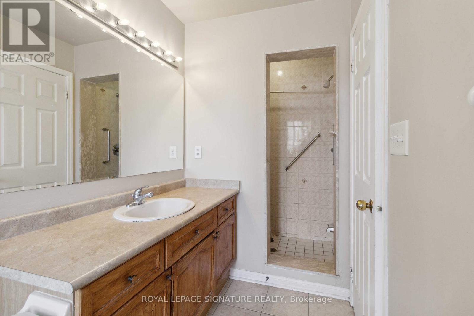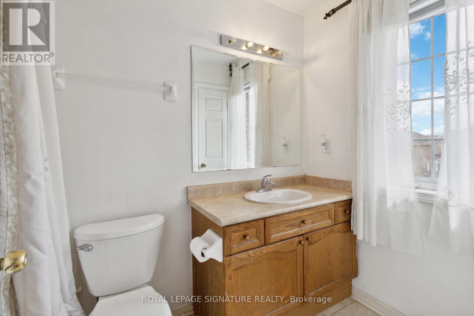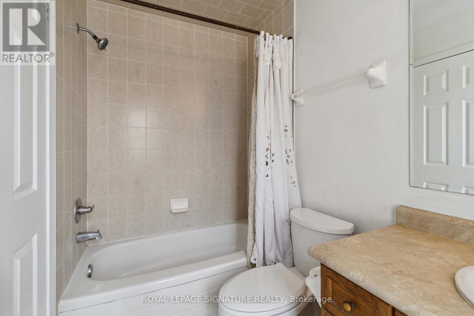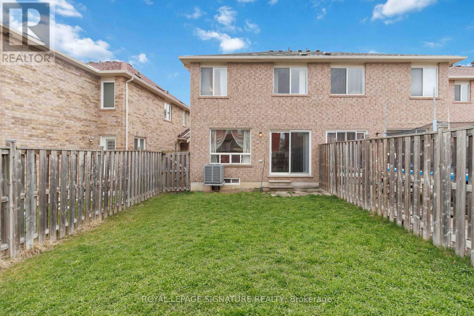3 Bedroom
3 Bathroom
1100 - 1500 sqft
Fireplace
Central Air Conditioning
Forced Air
$920,000
Welcome 15 Eastway Street! A well-kept semi-detached home, proudly maintained by the original owners, in a desirable Brampton neighborhood near Cottrelle Blvd and Humber west Pkwy. Perfect for first-time home buyers, this 3-bedroom, 3-bathroom home features wood floors throughout, a spacious and functional layout, and the convenience of upstairs laundry. The home is clean, livable, and move-in ready, with plenty of potential to update and make it your own over time.Located close to schools, parks, shopping, and transit, it offers a great opportunity to own in a family-friendly community. (id:55499)
Property Details
|
MLS® Number
|
W12123862 |
|
Property Type
|
Single Family |
|
Community Name
|
Gore Industrial North |
|
Amenities Near By
|
Park, Public Transit |
|
Features
|
Carpet Free |
|
Parking Space Total
|
3 |
Building
|
Bathroom Total
|
3 |
|
Bedrooms Above Ground
|
3 |
|
Bedrooms Total
|
3 |
|
Amenities
|
Fireplace(s) |
|
Appliances
|
Dishwasher, Dryer, Stove, Washer, Window Coverings, Refrigerator |
|
Basement Development
|
Unfinished |
|
Basement Type
|
N/a (unfinished) |
|
Construction Style Attachment
|
Semi-detached |
|
Cooling Type
|
Central Air Conditioning |
|
Exterior Finish
|
Brick |
|
Fireplace Present
|
Yes |
|
Fireplace Total
|
1 |
|
Flooring Type
|
Hardwood, Tile |
|
Foundation Type
|
Unknown |
|
Half Bath Total
|
1 |
|
Heating Fuel
|
Natural Gas |
|
Heating Type
|
Forced Air |
|
Stories Total
|
2 |
|
Size Interior
|
1100 - 1500 Sqft |
|
Type
|
House |
|
Utility Water
|
Municipal Water |
Parking
Land
|
Acreage
|
No |
|
Fence Type
|
Fenced Yard |
|
Land Amenities
|
Park, Public Transit |
|
Sewer
|
Sanitary Sewer |
|
Size Depth
|
109 Ft ,10 In |
|
Size Frontage
|
22 Ft ,7 In |
|
Size Irregular
|
22.6 X 109.9 Ft |
|
Size Total Text
|
22.6 X 109.9 Ft |
Rooms
| Level |
Type |
Length |
Width |
Dimensions |
|
Second Level |
Primary Bedroom |
6.14 m |
3.53 m |
6.14 m x 3.53 m |
|
Second Level |
Bedroom 2 |
3.43 m |
2.98 m |
3.43 m x 2.98 m |
|
Second Level |
Bedroom 3 |
3.4 m |
2.39 m |
3.4 m x 2.39 m |
|
Second Level |
Laundry Room |
1.62 m |
1.53 m |
1.62 m x 1.53 m |
|
Main Level |
Living Room |
6.12 m |
2.98 m |
6.12 m x 2.98 m |
|
Main Level |
Kitchen |
4.08 m |
2 m |
4.08 m x 2 m |
|
Main Level |
Dining Room |
2.69 m |
1.96 m |
2.69 m x 1.96 m |
|
Main Level |
Family Room |
3.86 m |
3.18 m |
3.86 m x 3.18 m |
https://www.realtor.ca/real-estate/28259350/15-eastway-street-brampton-gore-industrial-north-gore-industrial-north

