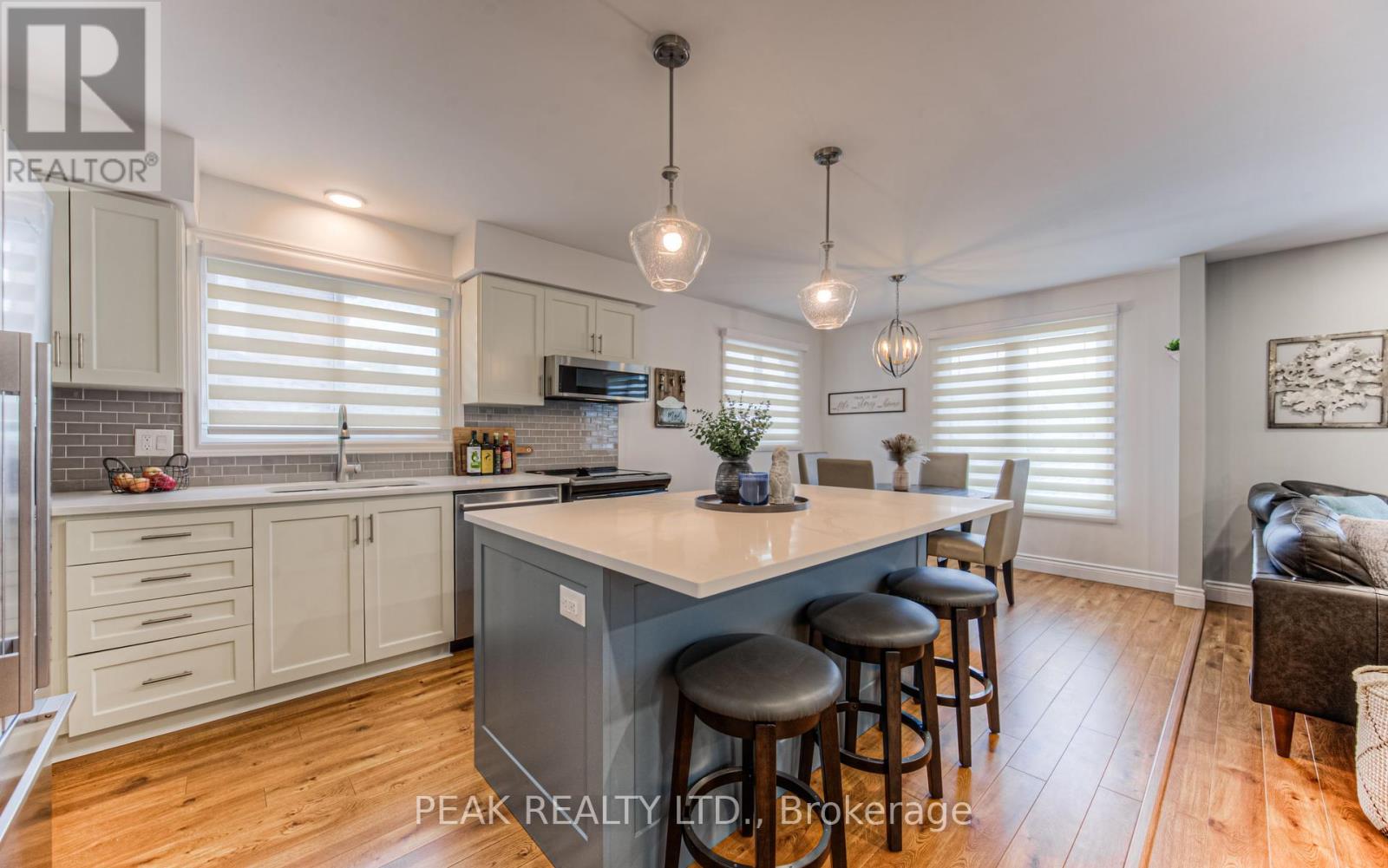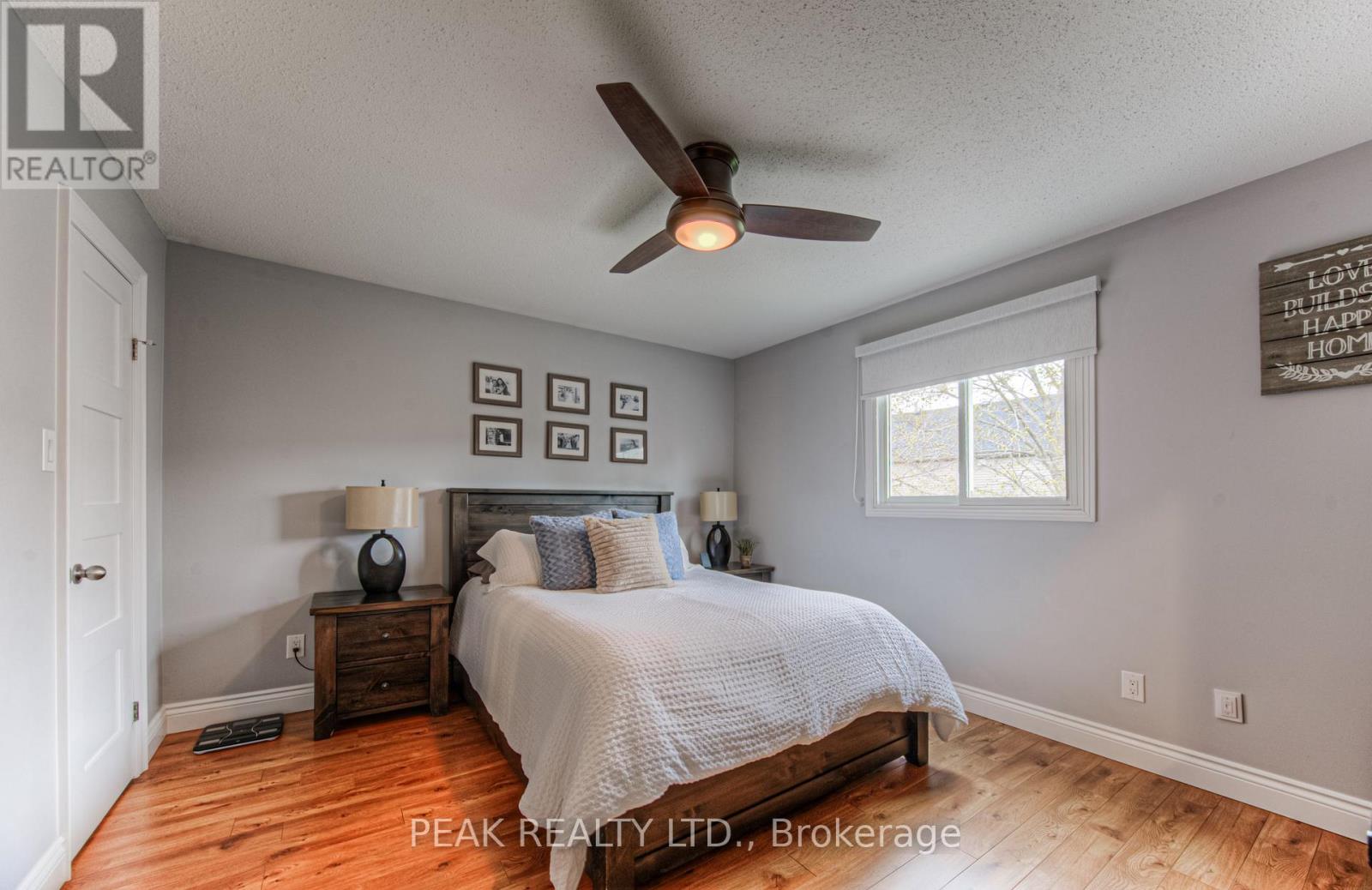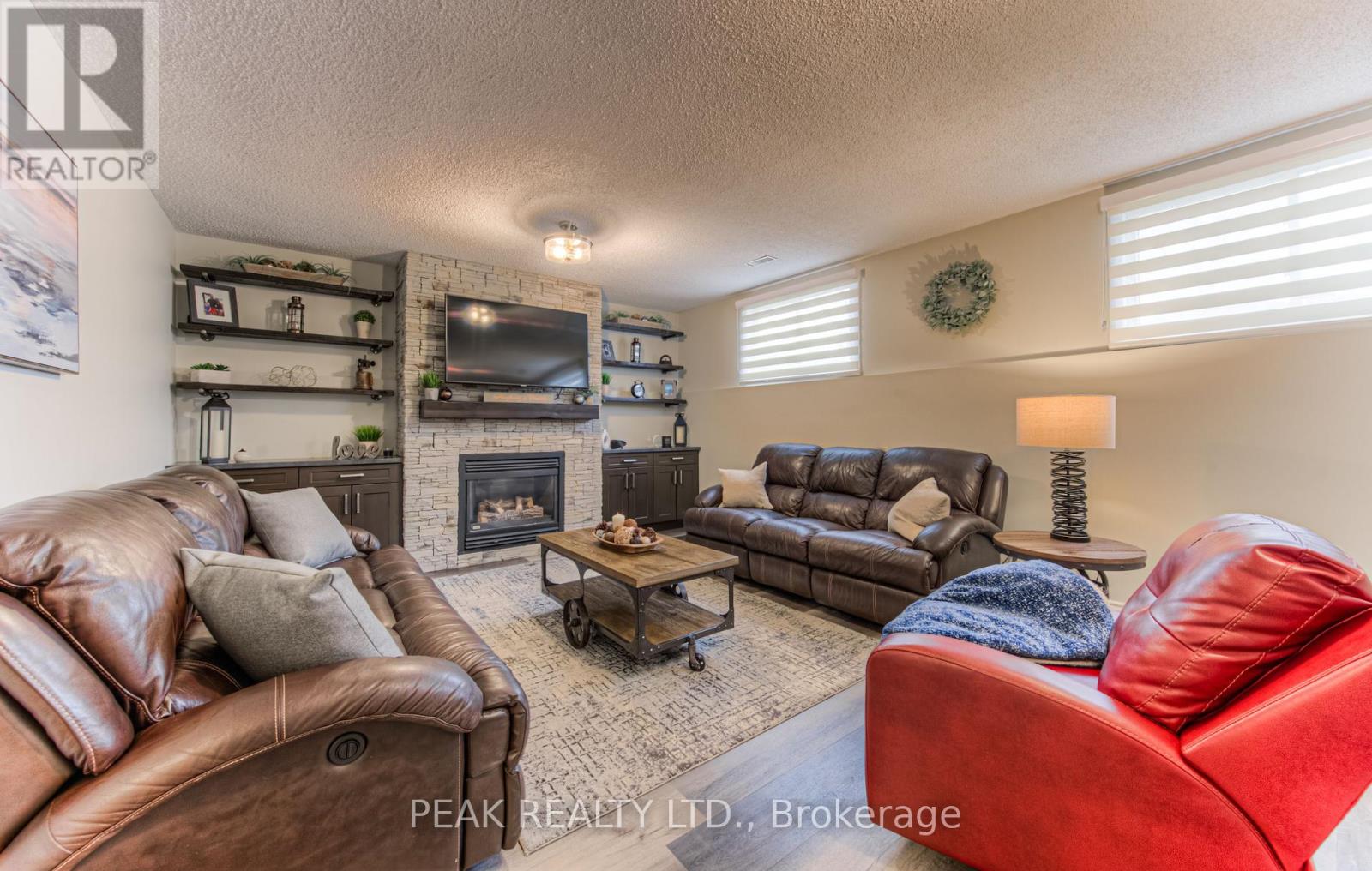3 Bedroom
2 Bathroom
1100 - 1500 sqft
Raised Bungalow
Fireplace
Central Air Conditioning
Forced Air
Landscaped
$884,900
Wonderfully updated raised bungalow on a sought after court location. Pride of ownership is evident from the manicured front and rear yards to the pristine interior. Inside you will be greeted by an expansive foyer giving access to the main floor, lower level and garage. The main floor is carpet free showcasing stylish wide plank flooring and features a gorgeous updated kitchen (2019). The kitchen is finished in designer colours and complimented by beautiful quartz countertops and in demand stainless steel appliances. The kitchen is the hub of the home and overlooks the spacious living room with feature wall. The updated (2019) four piece bath gives an ensuite privilege to the primary bedroom. On this level you will also find 2 additional bedrooms. The downstairs is bright with natural light coming in through the large windows. The family room is the perfect place to unwind with the gas fireplace and built ins on both sides. This level is not only carpet free, but affords you a remodeled three piece bath (2019). Along with a den with custom built in desk. The laundry room has abundant storage. The rear yard is the perfect place for gatherings. The oversized exposed aggregate patio gives many options for lounging. The gas line for future bbq is very convenient. The rear yard is completed with a storage shed and fully fenced. This home is ready for you to move right in. (id:55499)
Property Details
|
MLS® Number
|
X12123921 |
|
Property Type
|
Single Family |
|
Equipment Type
|
Water Heater |
|
Features
|
Irregular Lot Size |
|
Parking Space Total
|
5 |
|
Rental Equipment Type
|
Water Heater |
|
Structure
|
Patio(s), Porch |
Building
|
Bathroom Total
|
2 |
|
Bedrooms Above Ground
|
3 |
|
Bedrooms Total
|
3 |
|
Age
|
31 To 50 Years |
|
Amenities
|
Fireplace(s) |
|
Appliances
|
Water Softener, Dishwasher, Dryer, Freezer, Microwave, Stove, Washer, Refrigerator |
|
Architectural Style
|
Raised Bungalow |
|
Basement Development
|
Finished |
|
Basement Type
|
N/a (finished) |
|
Construction Style Attachment
|
Detached |
|
Cooling Type
|
Central Air Conditioning |
|
Exterior Finish
|
Brick, Aluminum Siding |
|
Fireplace Present
|
Yes |
|
Fireplace Total
|
1 |
|
Foundation Type
|
Concrete |
|
Heating Fuel
|
Natural Gas |
|
Heating Type
|
Forced Air |
|
Stories Total
|
1 |
|
Size Interior
|
1100 - 1500 Sqft |
|
Type
|
House |
|
Utility Water
|
Municipal Water |
Parking
Land
|
Acreage
|
No |
|
Landscape Features
|
Landscaped |
|
Sewer
|
Sanitary Sewer |
|
Size Depth
|
134 Ft |
|
Size Frontage
|
51 Ft |
|
Size Irregular
|
51 X 134 Ft ; 29.81 X 21.55 X 129.59 X 50.49 X 134.52 |
|
Size Total Text
|
51 X 134 Ft ; 29.81 X 21.55 X 129.59 X 50.49 X 134.52 |
Rooms
| Level |
Type |
Length |
Width |
Dimensions |
|
Lower Level |
Bathroom |
2.83 m |
2.12 m |
2.83 m x 2.12 m |
|
Lower Level |
Recreational, Games Room |
6.77 m |
4.41 m |
6.77 m x 4.41 m |
|
Lower Level |
Office |
3.89 m |
4 m |
3.89 m x 4 m |
|
Lower Level |
Laundry Room |
3.95 m |
7.66 m |
3.95 m x 7.66 m |
|
Main Level |
Kitchen |
3.25 m |
3.57 m |
3.25 m x 3.57 m |
|
Main Level |
Dining Room |
3.25 m |
2.76 m |
3.25 m x 2.76 m |
|
Main Level |
Living Room |
3.75 m |
4.59 m |
3.75 m x 4.59 m |
|
Main Level |
Primary Bedroom |
4.05 m |
3.63 m |
4.05 m x 3.63 m |
|
Main Level |
Bedroom |
3.12 m |
3.07 m |
3.12 m x 3.07 m |
|
Main Level |
Bedroom |
3.49 m |
2.89 m |
3.49 m x 2.89 m |
|
Main Level |
Bathroom |
2.32 m |
2 m |
2.32 m x 2 m |
https://www.realtor.ca/real-estate/28259404/7-ashley-court-kitchener






































