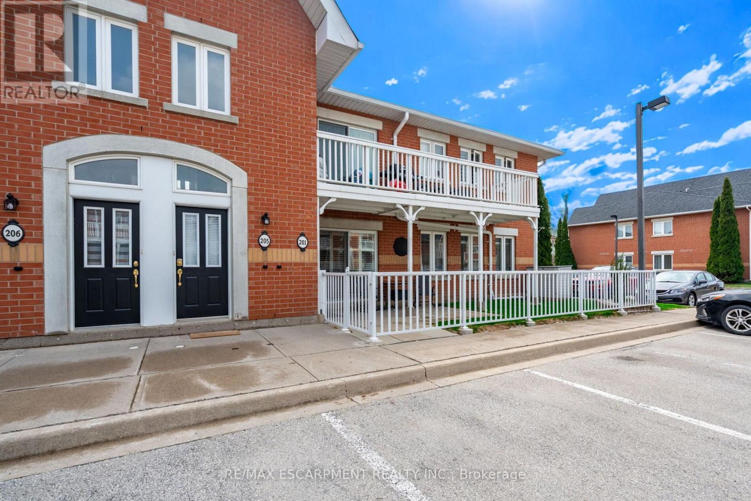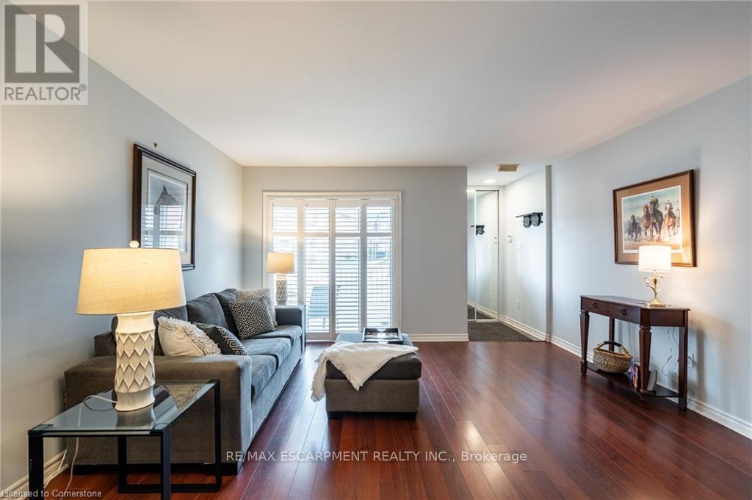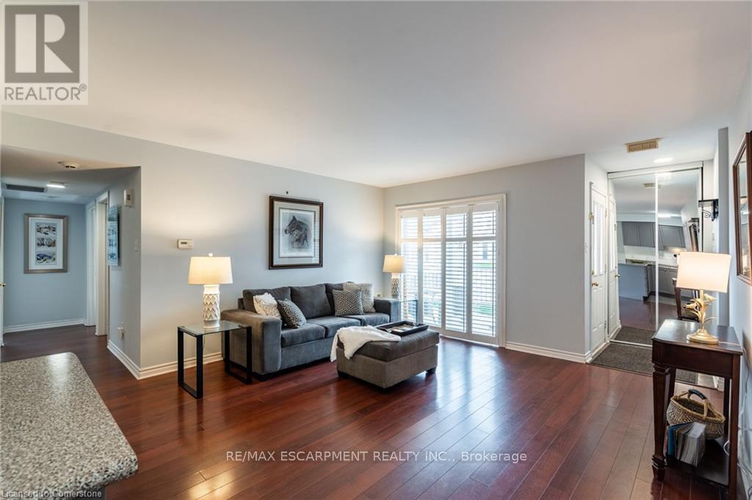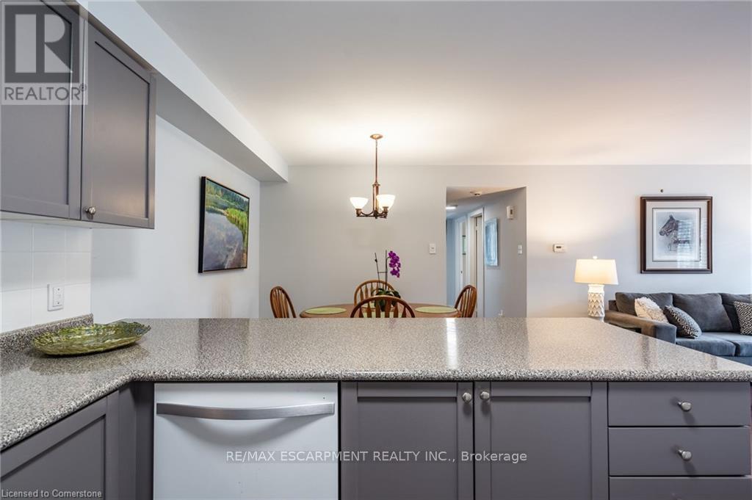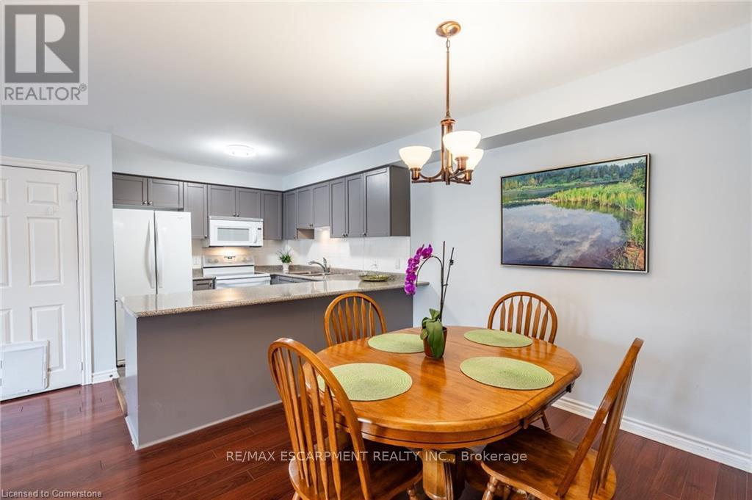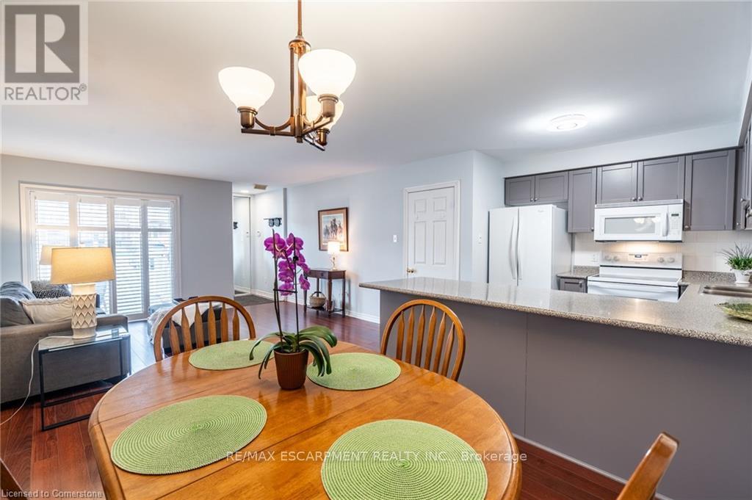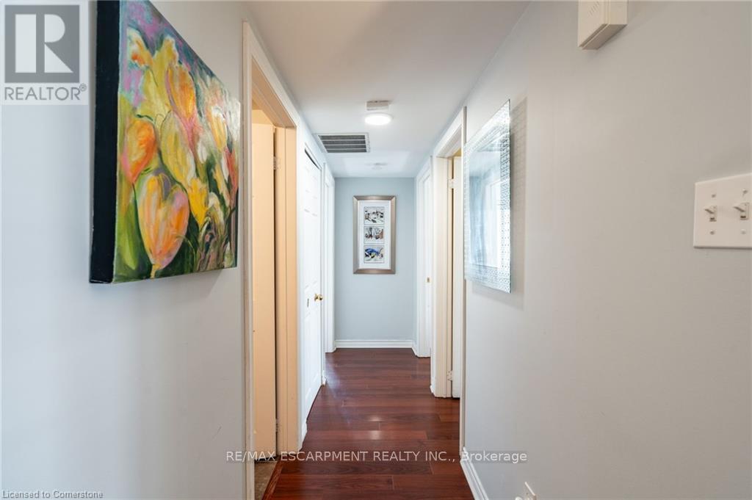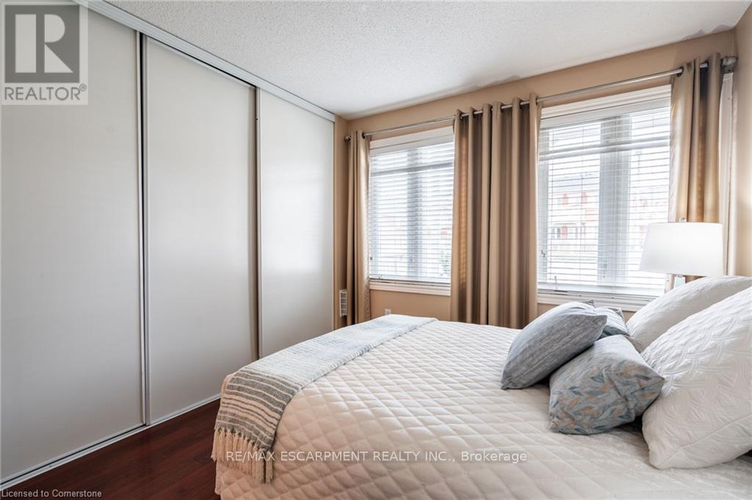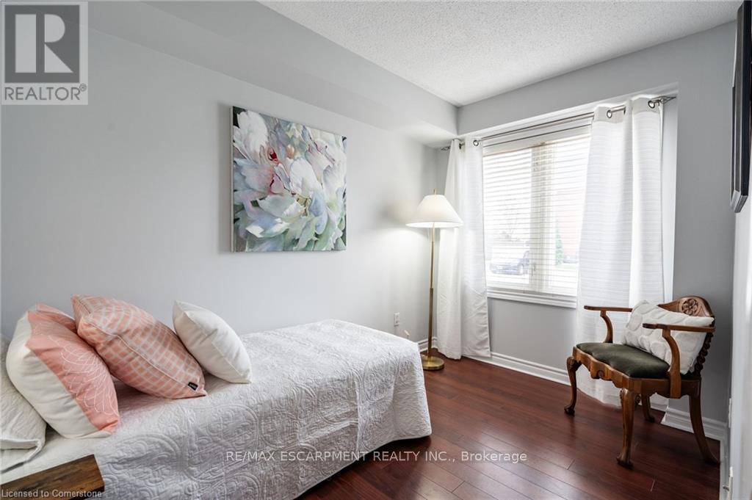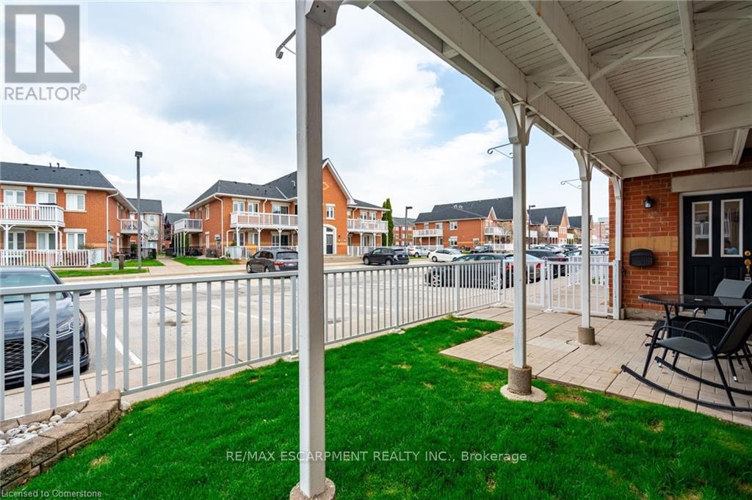201 - 1701 Lampman Avenue Burlington (Uptown), Ontario L7L 6R7
2 Bedroom
2 Bathroom
800 - 899 sqft
Central Air Conditioning
Forced Air
Landscaped
$639,900Maintenance, Common Area Maintenance, Insurance, Parking
$434 Monthly
Maintenance, Common Area Maintenance, Insurance, Parking
$434 MonthlyThis 895 sq ft stacked townhome with a bright corner location features 2 bedrooms plus a den, 2 full bathrooms and an open concept kitchen, dining and living area. In front of this unit is a fenced covered patio area. South of Upper Middle, north of Mainway and just to the east of Appleby Line. Convenient to all the great amenities including schools, shopping and transit options. (id:55499)
Open House
This property has open houses!
May
24
Saturday
Starts at:
2:00 pm
Ends at:4:00 pm
May
25
Sunday
Starts at:
2:00 pm
Ends at:4:00 pm
Property Details
| MLS® Number | W12123985 |
| Property Type | Single Family |
| Community Name | Uptown |
| Amenities Near By | Public Transit, Schools |
| Community Features | Pet Restrictions |
| Features | Flat Site, Level, In Suite Laundry |
| Parking Space Total | 1 |
| Structure | Patio(s) |
Building
| Bathroom Total | 2 |
| Bedrooms Above Ground | 2 |
| Bedrooms Total | 2 |
| Age | 16 To 30 Years |
| Amenities | Visitor Parking, Separate Heating Controls, Separate Electricity Meters |
| Appliances | Water Heater, Water Meter, Blinds, Dishwasher, Dryer, Microwave, Range, Stove, Washer, Refrigerator |
| Cooling Type | Central Air Conditioning |
| Exterior Finish | Brick |
| Fire Protection | Smoke Detectors |
| Foundation Type | Concrete |
| Heating Fuel | Natural Gas |
| Heating Type | Forced Air |
| Size Interior | 800 - 899 Sqft |
| Type | Row / Townhouse |
Parking
| No Garage |
Land
| Acreage | No |
| Fence Type | Fenced Yard |
| Land Amenities | Public Transit, Schools |
| Landscape Features | Landscaped |
| Zoning Description | Mu6-676 |
Rooms
| Level | Type | Length | Width | Dimensions |
|---|---|---|---|---|
| Flat | Foyer | 1.27 m | 1.09 m | 1.27 m x 1.09 m |
| Flat | Utility Room | 1.24 m | 0.91 m | 1.24 m x 0.91 m |
| Flat | Living Room | 3.68 m | 4.22 m | 3.68 m x 4.22 m |
| Flat | Other | 3.38 m | 1.09 m | 3.38 m x 1.09 m |
| Flat | Kitchen | 3.3 m | 3.02 m | 3.3 m x 3.02 m |
| Flat | Dining Room | 3.3 m | 2.39 m | 3.3 m x 2.39 m |
| Flat | Bedroom | 3.58 m | 2.49 m | 3.58 m x 2.49 m |
| Flat | Bathroom | 2.24 m | 1.68 m | 2.24 m x 1.68 m |
| Flat | Primary Bedroom | 3.58 m | 2.92 m | 3.58 m x 2.92 m |
| Flat | Laundry Room | 0.89 m | 0.91 m | 0.89 m x 0.91 m |
| Main Level | Den | 2.24 m | 3.45 m | 2.24 m x 3.45 m |
https://www.realtor.ca/real-estate/28259595/201-1701-lampman-avenue-burlington-uptown-uptown
Interested?
Contact us for more information

