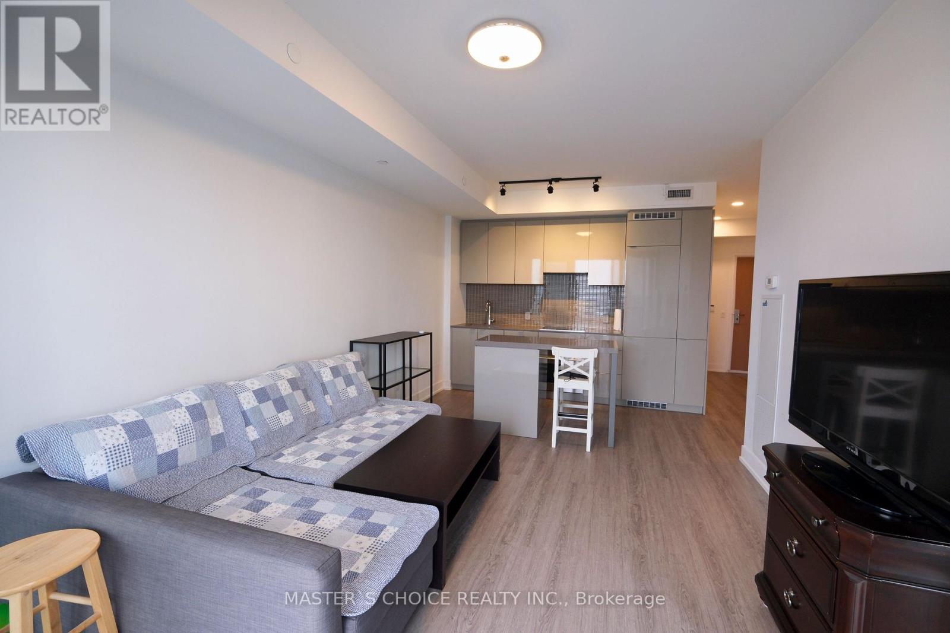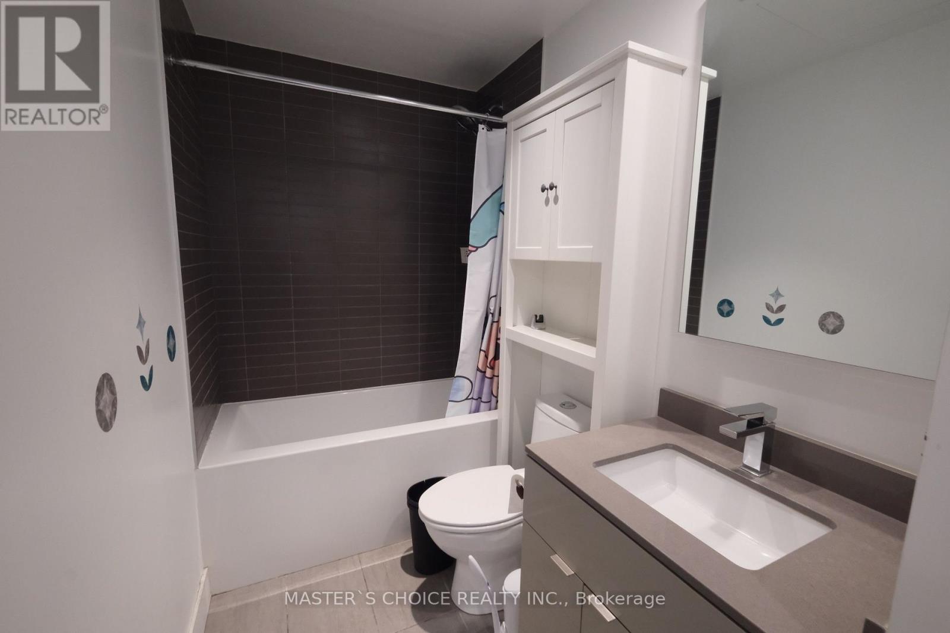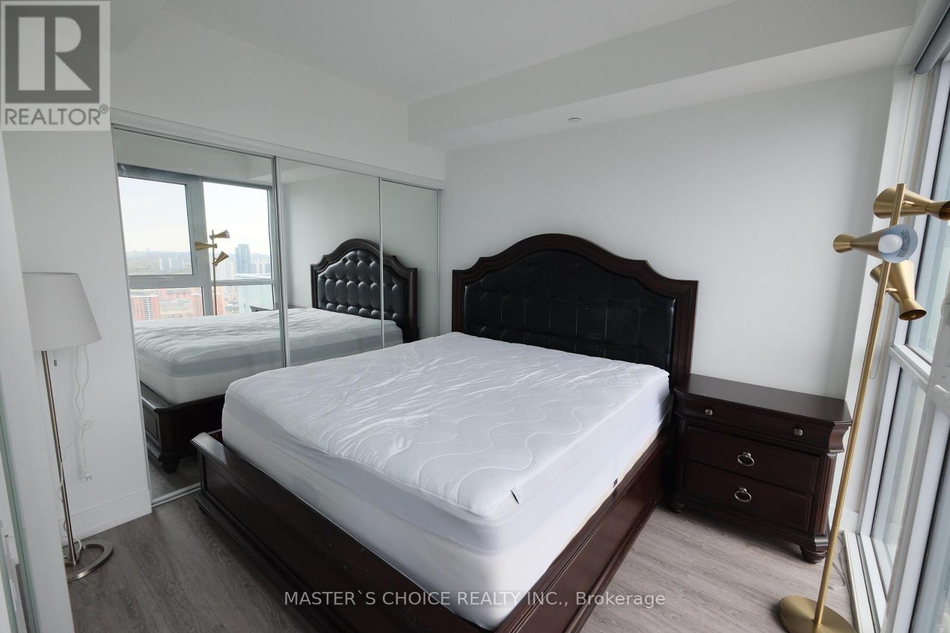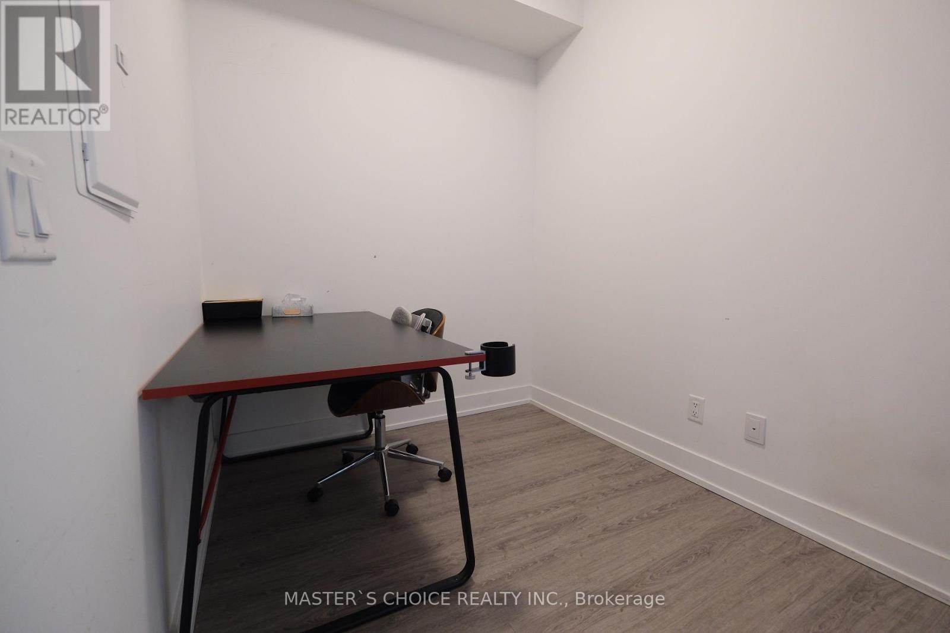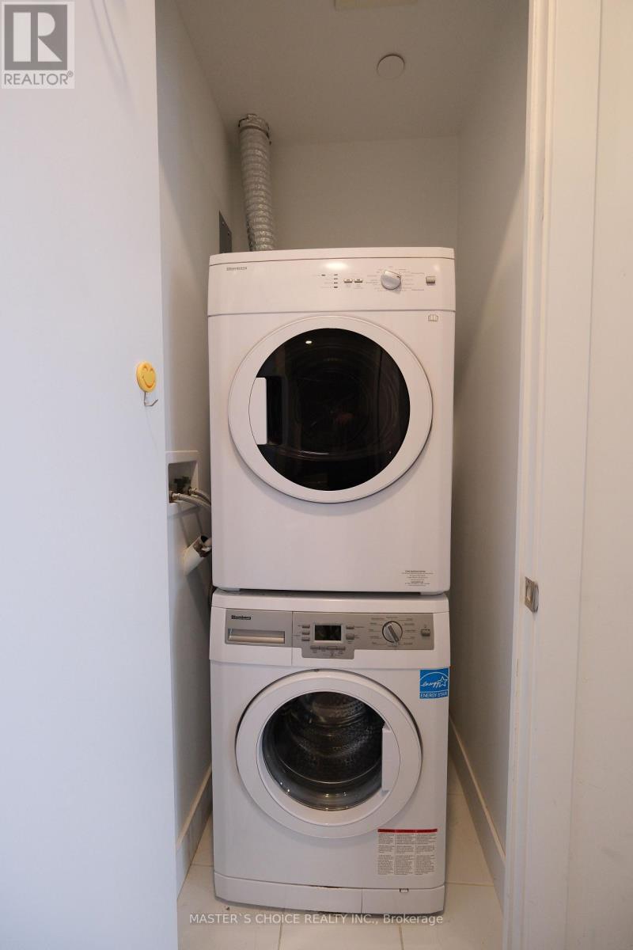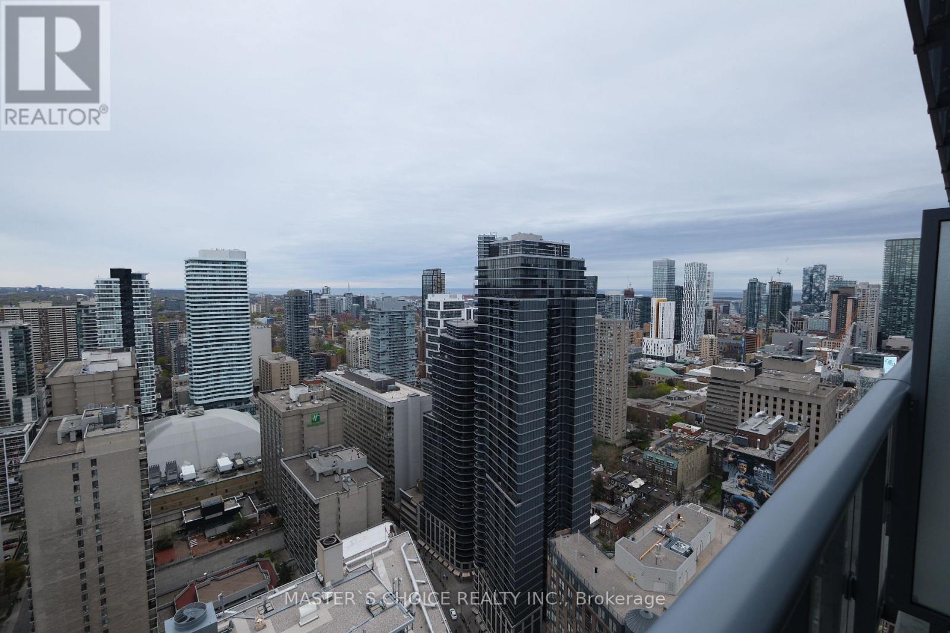3809 - 7 Grenville Street Toronto (Bay Street Corridor), Ontario M4Y 0E9
2 Bedroom
1 Bathroom
Central Air Conditioning
Forced Air
$680,000Maintenance, Common Area Maintenance, Heat, Insurance, Water
$455.17 Monthly
Maintenance, Common Area Maintenance, Heat, Insurance, Water
$455.17 MonthlyTruly A Gem, Great Location, Unique1+1 Bedroom Suite With Over120 Sqf Balcony. Sunny, Cozy Unit Amazing View.Very Unique Opportunity. All Built-In Appliances W High-End Modern Cabinet. World-Class Amenities, Best Infinity Pool In Canada On The 66th Floor. Over 4,400 Square Feet Of Amenities. Party Room On 64th Floor With Panoramic View Of The Lake And And The City, Walking To Subway, Shopping, Mall, Restaurants (id:55499)
Property Details
| MLS® Number | C12123721 |
| Property Type | Single Family |
| Community Name | Bay Street Corridor |
| Community Features | Pet Restrictions |
| Features | Balcony |
Building
| Bathroom Total | 1 |
| Bedrooms Above Ground | 1 |
| Bedrooms Below Ground | 1 |
| Bedrooms Total | 2 |
| Amenities | Storage - Locker |
| Appliances | Intercom, Oven - Built-in, Cooktop, Dishwasher, Dryer, Hood Fan, Microwave, Oven, Washer, Refrigerator |
| Cooling Type | Central Air Conditioning |
| Exterior Finish | Concrete |
| Flooring Type | Wood |
| Heating Fuel | Natural Gas |
| Heating Type | Forced Air |
| Type | Apartment |
Parking
| No Garage |
Land
| Acreage | No |
Rooms
| Level | Type | Length | Width | Dimensions |
|---|---|---|---|---|
| Ground Level | Living Room | 5.8 m | 3.5 m | 5.8 m x 3.5 m |
| Ground Level | Dining Room | 5.8 m | 3.5 m | 5.8 m x 3.5 m |
| Ground Level | Kitchen | 3.5 m | 2.5 m | 3.5 m x 2.5 m |
| Ground Level | Bedroom | 3 m | 3 m | 3 m x 3 m |
| Ground Level | Den | 3 m | 2.5 m | 3 m x 2.5 m |
Interested?
Contact us for more information

