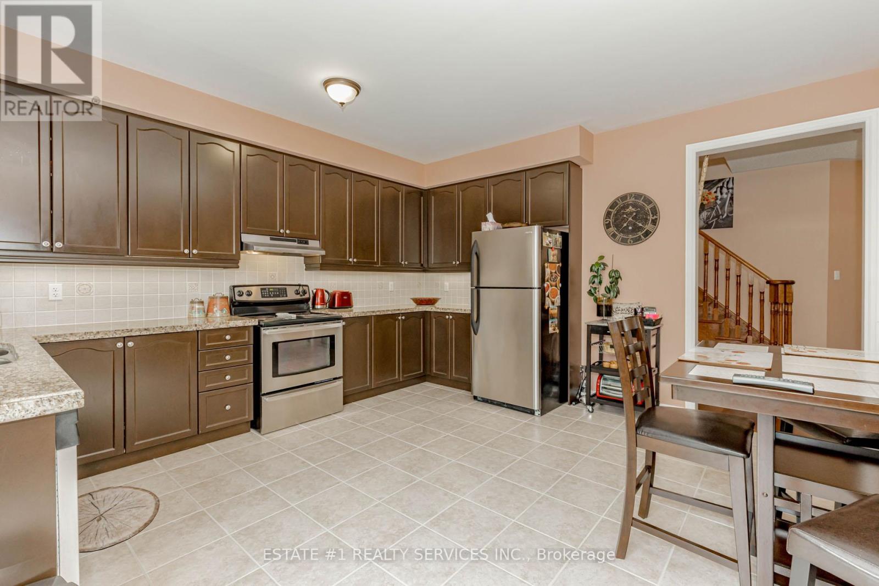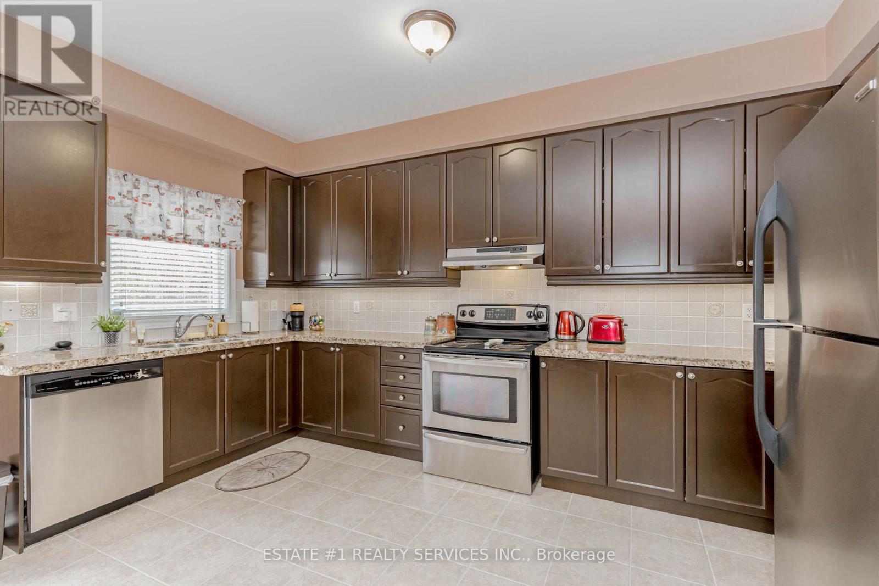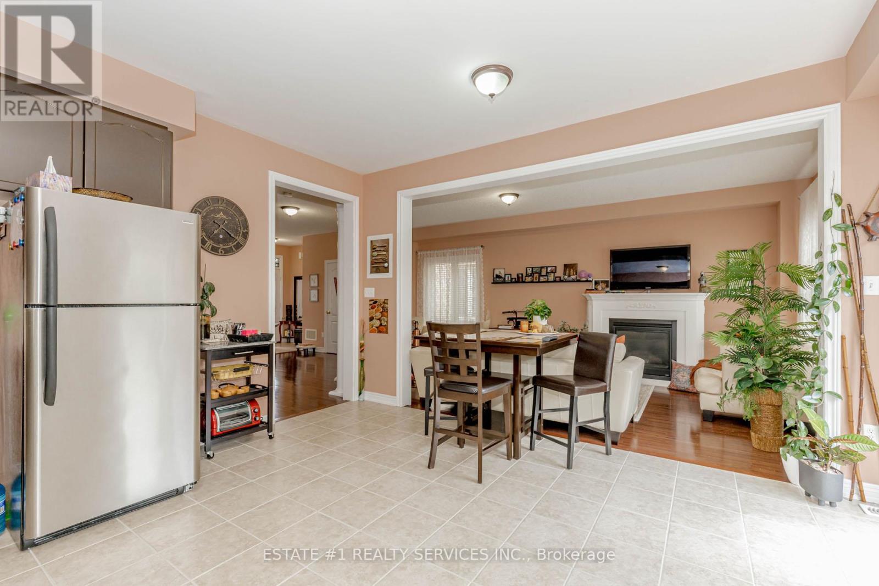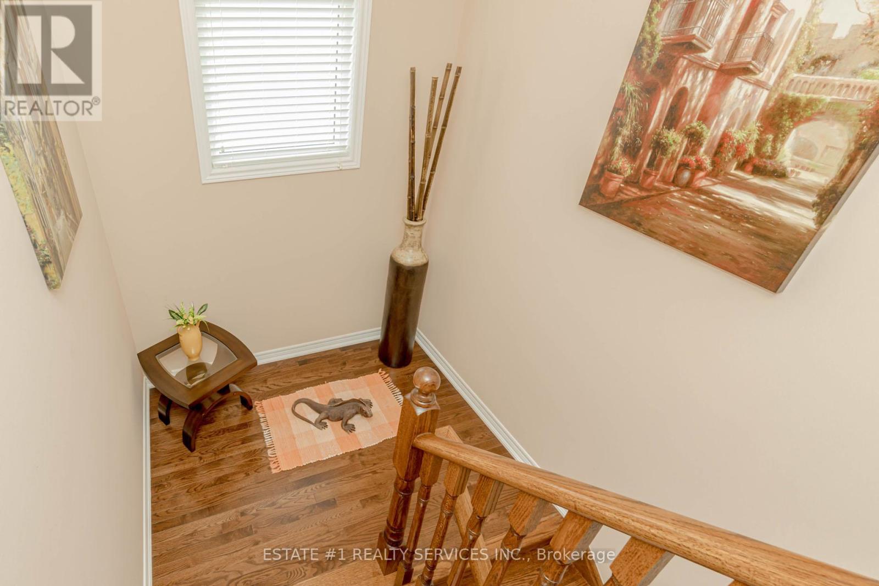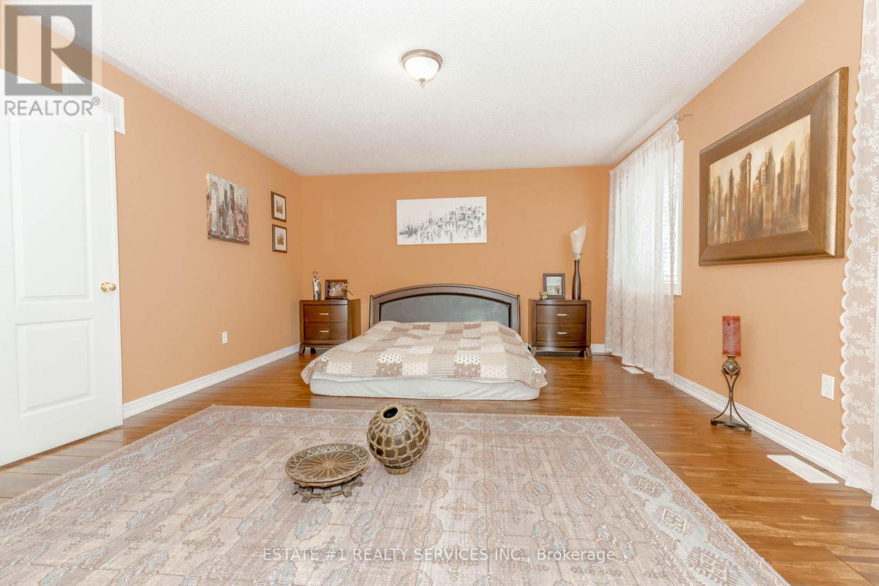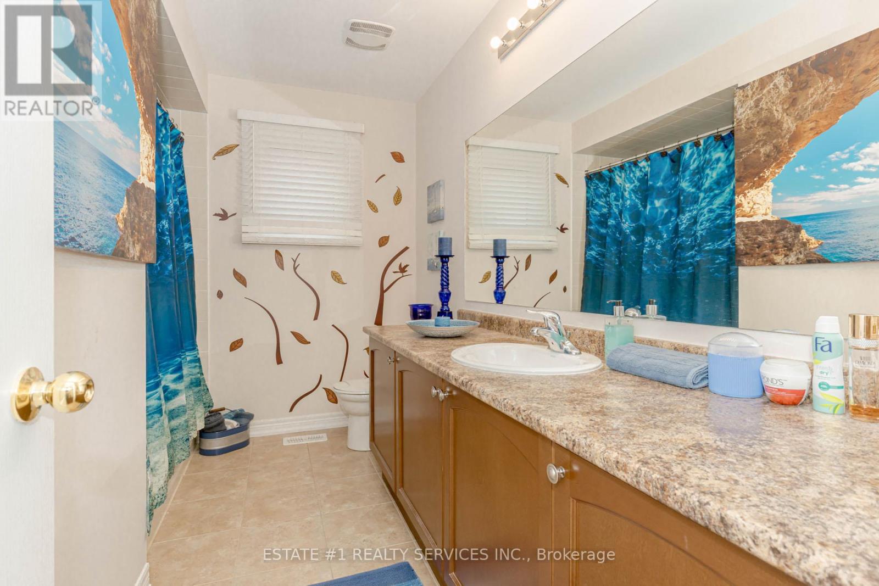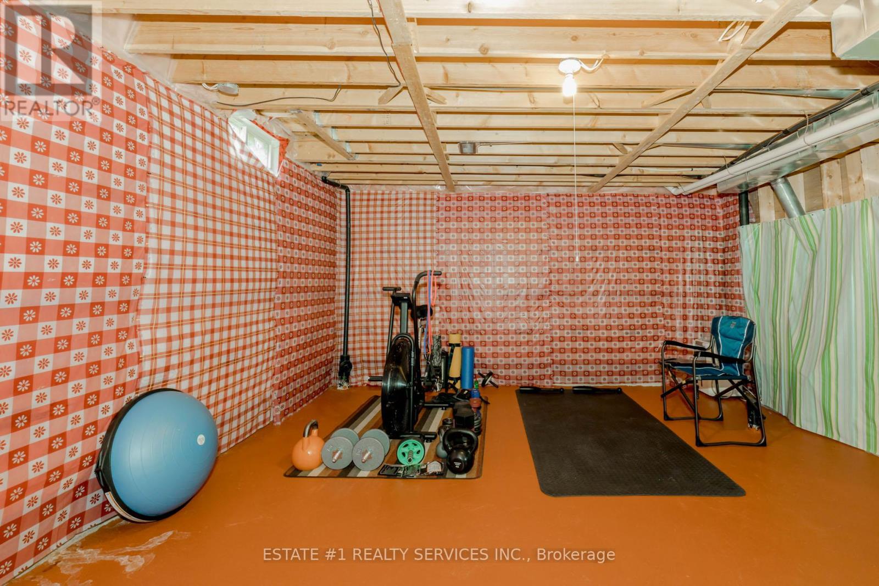50 Young Drive Brampton (Bram West), Ontario L6Y 0P3
3 Bedroom
3 Bathroom
1500 - 2000 sqft
Fireplace
Central Air Conditioning
Forced Air
$1,280,000
Absolutely Stunning, Fully Upgraded Very Well Kept Home Minutes Away From Mississauga & Major Hyws (401, 410, 403, 407). Oak Staircase, Master Bdrm Has W/I Closet With 4Pc Ensuite. Hardwood Floors On Main Level and 2nd Level, Upgraded Fire Place In The Family Room. Water Tank Owned. Original Owners Never Sold Before. (id:55499)
Property Details
| MLS® Number | W12123420 |
| Property Type | Single Family |
| Community Name | Bram West |
| Features | Carpet Free |
| Parking Space Total | 6 |
Building
| Bathroom Total | 3 |
| Bedrooms Above Ground | 3 |
| Bedrooms Total | 3 |
| Appliances | Water Heater |
| Basement Development | Unfinished |
| Basement Type | N/a (unfinished) |
| Construction Style Attachment | Detached |
| Cooling Type | Central Air Conditioning |
| Exterior Finish | Brick |
| Fireplace Present | Yes |
| Fireplace Total | 1 |
| Flooring Type | Hardwood, Ceramic |
| Foundation Type | Poured Concrete |
| Half Bath Total | 1 |
| Heating Fuel | Propane |
| Heating Type | Forced Air |
| Stories Total | 2 |
| Size Interior | 1500 - 2000 Sqft |
| Type | House |
| Utility Water | Municipal Water |
Parking
| Attached Garage | |
| Garage |
Land
| Acreage | No |
| Sewer | Sanitary Sewer |
| Size Depth | 90 Ft |
| Size Frontage | 36 Ft ,3 In |
| Size Irregular | 36.3 X 90 Ft |
| Size Total Text | 36.3 X 90 Ft |
Rooms
| Level | Type | Length | Width | Dimensions |
|---|---|---|---|---|
| Second Level | Primary Bedroom | 5.18 m | 3.66 m | 5.18 m x 3.66 m |
| Second Level | Bedroom 2 | 4.25 m | 4.18 m | 4.25 m x 4.18 m |
| Second Level | Bedroom 3 | 4.05 m | 3.89 m | 4.05 m x 3.89 m |
| Ground Level | Living Room | 3.05 m | 3.81 m | 3.05 m x 3.81 m |
| Ground Level | Family Room | 3.01 m | 2.89 m | 3.01 m x 2.89 m |
| Ground Level | Dining Room | 3.89 m | 3.35 m | 3.89 m x 3.35 m |
| Ground Level | Kitchen | 4.57 m | 3.96 m | 4.57 m x 3.96 m |
https://www.realtor.ca/real-estate/28258361/50-young-drive-brampton-bram-west-bram-west
Interested?
Contact us for more information















