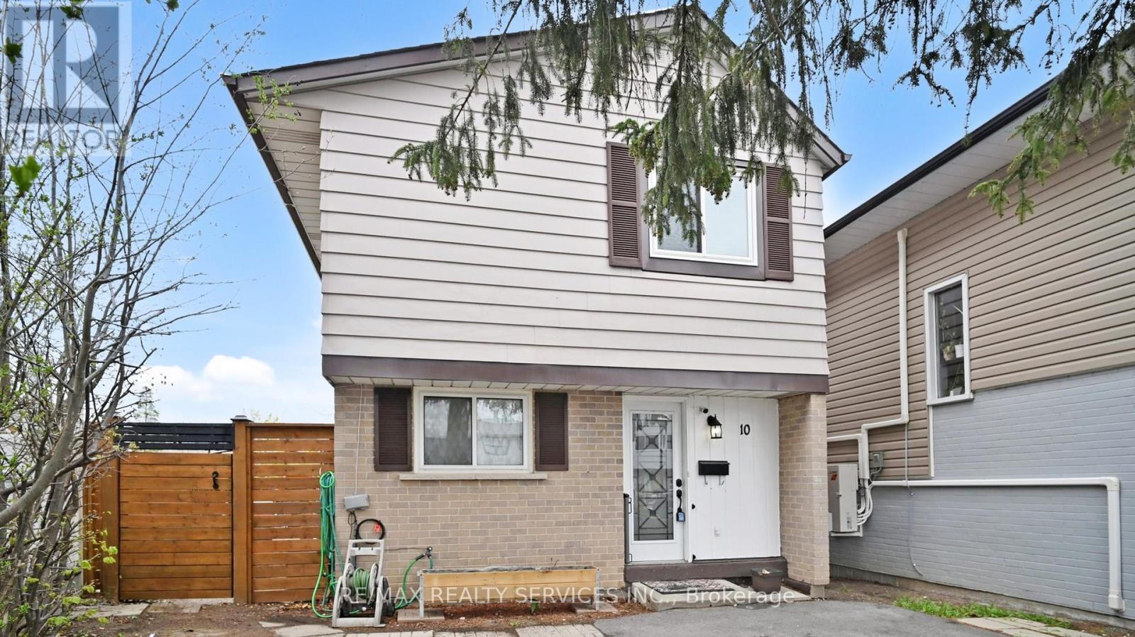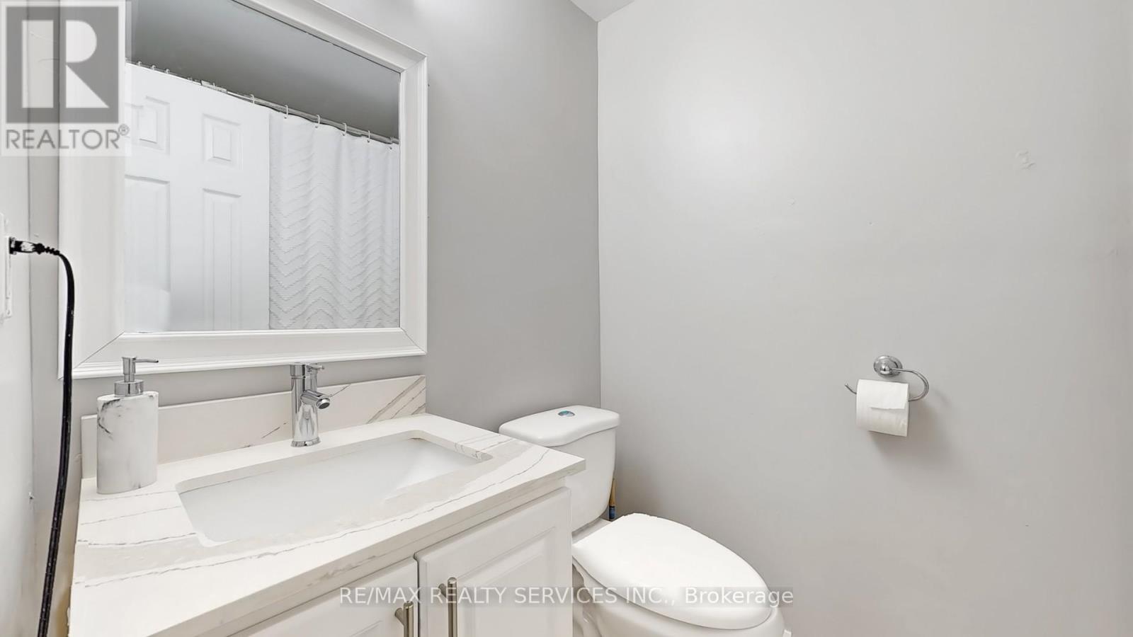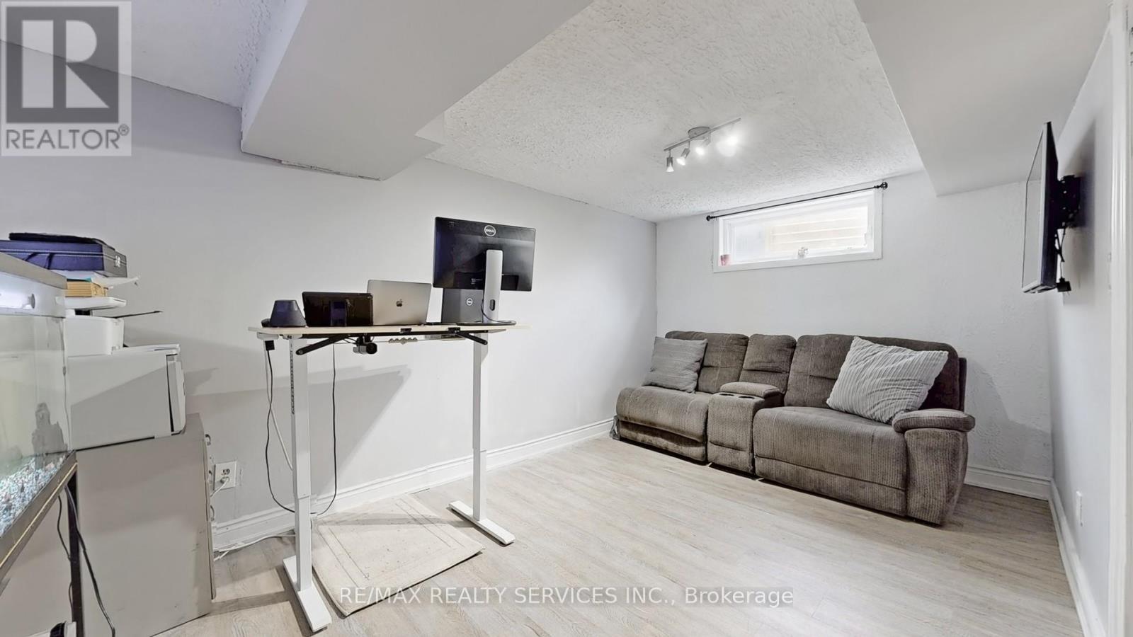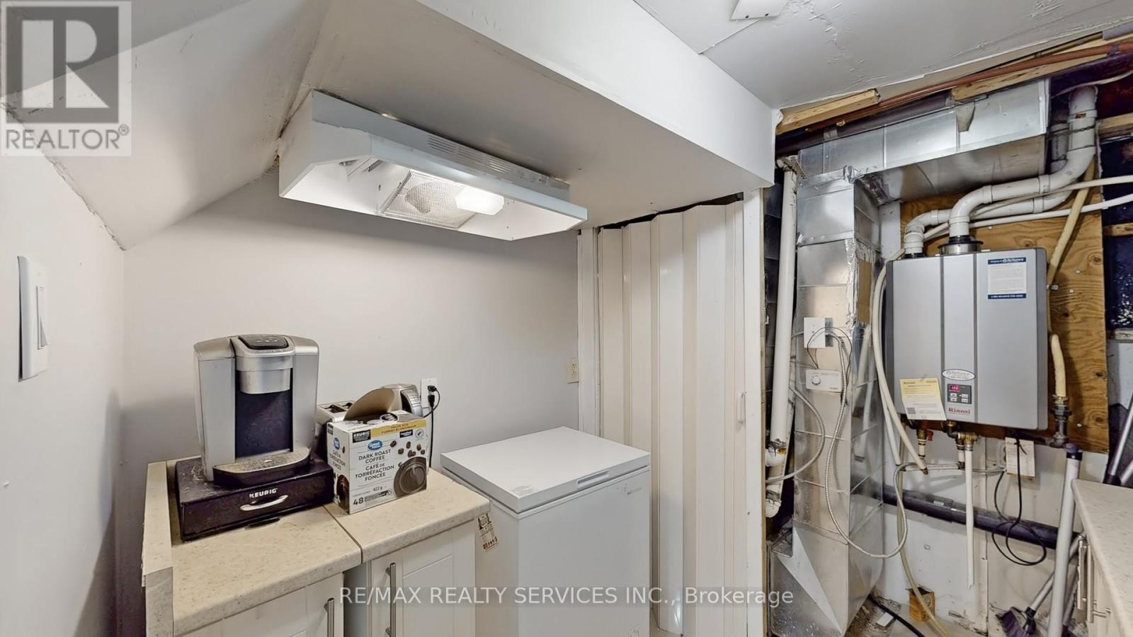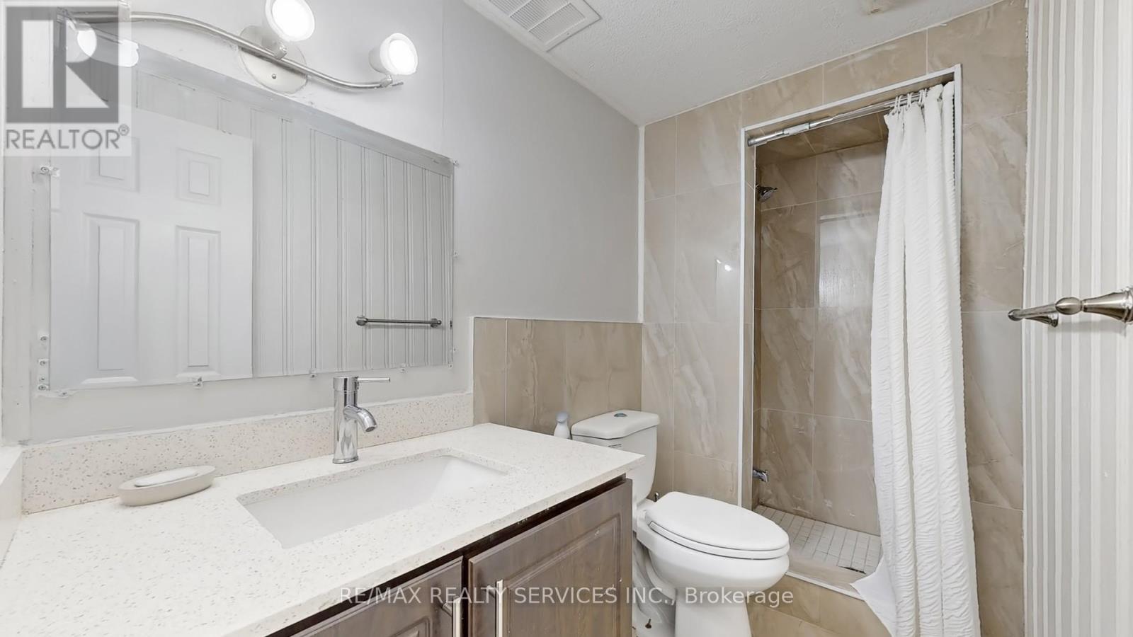10 Hillpark Trail Brampton (Central Park), Ontario L6S 1R1
$739,900
**OPEN HOUSE SUNDAY MAY 11th FROM 2-4PM**Welcome to 10 Hillpark Trail, a fantastic opportunity to quit renting and start owning! This spacious detached home is perfectly situated on a quiet cul-de-sac in the highly desirable Central Park community and backs directly onto Crescent Hill Park. Fully updated, this 4-bedroom, 3-Washroom home features a sun-filled main level with a renovated kitchen showcasing white cabinetry, quartz countertops, double sinks, stainless steel appliances, and a stylish backsplash. The open-concept living and dining area walks out to a large, private backyard with newer fencing, a deck, a concrete slab pad, and direct access to the Crescent Hill Park trail system, an ideal spot to host, play, BBQ, or simply relax. A convenient powder room completes the main floor. Upstairs, you will find four generously sized bedrooms and a 4-piece bathroom. The finished basement, with a separate entrance, adds even more living space, offering a rec/living room, an additional room, a 3-piece bathroom, a kitchenette with ample cabinetry and counter space (no stove), and a laundry area. The driveway accommodates two cars (potentially three, depending on size). Home Features Forced Air- Gas Heating & Cooling. Located just minutes from Chinguacousy Park, Bramalea City Centre, top-rated schools, rec centres, shopping, major highways, public transit, and more, this home is move-in ready and in a prime location. (id:55499)
Open House
This property has open houses!
2:00 pm
Ends at:4:00 pm
Property Details
| MLS® Number | W12123429 |
| Property Type | Single Family |
| Community Name | Central Park |
| Amenities Near By | Place Of Worship, Park, Public Transit, Schools |
| Community Features | Community Centre |
| Features | Irregular Lot Size, Carpet Free |
| Parking Space Total | 2 |
| Structure | Shed |
Building
| Bathroom Total | 3 |
| Bedrooms Above Ground | 4 |
| Bedrooms Below Ground | 1 |
| Bedrooms Total | 5 |
| Appliances | Dishwasher, Dryer, Stove, Washer, Window Coverings, Refrigerator |
| Basement Development | Finished |
| Basement Features | Separate Entrance |
| Basement Type | N/a (finished) |
| Construction Style Attachment | Detached |
| Cooling Type | Central Air Conditioning |
| Exterior Finish | Aluminum Siding, Brick |
| Fireplace Present | Yes |
| Flooring Type | Laminate |
| Foundation Type | Poured Concrete |
| Half Bath Total | 1 |
| Heating Fuel | Natural Gas |
| Heating Type | Forced Air |
| Stories Total | 2 |
| Size Interior | 1100 - 1500 Sqft |
| Type | House |
| Utility Water | Municipal Water |
Parking
| No Garage |
Land
| Acreage | No |
| Land Amenities | Place Of Worship, Park, Public Transit, Schools |
| Sewer | Sanitary Sewer |
| Size Frontage | 14 Ft ,1 In |
| Size Irregular | 14.1 Ft |
| Size Total Text | 14.1 Ft |
Rooms
| Level | Type | Length | Width | Dimensions |
|---|---|---|---|---|
| Second Level | Primary Bedroom | 3.49 m | 3.15 m | 3.49 m x 3.15 m |
| Second Level | Bedroom 2 | 2.96 m | 2.78 m | 2.96 m x 2.78 m |
| Second Level | Bedroom 3 | 2.75 m | 2.49 m | 2.75 m x 2.49 m |
| Second Level | Bedroom 4 | 3.56 m | 2.11 m | 3.56 m x 2.11 m |
| Basement | Laundry Room | 1.99 m | 1.06 m | 1.99 m x 1.06 m |
| Basement | Recreational, Games Room | 4.45 m | 2.8 m | 4.45 m x 2.8 m |
| Basement | Other | 2.86 m | 2.04 m | 2.86 m x 2.04 m |
| Basement | Kitchen | 1.73 m | 2.38 m | 1.73 m x 2.38 m |
| Main Level | Living Room | 4.04 m | 3.24 m | 4.04 m x 3.24 m |
| Main Level | Dining Room | 2.3 m | 2.81 m | 2.3 m x 2.81 m |
| Main Level | Kitchen | 3.76 m | 2.71 m | 3.76 m x 2.71 m |
https://www.realtor.ca/real-estate/28258363/10-hillpark-trail-brampton-central-park-central-park
Interested?
Contact us for more information


