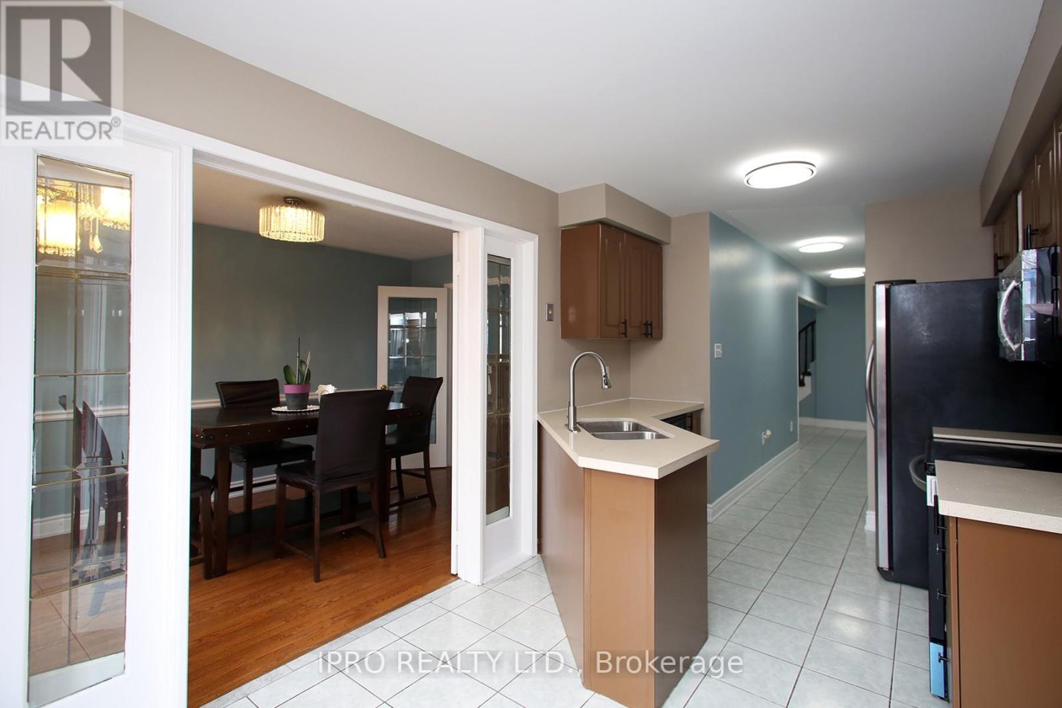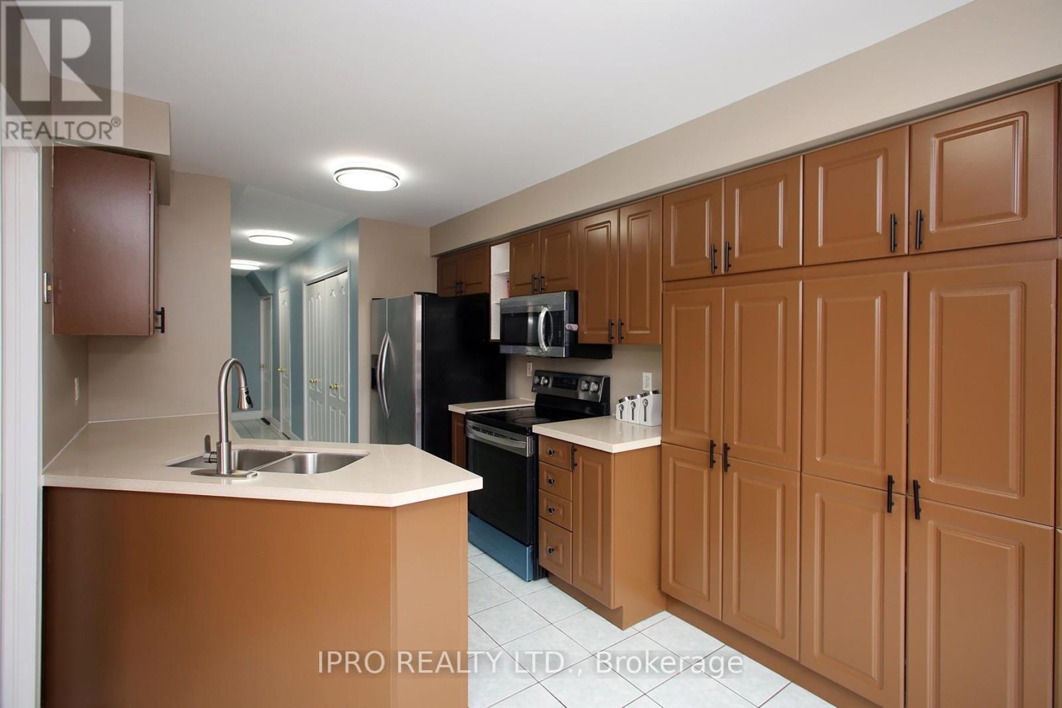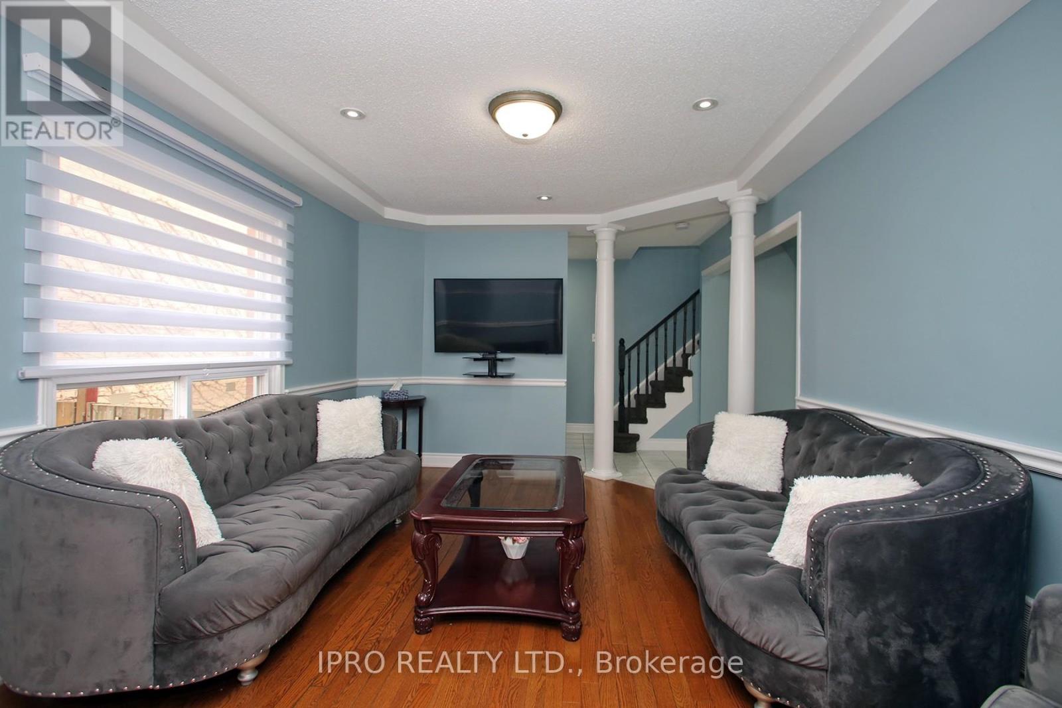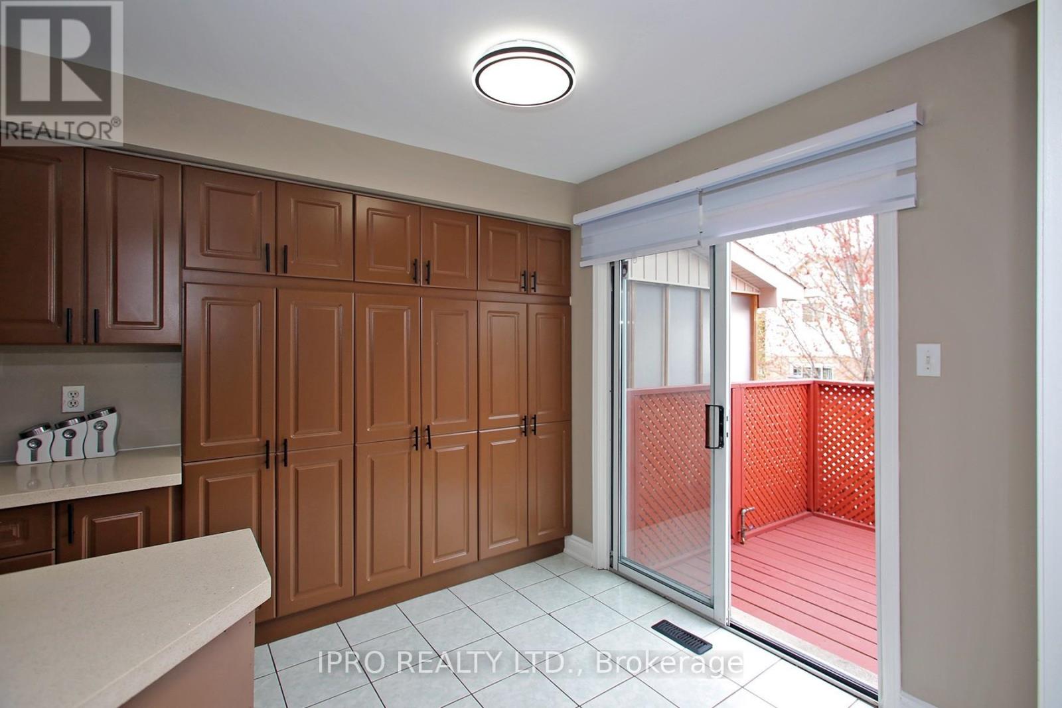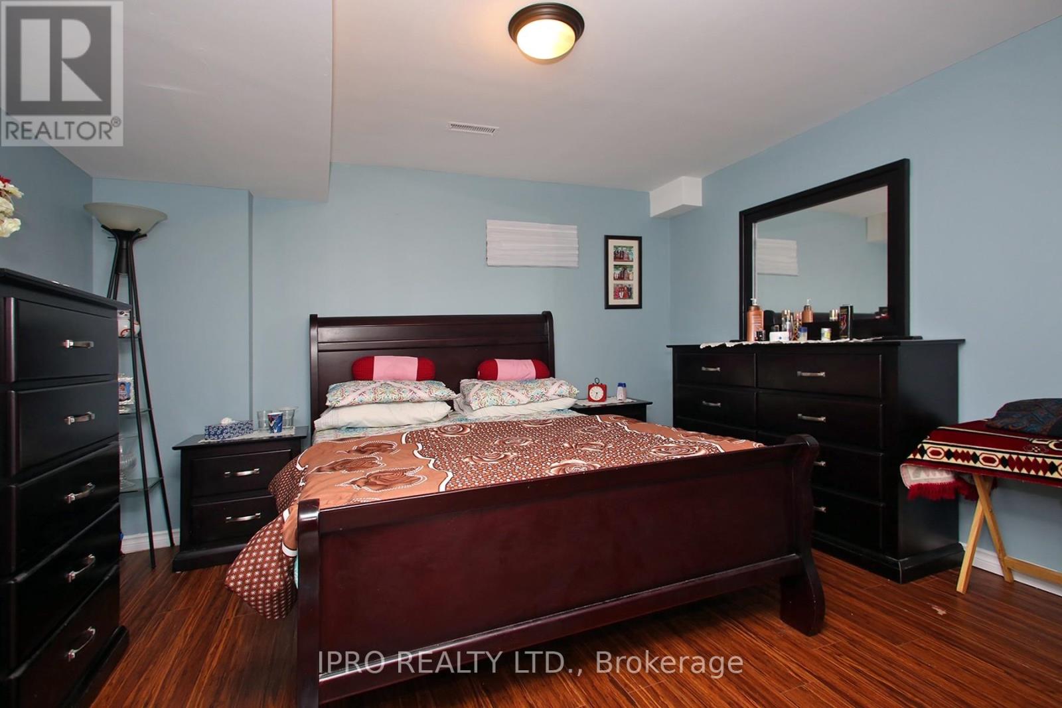4 Bedroom
4 Bathroom
1500 - 2000 sqft
Central Air Conditioning
Forced Air
$950,000
Discover this beautifully maintained 3+1 bedroom semi-detached home in the highly sought-after Meadowvale neighborhood, ideally located just minutes from Highway 401 and close to all major amenities including shopping, schools, parks, and public transit. This move-in-ready property features a newly upgraded kitchen with brand new stainless steel appliances, perfect for modern living. The finished basement with a separate entrance offers great potential for an in-law suite or rental income. Enjoy a beautiful backyard complete with a deck, ideal for relaxing or entertaining, along with brand new windows throughout the home that bring in plenty of natural light. With its functional layout and convenient location, this home is perfect for families or investors alike. (id:55499)
Property Details
|
MLS® Number
|
W12123129 |
|
Property Type
|
Single Family |
|
Community Name
|
Meadowvale |
|
Features
|
Carpet Free |
|
Parking Space Total
|
5 |
Building
|
Bathroom Total
|
4 |
|
Bedrooms Above Ground
|
3 |
|
Bedrooms Below Ground
|
1 |
|
Bedrooms Total
|
4 |
|
Basement Development
|
Finished |
|
Basement Features
|
Separate Entrance |
|
Basement Type
|
N/a (finished) |
|
Construction Style Attachment
|
Semi-detached |
|
Cooling Type
|
Central Air Conditioning |
|
Exterior Finish
|
Brick |
|
Foundation Type
|
Concrete |
|
Half Bath Total
|
1 |
|
Heating Fuel
|
Natural Gas |
|
Heating Type
|
Forced Air |
|
Stories Total
|
2 |
|
Size Interior
|
1500 - 2000 Sqft |
|
Type
|
House |
|
Utility Water
|
Municipal Water |
Parking
Land
|
Acreage
|
No |
|
Sewer
|
Sanitary Sewer |
|
Size Depth
|
115 Ft ,4 In |
|
Size Frontage
|
24 Ft ,8 In |
|
Size Irregular
|
24.7 X 115.4 Ft |
|
Size Total Text
|
24.7 X 115.4 Ft |
Rooms
| Level |
Type |
Length |
Width |
Dimensions |
|
Second Level |
Bedroom |
4.51 m |
3.99 m |
4.51 m x 3.99 m |
|
Second Level |
Bedroom 2 |
3.35 m |
3.04 m |
3.35 m x 3.04 m |
|
Second Level |
Bedroom 3 |
3.04 m |
3.04 m |
3.04 m x 3.04 m |
|
Basement |
Bedroom |
3.5 m |
3.05 m |
3.5 m x 3.05 m |
|
Basement |
Family Room |
8 m |
5 m |
8 m x 5 m |
|
Main Level |
Dining Room |
4.87 m |
3.53 m |
4.87 m x 3.53 m |
|
Main Level |
Living Room |
4.26 m |
2.86 m |
4.26 m x 2.86 m |
|
Main Level |
Kitchen |
4.87 m |
2.74 m |
4.87 m x 2.74 m |
https://www.realtor.ca/real-estate/28257657/3043-pendleton-road-mississauga-meadowvale-meadowvale



