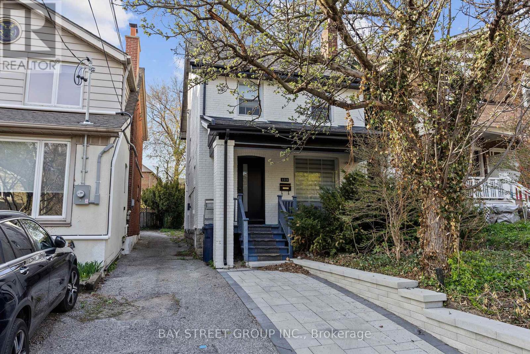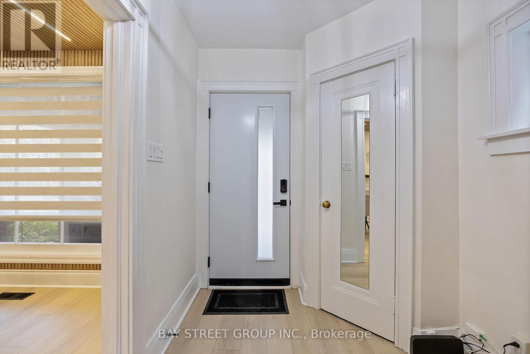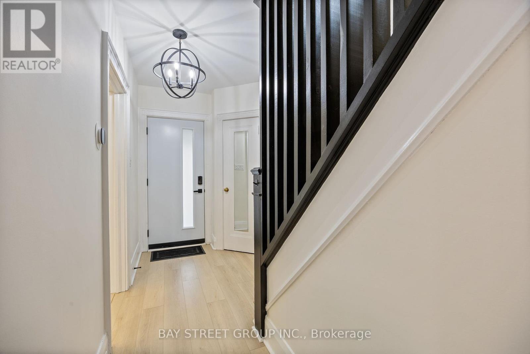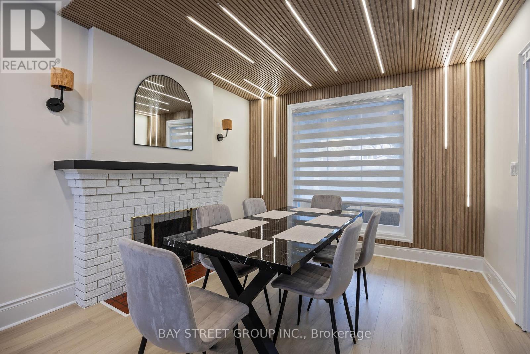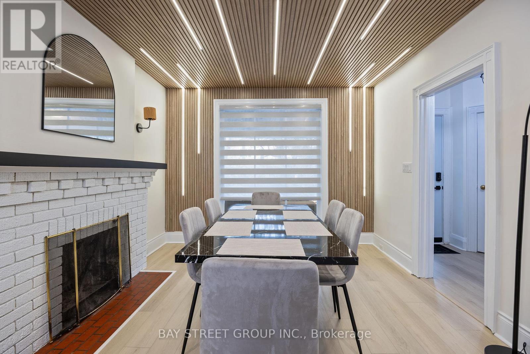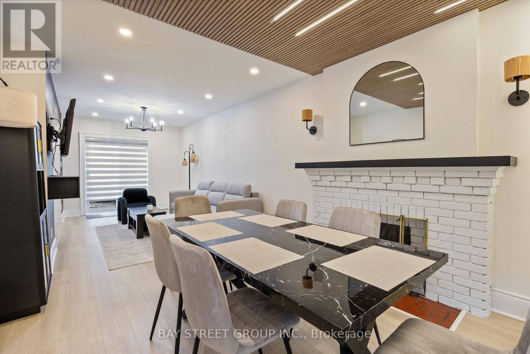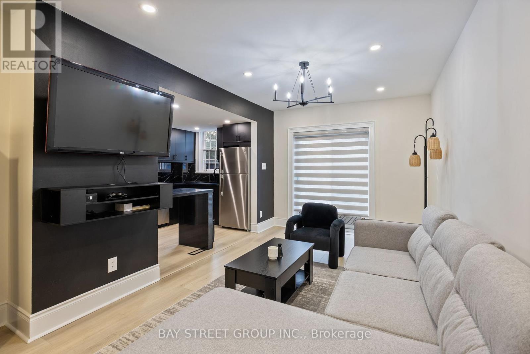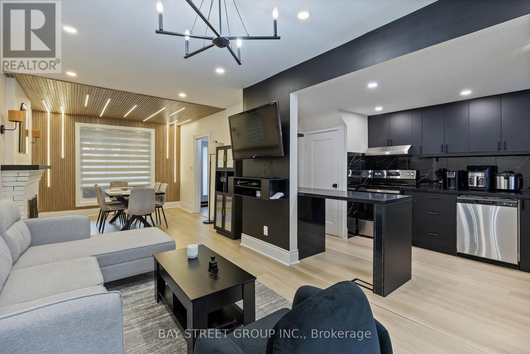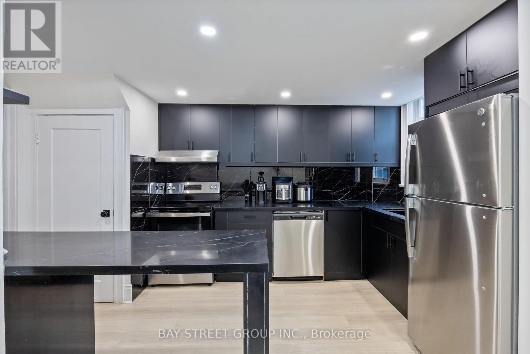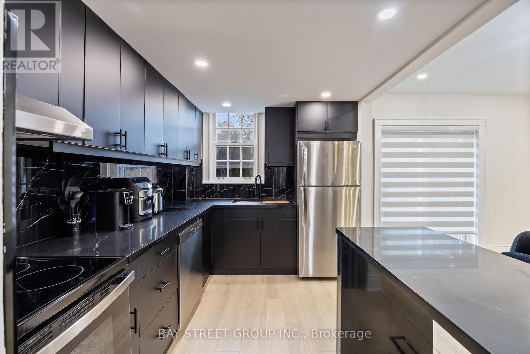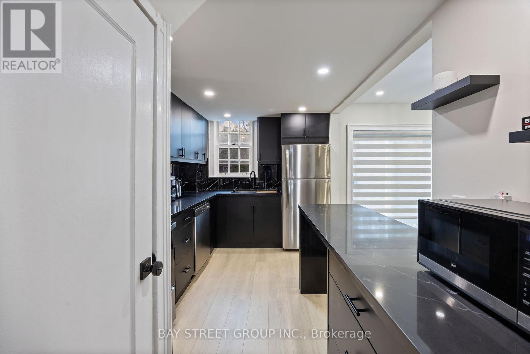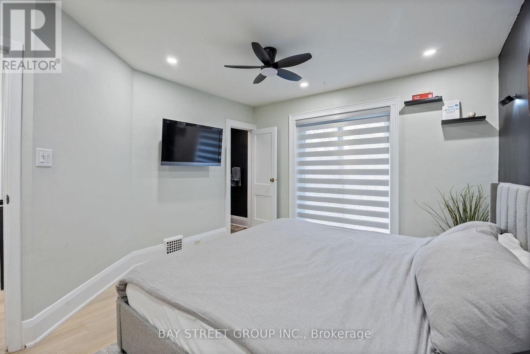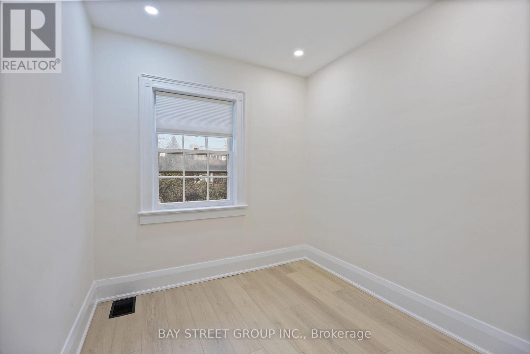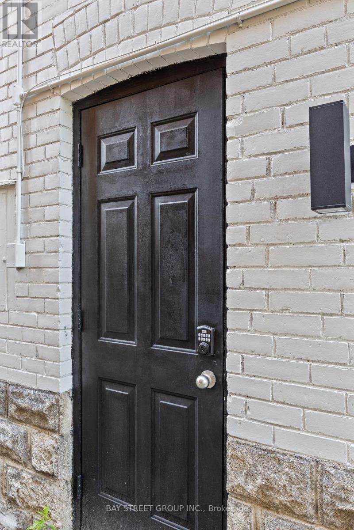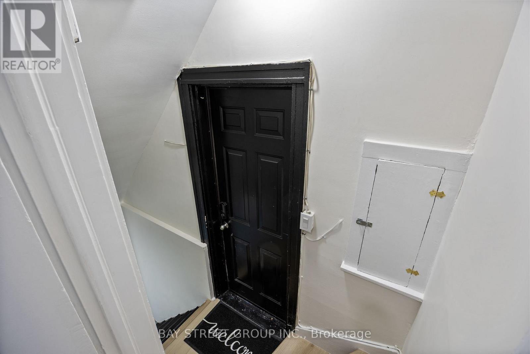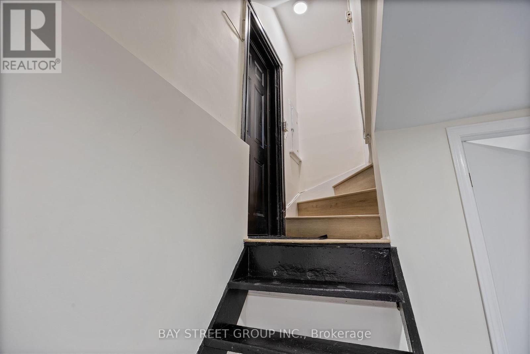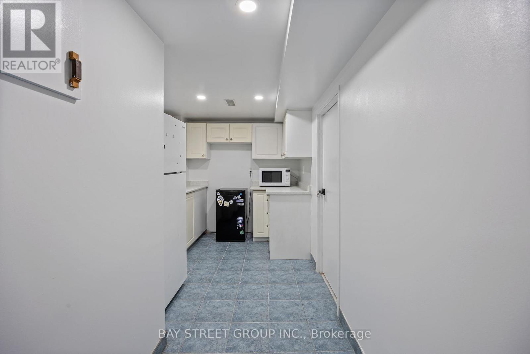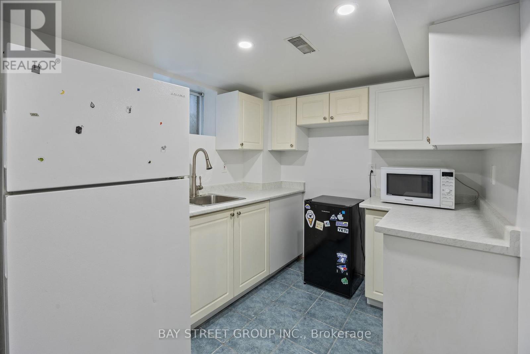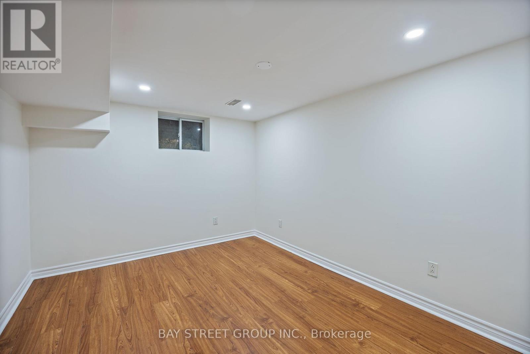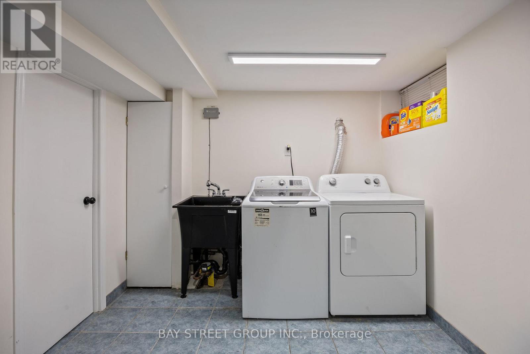4 Bedroom
3 Bathroom
700 - 1100 sqft
Fireplace
Central Air Conditioning
Forced Air
$5,800 Monthly
Newly Renovated & Furnished Prime Yonge & Eglinton Location! Boasting a perfect 100 Walk Score, this beautifully updated and fully furnished detached 3-bedroom home is just minutes from the subway, top-rated schools, parks, and transit. Featuring hardwood floors throughout, the home offers a bright living room, a spacious kitchen and dining area, a 2-piece ensuite in the primary bedroom, and a finished basement with an additional bedroom and full bathroom. Includes convenient parking for four vehicles (2 garage and 2 outdoor) in a prime Yonge & Eglinton location. Enjoy the vibrant lifestyle of Yonge & Eglinton with its shops, cafés, and restaurants right at your doorstep. Tenant responsible for all utilities, lawn maintenance, and snow removal. Included: Furniture, 2 fridges, stove, dishwasher, washer & dryer, and electric light fixtures. (id:55499)
Property Details
|
MLS® Number
|
C12123097 |
|
Property Type
|
Single Family |
|
Community Name
|
Yonge-Eglinton |
|
Amenities Near By
|
Park, Public Transit, Schools |
|
Features
|
Carpet Free, In Suite Laundry |
|
Parking Space Total
|
4 |
Building
|
Bathroom Total
|
3 |
|
Bedrooms Above Ground
|
3 |
|
Bedrooms Below Ground
|
1 |
|
Bedrooms Total
|
4 |
|
Appliances
|
Dishwasher, Dryer, Furniture, Stove, Washer, Two Refrigerators |
|
Basement Development
|
Finished |
|
Basement Features
|
Walk-up |
|
Basement Type
|
N/a (finished) |
|
Construction Style Attachment
|
Detached |
|
Cooling Type
|
Central Air Conditioning |
|
Exterior Finish
|
Brick |
|
Fireplace Present
|
Yes |
|
Flooring Type
|
Wood, Hardwood |
|
Foundation Type
|
Unknown |
|
Half Bath Total
|
1 |
|
Heating Fuel
|
Natural Gas |
|
Heating Type
|
Forced Air |
|
Stories Total
|
2 |
|
Size Interior
|
700 - 1100 Sqft |
|
Type
|
House |
|
Utility Water
|
Municipal Water |
Parking
Land
|
Acreage
|
No |
|
Land Amenities
|
Park, Public Transit, Schools |
|
Sewer
|
Sanitary Sewer |
|
Size Depth
|
128 Ft |
|
Size Frontage
|
25 Ft |
|
Size Irregular
|
25 X 128 Ft |
|
Size Total Text
|
25 X 128 Ft |
Rooms
| Level |
Type |
Length |
Width |
Dimensions |
|
Second Level |
Primary Bedroom |
4.23 m |
3.52 m |
4.23 m x 3.52 m |
|
Second Level |
Bedroom 2 |
4.06 m |
3.04 m |
4.06 m x 3.04 m |
|
Second Level |
Bedroom 3 |
3.08 m |
2.33 m |
3.08 m x 2.33 m |
|
Basement |
Kitchen |
4.92 m |
2.37 m |
4.92 m x 2.37 m |
|
Basement |
Laundry Room |
3.37 m |
2.77 m |
3.37 m x 2.77 m |
|
Basement |
Bathroom |
2.59 m |
1.54 m |
2.59 m x 1.54 m |
|
Basement |
Bedroom |
3.7 m |
3 m |
3.7 m x 3 m |
|
Main Level |
Living Room |
4.29 m |
3.35 m |
4.29 m x 3.35 m |
|
Main Level |
Dining Room |
4.1 m |
2.92 m |
4.1 m x 2.92 m |
|
Main Level |
Kitchen |
4.23 m |
2.45 m |
4.23 m x 2.45 m |
https://www.realtor.ca/real-estate/28257584/108-orchard-view-boulevard-toronto-yonge-eglinton-yonge-eglinton

