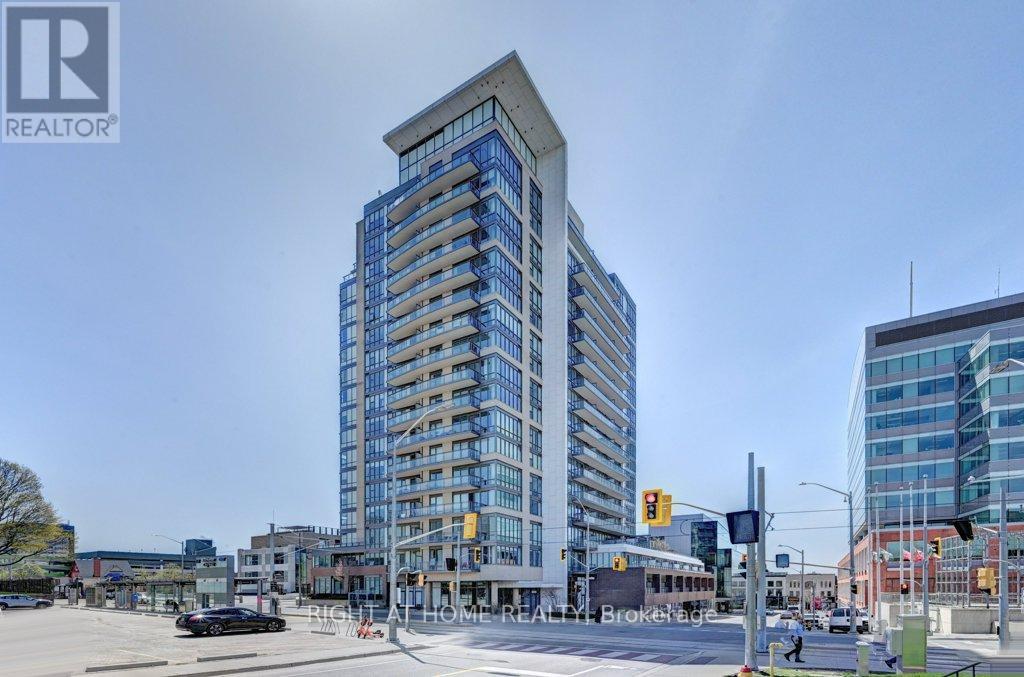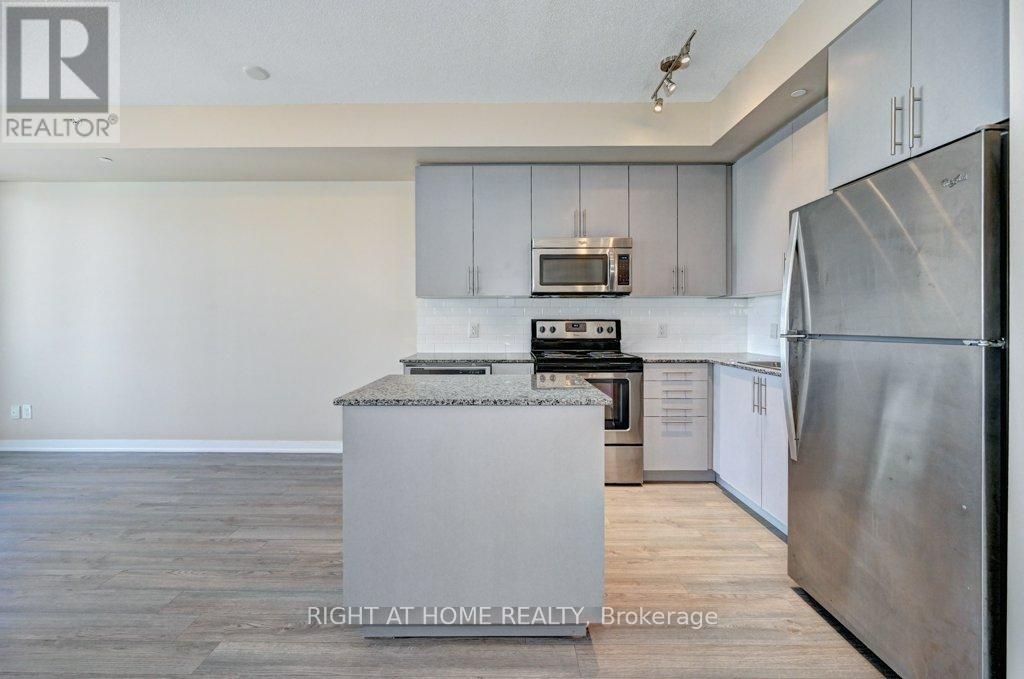1212 - 85 Duke Street W Kitchener, Ontario N2H 0B7
2 Bedroom
1 Bathroom
600 - 699 sqft
Central Air Conditioning
Forced Air
$410,000Maintenance, Common Area Maintenance, Heat, Insurance, Parking, Water
$576.24 Monthly
Maintenance, Common Area Maintenance, Heat, Insurance, Parking, Water
$576.24 MonthlyBright, Spacious 1 Bedroom +Den Unit At City Centre Condos. This Modern Open Concept UnitFeatures A Bright Living Room & Bedroom With Its Floor To Ceiling Windows. Spacious BalconyWith Great Views. Kitchen W/ Ss Appliances & Granite Counter Tops. A Den That Could Be Used AsA Small 2nd Bedroom, Office Or Additional Living Space. This Unit Also Has En-Suite Laundry,Owned Locker & Indoor Parking. (id:55499)
Property Details
| MLS® Number | X12122790 |
| Property Type | Single Family |
| Community Features | Pet Restrictions |
| Features | Balcony, Carpet Free |
| Parking Space Total | 1 |
Building
| Bathroom Total | 1 |
| Bedrooms Above Ground | 1 |
| Bedrooms Below Ground | 1 |
| Bedrooms Total | 2 |
| Age | 6 To 10 Years |
| Amenities | Party Room, Visitor Parking, Exercise Centre, Separate Heating Controls, Storage - Locker |
| Appliances | Dishwasher, Dryer, Stove, Washer, Window Coverings, Refrigerator |
| Cooling Type | Central Air Conditioning |
| Exterior Finish | Brick |
| Flooring Type | Laminate, Ceramic |
| Foundation Type | Poured Concrete |
| Heating Fuel | Natural Gas |
| Heating Type | Forced Air |
| Size Interior | 600 - 699 Sqft |
| Type | Apartment |
Parking
| Underground | |
| Garage |
Land
| Acreage | No |
Rooms
| Level | Type | Length | Width | Dimensions |
|---|---|---|---|---|
| Main Level | Kitchen | 2.59 m | 2.84 m | 2.59 m x 2.84 m |
| Main Level | Living Room | 3.05 m | 4.06 m | 3.05 m x 4.06 m |
| Main Level | Bedroom | 2.79 m | 3.1 m | 2.79 m x 3.1 m |
| Main Level | Den | 3.28 m | 2.51 m | 3.28 m x 2.51 m |
| Main Level | Bathroom | 2.59 m | 1.5 m | 2.59 m x 1.5 m |
https://www.realtor.ca/real-estate/28257009/1212-85-duke-street-w-kitchener
Interested?
Contact us for more information












































