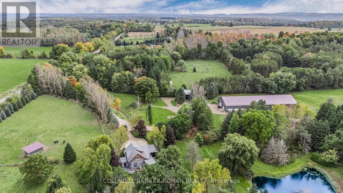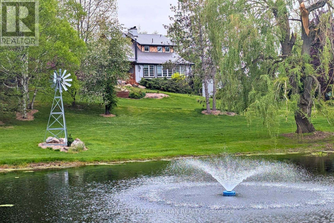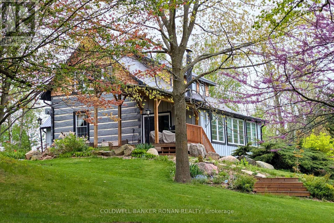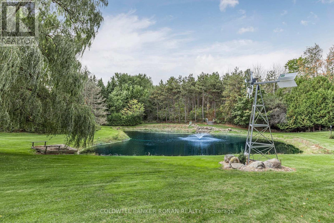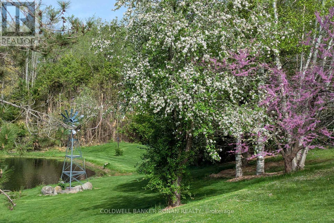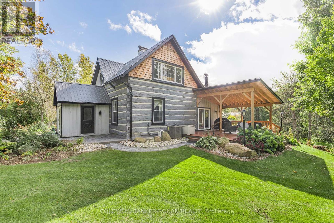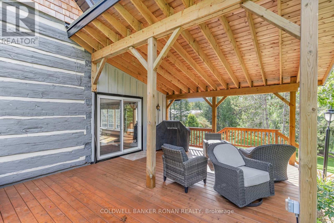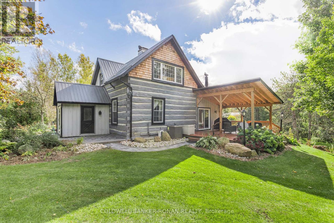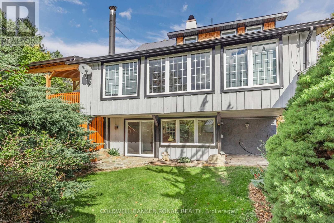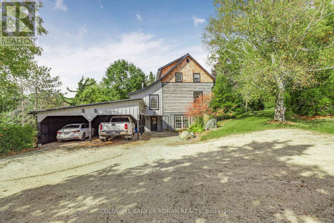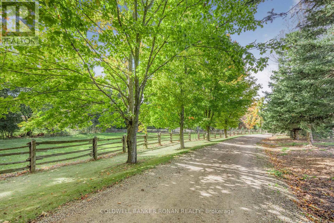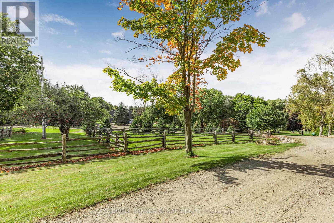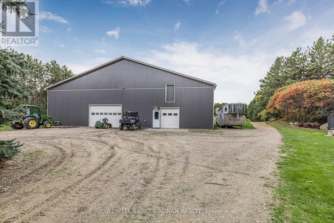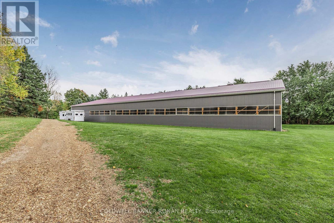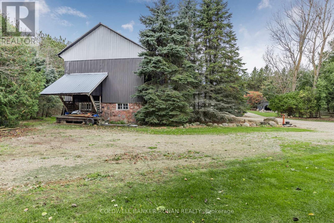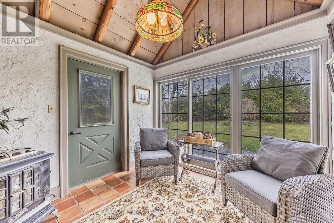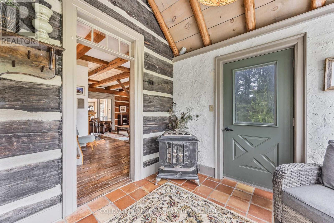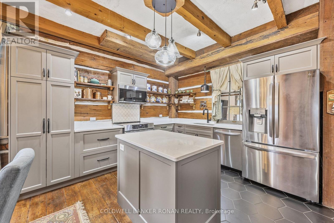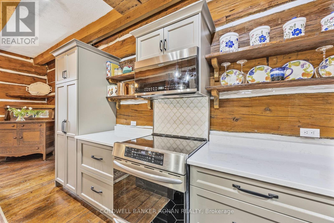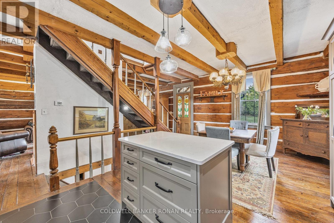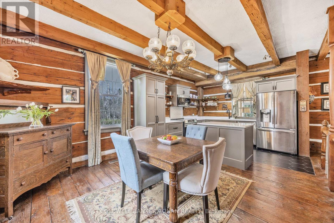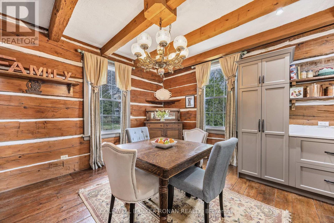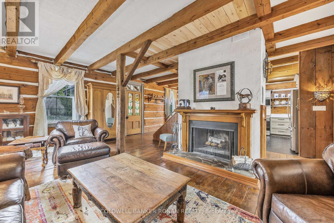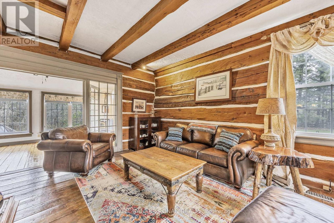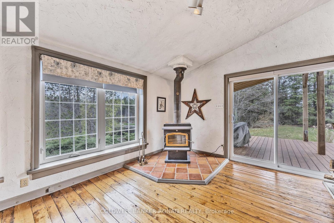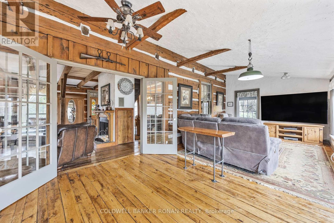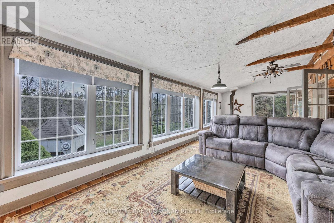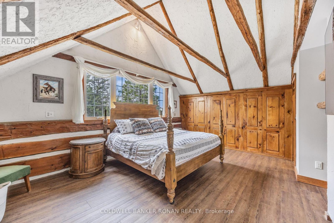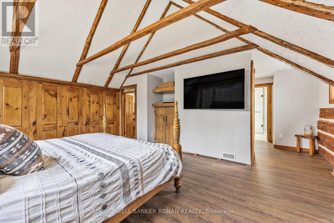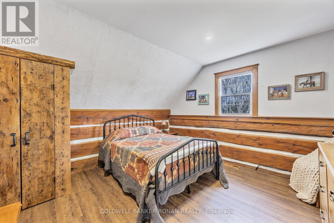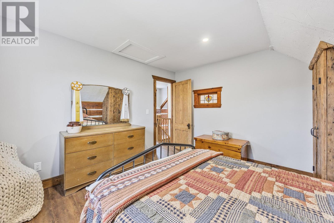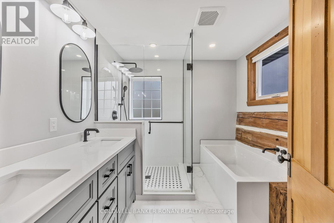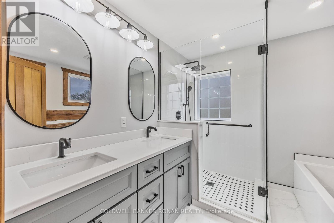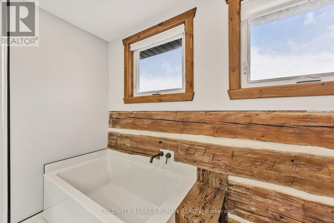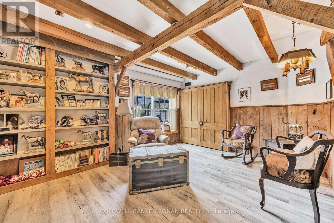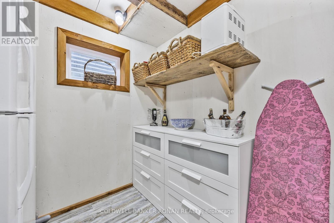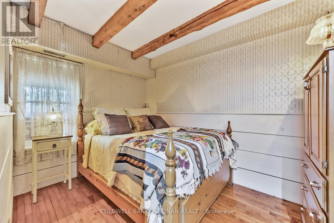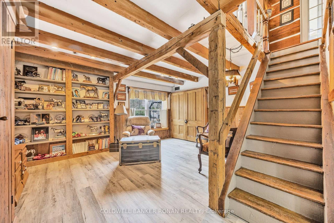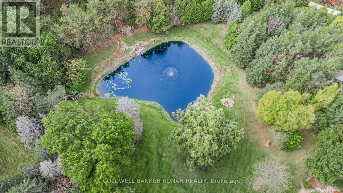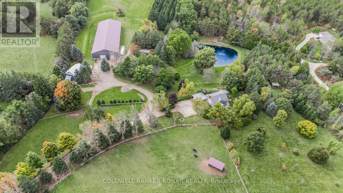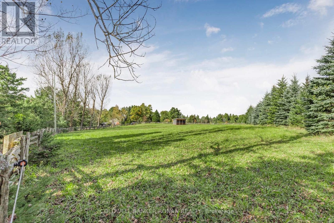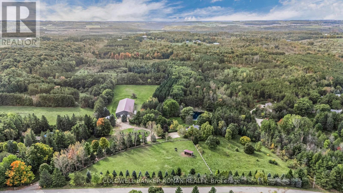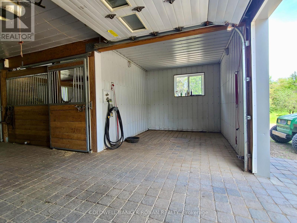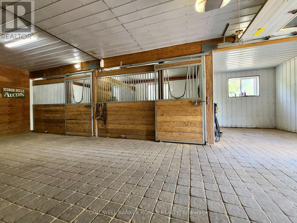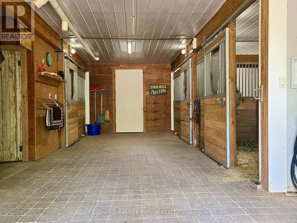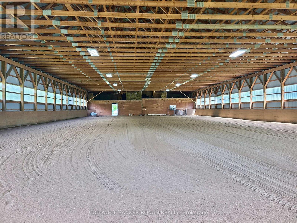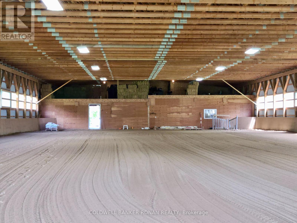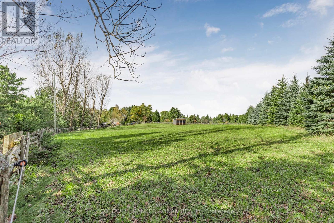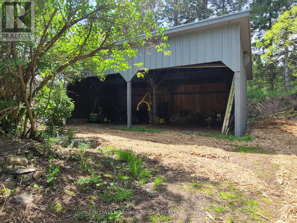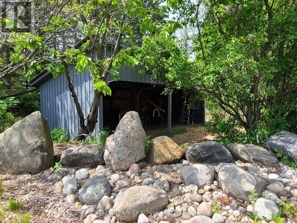3 Bedroom
2 Bathroom
1500 - 2000 sqft
Fireplace
Central Air Conditioning
Forced Air
Landscaped
$3,400,000
Discover a blend of heritage and refined country living on this remarkable 44.89-acre estate, where timeless craftsmanship meets peaceful seclusion. Set at the end of a long, private driveway, this extraordinary property offers unmatched privacy, scenic beauty, and a lifestyle of elegance and purpose. At its heart is a stunning Ottawa Valley Log Home, originally handcrafted in mid 1800's and thoughtfully relocated to its current site in 1976. The home has been beautifully updated while preserving its historic charm, creating a warm, inviting atmosphere that blends rustic character with modern comfort. Ideally suited for equestrian lovers, hobby farmers, or those dreaming of a wellness retreat, the property features three spacious paddocks and a 70' x 150' indoor riding arena with an adjacent heated workshop and three 12' x 12' soft-stall horse stalls providing everything needed for year-round training, events, or personalized care. A classic bank barn adds additional storage and flexibility. The grounds are equally captivating, with rolling trails, mature trees, and open meadows that invite exploration and serenity. A private trout pond adds to the picturesque setting, ideal for moments of reflection or scenic enjoyment from the home's vantage point. Whether your vision includes a tranquil retreat, sustainable farm life, or a luxurious escape from city living, this property delivers the perfect canvas. It's not just a home, it's a rare opportunity to own a piece of Canadian history in a setting that embodies privacy, beauty, and rural sophistication. (id:55499)
Property Details
|
MLS® Number
|
X12122803 |
|
Property Type
|
Single Family |
|
Community Name
|
Rural Mulmur |
|
Amenities Near By
|
Park |
|
Community Features
|
Fishing, School Bus |
|
Easement
|
Escarpment Control |
|
Features
|
Wooded Area, Rolling, Open Space, Lighting, Carpet Free |
|
Parking Space Total
|
20 |
|
Structure
|
Deck, Patio(s), Porch, Paddocks/corralls, Barn, Barn, Barn, Barn, Barn, Drive Shed, Shed, Outbuilding, Workshop |
|
View Type
|
View Of Water |
Building
|
Bathroom Total
|
2 |
|
Bedrooms Above Ground
|
2 |
|
Bedrooms Below Ground
|
1 |
|
Bedrooms Total
|
3 |
|
Amenities
|
Fireplace(s) |
|
Appliances
|
Water Heater, Water Purifier, Water Treatment |
|
Basement Development
|
Finished |
|
Basement Features
|
Separate Entrance, Walk Out |
|
Basement Type
|
N/a (finished) |
|
Construction Style Attachment
|
Detached |
|
Cooling Type
|
Central Air Conditioning |
|
Exterior Finish
|
Log, Wood |
|
Fireplace Present
|
Yes |
|
Fireplace Total
|
2 |
|
Fireplace Type
|
Free Standing Metal,woodstove |
|
Foundation Type
|
Block |
|
Heating Fuel
|
Propane |
|
Heating Type
|
Forced Air |
|
Stories Total
|
2 |
|
Size Interior
|
1500 - 2000 Sqft |
|
Type
|
House |
|
Utility Power
|
Generator |
|
Utility Water
|
Drilled Well |
Parking
Land
|
Acreage
|
No |
|
Land Amenities
|
Park |
|
Landscape Features
|
Landscaped |
|
Sewer
|
Septic System |
|
Size Depth
|
2175 Ft ,4 In |
|
Size Frontage
|
702 Ft ,9 In |
|
Size Irregular
|
702.8 X 2175.4 Ft |
|
Size Total Text
|
702.8 X 2175.4 Ft |
|
Soil Type
|
Clay, Sand, Loam, Mixed Soil |
|
Surface Water
|
Lake/pond |
Rooms
| Level |
Type |
Length |
Width |
Dimensions |
|
Basement |
Recreational, Games Room |
6.8 m |
4.97 m |
6.8 m x 4.97 m |
|
Basement |
Bedroom |
2.48 m |
3.7 m |
2.48 m x 3.7 m |
|
Basement |
Laundry Room |
2.13 m |
2.22 m |
2.13 m x 2.22 m |
|
Main Level |
Kitchen |
4.76 m |
3.06 m |
4.76 m x 3.06 m |
|
Main Level |
Dining Room |
4.76 m |
3.35 m |
4.76 m x 3.35 m |
|
Main Level |
Living Room |
4.71 m |
6.41 m |
4.71 m x 6.41 m |
|
Main Level |
Family Room |
9.47 m |
3.56 m |
9.47 m x 3.56 m |
|
Upper Level |
Primary Bedroom |
4.61 m |
5.58 m |
4.61 m x 5.58 m |
|
Upper Level |
Bedroom |
3.85 m |
3.74 m |
3.85 m x 3.74 m |
https://www.realtor.ca/real-estate/28257010/836138-4th-line-e-mulmur-rural-mulmur

