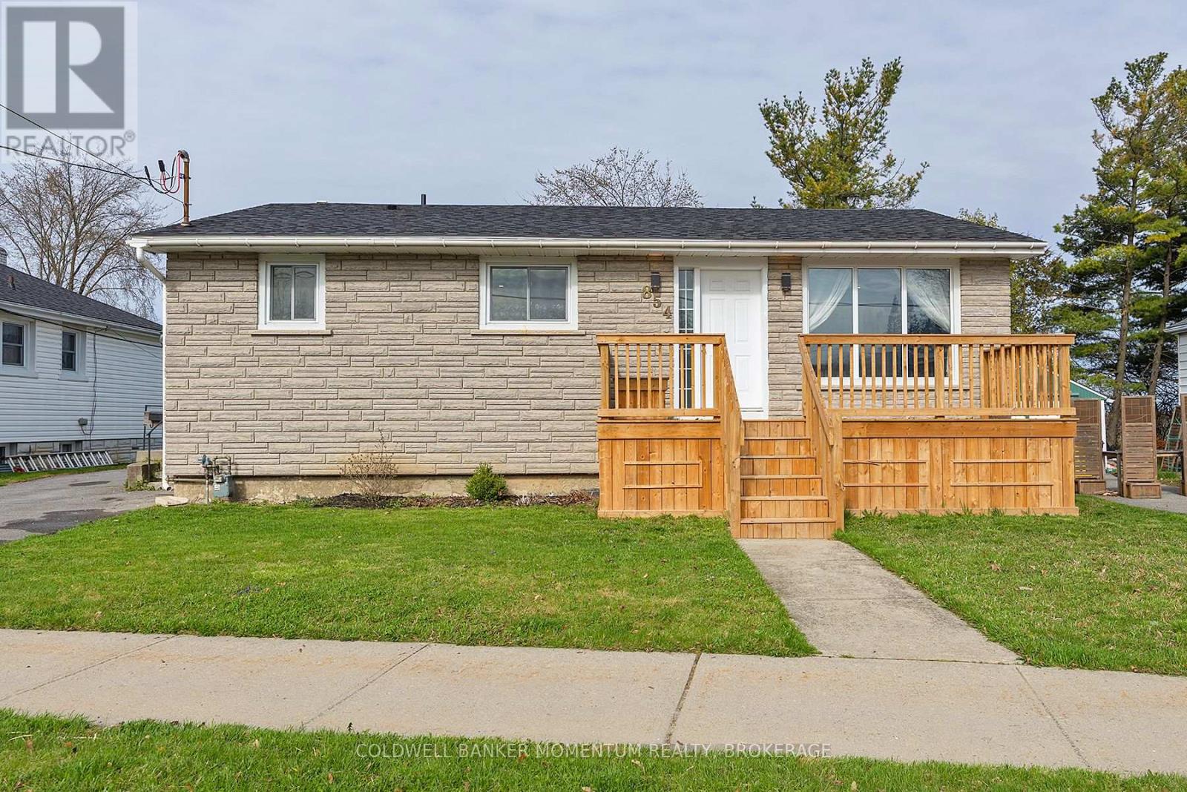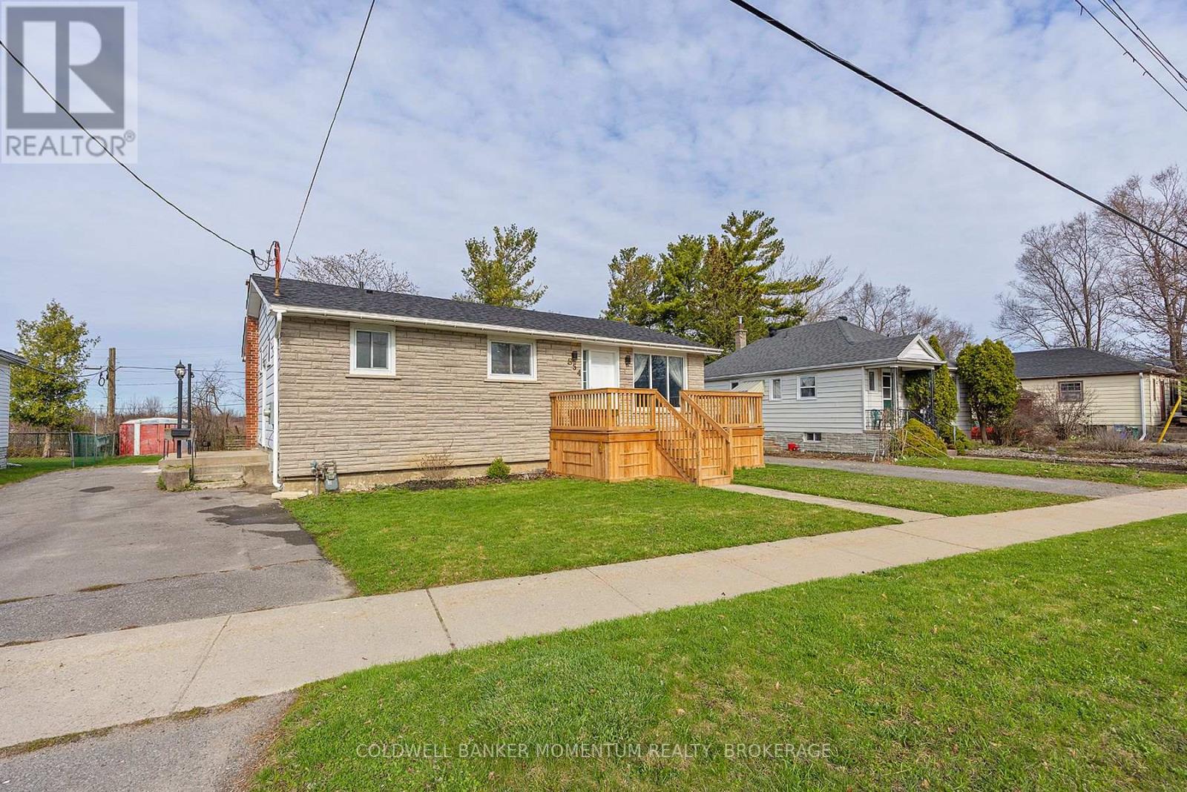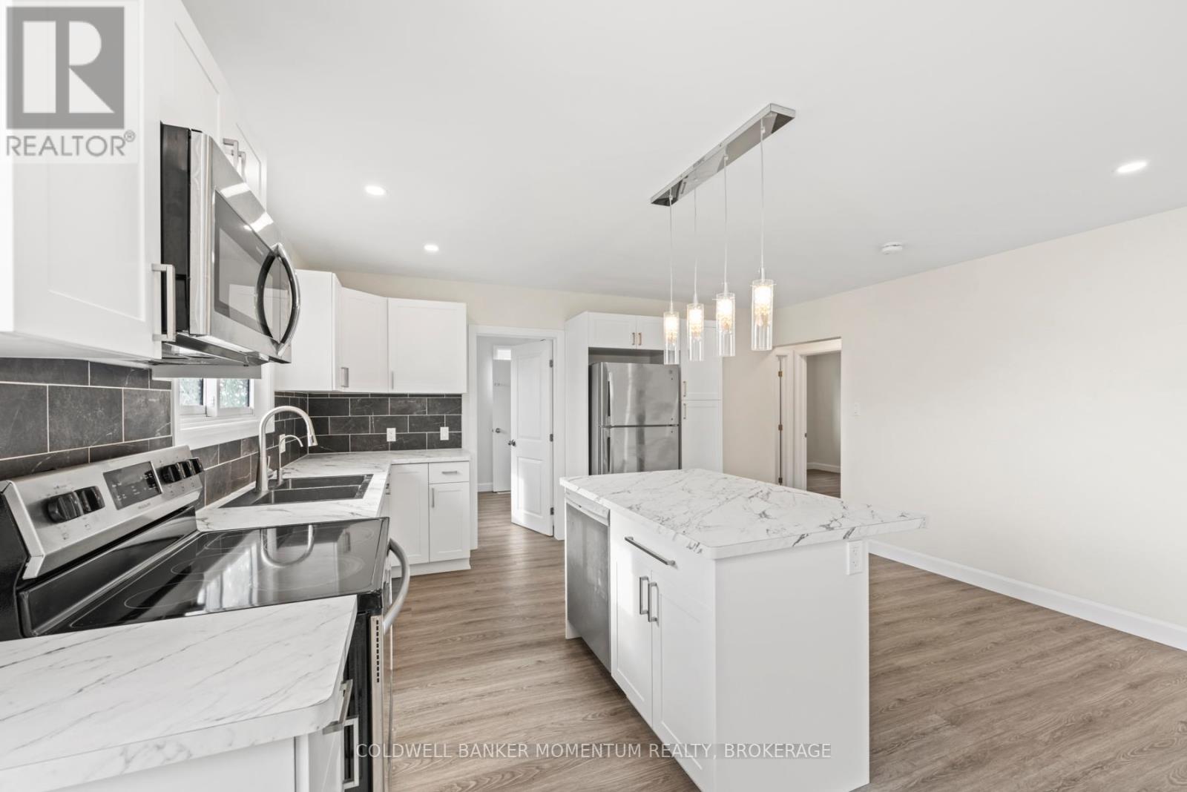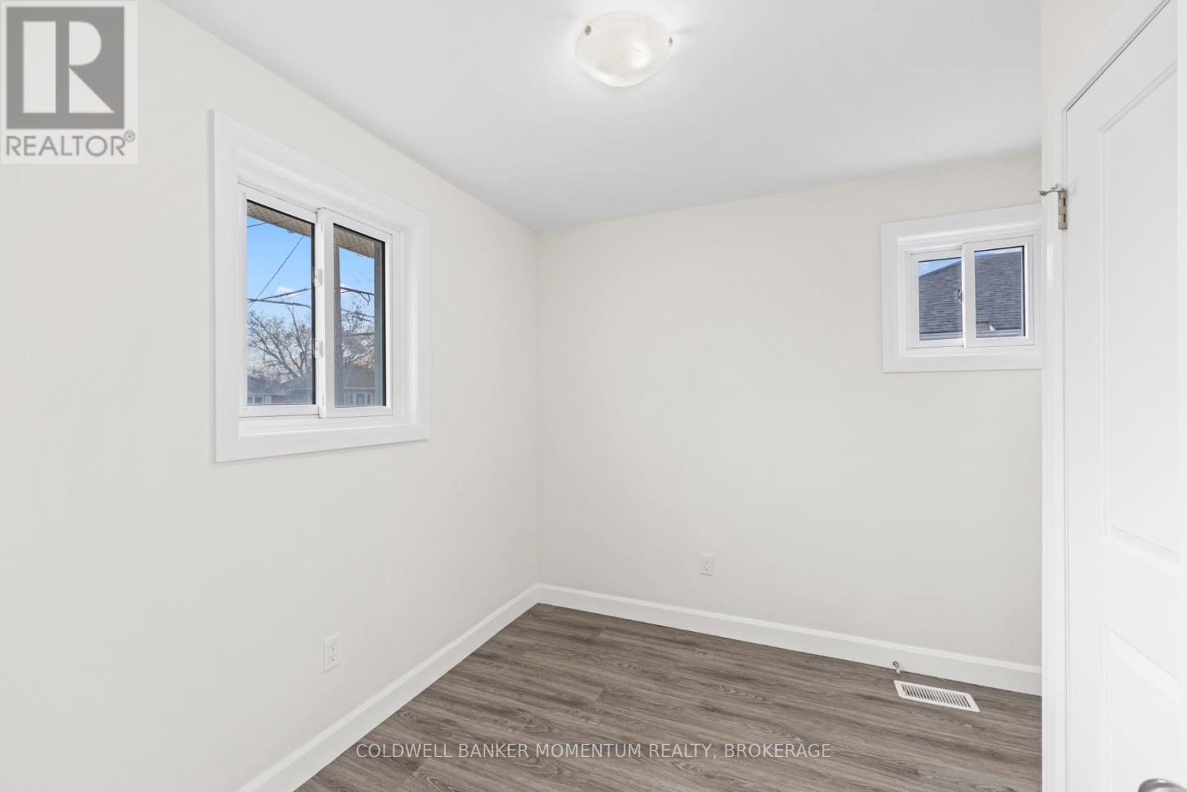5 Bedroom
2 Bathroom
700 - 1100 sqft
Raised Bungalow
Central Air Conditioning
Forced Air
$579,900
Welcome to 854 Victoria Street! This gorgeous bungalow has been completely renovated and is ready for its' next owners. This home backs onto Third Avenue Park and Oak Street Park, perfect for outdoor activities. Enter into the open concept kitchen, living and dining rooms. This space is bright, flooded with natural light. The kitchen offers an island which is perfect for entertaining and newer stainless steel appliances. The main floor also features 3 spacious bedrooms and a den with main floor laundry! You'll also find an updated 4 piece bathroom on the main floor. The lower unit has its' own side entrance and is perfect as a mortgage helper or for multi-generational living, the options are endless as either an in-law suite, extra space for teenagers or great as a student rental. This lower unit has also been renovated and features a bright open concept main living space with newer kitchen cabinets and stainless steel appliances. The lower unit has 2 bedrooms, a 4 piece bath and its' own dedicated laundry. Don't wait to book your appointment as this home won't last long! (id:55499)
Property Details
|
MLS® Number
|
X12122666 |
|
Property Type
|
Single Family |
|
Neigbourhood
|
Kingscourt |
|
Community Name
|
East of Sir John A. Blvd |
|
Features
|
In-law Suite |
|
Parking Space Total
|
3 |
Building
|
Bathroom Total
|
2 |
|
Bedrooms Above Ground
|
3 |
|
Bedrooms Below Ground
|
2 |
|
Bedrooms Total
|
5 |
|
Architectural Style
|
Raised Bungalow |
|
Basement Development
|
Finished |
|
Basement Type
|
Full (finished) |
|
Construction Style Attachment
|
Detached |
|
Cooling Type
|
Central Air Conditioning |
|
Exterior Finish
|
Brick Veneer, Vinyl Siding |
|
Foundation Type
|
Block |
|
Heating Fuel
|
Natural Gas |
|
Heating Type
|
Forced Air |
|
Stories Total
|
1 |
|
Size Interior
|
700 - 1100 Sqft |
|
Type
|
House |
|
Utility Water
|
Municipal Water |
Land
|
Acreage
|
No |
|
Sewer
|
Sanitary Sewer |
|
Size Depth
|
98 Ft ,6 In |
|
Size Frontage
|
59 Ft ,8 In |
|
Size Irregular
|
59.7 X 98.5 Ft |
|
Size Total Text
|
59.7 X 98.5 Ft |
Rooms
| Level |
Type |
Length |
Width |
Dimensions |
|
Basement |
Kitchen |
2.98 m |
3.83 m |
2.98 m x 3.83 m |
|
Basement |
Recreational, Games Room |
4.85 m |
3 m |
4.85 m x 3 m |
|
Basement |
Bathroom |
1.51 m |
2.5 m |
1.51 m x 2.5 m |
|
Basement |
Utility Room |
1.84 m |
1.45 m |
1.84 m x 1.45 m |
|
Basement |
Bedroom |
2.88 m |
5.13 m |
2.88 m x 5.13 m |
|
Basement |
Bedroom |
2.52 m |
4.24 m |
2.52 m x 4.24 m |
|
Main Level |
Kitchen |
2.28 m |
3.81 m |
2.28 m x 3.81 m |
|
Main Level |
Dining Room |
2.4 m |
3.81 m |
2.4 m x 3.81 m |
|
Main Level |
Living Room |
4.87 m |
4.67 m |
4.87 m x 4.67 m |
|
Main Level |
Den |
2.74 m |
2.77 m |
2.74 m x 2.77 m |
|
Main Level |
Primary Bedroom |
3.37 m |
4.13 m |
3.37 m x 4.13 m |
|
Main Level |
Bedroom 2 |
3.49 m |
3.03 m |
3.49 m x 3.03 m |
|
Main Level |
Bedroom 3 |
2.49 m |
3.17 m |
2.49 m x 3.17 m |
|
Main Level |
Bathroom |
1.52 m |
2.11 m |
1.52 m x 2.11 m |
https://www.realtor.ca/real-estate/28256739/854-victoria-street-kingston-east-of-sir-john-a-blvd-east-of-sir-john-a-blvd




















































