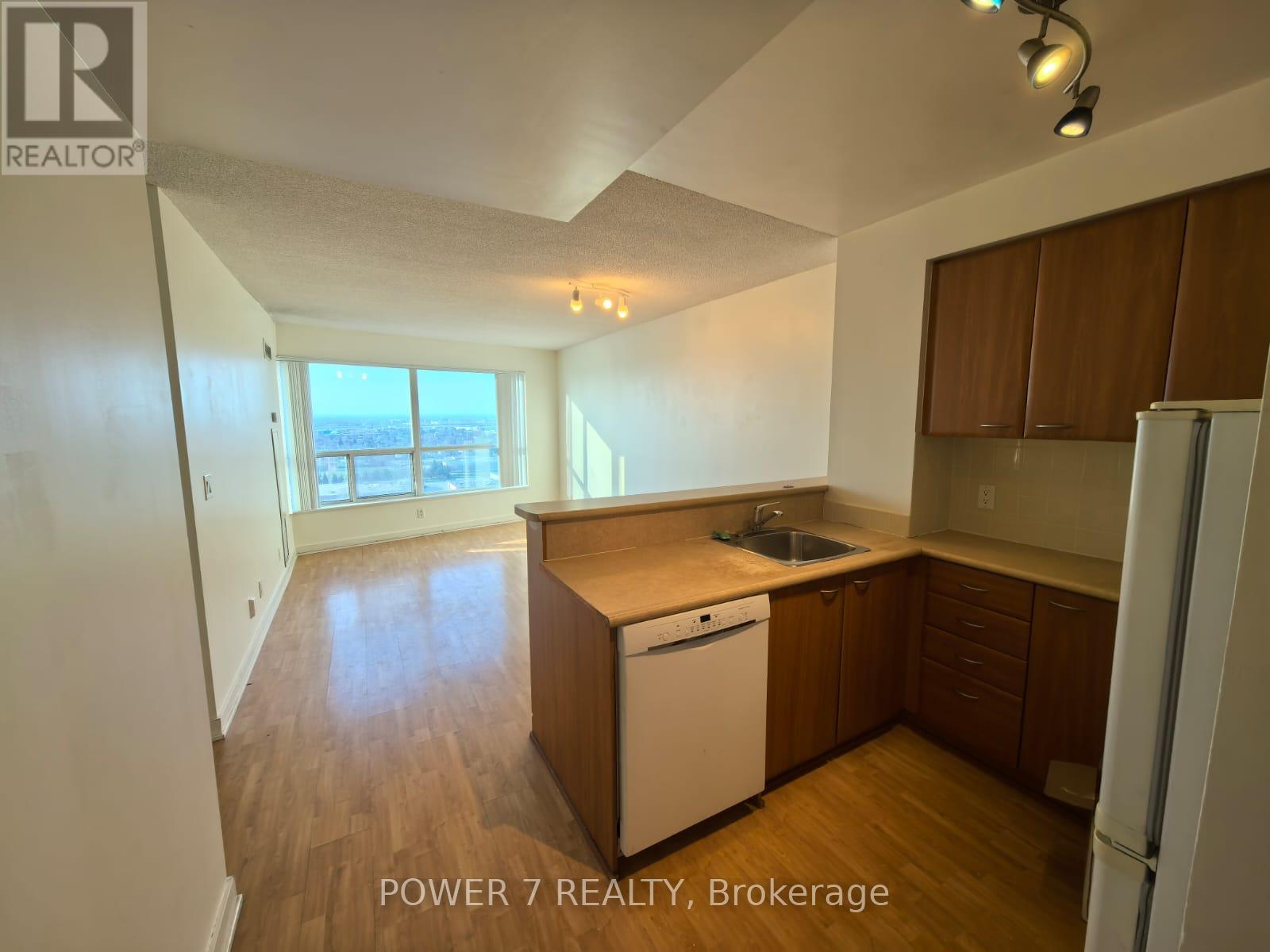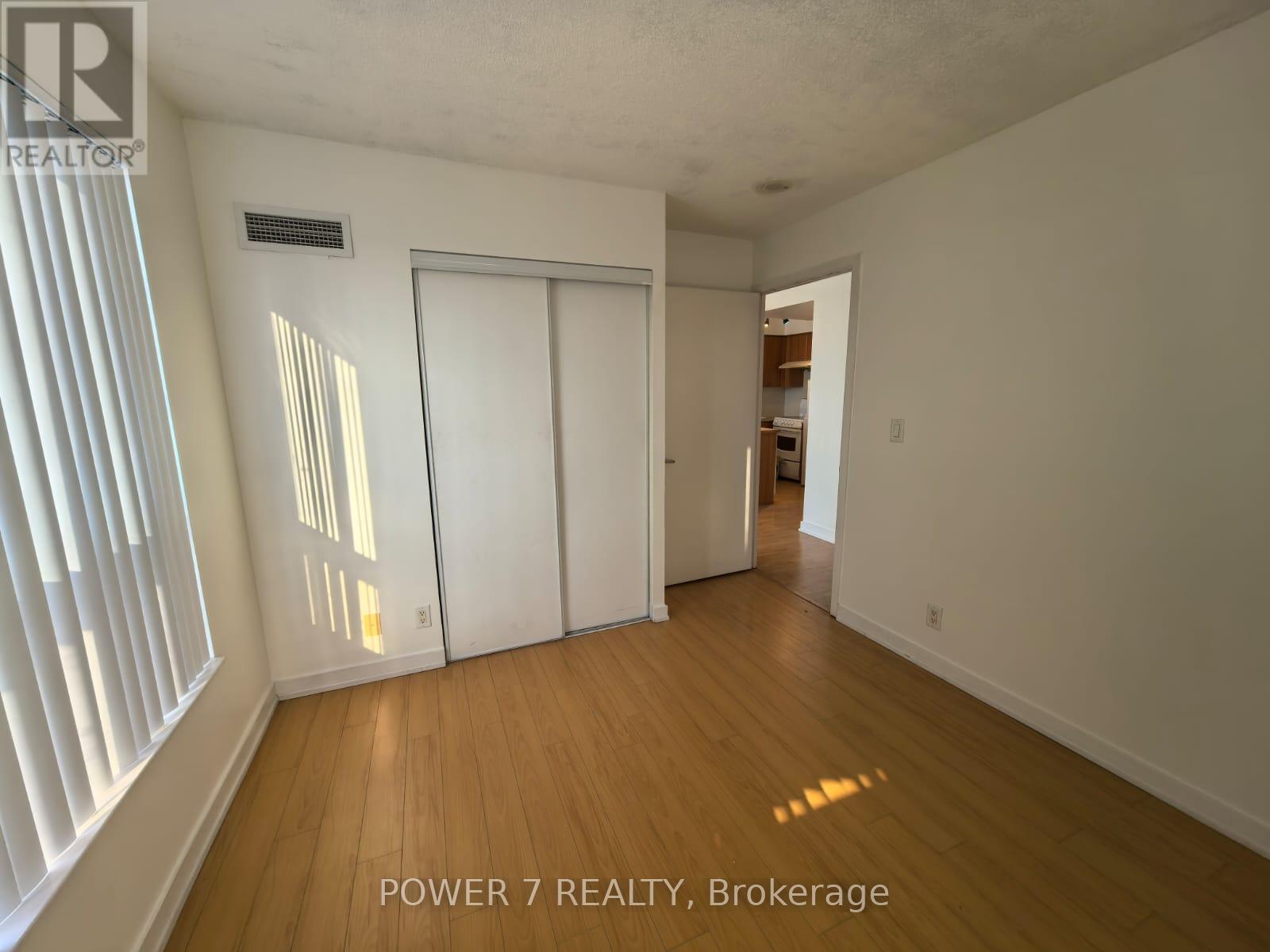2312 - 38 Lee Centre Drive Toronto (Woburn), Ontario M1H 3J7
2 Bedroom
1 Bathroom
700 - 799 sqft
Central Air Conditioning
Forced Air
$2,600 Monthly
Well-Managed Luxury Condominium Complex, 723 Sq Ft Corner Unit. High ceilings w/ an unobstructed view (Northwest Exposure). Laminate Flooring Throughout, Large Windows, Open Concept & Practical Layout. 24 Hour Concierge, Prime Location, Close To Scarborough Town Centre, Shopping Mall, Park, TTC, Highway 401/etc. New Fridge, Stove, Dishwasher, Rangehood, Washer/Dryer, ELFs, 2 Parking Spaces (P1-207 / L2-106) Very Closed To Elevator & 1 Locker (L2-34/9) (id:55499)
Property Details
| MLS® Number | E12122508 |
| Property Type | Single Family |
| Community Name | Woburn |
| Amenities Near By | Park, Public Transit, Schools |
| Community Features | Pet Restrictions |
| Parking Space Total | 2 |
Building
| Bathroom Total | 1 |
| Bedrooms Above Ground | 2 |
| Bedrooms Total | 2 |
| Age | 6 To 10 Years |
| Amenities | Security/concierge, Exercise Centre, Party Room, Storage - Locker |
| Cooling Type | Central Air Conditioning |
| Exterior Finish | Concrete |
| Flooring Type | Laminate |
| Heating Fuel | Natural Gas |
| Heating Type | Forced Air |
| Size Interior | 700 - 799 Sqft |
| Type | Apartment |
Parking
| Underground | |
| Garage |
Land
| Acreage | No |
| Land Amenities | Park, Public Transit, Schools |
Rooms
| Level | Type | Length | Width | Dimensions |
|---|---|---|---|---|
| Main Level | Living Room | 6.18 m | 3.3 m | 6.18 m x 3.3 m |
| Main Level | Dining Room | 6.18 m | 3.3 m | 6.18 m x 3.3 m |
| Main Level | Kitchen | 2.38 m | 1.98 m | 2.38 m x 1.98 m |
| Main Level | Primary Bedroom | 3.98 m | 2.83 m | 3.98 m x 2.83 m |
| Main Level | Bedroom 2 | 3.15 m | 3.02 m | 3.15 m x 3.02 m |
https://www.realtor.ca/real-estate/28256365/2312-38-lee-centre-drive-toronto-woburn-woburn
Interested?
Contact us for more information












