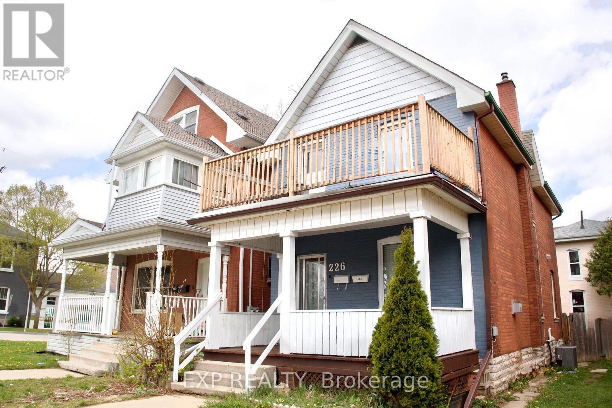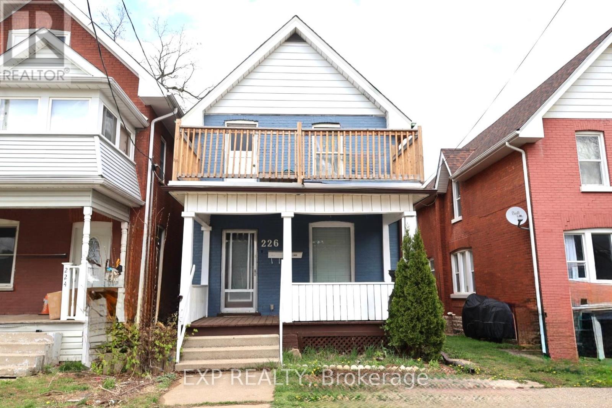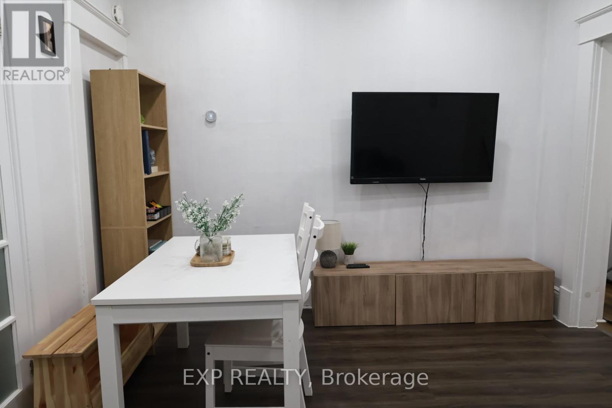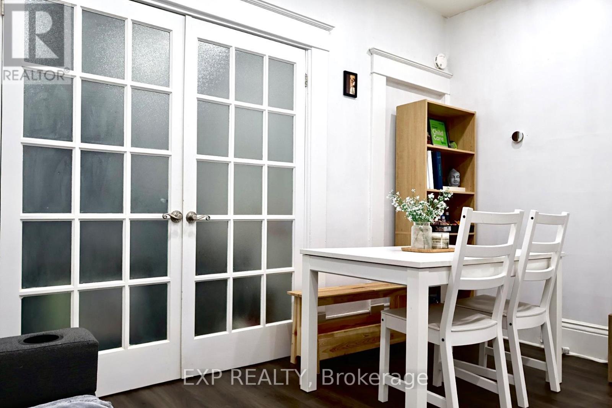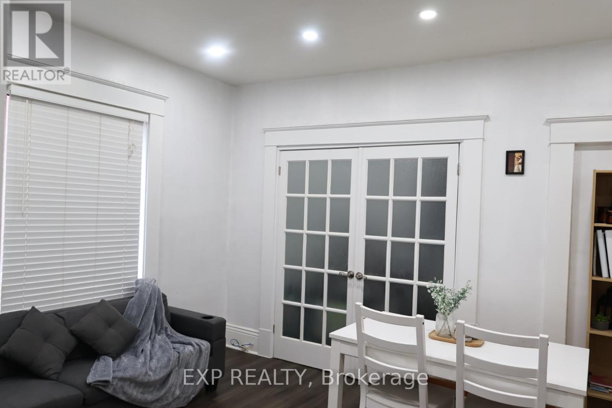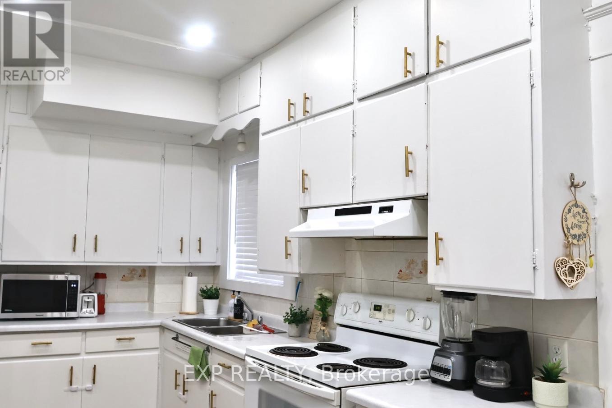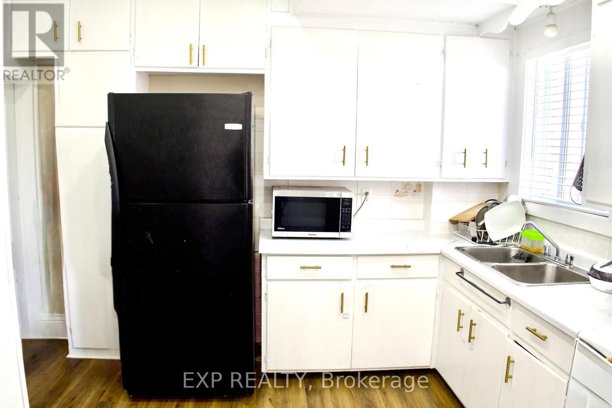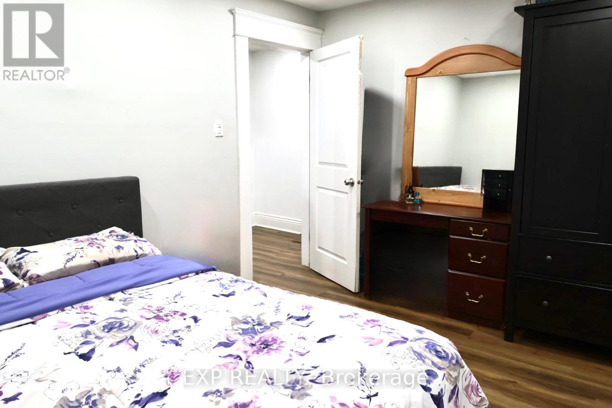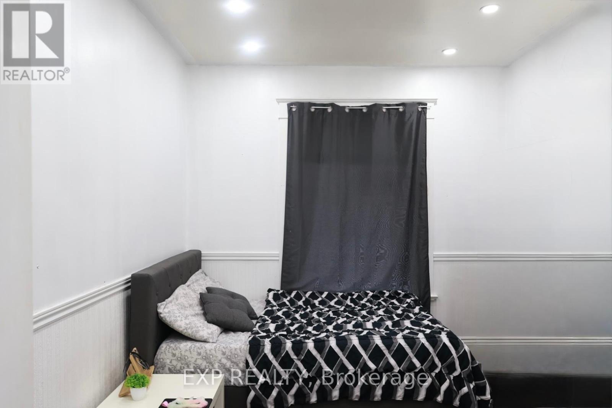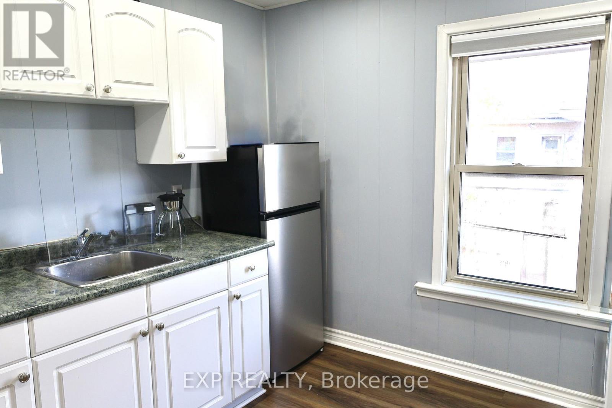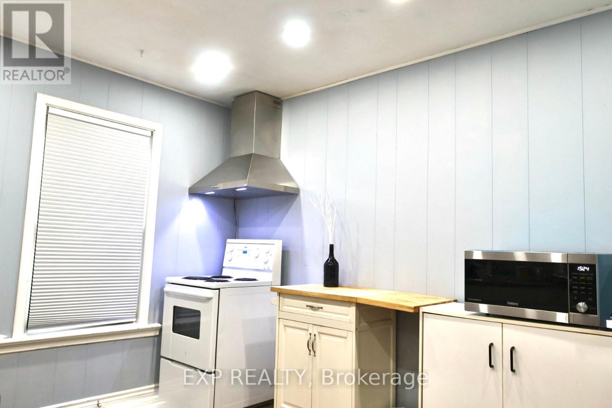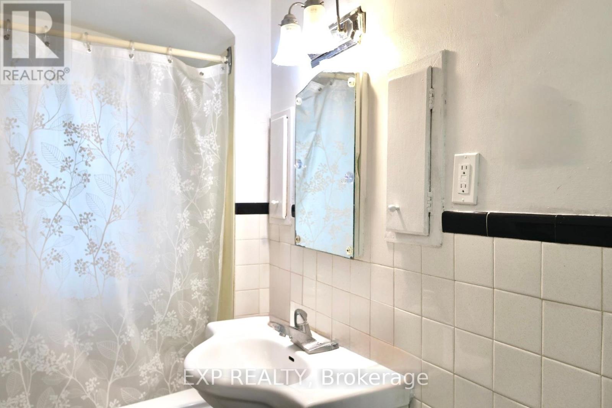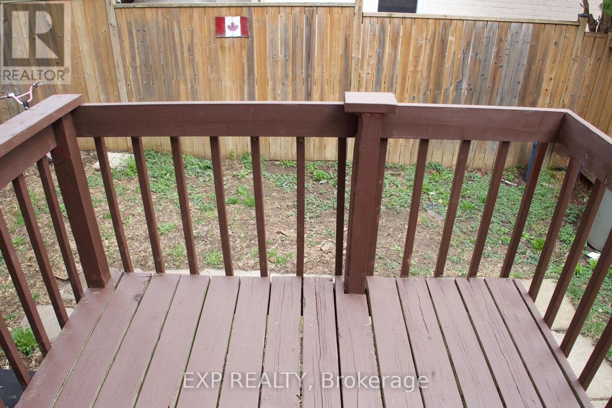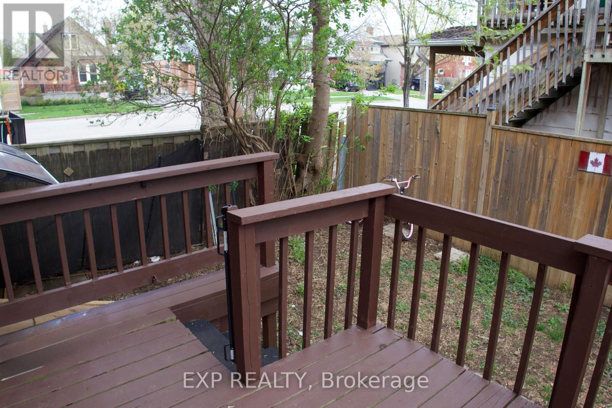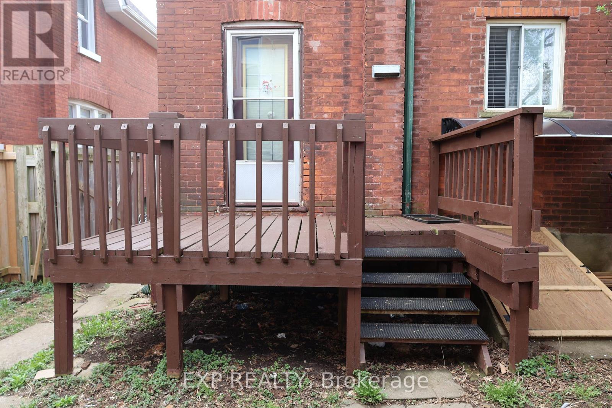3 Bedroom
2 Bathroom
1100 - 1500 sqft
Central Air Conditioning
Forced Air
$470,000
Welcome to this charming all-brick 2-storey home offering incredible potential for homeowners and investors alike. Situated on a spacious, fully fenced lot in a quiet Brantford neighborhood, this property features two separate living areas perfect for extended families, guests, or rental opportunities with private entrances and shared access to a convenient laundry space.Recent updates include a new furnace and air conditioning system installed in 2023, along with some plumbing upgrades. The main floor has been refreshed with new, durable vinyl flooring and neutral paint tones, making it move-in ready while leaving room to personalize.Located just minutes from schools, public transit, parks, and local amenities, this versatile home offers both comfort and opportunity. Whether you're looking to live in one part and rent the other or simply enjoy the extra space, 226 Sheridan Street delivers flexibility, function, and long-term value. (id:55499)
Property Details
|
MLS® Number
|
X12122484 |
|
Property Type
|
Single Family |
|
Community Name
|
Brantford Twp |
|
Features
|
In-law Suite |
|
Parking Space Total
|
1 |
Building
|
Bathroom Total
|
2 |
|
Bedrooms Above Ground
|
2 |
|
Bedrooms Below Ground
|
1 |
|
Bedrooms Total
|
3 |
|
Age
|
100+ Years |
|
Appliances
|
Water Heater, Water Softener, Dryer, Two Stoves, Washer, Two Refrigerators |
|
Basement Development
|
Partially Finished |
|
Basement Type
|
N/a (partially Finished) |
|
Construction Style Attachment
|
Detached |
|
Cooling Type
|
Central Air Conditioning |
|
Exterior Finish
|
Brick |
|
Foundation Type
|
Concrete, Block |
|
Heating Fuel
|
Natural Gas |
|
Heating Type
|
Forced Air |
|
Stories Total
|
2 |
|
Size Interior
|
1100 - 1500 Sqft |
|
Type
|
House |
|
Utility Water
|
Municipal Water |
Parking
Land
|
Acreage
|
No |
|
Sewer
|
Sanitary Sewer |
|
Size Depth
|
66 Ft |
|
Size Frontage
|
26 Ft |
|
Size Irregular
|
26 X 66 Ft |
|
Size Total Text
|
26 X 66 Ft |
|
Zoning Description
|
Rc |
Rooms
| Level |
Type |
Length |
Width |
Dimensions |
|
Second Level |
Bedroom |
2.77 m |
3.5 m |
2.77 m x 3.5 m |
|
Second Level |
Kitchen |
2.77 m |
3.5 m |
2.77 m x 3.5 m |
|
Second Level |
Bathroom |
1.8 m |
2 m |
1.8 m x 2 m |
|
Second Level |
Family Room |
3.05 m |
3.96 m |
3.05 m x 3.96 m |
|
Basement |
Recreational, Games Room |
3.05 m |
4.46 m |
3.05 m x 4.46 m |
|
Main Level |
Bedroom |
3.6 m |
2.9 m |
3.6 m x 2.9 m |
|
Main Level |
Kitchen |
3.3 m |
4.8 m |
3.3 m x 4.8 m |
|
Main Level |
Bathroom |
1 m |
2.1 m |
1 m x 2.1 m |
|
Main Level |
Living Room |
3.3 m |
3.9 m |
3.3 m x 3.9 m |
https://www.realtor.ca/real-estate/28256329/226-sheridan-street-brantford

