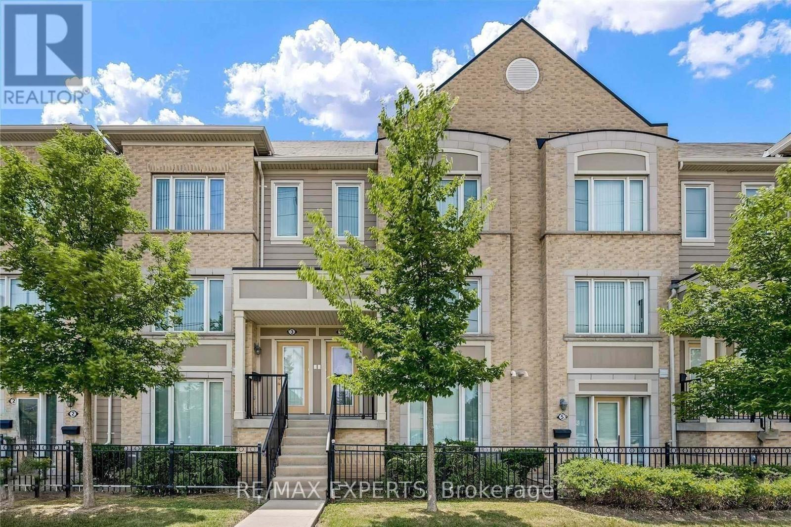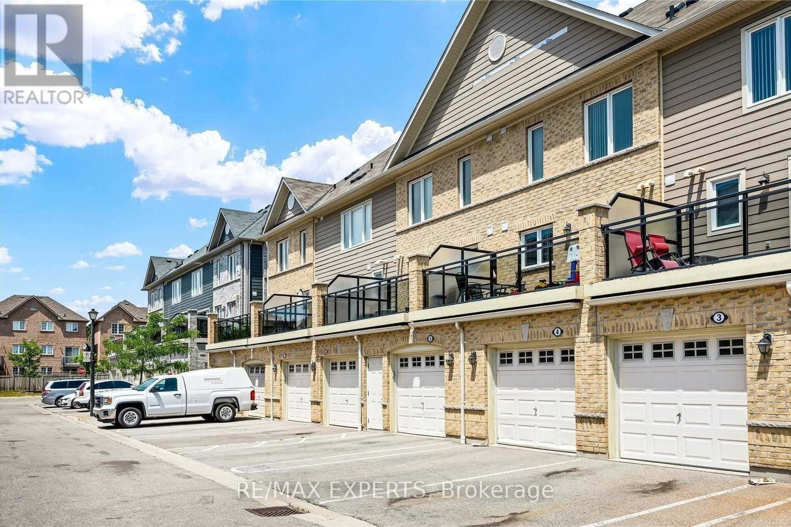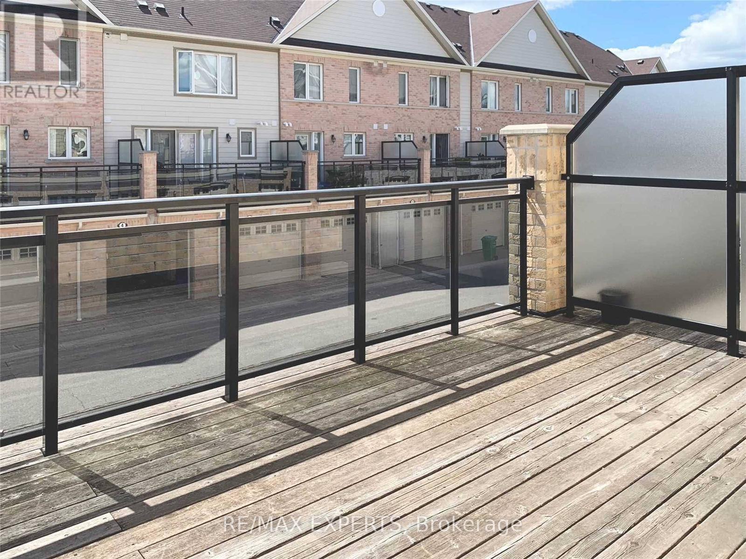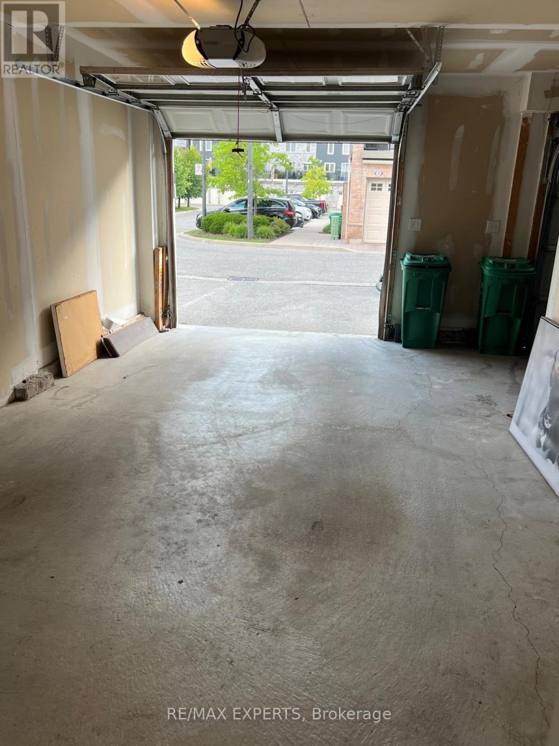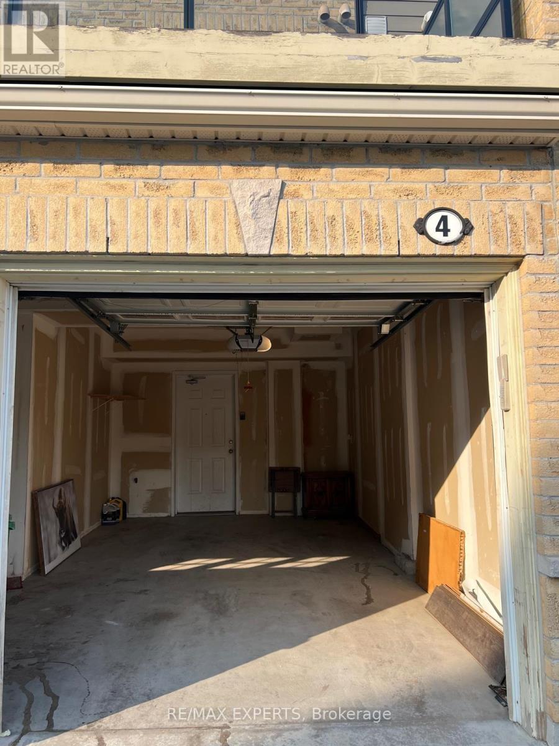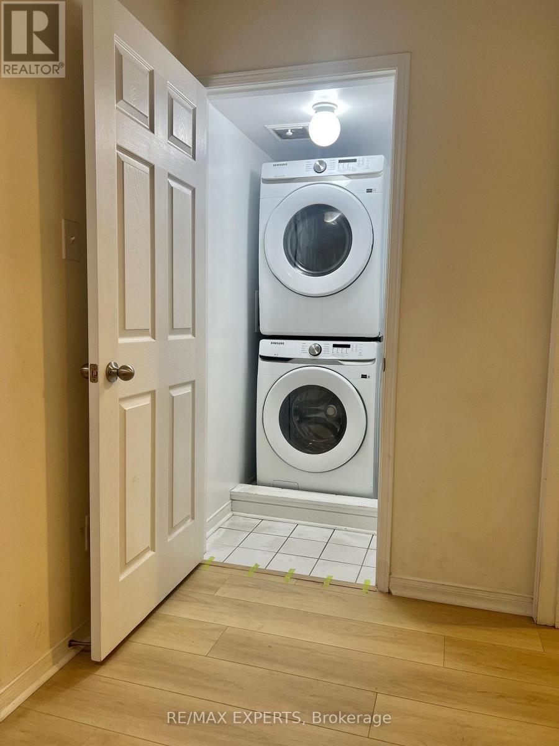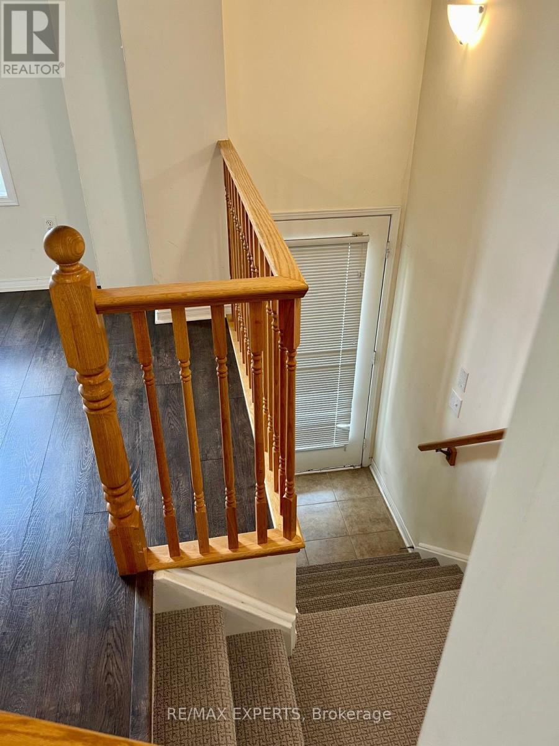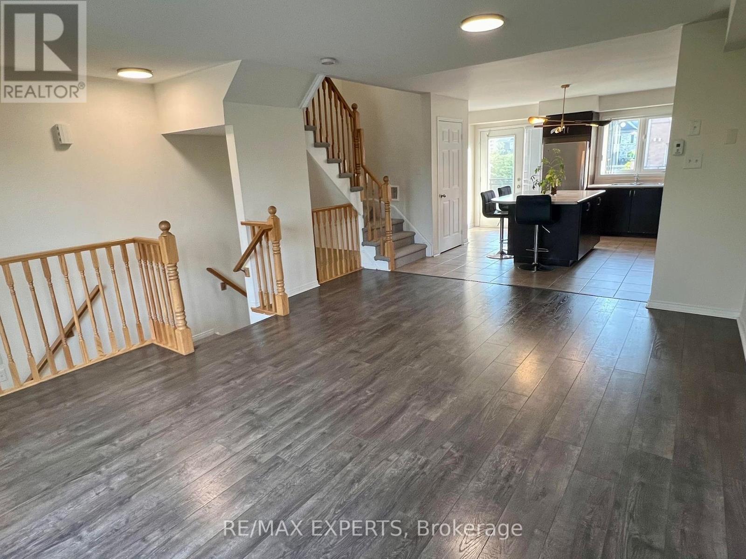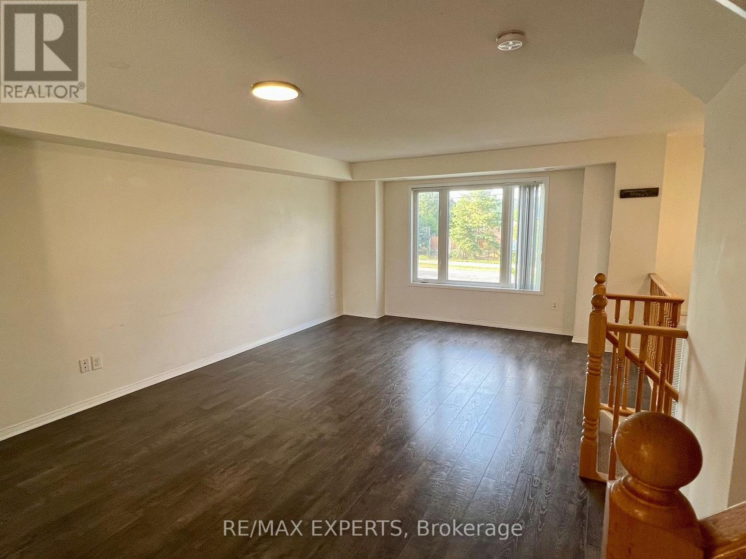3 Bedroom
3 Bathroom
1200 - 1399 sqft
Central Air Conditioning
Forced Air
$3,250 Monthly
Daniel's Built 3 Bed 3 Wr and 2 Parking (1 Garage , 1 Driveway ) Stacked townhouse in Churchill Meadows . This Open Concept & Spacious Home Features Laminate Flooring, Large Kitchen W/Oversized Island & W/O To a Private Terrace Perfect For Entertaining. The Second Floor Features a Master Bedroom W/ Ensuite Bath & W/I Closet, Two More Good Sized Bedrooms, 4-PcBath & Laundry Area. Enjoy 2 Car Parking W/ Bonus Garage Spot Providing Direct Access Into The Unit. Washer ,Dryer, Dishwasher, Stove , carpet on the stairs , laminate in the bedrooms replaced in 2024. Minutes To Hwy 403, Erin Mills Go & Town Centre, Top Rated Schools, Credit Valley Hospital, Community Centre .. Water is included in the maintenance fee paid by the Landlord. Tenant to pay utilities and HWT rental. (id:55499)
Property Details
|
MLS® Number
|
W12122252 |
|
Property Type
|
Single Family |
|
Community Name
|
Churchill Meadows |
|
Community Features
|
Pet Restrictions |
|
Features
|
Balcony |
|
Parking Space Total
|
2 |
Building
|
Bathroom Total
|
3 |
|
Bedrooms Above Ground
|
3 |
|
Bedrooms Total
|
3 |
|
Age
|
11 To 15 Years |
|
Appliances
|
Garage Door Opener Remote(s), Water Heater, Dishwasher, Dryer, Garage Door Opener, Hood Fan, Stove, Washer, Window Coverings, Refrigerator |
|
Cooling Type
|
Central Air Conditioning |
|
Exterior Finish
|
Brick |
|
Flooring Type
|
Laminate, Tile |
|
Half Bath Total
|
1 |
|
Heating Fuel
|
Natural Gas |
|
Heating Type
|
Forced Air |
|
Size Interior
|
1200 - 1399 Sqft |
|
Type
|
Row / Townhouse |
Parking
Land
Rooms
| Level |
Type |
Length |
Width |
Dimensions |
|
Second Level |
Bathroom |
|
|
Measurements not available |
|
Second Level |
Primary Bedroom |
3.43 m |
3.2 m |
3.43 m x 3.2 m |
|
Second Level |
Bedroom 2 |
3.3 m |
2.52 m |
3.3 m x 2.52 m |
|
Second Level |
Bedroom 3 |
3.35 m |
2.76 m |
3.35 m x 2.76 m |
|
Second Level |
Laundry Room |
|
|
Measurements not available |
|
Main Level |
Living Room |
5.41 m |
4.26 m |
5.41 m x 4.26 m |
|
Main Level |
Dining Room |
5.41 m |
4.26 m |
5.41 m x 4.26 m |
|
Main Level |
Kitchen |
4.42 m |
4.42 m |
4.42 m x 4.42 m |
https://www.realtor.ca/real-estate/28255858/4-5610-winston-churchill-boulevard-mississauga-churchill-meadows-churchill-meadows

