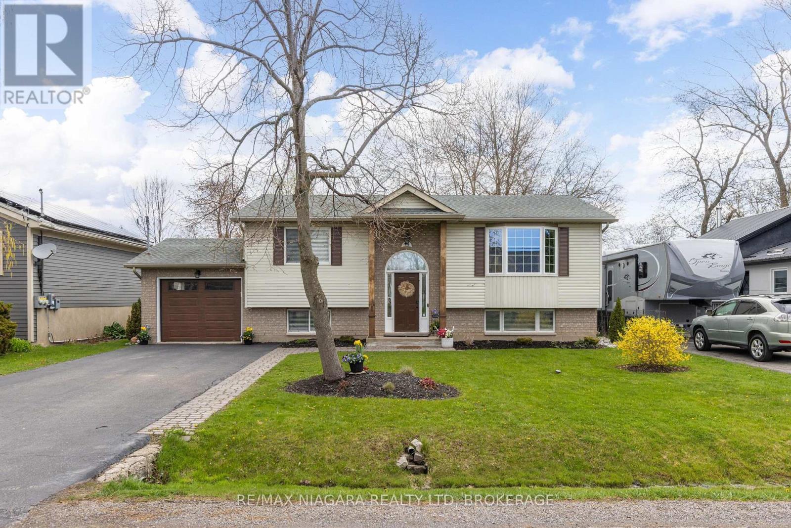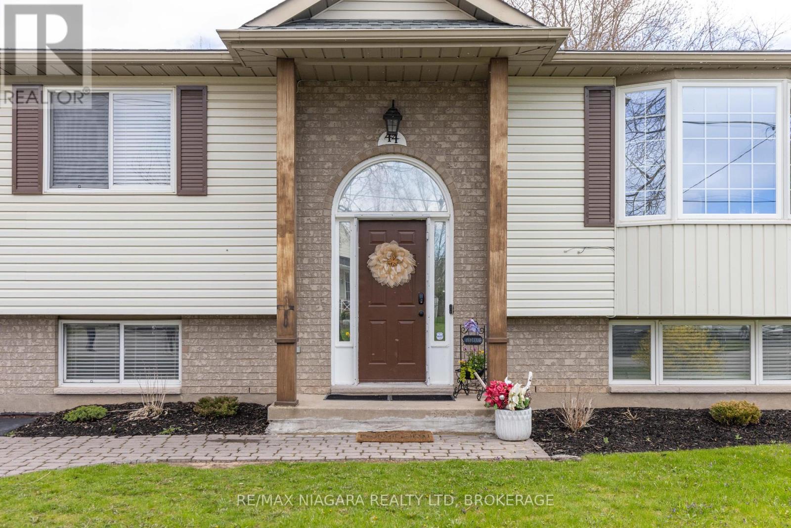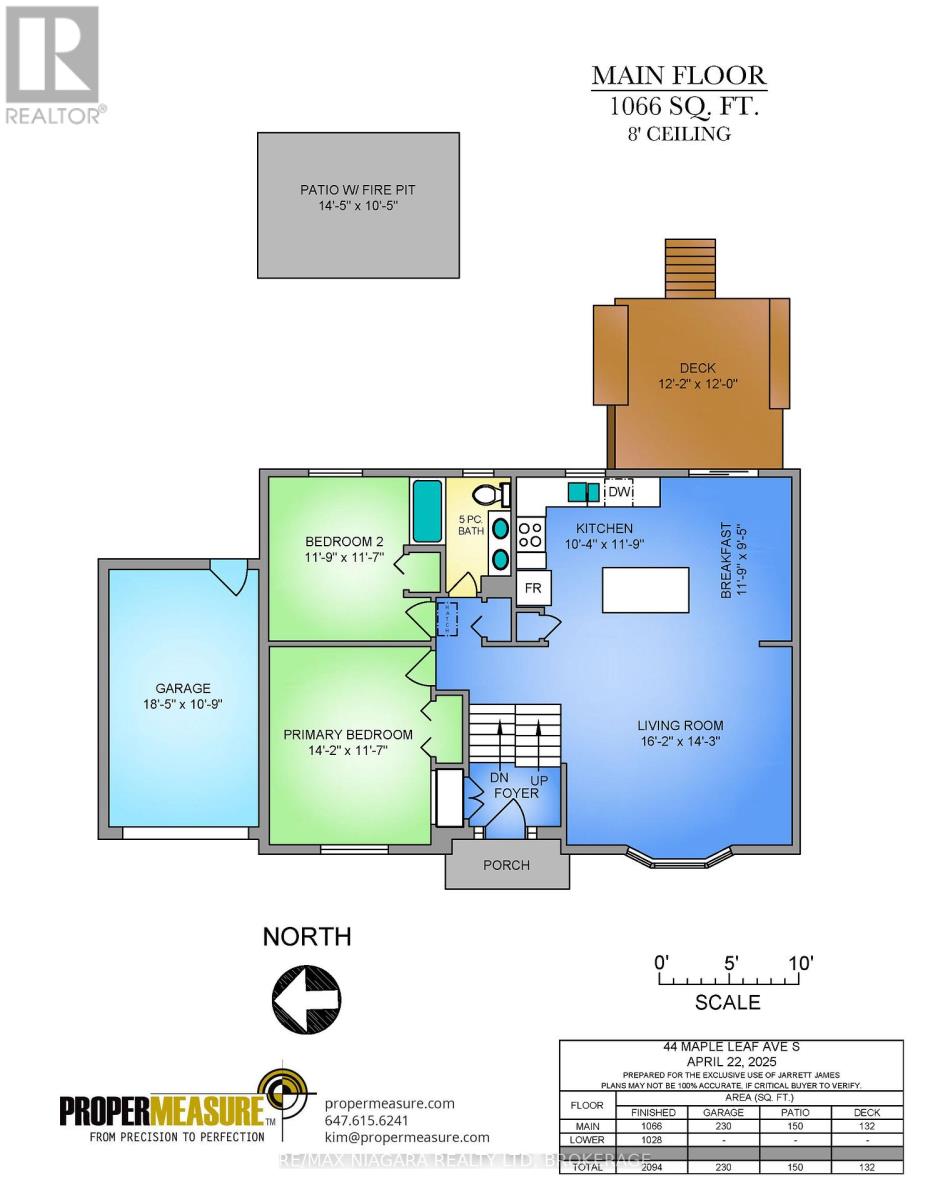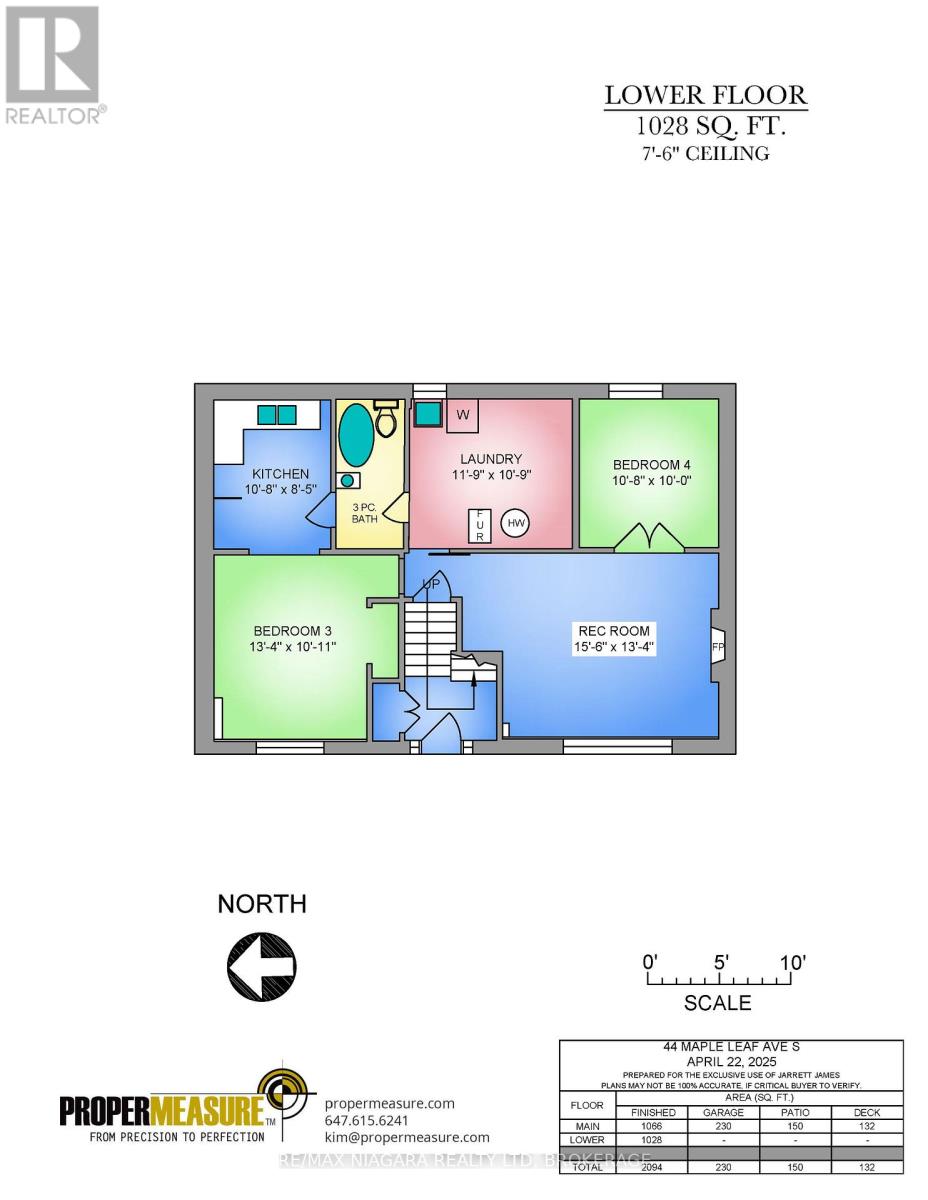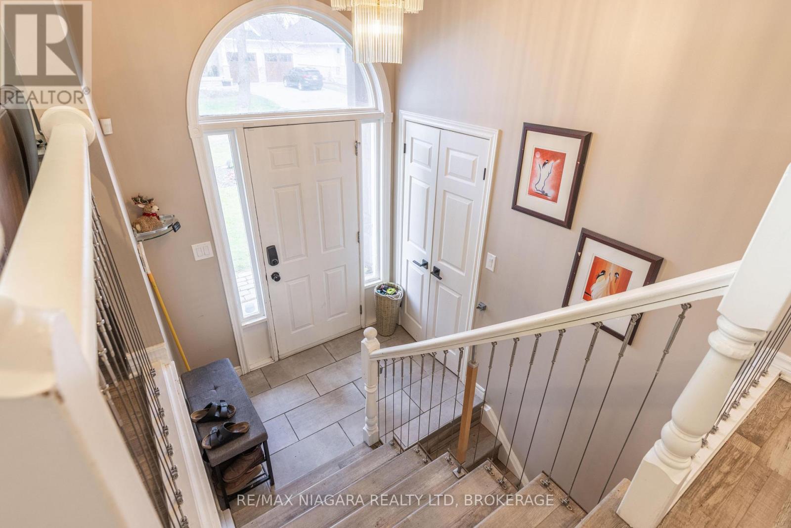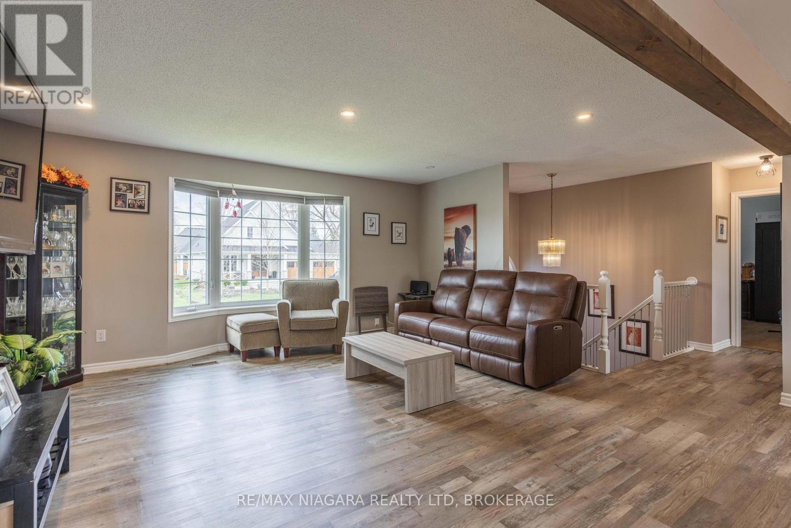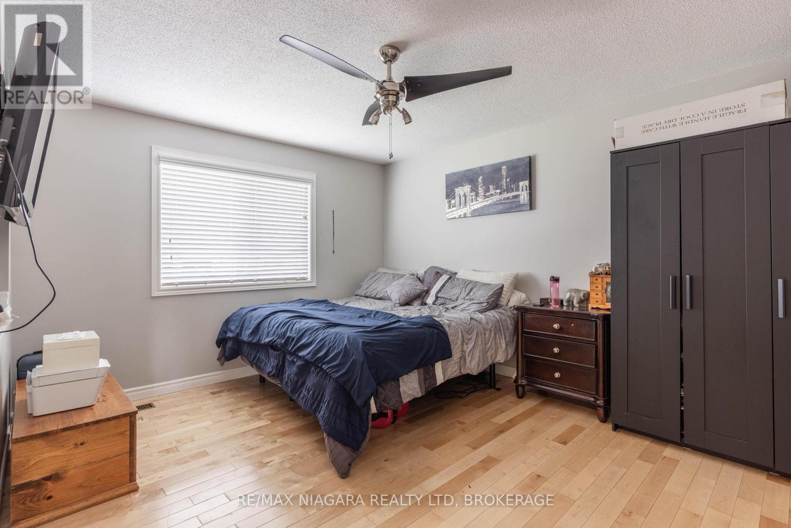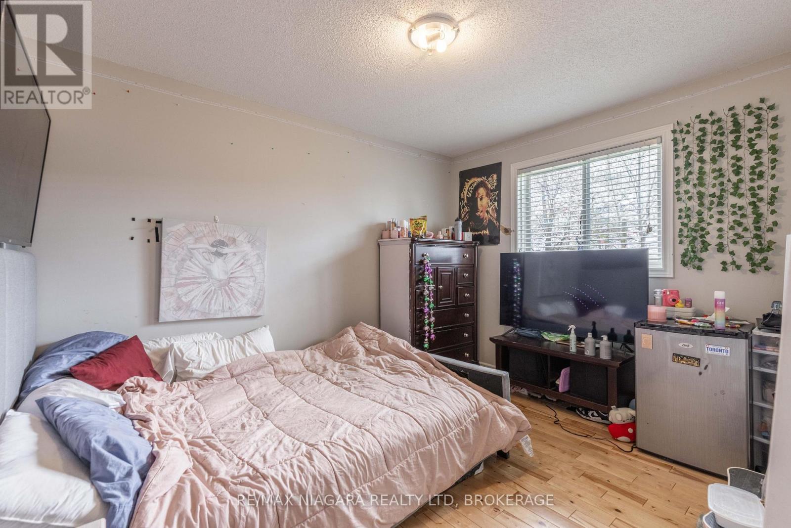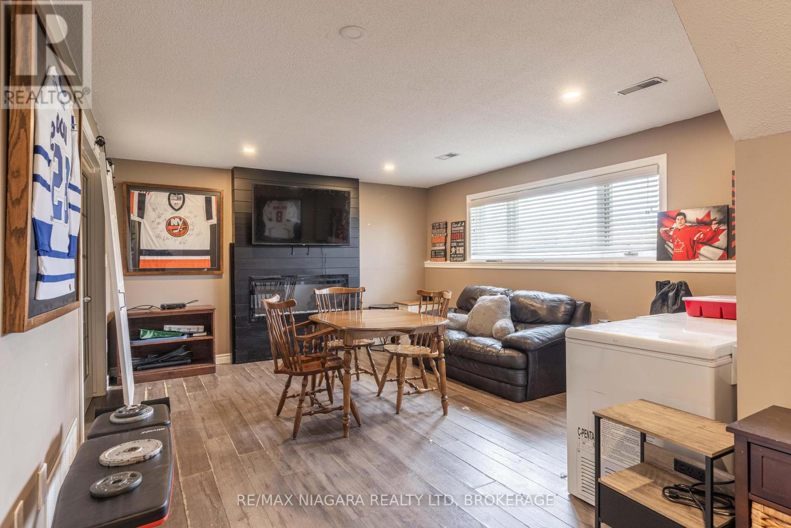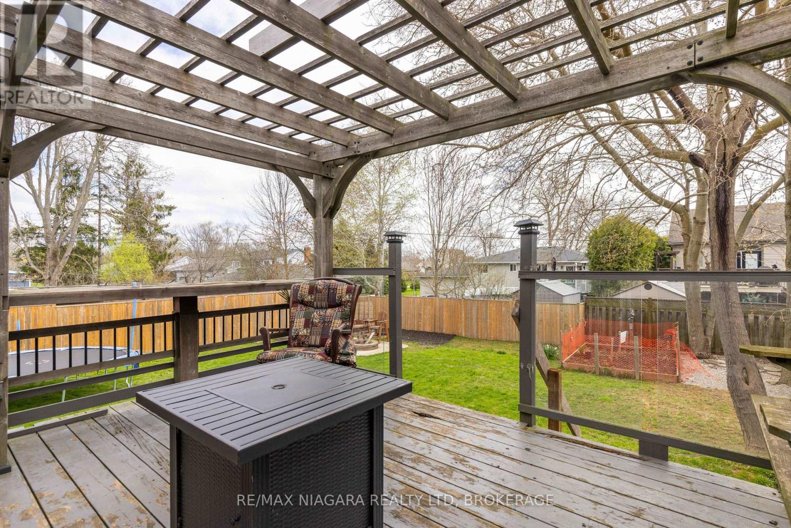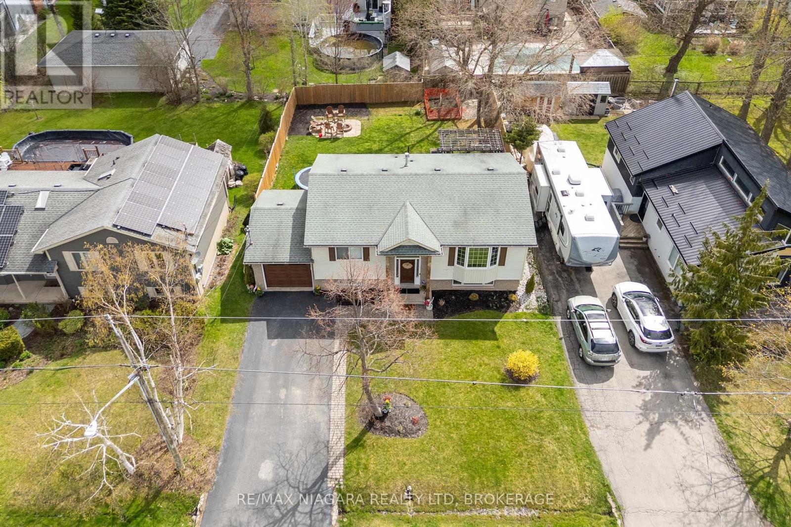4 Bedroom
2 Bathroom
700 - 1100 sqft
Raised Bungalow
Fireplace
Central Air Conditioning
Forced Air
$749,900
Enjoy the best of coastal living in this beautifully updated 2+2 bedroom, 2-bath raised bungalow, just a short stroll from the beach in sought-after Ridgeway. The main floor is filled with natural light and offers a bright, airy layout. An open-concept living room features an electric fireplace and flows seamlessly into a stylish kitchen with a large island, butcher block countertops, and a cozy breakfast nook perfect for entertaining. Sliding patio doors lead to your private, fully fenced backyard oasis complete with a covered deck, fire pit, and raised vegetable garden bed. The spacious primary bedroom is a serene retreat with a double closet and charming niche detail, while a second oversized bedroom and a large 5-piece bath with double sinks complete the upper level. Downstairs, the fully finished lower level adds even more living space with a generous rec room and an additional bedroom with double glass doors. A potential separate in-law suite offers flexibility with a fourth bedroom, kitchenette, and access to a 3-piece bath featuring a stunning clawfoot tub. A spacious utility room provides laundry and storage space, while a Generac generator offers added peace of mind. (id:55499)
Property Details
|
MLS® Number
|
X12122022 |
|
Property Type
|
Single Family |
|
Community Name
|
335 - Ridgeway |
|
Amenities Near By
|
Schools, Park |
|
Community Features
|
Community Centre |
|
Equipment Type
|
Water Heater |
|
Features
|
Sump Pump |
|
Parking Space Total
|
3 |
|
Rental Equipment Type
|
Water Heater |
|
Structure
|
Deck |
Building
|
Bathroom Total
|
2 |
|
Bedrooms Above Ground
|
2 |
|
Bedrooms Below Ground
|
2 |
|
Bedrooms Total
|
4 |
|
Age
|
31 To 50 Years |
|
Amenities
|
Fireplace(s) |
|
Appliances
|
Dishwasher, Dryer, Microwave, Stove, Washer, Window Coverings, Refrigerator |
|
Architectural Style
|
Raised Bungalow |
|
Basement Development
|
Finished |
|
Basement Features
|
Apartment In Basement |
|
Basement Type
|
N/a (finished) |
|
Construction Style Attachment
|
Detached |
|
Cooling Type
|
Central Air Conditioning |
|
Exterior Finish
|
Vinyl Siding, Brick |
|
Fireplace Present
|
Yes |
|
Fireplace Total
|
2 |
|
Foundation Type
|
Poured Concrete |
|
Heating Fuel
|
Natural Gas |
|
Heating Type
|
Forced Air |
|
Stories Total
|
1 |
|
Size Interior
|
700 - 1100 Sqft |
|
Type
|
House |
|
Utility Power
|
Generator |
|
Utility Water
|
Municipal Water |
Parking
Land
|
Acreage
|
No |
|
Fence Type
|
Fully Fenced |
|
Land Amenities
|
Schools, Park |
|
Sewer
|
Sanitary Sewer |
|
Size Depth
|
112 Ft ,7 In |
|
Size Frontage
|
60 Ft ,2 In |
|
Size Irregular
|
60.2 X 112.6 Ft |
|
Size Total Text
|
60.2 X 112.6 Ft|under 1/2 Acre |
|
Surface Water
|
Lake/pond |
|
Zoning Description
|
R1 |
Rooms
| Level |
Type |
Length |
Width |
Dimensions |
|
Lower Level |
Laundry Room |
3.58 m |
3.28 m |
3.58 m x 3.28 m |
|
Lower Level |
Recreational, Games Room |
4.72 m |
4.06 m |
4.72 m x 4.06 m |
|
Lower Level |
Bedroom 3 |
4.06 m |
3.33 m |
4.06 m x 3.33 m |
|
Lower Level |
Bedroom 4 |
3.25 m |
3.05 m |
3.25 m x 3.05 m |
|
Lower Level |
Kitchen |
3.25 m |
2.57 m |
3.25 m x 2.57 m |
|
Lower Level |
Bathroom |
3.35 m |
1.47 m |
3.35 m x 1.47 m |
|
Main Level |
Primary Bedroom |
4.32 m |
3.53 m |
4.32 m x 3.53 m |
|
Main Level |
Bedroom 2 |
3.58 m |
3.53 m |
3.58 m x 3.53 m |
|
Main Level |
Bathroom |
2.51 m |
1.42 m |
2.51 m x 1.42 m |
|
Main Level |
Kitchen |
3.15 m |
3.58 m |
3.15 m x 3.58 m |
|
Main Level |
Eating Area |
3.58 m |
2.87 m |
3.58 m x 2.87 m |
|
Main Level |
Living Room |
4.93 m |
4.34 m |
4.93 m x 4.34 m |
https://www.realtor.ca/real-estate/28255329/44-maple-leaf-avenue-s-fort-erie-ridgeway-335-ridgeway

