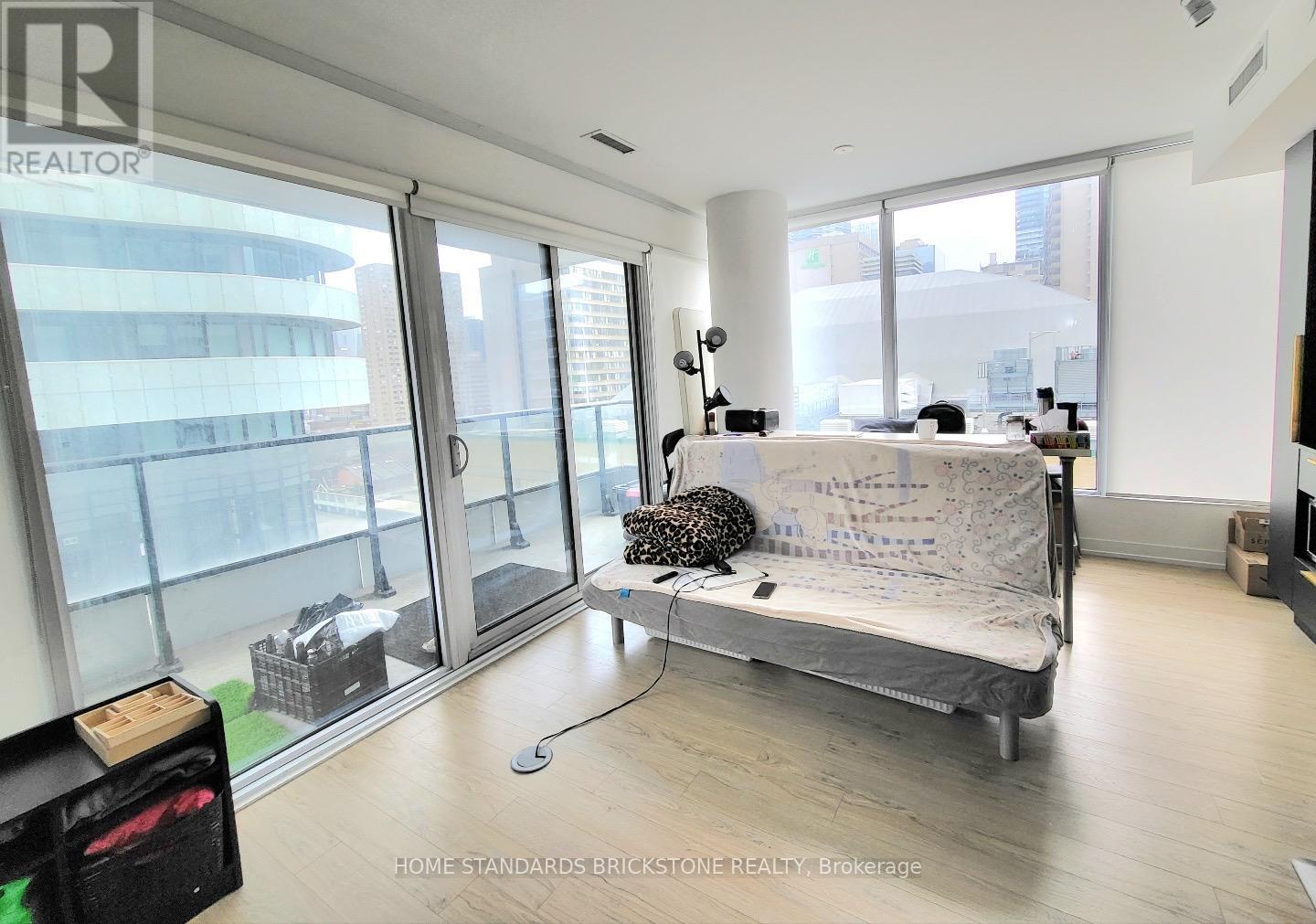1103 - 85 Wood Street Toronto (Church-Yonge Corridor), Ontario M4Y 0E8
2 Bedroom
2 Bathroom
800 - 899 sqft
Central Air Conditioning
Forced Air
$3,250 Monthly
Maintenance,
$543 Monthly
Maintenance,
$543 MonthlyLocated At Yonge & College, Excitement With Around Many Amazing Eateries, Eaton Centre And Subway. Open Concept Living/Dining/Study And Kitchen. All Within Walking Distance! Close to Universities Of TMU, OCAD, UofT And Geroge Brown College. Functional Layout 2 Bedrooms, 2Baths And 1 Study Unit, South West View, Engineered Laminate Flooring,Morden Kitchen With European Built-In Style Appliances. Amazing Amenities: Party Room,Business Centre, Concierge, Gym, Rooftop Deck, Rec Room, Guest Suites And Media Room And more (id:55499)
Property Details
| MLS® Number | C12122024 |
| Property Type | Single Family |
| Community Name | Church-Yonge Corridor |
| Amenities Near By | Public Transit, Schools, Hospital |
| Community Features | Pet Restrictions |
| Features | Open Space, Flat Site, Balcony, Level, Carpet Free, In Suite Laundry |
| Structure | Patio(s) |
Building
| Bathroom Total | 2 |
| Bedrooms Above Ground | 2 |
| Bedrooms Total | 2 |
| Age | 6 To 10 Years |
| Amenities | Security/concierge, Exercise Centre |
| Appliances | Barbeque, Oven - Built-in, Cooktop, Dishwasher, Dryer, Microwave, Stove, Washer, Refrigerator |
| Cooling Type | Central Air Conditioning |
| Exterior Finish | Concrete |
| Fire Protection | Smoke Detectors, Security Guard |
| Flooring Type | Laminate |
| Foundation Type | Concrete |
| Heating Fuel | Natural Gas |
| Heating Type | Forced Air |
| Size Interior | 800 - 899 Sqft |
| Type | Apartment |
Parking
| Underground | |
| No Garage |
Land
| Acreage | No |
| Land Amenities | Public Transit, Schools, Hospital |
Rooms
| Level | Type | Length | Width | Dimensions |
|---|---|---|---|---|
| Flat | Living Room | 5.16 m | 3.94 m | 5.16 m x 3.94 m |
| Flat | Dining Room | 5.16 m | 3.94 m | 5.16 m x 3.94 m |
| Flat | Kitchen | 5.16 m | 3.94 m | 5.16 m x 3.94 m |
| Flat | Primary Bedroom | 3.15 m | 2.75 m | 3.15 m x 2.75 m |
| Flat | Bedroom 2 | 3.91 m | 2.74 m | 3.91 m x 2.74 m |
Interested?
Contact us for more information















