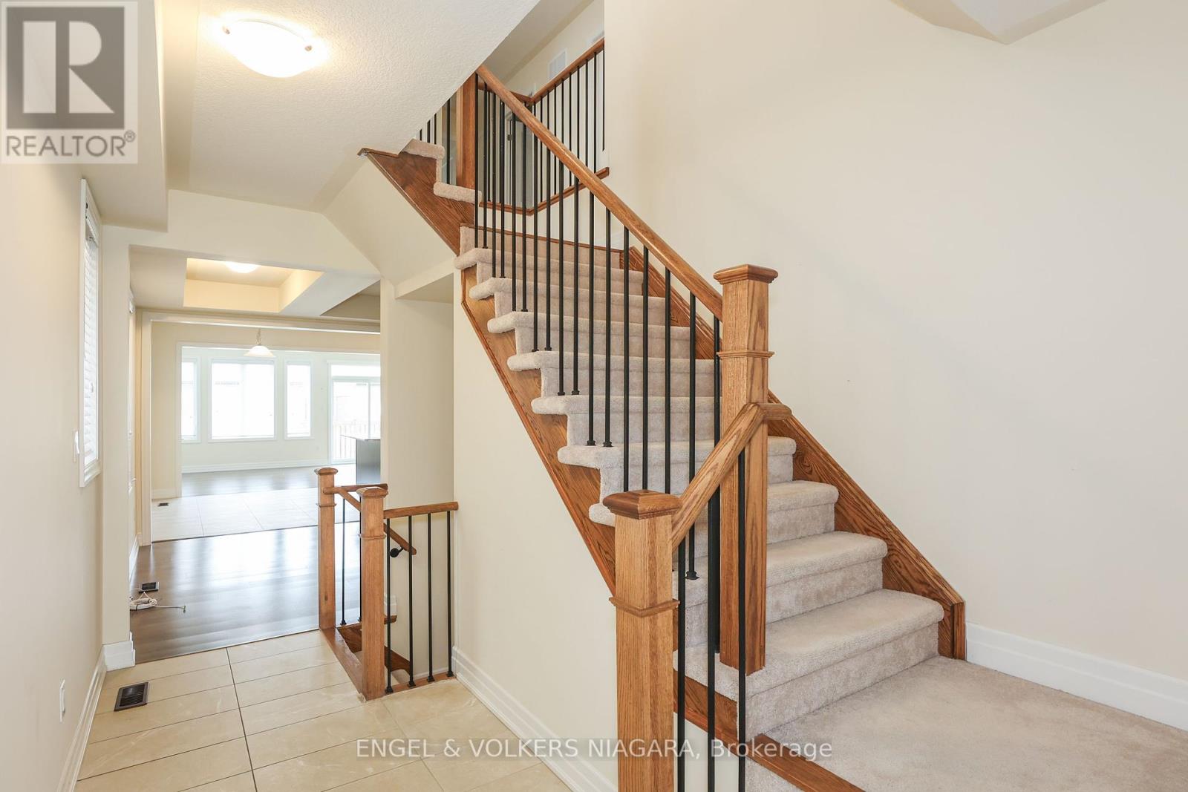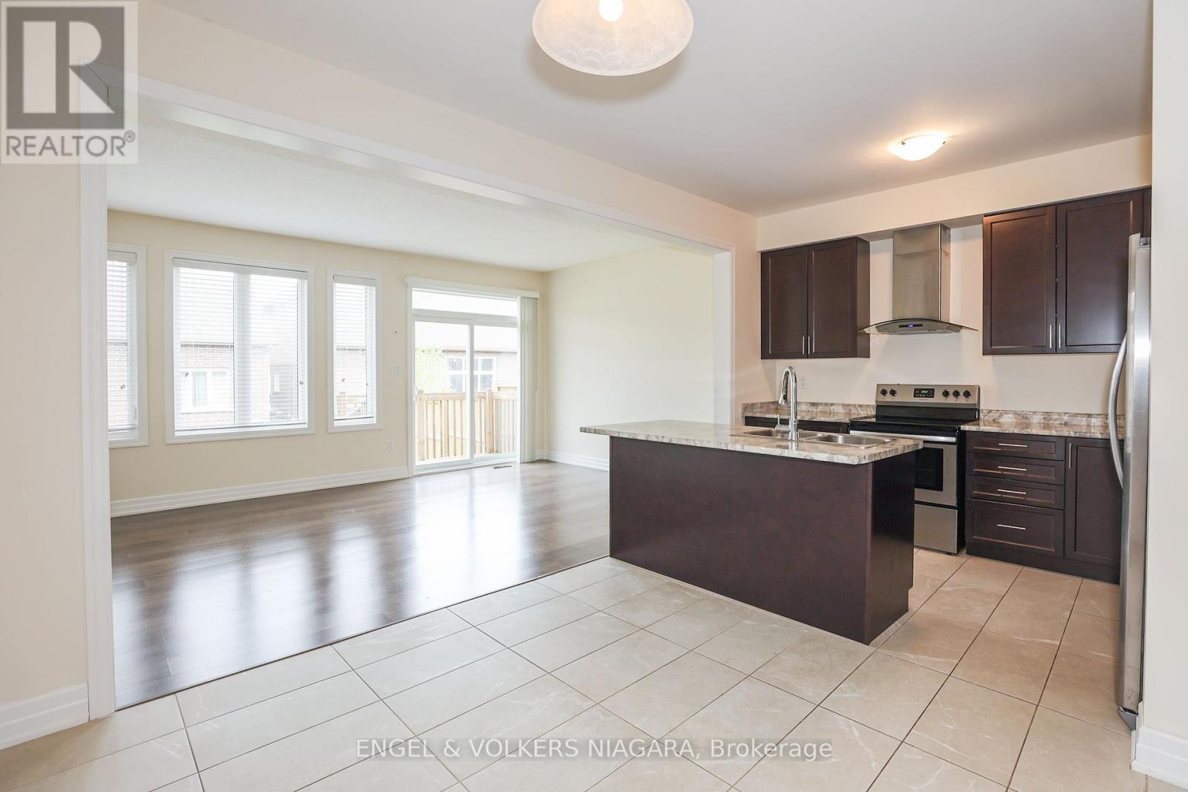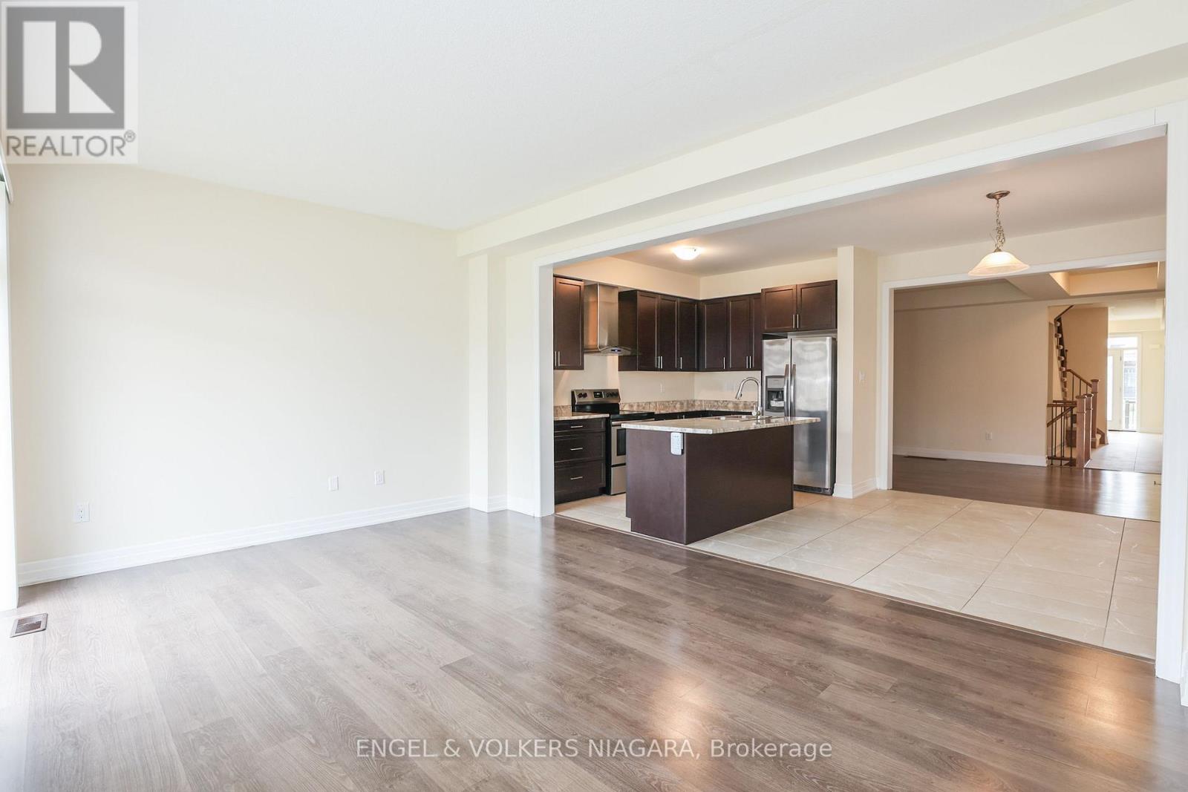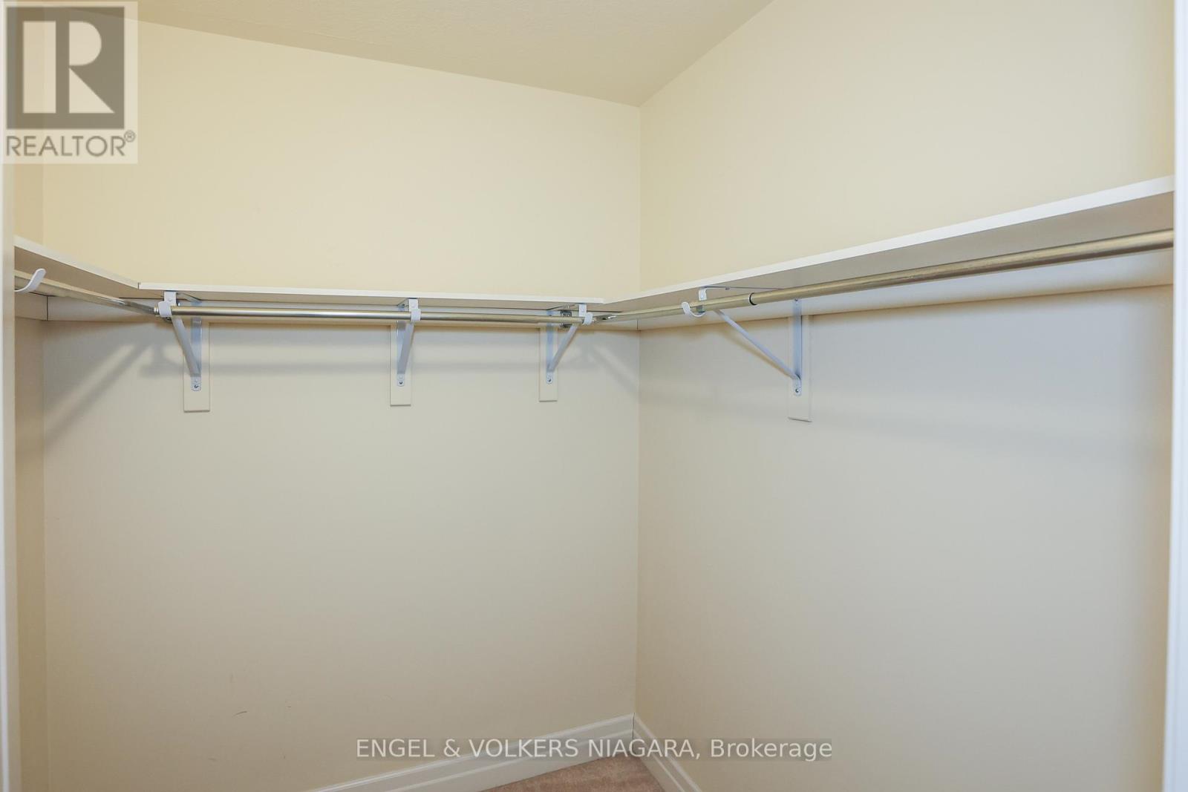4 Bedroom
3 Bathroom
2000 - 2500 sqft
Central Air Conditioning
Forced Air
$759,000
Welcome to 9514 Tallgrass Avenue, a charming semi-detached nestled in the family-friendly Lyons Creek development of Niagara Falls. This well maintained property boasts four bedrooms, two and a half modern bathrooms, and the added convenience of second-floor laundry facilities, perfectly catering to the bustling family life.The home is situated in a tranquil area, ensuring a peaceful living environment for your loved ones. A covered front porch invites you to enjoy the serene neighbourhood, while the back deck, accessible from the family room, offers outdoor retreat for relaxation and entertainment. Inside, the well-appointed interiors are designed with family living in mind. The property also benefits from single car garage with inside entry and two parking spaces, accommodating the modern family's transportation needs. Located within proximity to walking trails, a picturesque marina, local churches, and excellent schools, this home provides all the essentials for a fulfilling family lifestyle. (id:55499)
Property Details
|
MLS® Number
|
X12121940 |
|
Property Type
|
Single Family |
|
Community Name
|
224 - Lyons Creek |
|
Amenities Near By
|
Marina, Park, Schools |
|
Community Features
|
School Bus |
|
Equipment Type
|
Water Heater |
|
Features
|
Sump Pump |
|
Parking Space Total
|
3 |
|
Rental Equipment Type
|
Water Heater |
Building
|
Bathroom Total
|
3 |
|
Bedrooms Above Ground
|
4 |
|
Bedrooms Total
|
4 |
|
Age
|
6 To 15 Years |
|
Appliances
|
Dishwasher, Dryer, Stove, Washer, Refrigerator |
|
Basement Development
|
Unfinished |
|
Basement Type
|
N/a (unfinished) |
|
Construction Style Attachment
|
Semi-detached |
|
Cooling Type
|
Central Air Conditioning |
|
Exterior Finish
|
Brick, Vinyl Siding |
|
Foundation Type
|
Poured Concrete |
|
Half Bath Total
|
1 |
|
Heating Fuel
|
Natural Gas |
|
Heating Type
|
Forced Air |
|
Stories Total
|
2 |
|
Size Interior
|
2000 - 2500 Sqft |
|
Type
|
House |
|
Utility Water
|
Municipal Water |
Parking
Land
|
Acreage
|
No |
|
Land Amenities
|
Marina, Park, Schools |
|
Sewer
|
Sanitary Sewer |
|
Size Depth
|
108 Ft ,3 In |
|
Size Frontage
|
25 Ft ,1 In |
|
Size Irregular
|
25.1 X 108.3 Ft |
|
Size Total Text
|
25.1 X 108.3 Ft |
|
Zoning Description
|
R3 |
Rooms
| Level |
Type |
Length |
Width |
Dimensions |
|
Second Level |
Primary Bedroom |
3.9 m |
5.45 m |
3.9 m x 5.45 m |
|
Second Level |
Bedroom 2 |
2.68 m |
3.5 m |
2.68 m x 3.5 m |
|
Second Level |
Bedroom 3 |
16.4 m |
2.92 m |
16.4 m x 2.92 m |
|
Second Level |
Bedroom 4 |
2.74 m |
3.65 m |
2.74 m x 3.65 m |
|
Second Level |
Laundry Room |
3.04 m |
1.82 m |
3.04 m x 1.82 m |
|
Main Level |
Kitchen |
2.62 m |
3.53 m |
2.62 m x 3.53 m |
|
Main Level |
Eating Area |
2.8 m |
3.53 m |
2.8 m x 3.53 m |
|
Main Level |
Family Room |
5.42 m |
3.65 m |
5.42 m x 3.65 m |
|
Main Level |
Dining Room |
5.42 m |
3.35 m |
5.42 m x 3.35 m |
https://www.realtor.ca/real-estate/28255230/9514-tallgrass-avenue-niagara-falls-lyons-creek-224-lyons-creek










































