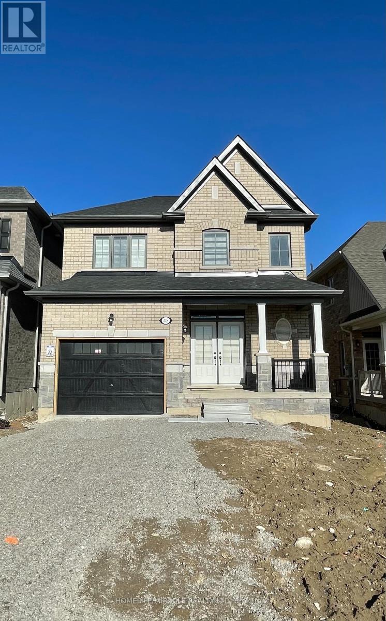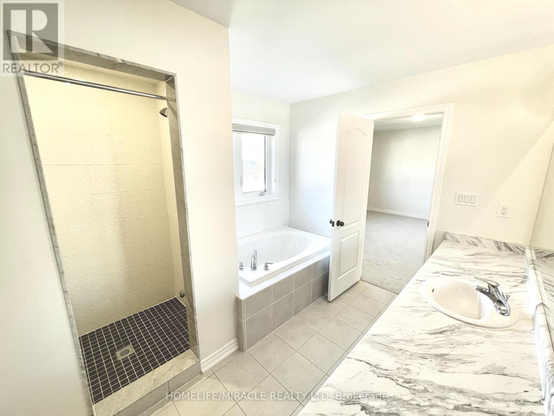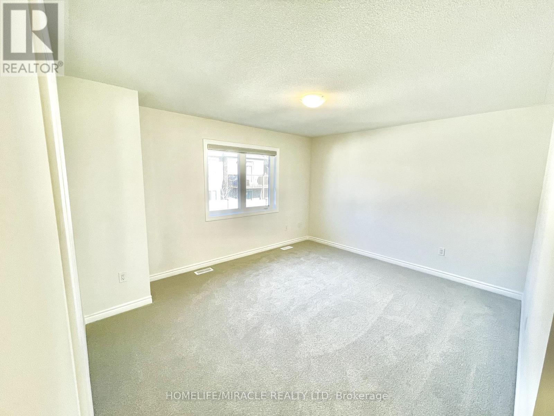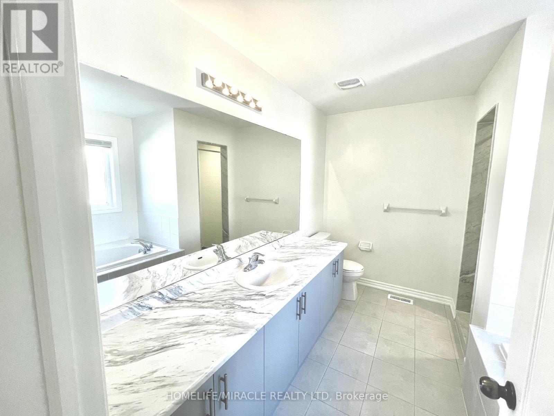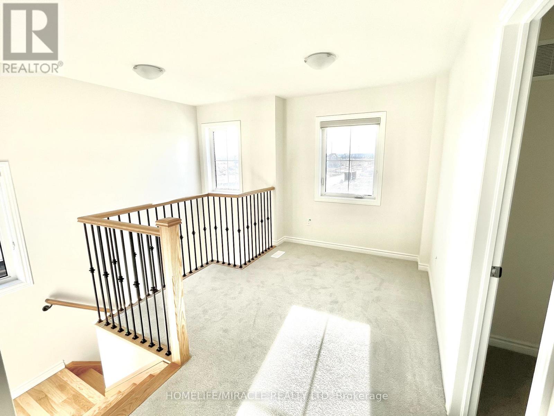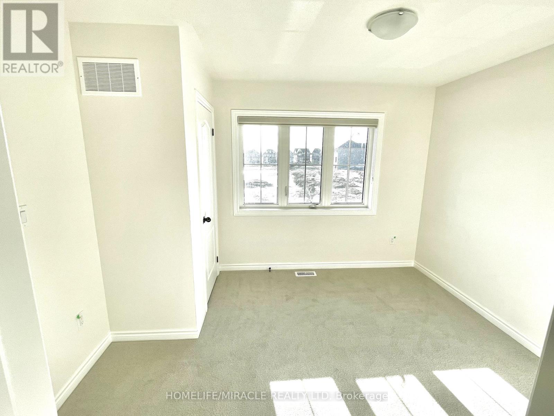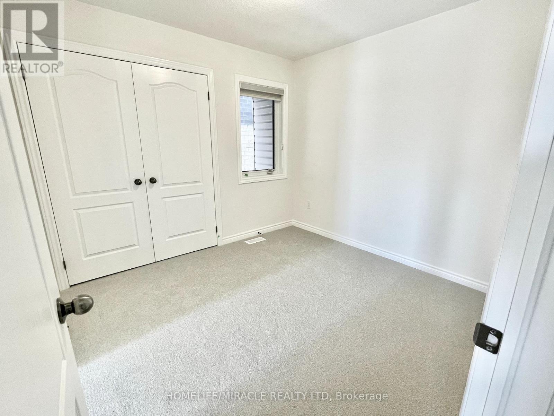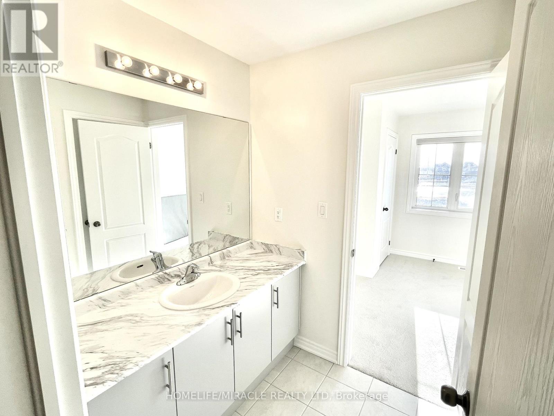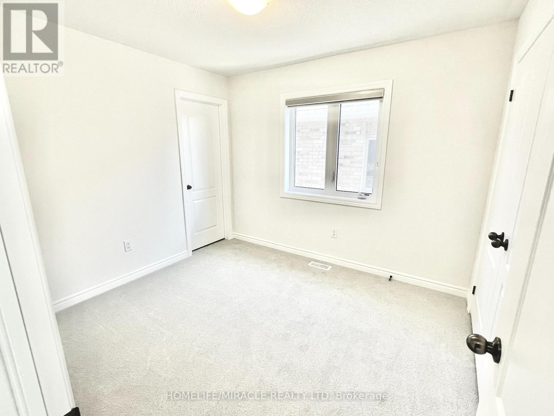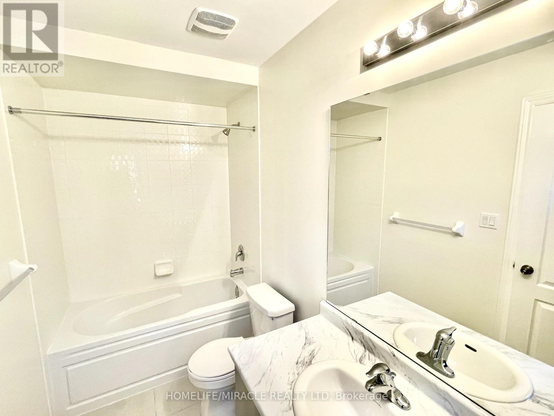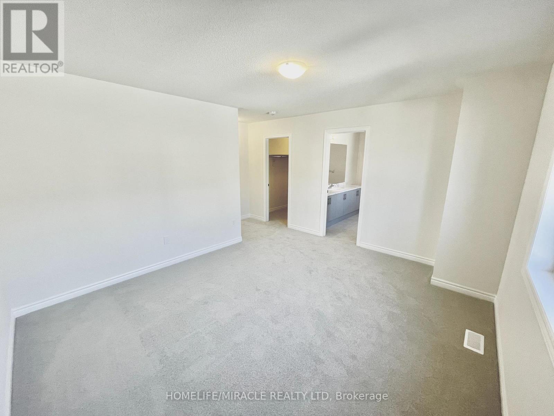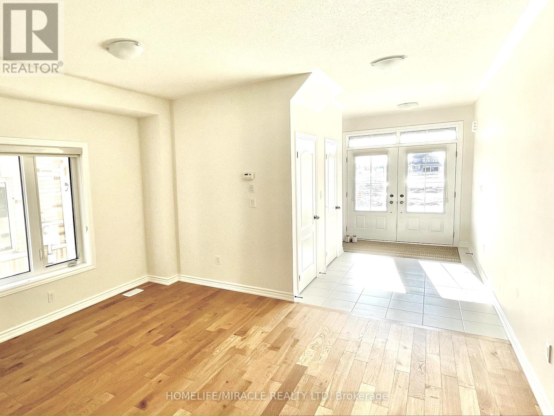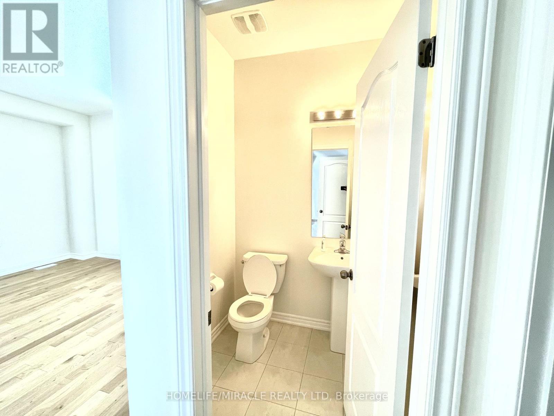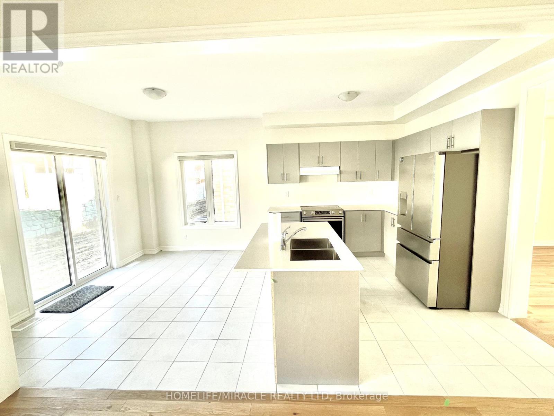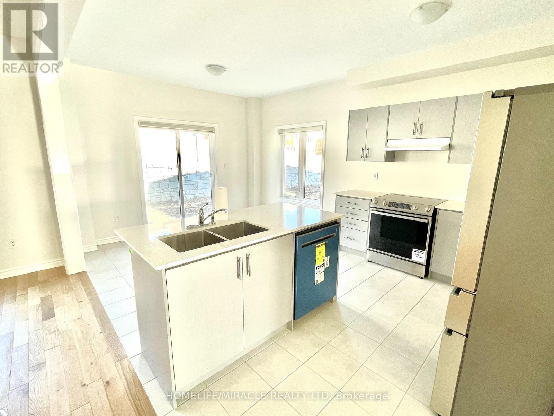4 Bedroom
4 Bathroom
2000 - 2500 sqft
Central Air Conditioning
Forced Air
$3,000 Monthly
Welcome to this stunning, never-lived-in 4-bedroom, 3.5-bathroom home offering over 2,100 square feet of bright and functional living space. The spacious open-concept main floor features hardwood flooring, a large great room, and a modern kitchen equipped with stainless steel appliances, a kitchen island, and a breakfast area that opens directly to the backyard perfect for summer entertaining. A separate dining room provides additional space for gatherings, with a main-floor laundry room with garage access adds extra convenience. Upstairs, you'll find four generously sized bedrooms, each with double closets, along with a bonus living or study area that's ideal for a home office or children's playroom. The luxurious primary suite includes an oversized walk-in closet and a spa-inspired ensuite featuring a standing shower, a soaker tub, and large windows that flood the space with natural light. Additional highlights include a welcoming covered front porch, hardwood flooring throughout the main level, carpet on the upper level, and newly installed blinds on all windows. The home is perfectly situated just minutes from Walmart and the Honda Plant, only 10 minutes to Highway 400, and about 40 minutes to the GTA. Its also steps away from the Nottawasaga Resort and Golf Club community. (id:55499)
Property Details
|
MLS® Number
|
N12121959 |
|
Property Type
|
Single Family |
|
Community Name
|
Alliston |
|
Features
|
Sump Pump |
|
Parking Space Total
|
3 |
|
Structure
|
Porch |
Building
|
Bathroom Total
|
4 |
|
Bedrooms Above Ground
|
4 |
|
Bedrooms Total
|
4 |
|
Age
|
New Building |
|
Appliances
|
Water Heater, Blinds, Dishwasher, Dryer, Stove, Refrigerator |
|
Basement Development
|
Unfinished |
|
Basement Features
|
Separate Entrance |
|
Basement Type
|
N/a (unfinished) |
|
Construction Style Attachment
|
Detached |
|
Cooling Type
|
Central Air Conditioning |
|
Exterior Finish
|
Brick |
|
Flooring Type
|
Hardwood, Tile |
|
Foundation Type
|
Concrete |
|
Half Bath Total
|
1 |
|
Heating Fuel
|
Natural Gas |
|
Heating Type
|
Forced Air |
|
Stories Total
|
2 |
|
Size Interior
|
2000 - 2500 Sqft |
|
Type
|
House |
|
Utility Water
|
Municipal Water |
Parking
Land
|
Acreage
|
No |
|
Sewer
|
Sanitary Sewer |
Rooms
| Level |
Type |
Length |
Width |
Dimensions |
|
Second Level |
Primary Bedroom |
3.91 m |
4.57 m |
3.91 m x 4.57 m |
|
Second Level |
Bedroom 2 |
2.82 m |
3.35 m |
2.82 m x 3.35 m |
|
Second Level |
Bedroom 3 |
3.25 m |
3.51 m |
3.25 m x 3.51 m |
|
Second Level |
Bedroom 4 |
2.84 m |
3.2 m |
2.84 m x 3.2 m |
|
Main Level |
Dining Room |
3.81 m |
3.63 m |
3.81 m x 3.63 m |
|
Main Level |
Kitchen |
3.66 m |
2.74 m |
3.66 m x 2.74 m |
|
Main Level |
Eating Area |
3.66 m |
2.74 m |
3.66 m x 2.74 m |
|
Main Level |
Great Room |
3.89 m |
4.88 m |
3.89 m x 4.88 m |
https://www.realtor.ca/real-estate/28255295/45-lawrence-d-pridham-avenue-new-tecumseth-alliston-alliston

