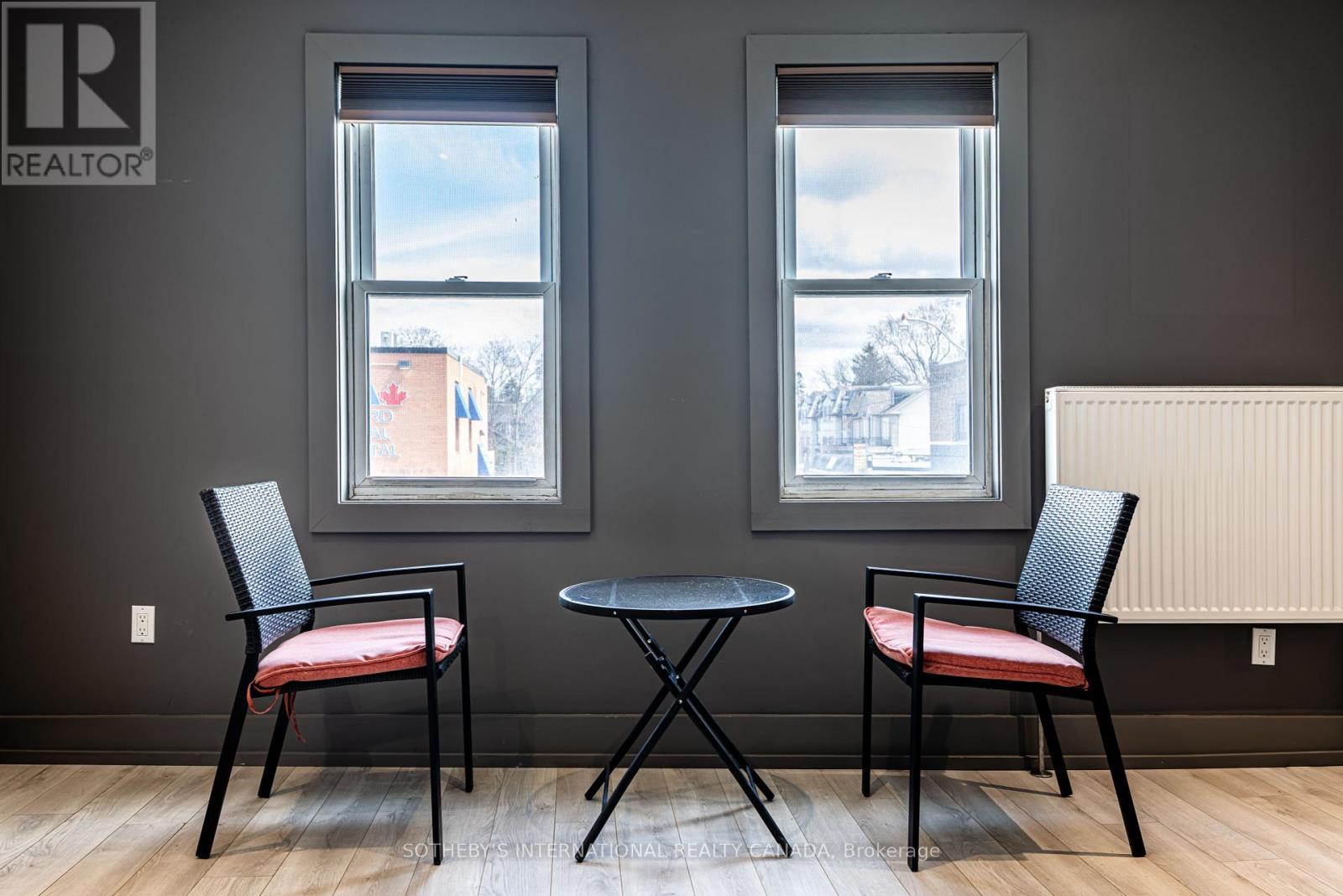1 Bedroom
1 Bathroom
Wall Unit
Radiant Heat
$2,150 Monthly
Renovated 1 bedroom apartment with a 100/100 walking store. Open concept kitchen with entrance to off Yonge st and rear parking with deck. Easy access to subway and 401. Subway entrance is 400 yds from front entrance. Lots of shopping, restaurants, fresh produce and butcher. Won't last long. Electricity is metered. Gas shared with store below at 30% of total bill as store pays 70% (id:55499)
Property Details
|
MLS® Number
|
C12121194 |
|
Property Type
|
Single Family |
|
Community Name
|
Lawrence Park North |
|
Amenities Near By
|
Public Transit, Schools |
|
Community Features
|
School Bus |
|
Features
|
In Suite Laundry |
|
Parking Space Total
|
1 |
|
Structure
|
Deck |
Building
|
Bathroom Total
|
1 |
|
Bedrooms Above Ground
|
1 |
|
Bedrooms Total
|
1 |
|
Age
|
51 To 99 Years |
|
Cooling Type
|
Wall Unit |
|
Exterior Finish
|
Stucco |
|
Foundation Type
|
Block |
|
Heating Fuel
|
Natural Gas |
|
Heating Type
|
Radiant Heat |
|
Type
|
Other |
|
Utility Water
|
Municipal Water |
Parking
Land
|
Acreage
|
No |
|
Land Amenities
|
Public Transit, Schools |
|
Sewer
|
Sanitary Sewer |
|
Size Depth
|
109 Ft |
|
Size Frontage
|
15 Ft |
|
Size Irregular
|
15.01 X 109 Ft |
|
Size Total Text
|
15.01 X 109 Ft |
Rooms
| Level |
Type |
Length |
Width |
Dimensions |
|
Second Level |
Bedroom |
4.3 m |
3.5 m |
4.3 m x 3.5 m |
|
Second Level |
Bathroom |
2.6 m |
2.1 m |
2.6 m x 2.1 m |
|
Second Level |
Laundry Room |
2.1 m |
1.4 m |
2.1 m x 1.4 m |
Utilities
|
Cable
|
Available |
|
Sewer
|
Installed |
https://www.realtor.ca/real-estate/28253253/upper-unit-3236-yonge-street-toronto-lawrence-park-north-lawrence-park-north









