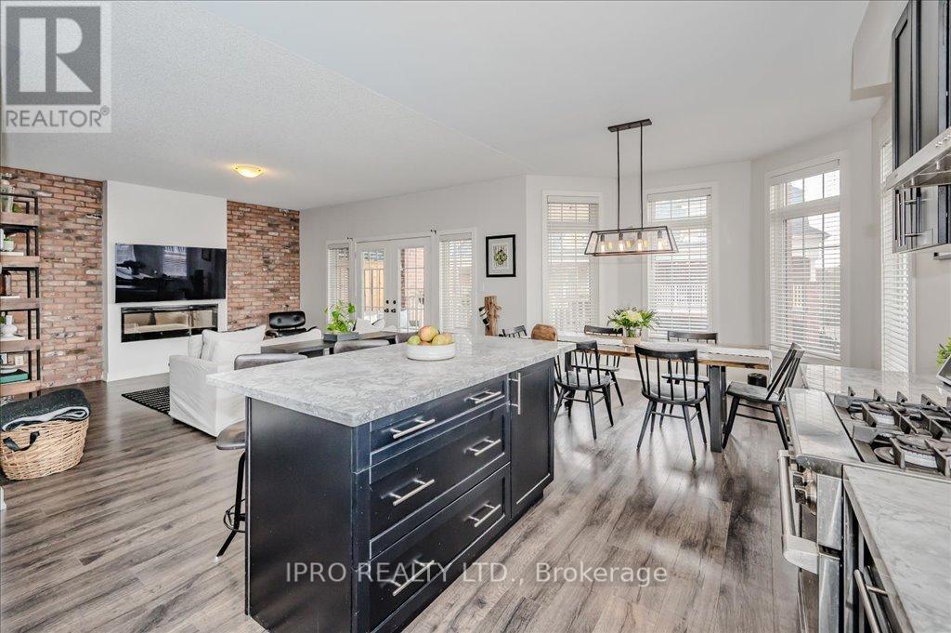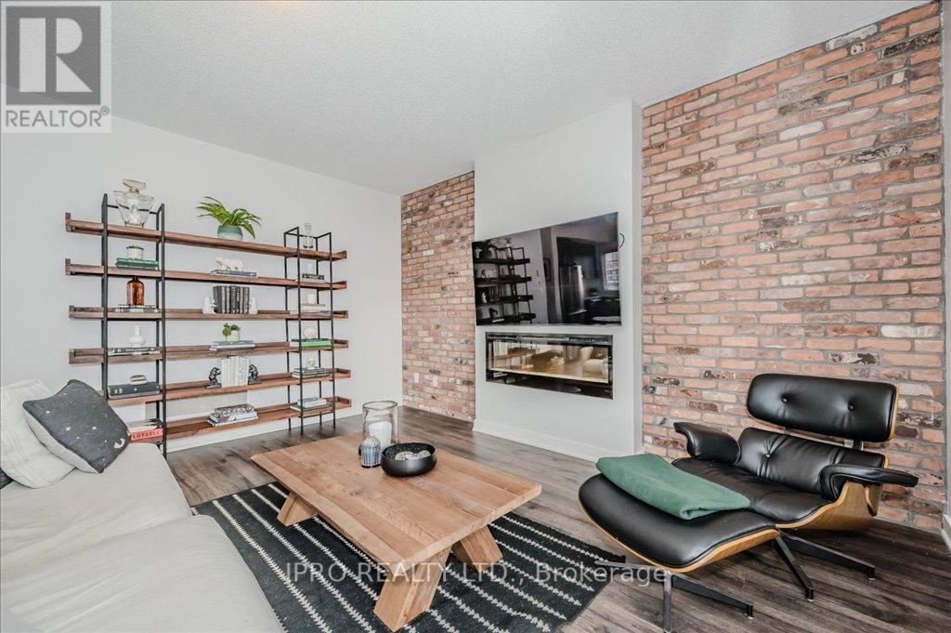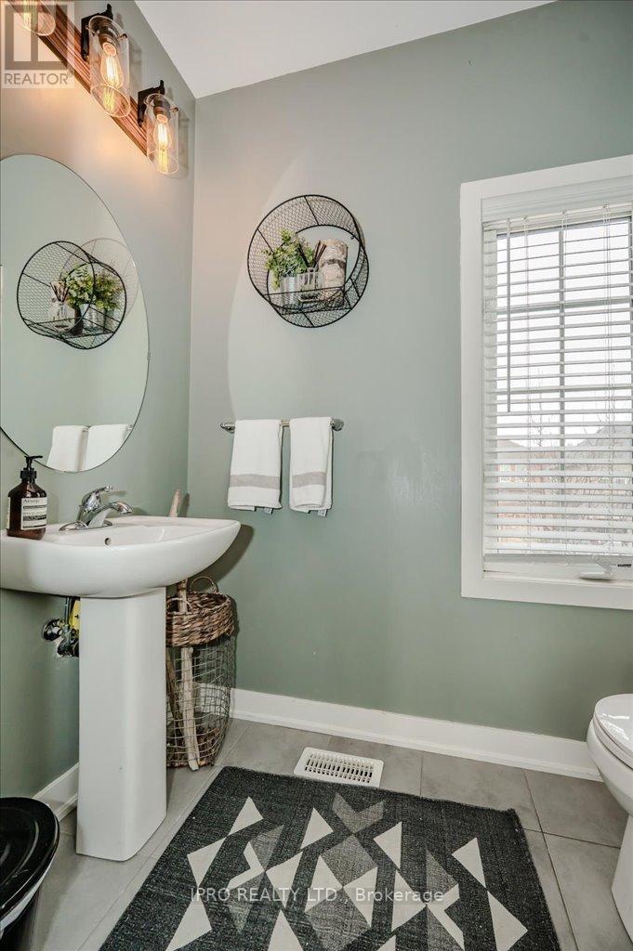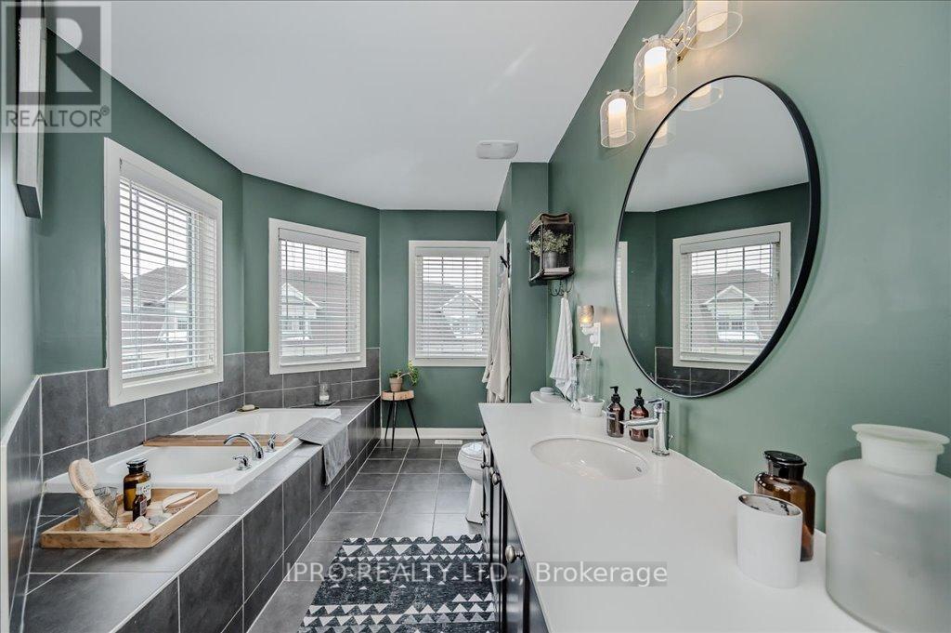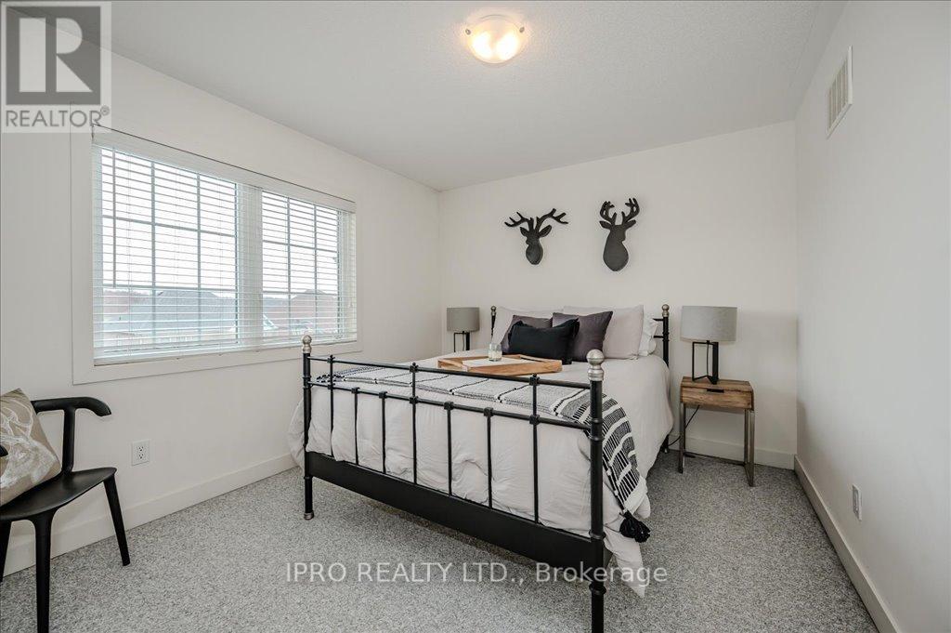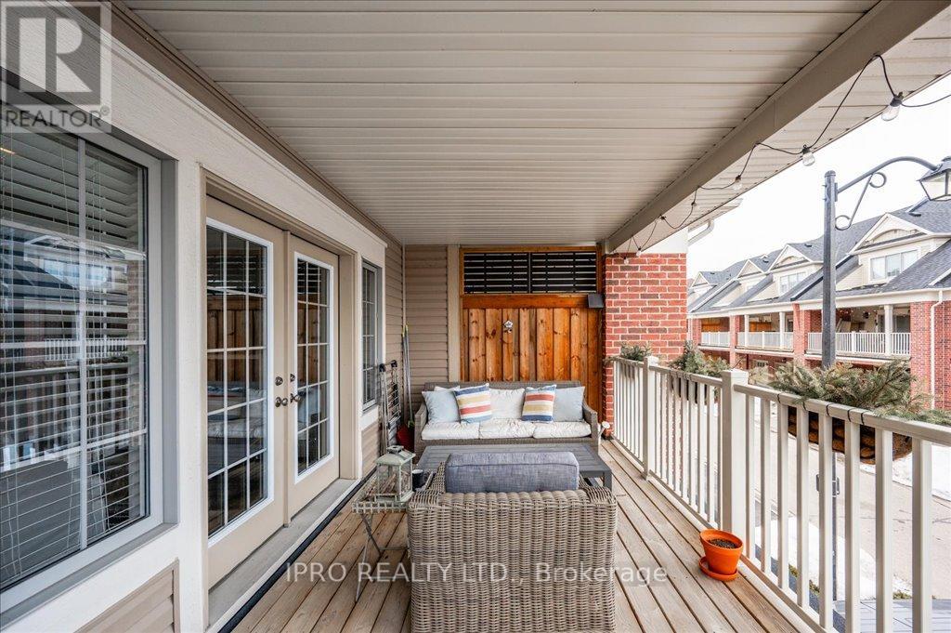48 Boyces Creek Court Caledon (Caledon East), Ontario L7C 3S3
$999,999
This stunning 3-level executive townhome is a dream come true! With over 2,260 sq ft of luxurious living space, you'll feel like royalty. Enjoy 3 spacious bedrooms and a versatile home office that can easily be converted into a 4th bedroom, plus 4 beautifully appointed bathrooms. The elegant wood staircases, exposed brick feature wall, and wall-mounted inset fireplace make this home truly special. The contemporary kitchen is a culinary enthusiast's paradise, boasting modern cabinetry, upgraded granite countertops, a walk-in pantry, and top-of-the-line Scandinavian appliances. Relax on the oversized covered deck, perfect for year-round entertaining, or unwind in the luxurious primary suite with an oversized ensuite featuring a walk-in shower and built-in tub. This home also boasts central A/C, a high-efficiency furnace, and premium upgrades throughout. Located in the heart of Caledon, you're just steps from schools, community centers, and libraries, enjoying the best of convenience and upscale living. Come see for yourself why this home is a rare gem! (id:55499)
Open House
This property has open houses!
2:00 pm
Ends at:4:00 pm
Property Details
| MLS® Number | W12120844 |
| Property Type | Single Family |
| Community Name | Caledon East |
| Amenities Near By | Park, Schools |
| Community Features | Community Centre |
| Equipment Type | Water Heater |
| Features | Level Lot, Irregular Lot Size, Level |
| Parking Space Total | 4 |
| Rental Equipment Type | Water Heater |
| Structure | Porch |
Building
| Bathroom Total | 4 |
| Bedrooms Above Ground | 3 |
| Bedrooms Below Ground | 1 |
| Bedrooms Total | 4 |
| Age | 6 To 15 Years |
| Amenities | Fireplace(s) |
| Appliances | Water Meter, Dishwasher, Dryer, Garage Door Opener, Microwave, Hood Fan, Stove, Washer, Water Softener, Window Coverings, Refrigerator |
| Basement Development | Unfinished |
| Basement Type | N/a (unfinished) |
| Construction Style Attachment | Attached |
| Cooling Type | Central Air Conditioning |
| Exterior Finish | Brick |
| Fire Protection | Smoke Detectors |
| Fireplace Present | Yes |
| Fireplace Total | 1 |
| Foundation Type | Poured Concrete |
| Half Bath Total | 2 |
| Heating Fuel | Natural Gas |
| Heating Type | Forced Air |
| Stories Total | 3 |
| Size Interior | 2000 - 2500 Sqft |
| Type | Row / Townhouse |
| Utility Water | Municipal Water |
Parking
| Garage | |
| Inside Entry |
Land
| Acreage | No |
| Land Amenities | Park, Schools |
| Sewer | Sanitary Sewer |
| Size Depth | 63 Ft ,3 In |
| Size Frontage | 28 Ft ,9 In |
| Size Irregular | 28.8 X 63.3 Ft ; See Attached Sched C |
| Size Total Text | 28.8 X 63.3 Ft ; See Attached Sched C|under 1/2 Acre |
| Zoning Description | R |
Rooms
| Level | Type | Length | Width | Dimensions |
|---|---|---|---|---|
| Second Level | Primary Bedroom | 5.26 m | 4.48 m | 5.26 m x 4.48 m |
| Second Level | Bedroom 2 | 3.06 m | 3.05 m | 3.06 m x 3.05 m |
| Second Level | Bedroom 3 | 3.7 m | 3.07 m | 3.7 m x 3.07 m |
| Main Level | Living Room | 5.24 m | 5.79 m | 5.24 m x 5.79 m |
| Main Level | Dining Room | 3.4 m | 2.72 m | 3.4 m x 2.72 m |
| Main Level | Kitchen | 3.17 m | 4.15 m | 3.17 m x 4.15 m |
| Main Level | Office | 2.95 m | 4.19 m | 2.95 m x 4.19 m |
| Ground Level | Foyer | Measurements not available | ||
| Ground Level | Den | 2.73 m | 4.6 m | 2.73 m x 4.6 m |
| Ground Level | Laundry Room | 2.51 m | 2.79 m | 2.51 m x 2.79 m |
https://www.realtor.ca/real-estate/28252758/48-boyces-creek-court-caledon-caledon-east-caledon-east
Interested?
Contact us for more information










