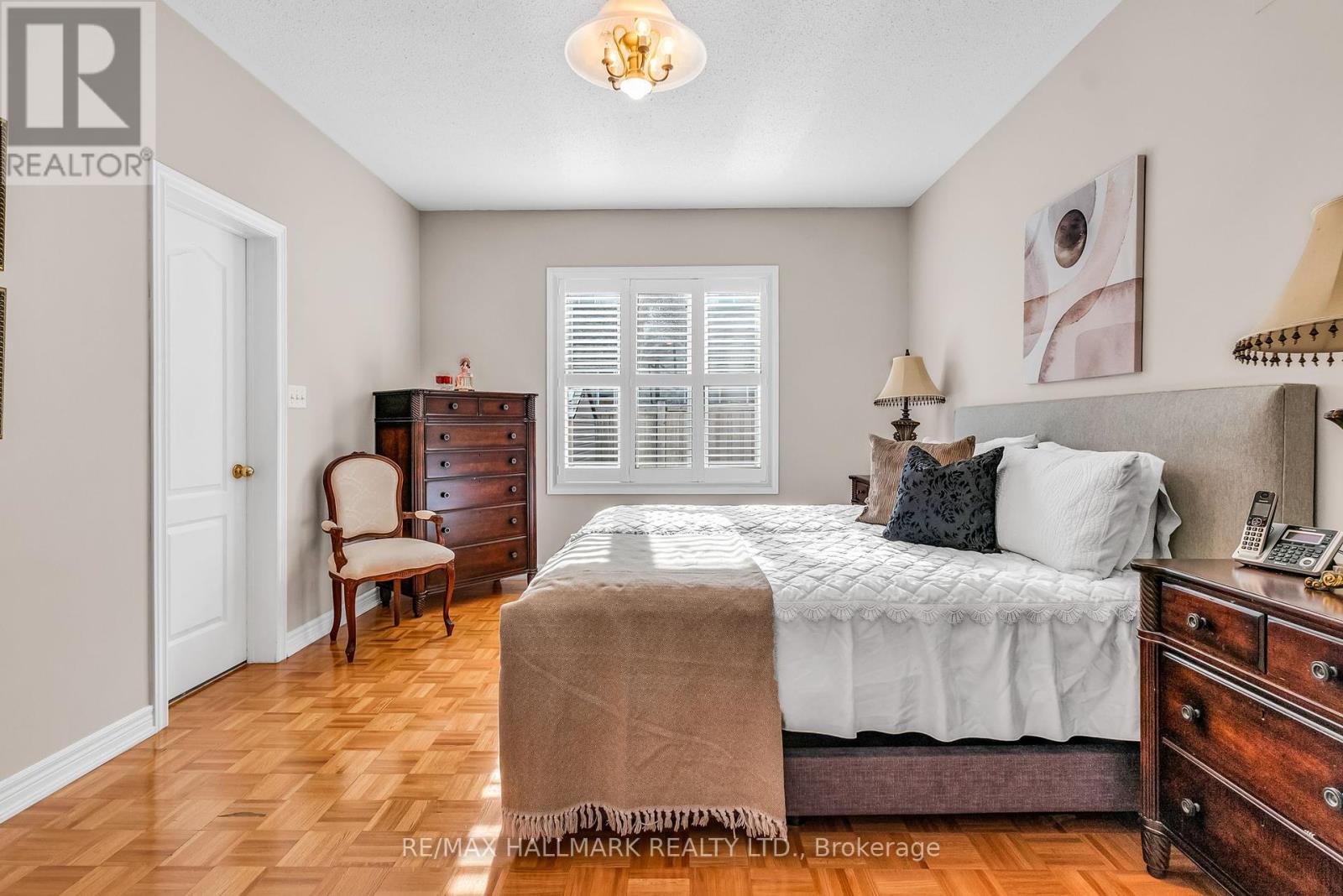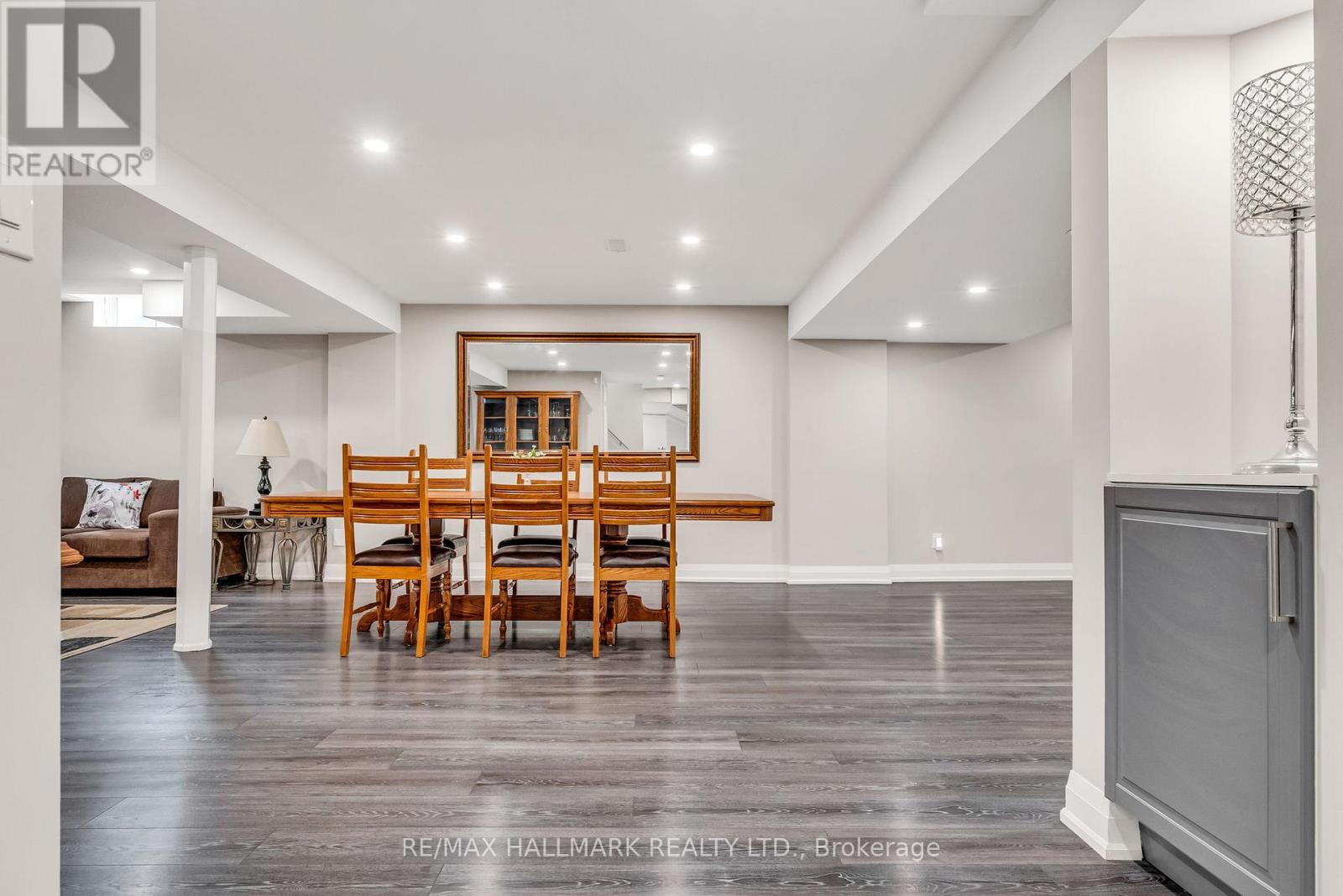5 Bedroom
4 Bathroom
2000 - 2500 sqft
Fireplace
Central Air Conditioning
Forced Air
Landscaped
$1,689,900
*Wow*Absolutely Stunning & Rarely Offered Bungaloft in Prestigious Vellore Village!*Situated On A Quiet Family-Friendly Street Surrounded By Scenic Parks & Walking Trails*This Beautifully Upgraded & Move-In-Ready Home Offers The Perfect Blend of Luxury, Comfort & Functionality*Boasting Exceptional Curb Appeal Featuring Professionally Landscaped Gardens, An Interlocked Walkway, Covered Front Loggia, An Extended Driveway with No Sidewalk, Double Garage & An Upgraded Front Door*Step Inside To A Welcoming Sunken Foyer That Leads Into A Bright & Spacious Open Concept Layout with Elegant Crown Mouldings & Pot Lights That Elevate The Living Spaces Offering A Warm, Upscale Feel Throughout*The Gorgeous Gourmet Chef's Kitchen Is A True Showstopper Equipped With Stainless Steel Appliances, Gas Stove, Custom Quartz Countertops & Backsplash, Custom Cabinetry, Oversized Sink, Centre Island, Valance Lighting, Pantry & Walk-Out Access To Your Private Backyard Oasis*The Inviting Family Room Features A Cozy Gas Fireplace & Large Windows Creating an Ideal Setting for Both Everyday Living & Special Gatherings*The Main Floor Master Retreat Offers Convenience & Comfort With A Walk-In Closet & 4 Piece Ensuite*3 Generously Sized Bedrooms On The 2nd Floor Providing Plenty of Space For The Whole Family*The Professionally Finished Basement Adds Fantastic Versatility With A Large Recreation Room, Full Kitchen, Additional Bedroom & 3 Piece Bath... Perfect for Potential Apartment, Guest Accommodations or an In-Law Suite!*Enjoy Your Fully Fenced Backyard Perfect Family BBQ's, Outdoor Entertaining or Quiet Moments Outdoors*Unbeatable Location!*Close To All Amenities: Top-Rated Schools, Parks, Grocery Stores, Shops, Restaurants, Hospital... and just 5 Minutes From Hwy 400, Canada's Wonderland & Vaughan Mills Mall*Put This Beauty On Your Must-See List Today!* (id:55499)
Property Details
|
MLS® Number
|
N12120753 |
|
Property Type
|
Single Family |
|
Community Name
|
Vellore Village |
|
Amenities Near By
|
Hospital, Park, Public Transit, Schools, Place Of Worship |
|
Features
|
Guest Suite, In-law Suite |
|
Parking Space Total
|
4 |
|
Structure
|
Patio(s), Porch, Shed |
Building
|
Bathroom Total
|
4 |
|
Bedrooms Above Ground
|
4 |
|
Bedrooms Below Ground
|
1 |
|
Bedrooms Total
|
5 |
|
Amenities
|
Fireplace(s) |
|
Appliances
|
Garage Door Opener Remote(s), Dishwasher, Dryer, Garage Door Opener, Two Stoves, Washer, Window Coverings, Two Refrigerators |
|
Basement Development
|
Finished |
|
Basement Type
|
N/a (finished) |
|
Construction Style Attachment
|
Detached |
|
Cooling Type
|
Central Air Conditioning |
|
Exterior Finish
|
Brick |
|
Fireplace Present
|
Yes |
|
Fireplace Total
|
1 |
|
Flooring Type
|
Laminate, Parquet, Ceramic |
|
Foundation Type
|
Poured Concrete |
|
Half Bath Total
|
1 |
|
Heating Fuel
|
Natural Gas |
|
Heating Type
|
Forced Air |
|
Stories Total
|
2 |
|
Size Interior
|
2000 - 2500 Sqft |
|
Type
|
House |
|
Utility Water
|
Municipal Water |
Parking
Land
|
Acreage
|
No |
|
Fence Type
|
Fenced Yard |
|
Land Amenities
|
Hospital, Park, Public Transit, Schools, Place Of Worship |
|
Landscape Features
|
Landscaped |
|
Sewer
|
Sanitary Sewer |
|
Size Depth
|
78 Ft ,9 In |
|
Size Frontage
|
50 Ft ,3 In |
|
Size Irregular
|
50.3 X 78.8 Ft |
|
Size Total Text
|
50.3 X 78.8 Ft |
Rooms
| Level |
Type |
Length |
Width |
Dimensions |
|
Second Level |
Bedroom 2 |
3.96 m |
3.77 m |
3.96 m x 3.77 m |
|
Second Level |
Bedroom 3 |
3.04 m |
4.26 m |
3.04 m x 4.26 m |
|
Second Level |
Bedroom 4 |
3.07 m |
2.74 m |
3.07 m x 2.74 m |
|
Basement |
Bedroom |
|
|
Measurements not available |
|
Basement |
Recreational, Games Room |
|
|
Measurements not available |
|
Basement |
Kitchen |
|
|
Measurements not available |
|
Main Level |
Family Room |
3.74 m |
4.69 m |
3.74 m x 4.69 m |
|
Main Level |
Dining Room |
3.68 m |
6.15 m |
3.68 m x 6.15 m |
|
Main Level |
Kitchen |
7.31 m |
3.26 m |
7.31 m x 3.26 m |
|
Main Level |
Eating Area |
7 m |
3.26 m |
7 m x 3.26 m |
|
Main Level |
Primary Bedroom |
5.54 m |
3.65 m |
5.54 m x 3.65 m |
https://www.realtor.ca/real-estate/28252306/50-chateau-drive-vaughan-vellore-village-vellore-village




















































