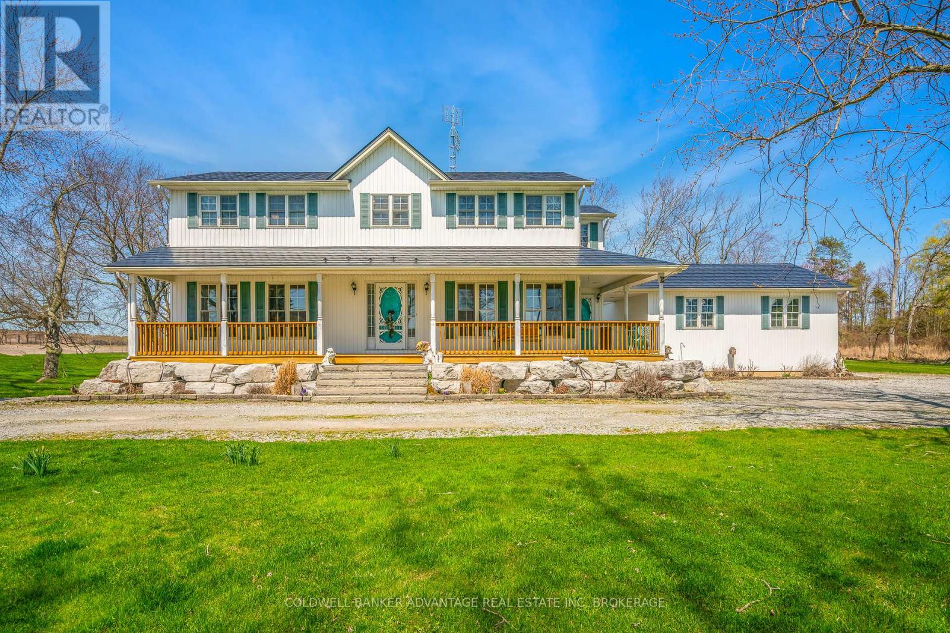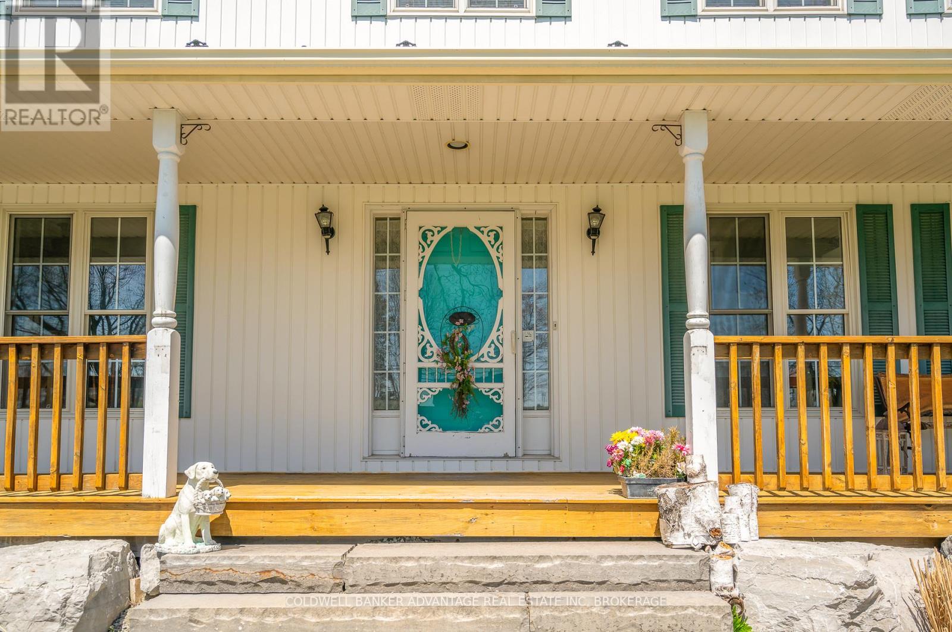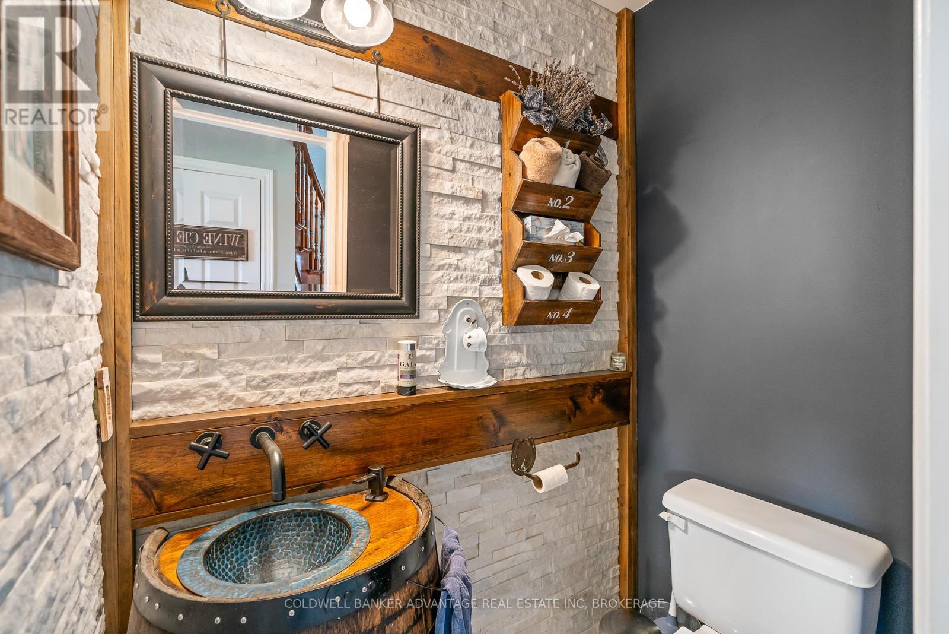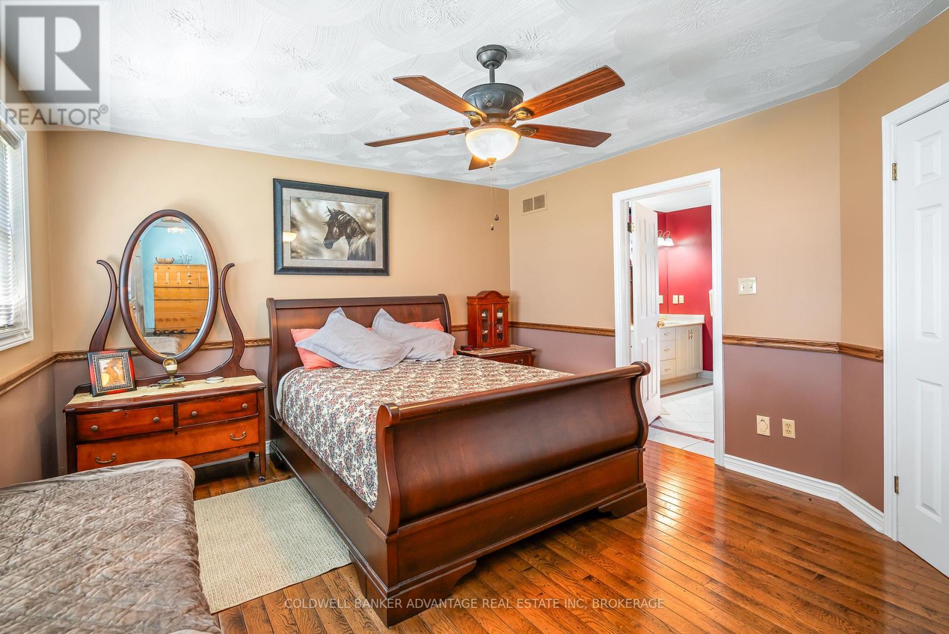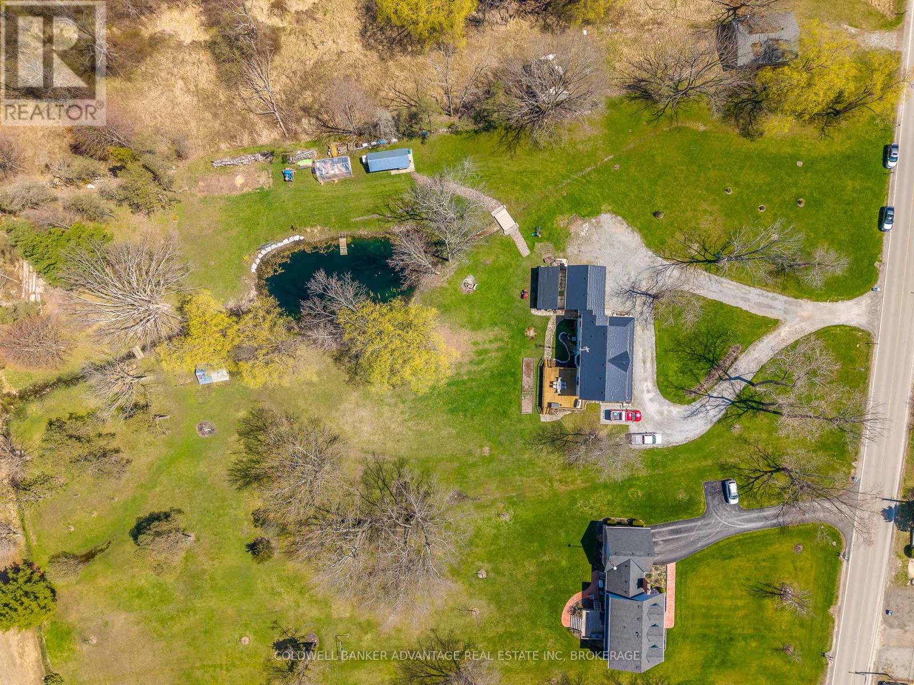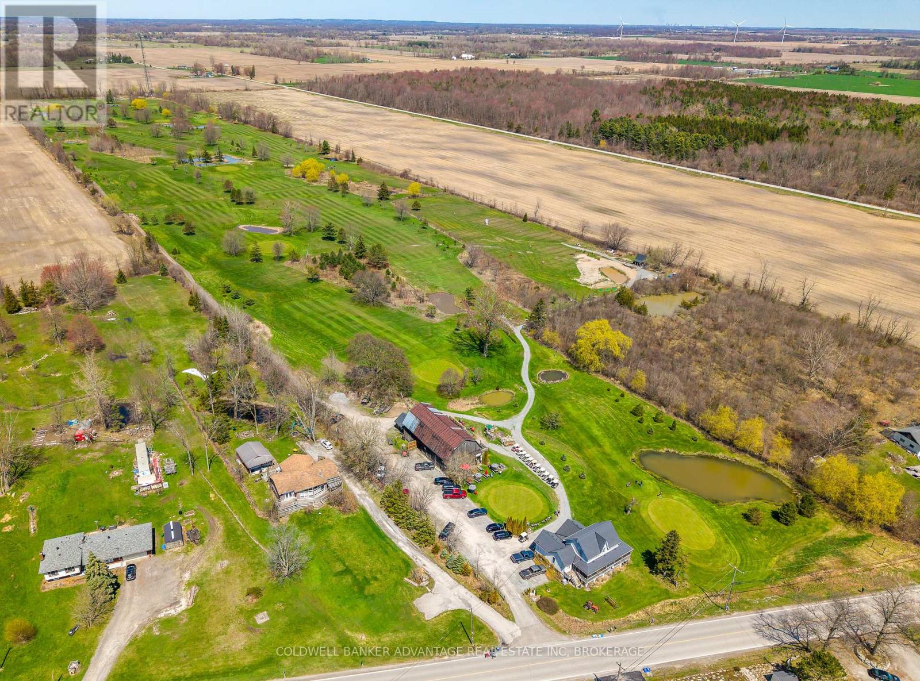4 Bedroom
4 Bathroom
2000 - 2500 sqft
Fireplace
Central Air Conditioning
Forced Air
Acreage
Landscaped
$949,900
Spacious family home w/ 4 bedrooms, 3 baths & double garage, situated on a fabulous 3 acre parcel graced with views of the lake in the front & mature trees, awesome 20x30 deck & large pond in the rear. Enter the property via a large circular drive w/ an abundance of parking, to discover the home's inviting curb appeal graced with tasteful landscaping highlighted by grand amour stone accents & welcoming front stairs that lead to the covered front porch, spanning the entire length of the home. The main floor layout featuresLR & family rooms, separated by 2 sided gas FP, spacious eat-in kitchen w/ Corian hard surface counters & formal DR ( currently being used as large butler's pantry ). Completing the main floor is a mud room, laundry area w/ separate entrance & charming 2pc powder room. The spiral wood staircase leads to the upper level where you'll find 4 bdrm's & 2 baths, including the large primary suite w/ W/I closet & 5pc ensuite bath. Hardwood floors + many character accent features are found throughout. The partially finished basement level features amazing 10' ceilings, a large cozy Rec room, tons of storage and future development potential. Maintenance free exterior w/ new lifetime metal roof, natural gas & whole house back up generator provide peace of mind and worry free country living. Out back you'll find a newly constructed 12x20 maintenance shed w/ attached dog run, chicken coop & small storage shed. A great place to raise a family w/ public beach access across the street, Long Beach golf course a few doors down, walk, ride or cross country ski the Friendship Trail just a short walk away & skating on the backyard pond in the winter. (id:55499)
Property Details
|
MLS® Number
|
X12120959 |
|
Property Type
|
Single Family |
|
Community Name
|
Dunnville |
|
Equipment Type
|
None |
|
Features
|
Flat Site |
|
Parking Space Total
|
22 |
|
Rental Equipment Type
|
None |
|
Structure
|
Porch, Deck, Shed |
|
View Type
|
Lake View |
|
Water Front Name
|
Lake Erie |
Building
|
Bathroom Total
|
4 |
|
Bedrooms Above Ground
|
4 |
|
Bedrooms Total
|
4 |
|
Age
|
16 To 30 Years |
|
Amenities
|
Fireplace(s) |
|
Appliances
|
Water Heater, Garage Door Opener Remote(s), Dishwasher, Dryer, Stove, Washer, Water Treatment, Refrigerator |
|
Basement Development
|
Partially Finished |
|
Basement Type
|
N/a (partially Finished) |
|
Construction Style Attachment
|
Detached |
|
Cooling Type
|
Central Air Conditioning |
|
Exterior Finish
|
Vinyl Siding |
|
Fire Protection
|
Smoke Detectors |
|
Fireplace Present
|
Yes |
|
Fireplace Total
|
1 |
|
Fireplace Type
|
Insert |
|
Foundation Type
|
Poured Concrete |
|
Half Bath Total
|
1 |
|
Heating Fuel
|
Natural Gas |
|
Heating Type
|
Forced Air |
|
Stories Total
|
2 |
|
Size Interior
|
2000 - 2500 Sqft |
|
Type
|
House |
|
Utility Power
|
Generator |
|
Utility Water
|
Cistern |
Parking
Land
|
Acreage
|
Yes |
|
Landscape Features
|
Landscaped |
|
Sewer
|
Septic System |
|
Size Depth
|
542 Ft |
|
Size Frontage
|
240 Ft |
|
Size Irregular
|
240 X 542 Ft |
|
Size Total Text
|
240 X 542 Ft|2 - 4.99 Acres |
|
Surface Water
|
Pond Or Stream |
|
Zoning Description
|
A1 |
Rooms
| Level |
Type |
Length |
Width |
Dimensions |
|
Second Level |
Bedroom 4 |
3.5 m |
3.1 m |
3.5 m x 3.1 m |
|
Second Level |
Bedroom |
4.5 m |
3.8 m |
4.5 m x 3.8 m |
|
Second Level |
Bedroom 2 |
4 m |
2.7 m |
4 m x 2.7 m |
|
Second Level |
Bedroom 3 |
4.2 m |
3 m |
4.2 m x 3 m |
|
Basement |
Recreational, Games Room |
6.1 m |
3.7 m |
6.1 m x 3.7 m |
|
Basement |
Other |
6 m |
3.7 m |
6 m x 3.7 m |
|
Basement |
Other |
6 m |
6.7 m |
6 m x 6.7 m |
|
Main Level |
Foyer |
4.7 m |
3.7 m |
4.7 m x 3.7 m |
|
Main Level |
Living Room |
4.5 m |
3.5 m |
4.5 m x 3.5 m |
|
Main Level |
Family Room |
4.7 m |
3.5 m |
4.7 m x 3.5 m |
|
Main Level |
Dining Room |
3.5 m |
3 m |
3.5 m x 3 m |
|
Main Level |
Kitchen |
3.4 m |
3.1 m |
3.4 m x 3.1 m |
|
Main Level |
Dining Room |
3.7 m |
3.2 m |
3.7 m x 3.2 m |
|
Main Level |
Laundry Room |
2 m |
1.8 m |
2 m x 1.8 m |
https://www.realtor.ca/real-estate/28252683/13182-lakeshore-road-haldimand-dunnville-dunnville




