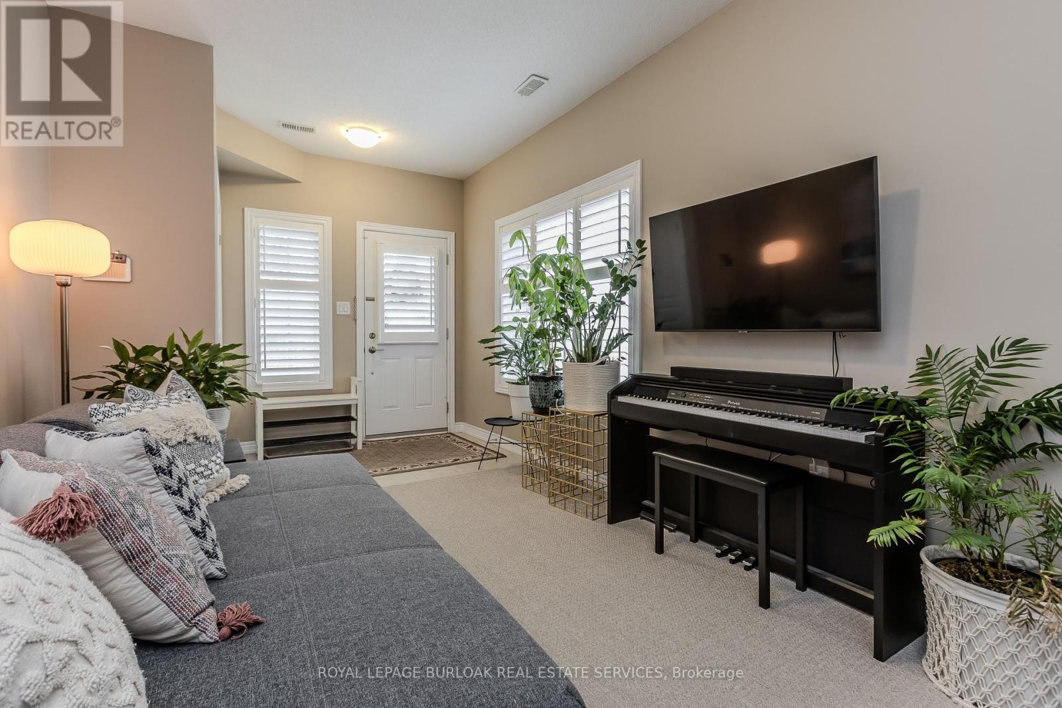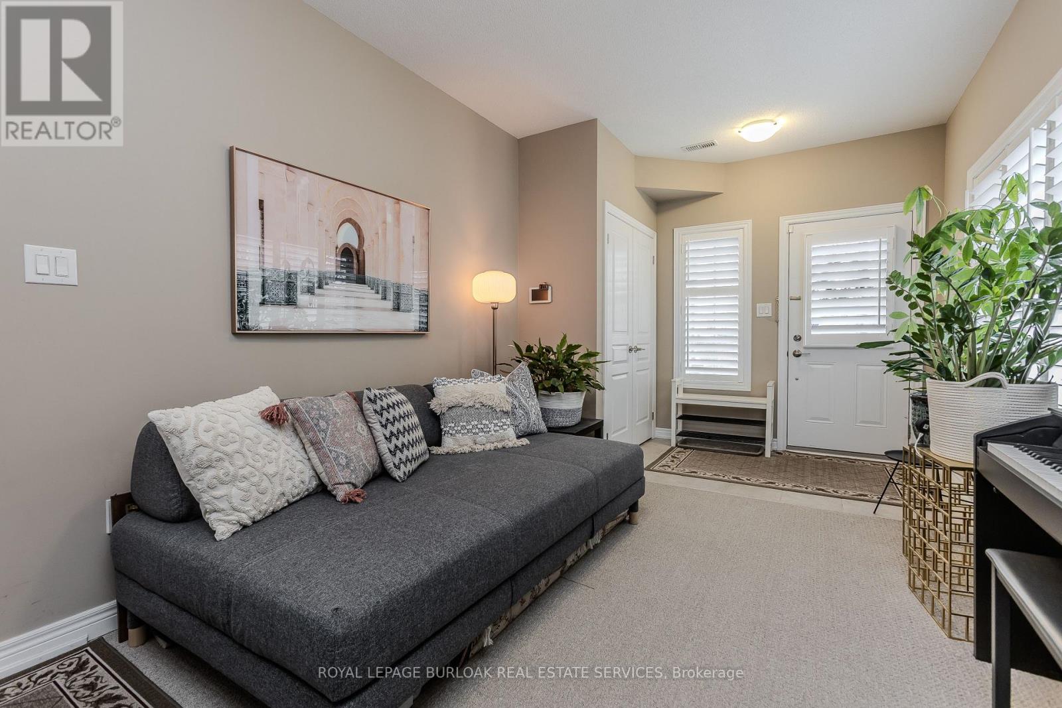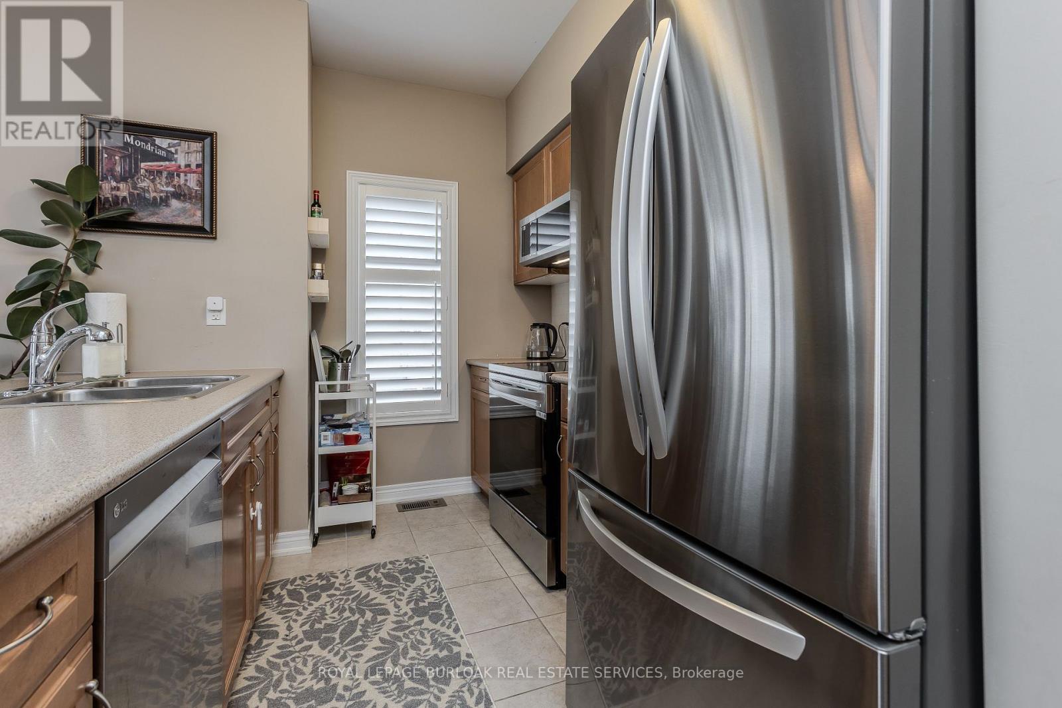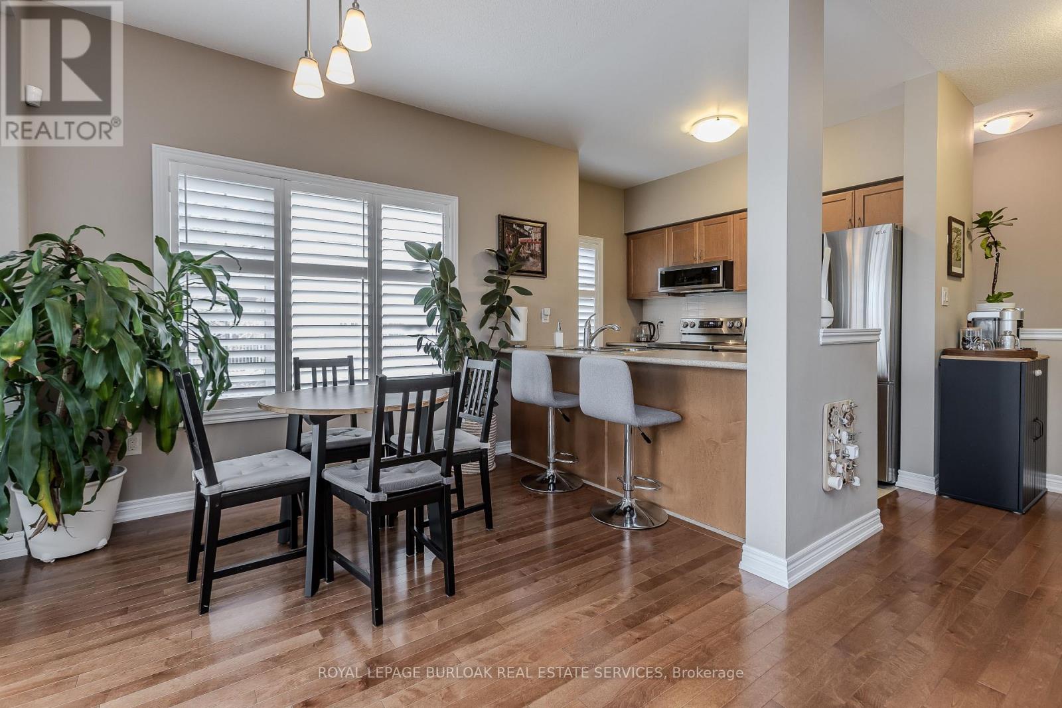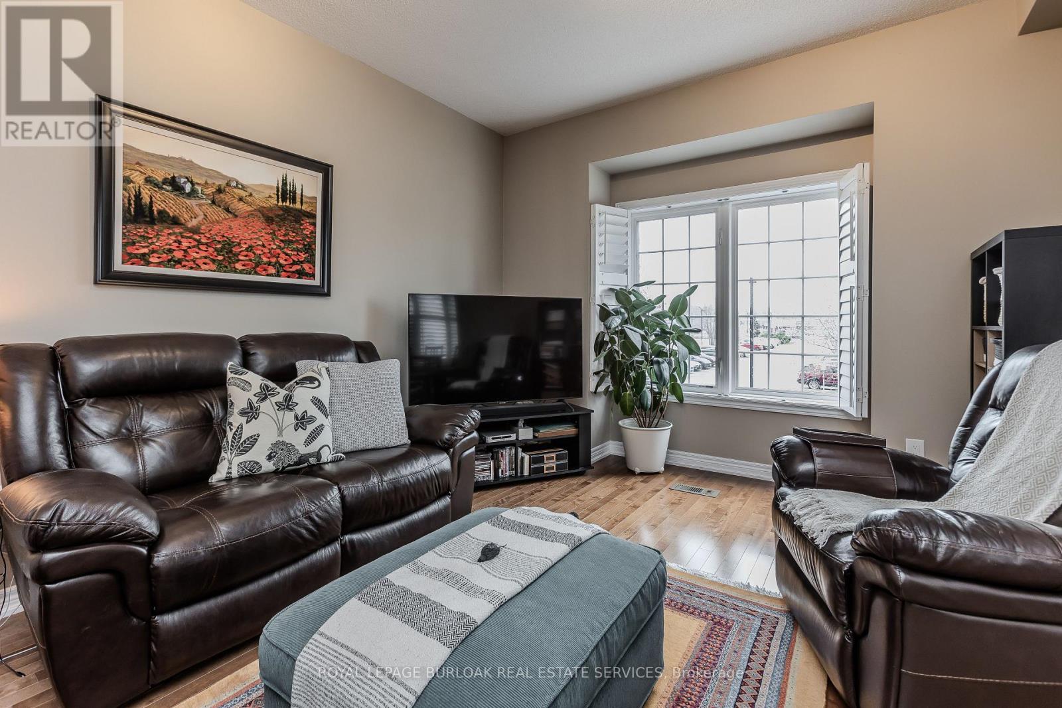112 - 1401 Plains Road E Burlington (Freeman), Ontario L7R 0C2
$795,990Maintenance, Common Area Maintenance, Parking
$156.74 Monthly
Maintenance, Common Area Maintenance, Parking
$156.74 MonthlyWelcome to this beautifully maintained, sun-filled 3-storey end-unit townhome located in one of Burlington's most convenient and family-friendly communities. With nearly-new finishes, low condo fees, and a layout ideal for growing families, this home offers a perfect blend of comfort and lifestyle. Set within walking distance to everyday amenities, great schools, parks, and just a short drive to the lake and vibrant downtown Burlington, this home delivers unmatched convenience. Step inside to a bright and open main level, where the inviting entryway leads into a spacious living area featuring large windows with California shutters filling the space with natural light. The second floor boasts hardwood floors throughout and a functional, family-focused layout. The eat-in kitchen is equipped with stainless steel appliances, a breakfast bar, and a stylish tile backsplash. Walk out from the kitchen to your own private balcony perfect for your morning coffee or a quiet evening unwind. The adjacent family room offers plenty of space for relaxation or entertaining, while a well-placed 2-piece powder room adds to the practicality of this level. Upstairs, the third level offers a peaceful retreat with a spacious primary bedroom, highlighted by a stunning arched window and a large closet. Two additional generously sized bedrooms provide space for children, guests, or a home office. A bright and modern 4-piece bathroom completes this floor. Whether you're just starting out or looking to grow, this home checks all the boxes light-filled spaces, smart layout, and a location that puts everything at your fingertips. (id:55499)
Open House
This property has open houses!
2:00 pm
Ends at:4:00 pm
Property Details
| MLS® Number | W12120310 |
| Property Type | Single Family |
| Community Name | Freeman |
| Amenities Near By | Hospital, Park, Place Of Worship |
| Community Features | Pet Restrictions |
| Features | Conservation/green Belt, In Suite Laundry |
| Parking Space Total | 2 |
Building
| Bathroom Total | 2 |
| Bedrooms Above Ground | 3 |
| Bedrooms Total | 3 |
| Appliances | Dishwasher, Dryer, Garage Door Opener, Microwave, Range, Stove, Washer, Refrigerator |
| Cooling Type | Central Air Conditioning |
| Exterior Finish | Brick, Stone |
| Foundation Type | Concrete |
| Half Bath Total | 1 |
| Heating Fuel | Natural Gas |
| Heating Type | Forced Air |
| Stories Total | 3 |
| Size Interior | 1400 - 1599 Sqft |
| Type | Row / Townhouse |
Parking
| Attached Garage | |
| Garage |
Land
| Acreage | No |
| Land Amenities | Hospital, Park, Place Of Worship |
Rooms
| Level | Type | Length | Width | Dimensions |
|---|---|---|---|---|
| Second Level | Kitchen | 2.92 m | 2.61 m | 2.92 m x 2.61 m |
| Second Level | Dining Room | 2.66 m | 2.97 m | 2.66 m x 2.97 m |
| Second Level | Living Room | 3.45 m | 4.85 m | 3.45 m x 4.85 m |
| Second Level | Bathroom | 1.7 m | 1.62 m | 1.7 m x 1.62 m |
| Third Level | Primary Bedroom | 3.45 m | 4.29 m | 3.45 m x 4.29 m |
| Third Level | Bedroom | 2.56 m | 2.79 m | 2.56 m x 2.79 m |
| Third Level | Bedroom | 3.47 m | 2.66 m | 3.47 m x 2.66 m |
| Third Level | Bathroom | 1.6 m | 2.66 m | 1.6 m x 2.66 m |
| Main Level | Sitting Room | 2.94 m | 4.11 m | 2.94 m x 4.11 m |
https://www.realtor.ca/real-estate/28251635/112-1401-plains-road-e-burlington-freeman-freeman
Interested?
Contact us for more information








