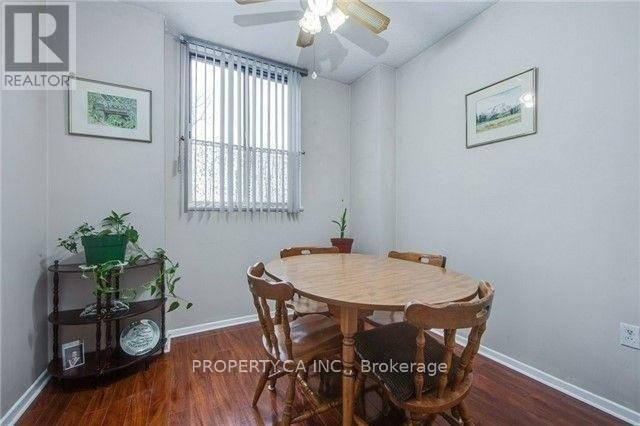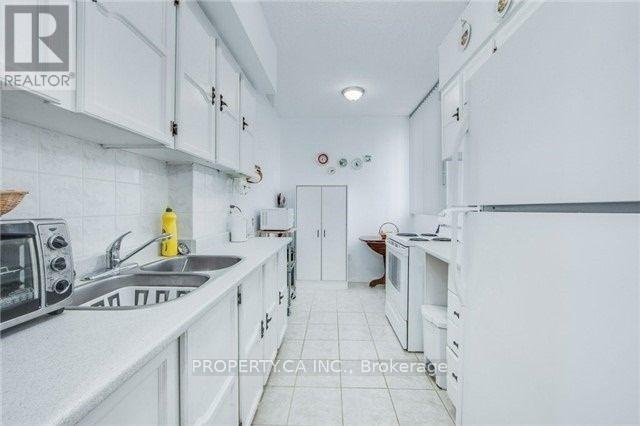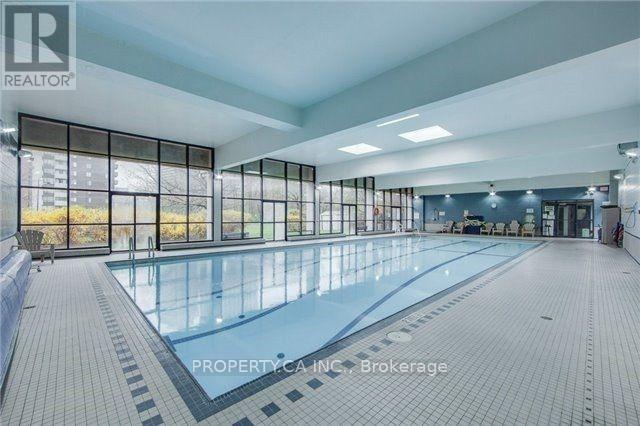2 Bedroom
2 Bathroom
900 - 999 sqft
Central Air Conditioning
Forced Air
$2,795 Monthly
Rare Main Floor 2-Bedroom Condo with Private Terrace & High Ceilings!All utilities, including Internet, cable, parking, are included in the rent! Spacious and sun-filled 2-bedroom, 2-bath unit featuring 9 ft ceilings, gleaming laminate floors, ensuite laundry, and two entrances including a walk-out to your own private garden patio. Just a 9-minute walk to Don Mills Subway & Fairview Mall, with quick access to the 401/404. This pet-friendly building offers incredible value, and residents enjoy access to top-tier amenities in the neighboring complex: a large indoor pool, basketball, tennis & squash courts, fully equipped rec centre, party room, community BBQ, car wash, visitor parking, Montessori daycare, convenience store, hair salon, and even a massage therapy clinic. One parking spot included. FREE Internet and cable! Storage locker available for $100 extra per month. (id:55499)
Property Details
|
MLS® Number
|
C12119319 |
|
Property Type
|
Single Family |
|
Neigbourhood
|
Pleasant View |
|
Community Name
|
Pleasant View |
|
Amenities Near By
|
Park, Public Transit, Schools |
|
Communication Type
|
High Speed Internet |
|
Community Features
|
Pet Restrictions, Community Centre |
|
Features
|
Carpet Free, In Suite Laundry, Sauna |
|
Parking Space Total
|
1 |
|
Structure
|
Squash & Raquet Court, Tennis Court |
Building
|
Bathroom Total
|
2 |
|
Bedrooms Above Ground
|
2 |
|
Bedrooms Total
|
2 |
|
Age
|
31 To 50 Years |
|
Amenities
|
Car Wash, Exercise Centre, Recreation Centre |
|
Appliances
|
Garage Door Opener Remote(s), Dryer, Stove, Washer, Refrigerator |
|
Cooling Type
|
Central Air Conditioning |
|
Exterior Finish
|
Brick |
|
Fire Protection
|
Security Guard, Smoke Detectors |
|
Flooring Type
|
Laminate, Tile |
|
Half Bath Total
|
1 |
|
Heating Fuel
|
Natural Gas |
|
Heating Type
|
Forced Air |
|
Size Interior
|
900 - 999 Sqft |
|
Type
|
Apartment |
Parking
Land
|
Acreage
|
No |
|
Land Amenities
|
Park, Public Transit, Schools |
Rooms
| Level |
Type |
Length |
Width |
Dimensions |
|
Main Level |
Living Room |
6.03 m |
3.43 m |
6.03 m x 3.43 m |
|
Main Level |
Dining Room |
2.88 m |
2.82 m |
2.88 m x 2.82 m |
|
Main Level |
Kitchen |
4.06 m |
2.31 m |
4.06 m x 2.31 m |
|
Main Level |
Primary Bedroom |
4.94 m |
3.31 m |
4.94 m x 3.31 m |
|
Main Level |
Bedroom 2 |
3.98 m |
2.82 m |
3.98 m x 2.82 m |
|
Main Level |
Laundry Room |
1.21 m |
1.21 m |
1.21 m x 1.21 m |
https://www.realtor.ca/real-estate/28249337/107-10-muirhead-road-toronto-pleasant-view-pleasant-view























