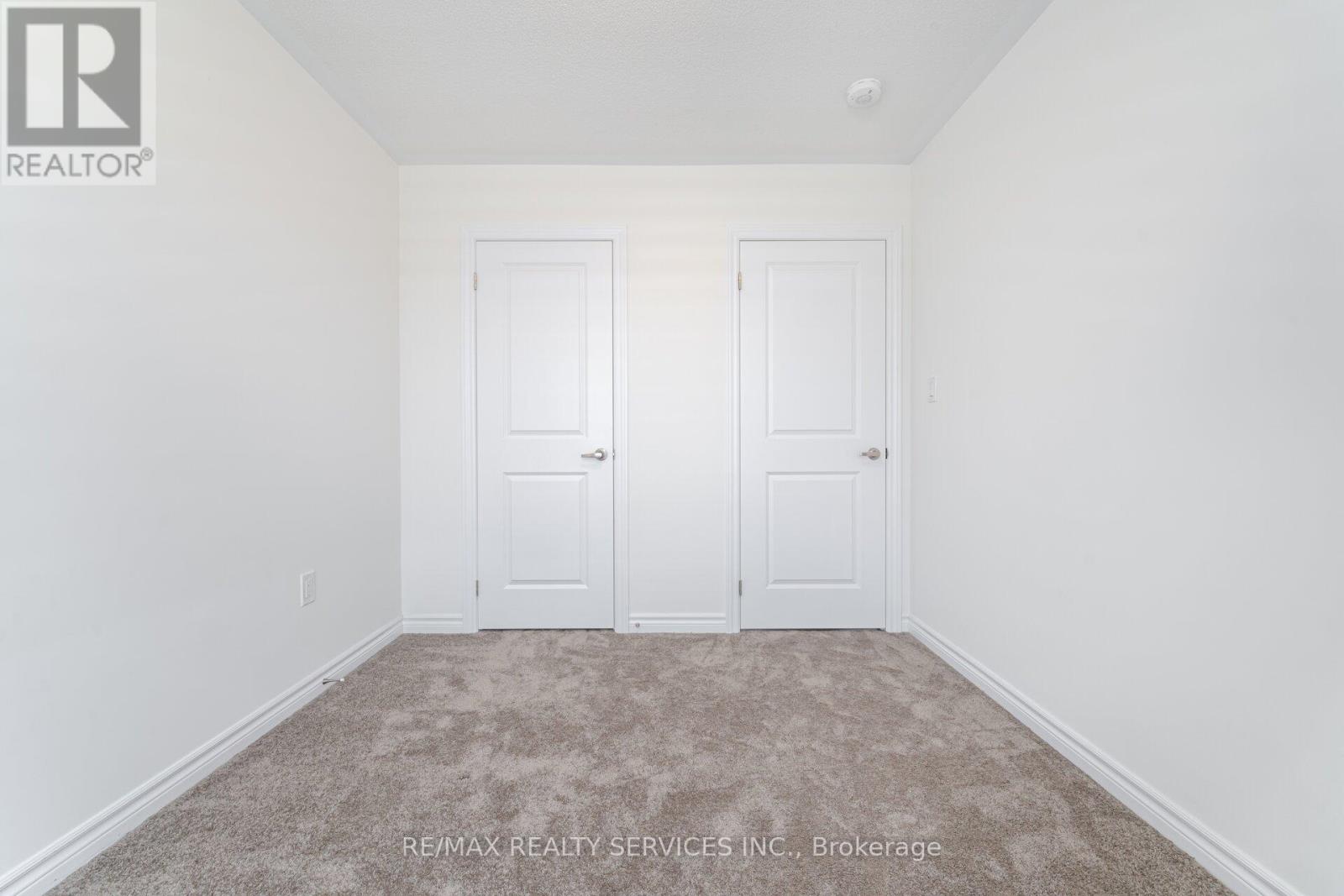4 Bedroom
4 Bathroom
2000 - 2500 sqft
Fireplace
Central Air Conditioning
Forced Air
$979,900
Stunning 4-Bedroom Freehold Townhome in Sought-After Caledon Trail ! Welcome to this beautifully upgraded 3-storey freehold townhouse featuring 4 spacious bedrooms, 3.5 modern bathrooms, and a double car garage. Located in the highly desirable Caledon Trail community, this home offers the perfect blend of space, style, and functionality. Main Features: Bright open-concept living space with large windows and contemporary finishes Modern kitchen with stainless steel appliances, quartz countertops, and breakfast bar Spacious primary suite with walk-in closet and private ensuite Ground floor bedroom with full bath perfect for guests, in-laws, or home office Convenient 3rd-floor laundry Double car garage with inside entry and ample storage space No monthly maintenance fees true freehold living! Close to parks, schools, trails, and upcoming commercial development (id:55499)
Property Details
|
MLS® Number
|
W12119337 |
|
Property Type
|
Single Family |
|
Community Name
|
Rural Caledon |
|
Parking Space Total
|
6 |
Building
|
Bathroom Total
|
4 |
|
Bedrooms Above Ground
|
4 |
|
Bedrooms Total
|
4 |
|
Age
|
New Building |
|
Basement Development
|
Unfinished |
|
Basement Type
|
N/a (unfinished) |
|
Construction Style Attachment
|
Attached |
|
Cooling Type
|
Central Air Conditioning |
|
Exterior Finish
|
Brick |
|
Fireplace Present
|
Yes |
|
Flooring Type
|
Hardwood |
|
Foundation Type
|
Poured Concrete |
|
Half Bath Total
|
1 |
|
Heating Fuel
|
Natural Gas |
|
Heating Type
|
Forced Air |
|
Stories Total
|
3 |
|
Size Interior
|
2000 - 2500 Sqft |
|
Type
|
Row / Townhouse |
|
Utility Water
|
Municipal Water |
Parking
Land
|
Acreage
|
No |
|
Sewer
|
Sanitary Sewer |
|
Size Depth
|
88 Ft ,6 In |
|
Size Frontage
|
20 Ft |
|
Size Irregular
|
20 X 88.5 Ft |
|
Size Total Text
|
20 X 88.5 Ft |
Rooms
| Level |
Type |
Length |
Width |
Dimensions |
|
Second Level |
Great Room |
5.86 m |
3.84 m |
5.86 m x 3.84 m |
|
Second Level |
Kitchen |
4.3 m |
3.66 m |
4.3 m x 3.66 m |
|
Second Level |
Dining Room |
4.03 m |
3.08 m |
4.03 m x 3.08 m |
|
Second Level |
Sitting Room |
6.09 m |
3.82 m |
6.09 m x 3.82 m |
|
Third Level |
Bedroom 2 |
4 m |
3.66 m |
4 m x 3.66 m |
|
Third Level |
Bedroom 3 |
3.66 m |
3.08 m |
3.66 m x 3.08 m |
|
Third Level |
Bedroom 4 |
3.05 m |
2.72 m |
3.05 m x 2.72 m |
|
Ground Level |
Bedroom |
3.48 m |
3.08 m |
3.48 m x 3.08 m |
|
Ground Level |
Bathroom |
3.08 m |
1.54 m |
3.08 m x 1.54 m |
https://www.realtor.ca/real-estate/28249549/103-camino-real-drive-caledon-rural-caledon




















































