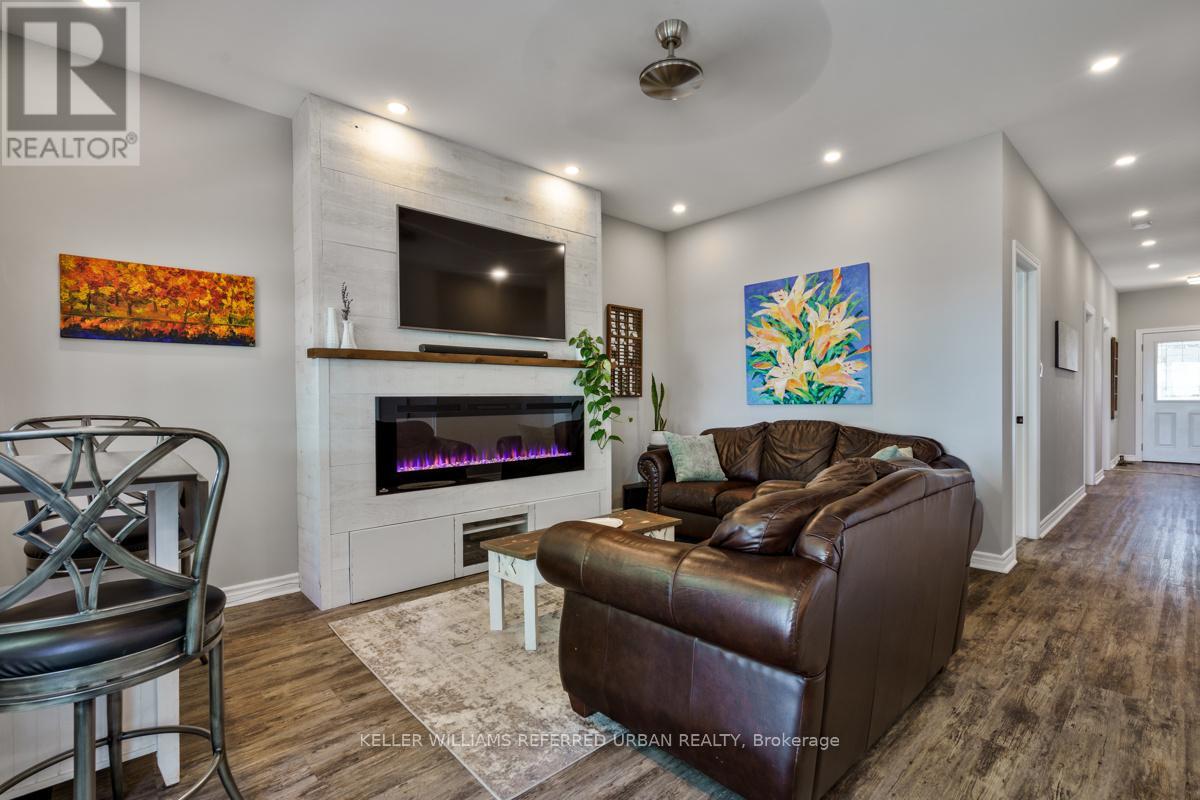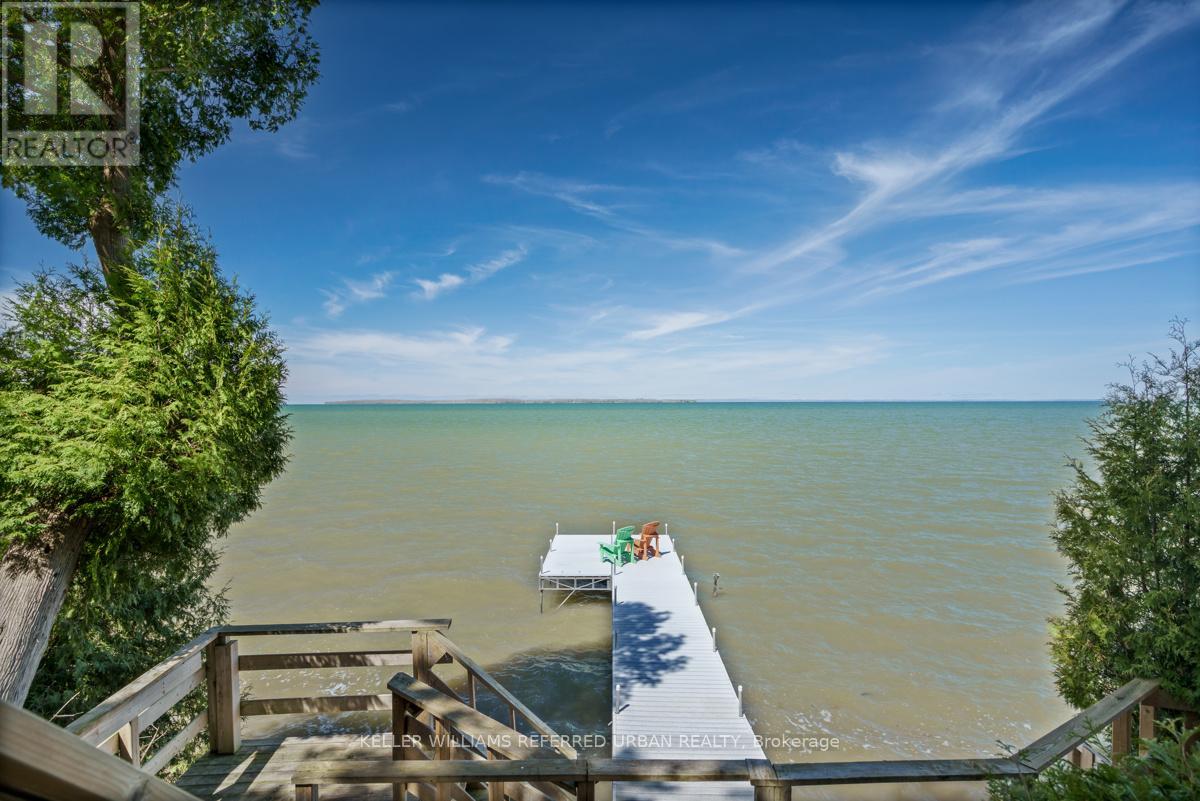3 Bedroom
2 Bathroom
700 - 1100 sqft
Bungalow
Fireplace
Central Air Conditioning
Forced Air
Waterfront
Landscaped
$929,000
Welcome to this absolute turn key 4 season waterfront home on Lake Simcoe's east shore. Step outside and take in beautiful west views and famous sunsets from the tiered decks or sit out on the custom dock with your favourite beverage. The home has 3 bedrooms, 2 baths including the renovated ensuite, a modern cook's kitchen and a open plan living/dining area that walks out to a spacious deck. Cozy up by the fireplace and plan tomorrow's adventure of boating down the Trent Canal System, a round of golf or maybe a nice walk on one of several trails. The Ethel Park area is lush with mature trees and cedar hedges. It is a short walk to the local yacht club, harbour, boutique shops and restaurants. Join our warm and friendly community. Services include municipal water and sewers. This section of Lake Simcoe has a firm base with mixed sand & stone.The base of your lakefront does make a difference. Being just an hour from 404 & 407 makes for easy commute. (id:55499)
Property Details
|
MLS® Number
|
N12119044 |
|
Property Type
|
Single Family |
|
Community Name
|
Beaverton |
|
Amenities Near By
|
Marina |
|
Easement
|
Unknown |
|
Features
|
Cul-de-sac, Conservation/green Belt, Dry, Level, Carpet Free |
|
Parking Space Total
|
4 |
|
Structure
|
Deck, Shed, Dock |
|
View Type
|
Lake View, Direct Water View |
|
Water Front Name
|
Lake Simcoe |
|
Water Front Type
|
Waterfront |
Building
|
Bathroom Total
|
2 |
|
Bedrooms Above Ground
|
3 |
|
Bedrooms Total
|
3 |
|
Age
|
6 To 15 Years |
|
Amenities
|
Fireplace(s) |
|
Appliances
|
Water Heater, Water Meter, Dishwasher, Range, Storage Shed, Window Coverings, Refrigerator |
|
Architectural Style
|
Bungalow |
|
Basement Development
|
Unfinished |
|
Basement Type
|
N/a (unfinished) |
|
Construction Style Attachment
|
Detached |
|
Cooling Type
|
Central Air Conditioning |
|
Exterior Finish
|
Vinyl Siding |
|
Fireplace Present
|
Yes |
|
Fireplace Total
|
1 |
|
Flooring Type
|
Vinyl |
|
Foundation Type
|
Block, Insulated Concrete Forms |
|
Heating Fuel
|
Natural Gas |
|
Heating Type
|
Forced Air |
|
Stories Total
|
1 |
|
Size Interior
|
700 - 1100 Sqft |
|
Type
|
House |
|
Utility Water
|
Municipal Water |
Parking
Land
|
Access Type
|
Year-round Access, Private Docking |
|
Acreage
|
No |
|
Land Amenities
|
Marina |
|
Landscape Features
|
Landscaped |
|
Sewer
|
Sanitary Sewer |
|
Size Depth
|
116 Ft |
|
Size Frontage
|
35 Ft |
|
Size Irregular
|
35 X 116 Ft |
|
Size Total Text
|
35 X 116 Ft |
|
Soil Type
|
Sand |
|
Zoning Description
|
Residential |
Rooms
| Level |
Type |
Length |
Width |
Dimensions |
|
Basement |
Exercise Room |
|
|
Measurements not available |
|
Main Level |
Foyer |
1.85 m |
1.85 m |
1.85 m x 1.85 m |
|
Main Level |
Laundry Room |
2.75 m |
1.95 m |
2.75 m x 1.95 m |
|
Main Level |
Primary Bedroom |
3.35 m |
2.5 m |
3.35 m x 2.5 m |
|
Main Level |
Bedroom 2 |
2.45 m |
2.45 m |
2.45 m x 2.45 m |
|
Main Level |
Bedroom 3 |
2.45 m |
2.45 m |
2.45 m x 2.45 m |
|
Main Level |
Living Room |
4.45 m |
3.65 m |
4.45 m x 3.65 m |
|
Main Level |
Dining Room |
4.45 m |
3.65 m |
4.45 m x 3.65 m |
|
Main Level |
Kitchen |
3.35 m |
2.75 m |
3.35 m x 2.75 m |
Utilities
|
Cable
|
Installed |
|
Telephone
|
Nearby |
|
Natural Gas Available
|
Available |
|
Electricity Connected
|
Connected |
|
Sewer
|
Installed |
https://www.realtor.ca/real-estate/28249028/210-morrison-avenue-brock-beaverton-beaverton















































