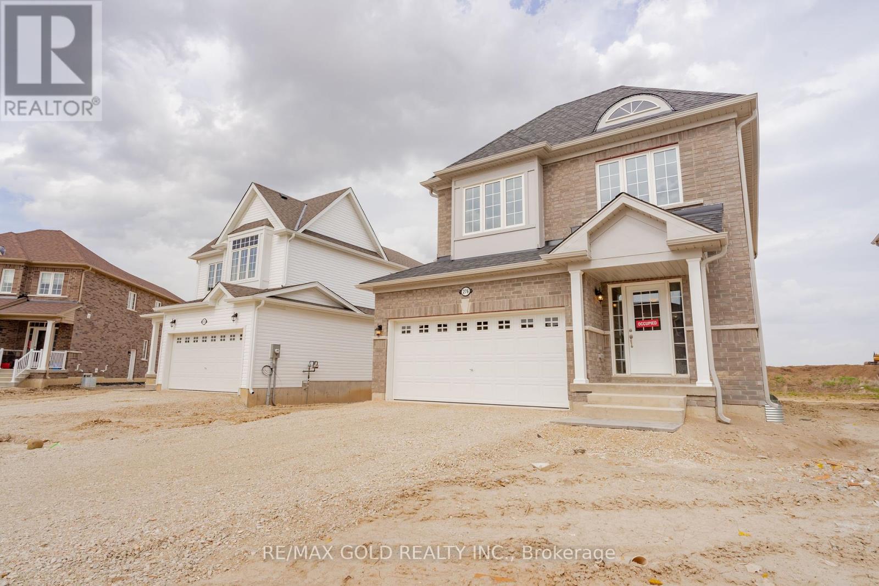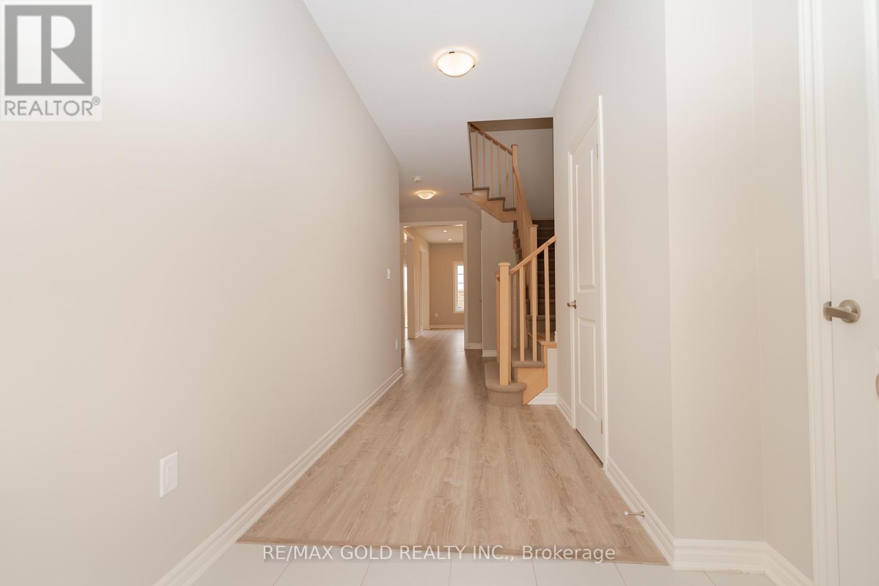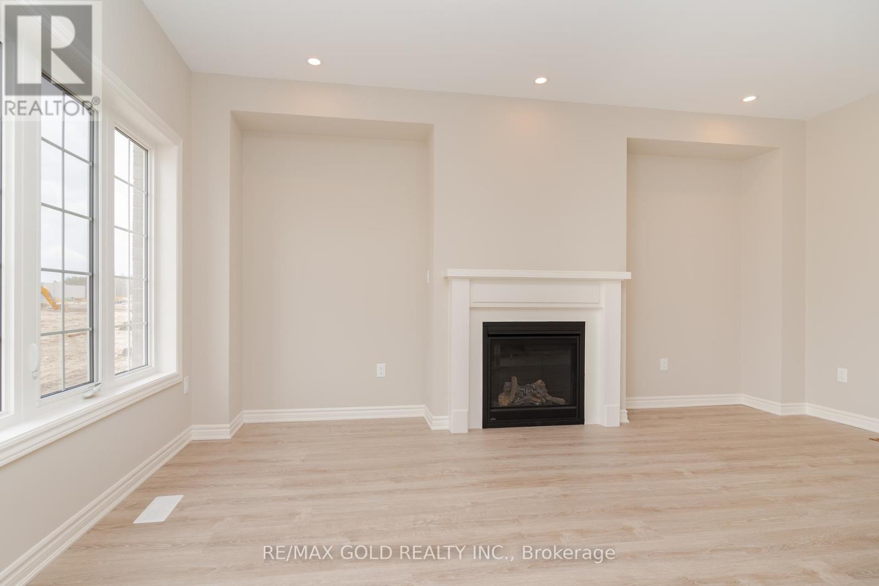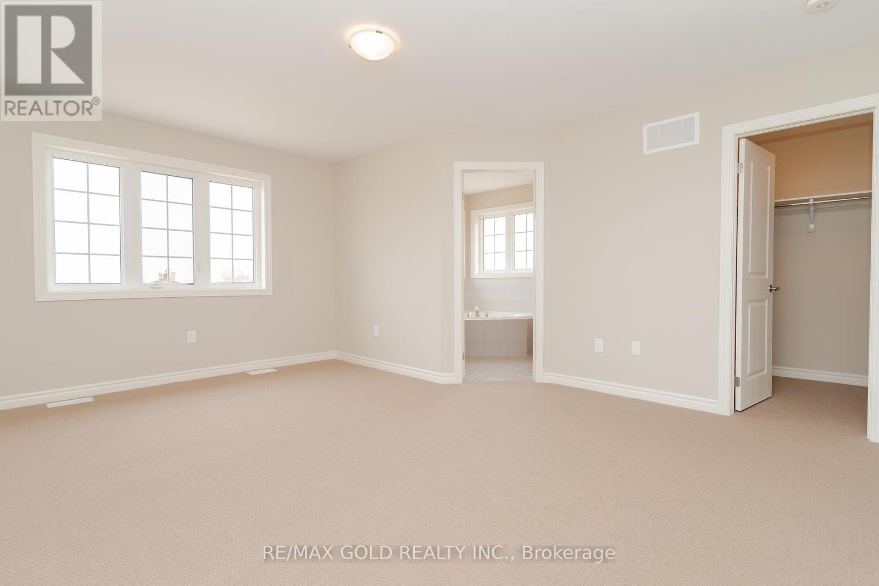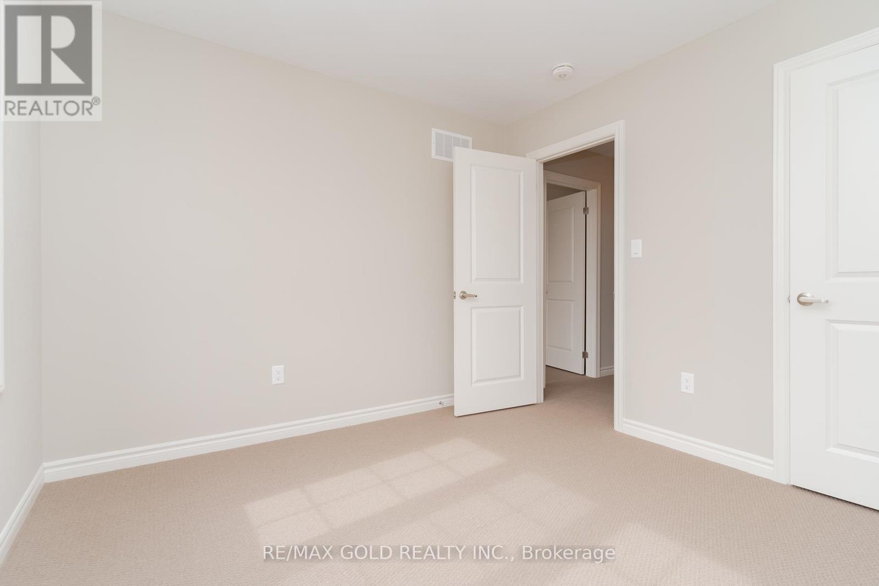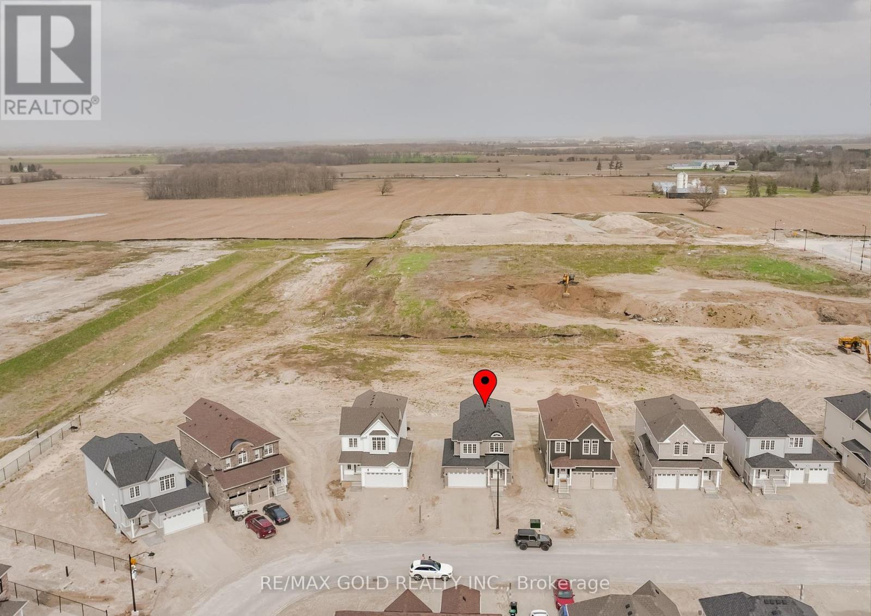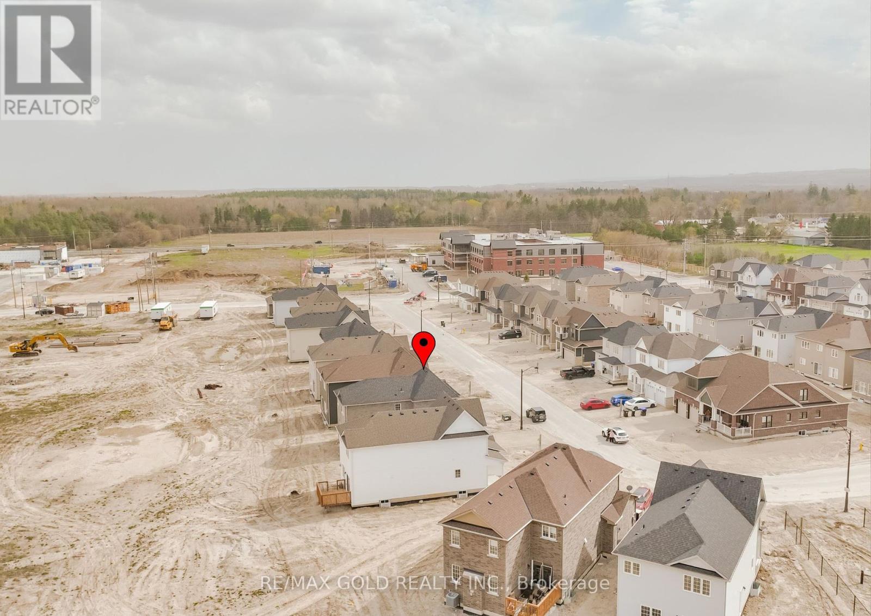3 Bedroom
3 Bathroom
1500 - 2000 sqft
Fireplace
Central Air Conditioning
Forced Air
$774,900
Experience the perfect blend of modern living and small-town charm in this brand new 1,818 sqft all-brick home by MacPherson Builders, complete with full Tarion warranty. Designed for today's lifestyle, this home offers bright, open spaces, quality finishes, and thoughtful touches throughout. The main floor welcomes you with soaring 9-ft ceilings, an impressive foyer, and a spacious open-concept layout. Relax by the cozy gas fireplace in the living room, entertain in the stylish dining area, and cook up a storm in the sleek kitchen featuring brand new appliances, a gas stove, and easy access to the private backyard deck. Practical features like main floor laundry, a powder room, and direct garage access add to the everyday ease. Upstairs, the primary suite is a private oasis with a walk-in closet and a spa-like ensuite boasting a deep soaker tub and glass-enclosed shower. Two additional large bedrooms and a full bathroom complete the upper level perfect for growing families or guests. An open, unfinished basement offers endless possibilities with a rough-in for a future bathroom. Located minutes from the sandy shores of Wasaga Beach, vibrant Collingwood, The Blue Mountains, and Barrie adventure, shopping, and dining are all within easy reach. Move in and start living your best life today! (id:55499)
Property Details
|
MLS® Number
|
S12119062 |
|
Property Type
|
Single Family |
|
Community Name
|
Stayner |
|
Parking Space Total
|
4 |
Building
|
Bathroom Total
|
3 |
|
Bedrooms Above Ground
|
3 |
|
Bedrooms Total
|
3 |
|
Appliances
|
Dishwasher, Stove, Refrigerator |
|
Construction Style Attachment
|
Detached |
|
Cooling Type
|
Central Air Conditioning |
|
Exterior Finish
|
Brick |
|
Fireplace Present
|
Yes |
|
Flooring Type
|
Laminate, Ceramic |
|
Foundation Type
|
Brick |
|
Half Bath Total
|
1 |
|
Heating Fuel
|
Natural Gas |
|
Heating Type
|
Forced Air |
|
Stories Total
|
2 |
|
Size Interior
|
1500 - 2000 Sqft |
|
Type
|
House |
|
Utility Water
|
Municipal Water |
Parking
Land
|
Acreage
|
No |
|
Sewer
|
Sanitary Sewer |
|
Size Depth
|
98 Ft ,4 In |
|
Size Frontage
|
44 Ft ,3 In |
|
Size Irregular
|
44.3 X 98.4 Ft |
|
Size Total Text
|
44.3 X 98.4 Ft |
Rooms
| Level |
Type |
Length |
Width |
Dimensions |
|
Second Level |
Primary Bedroom |
5.18 m |
4.26 m |
5.18 m x 4.26 m |
|
Second Level |
Bedroom 2 |
4.6 m |
3.41 m |
4.6 m x 3.41 m |
|
Second Level |
Bedroom 3 |
3.47 m |
3.04 m |
3.47 m x 3.04 m |
|
Main Level |
Living Room |
5.54 m |
3.35 m |
5.54 m x 3.35 m |
|
Main Level |
Dining Room |
3.04 m |
2.68 m |
3.04 m x 2.68 m |
|
Main Level |
Kitchen |
3.35 m |
2.68 m |
3.35 m x 2.68 m |
https://www.realtor.ca/real-estate/28249061/276-springfield-crescent-clearview-stayner-stayner



