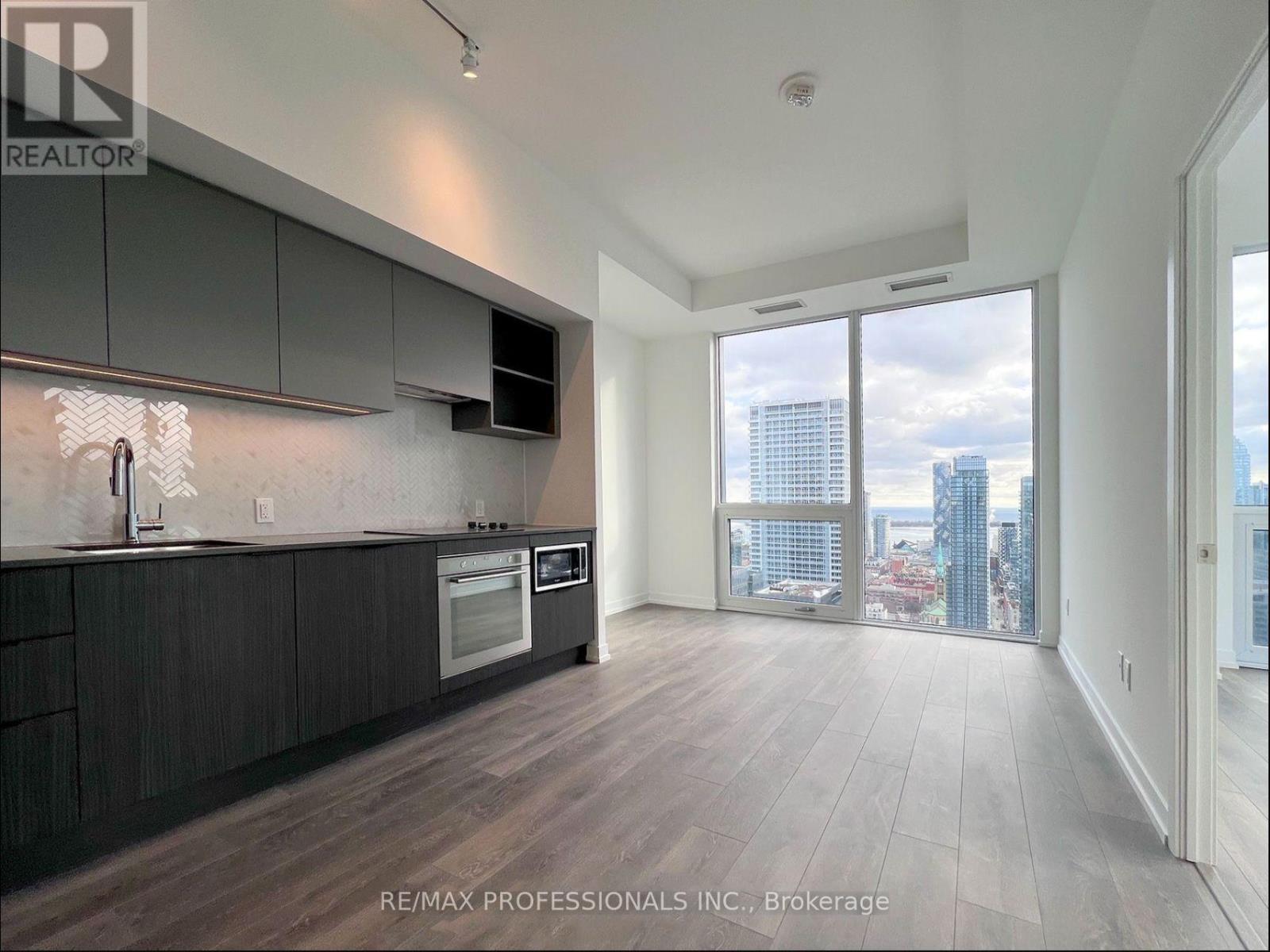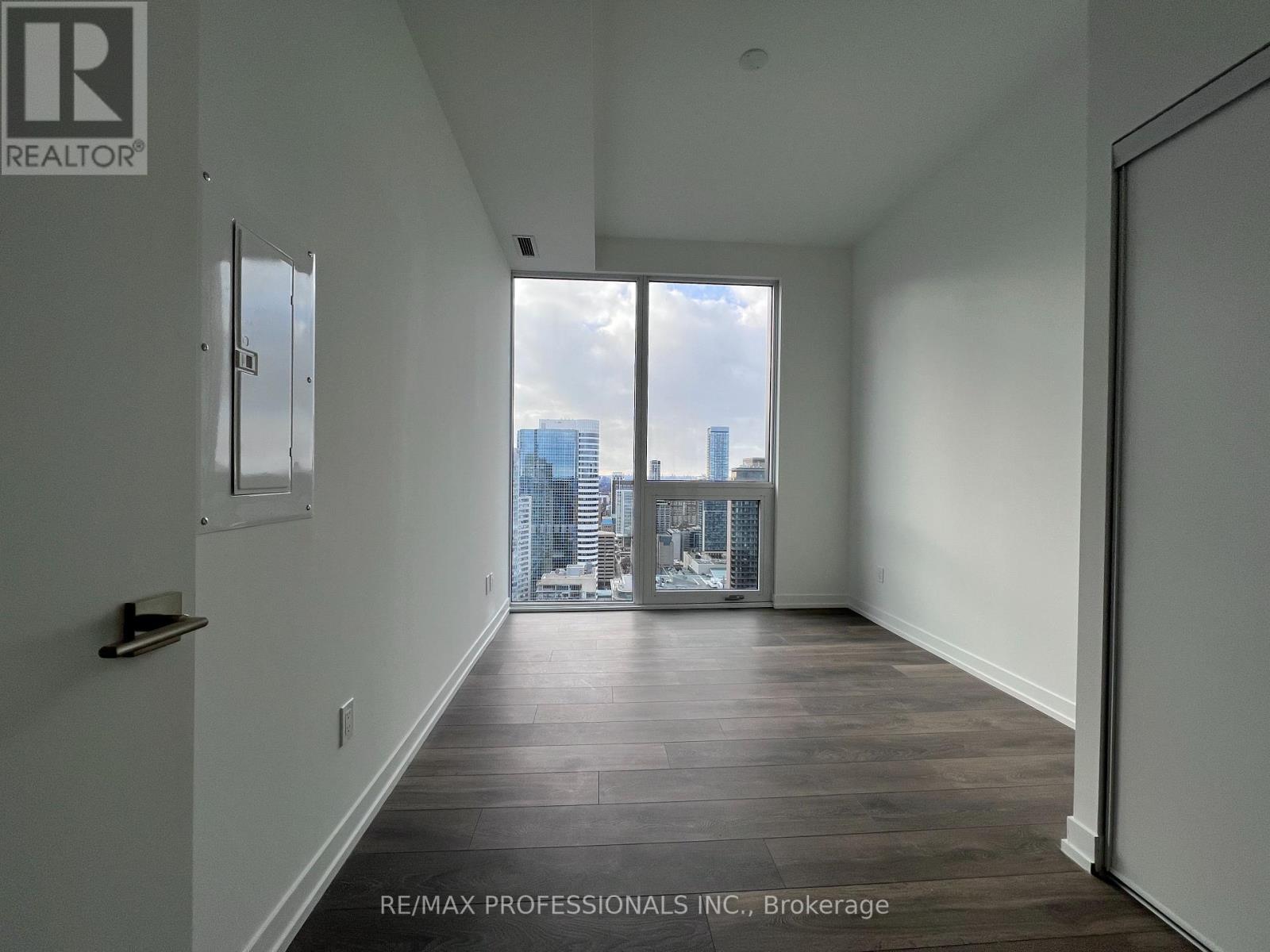3 Bedroom
2 Bathroom
800 - 899 sqft
Central Air Conditioning
Forced Air
$3,975 Monthly
Stunning Brand New Corner Penthouse with south and west lake views. 3 Beds, 2 Baths + Parking with EV charger. Experience downtown Toronto living at its finest in this brand new, spacious 820 sqft penthouse suite! With breathtaking, panoramic views of both the city skyline and Lake Ontario, this 3-bedroom, 2-bathroom gem is designed for modern living. Each bedroom boasts floor-to-ceiling windows that flood the space with natural light, while the open-concept living area features soaring 9-foot ceilings and luxurious hardwood floors. The sleek, modern kitchen comes fully equipped with top-of-the-line built-in appliances perfect for the home chef. Live in the heart of downtown, steps from the TTC, Yonge-Dundas Square, St. Lawrence Market, and vibrant restaurants and shops. Walk to Toronto Metropolitan University, George Brown College, and the Eaton Centre. Enjoy access to exceptional amenities: 24-hour concierge, a fully equipped fitness centre, media room, guest suites, yoga studio, event kitchens, workstations/ co-working space, and more. This is your chance to experience luxury living in one of Toronto's most sought-after locations. (id:55499)
Property Details
|
MLS® Number
|
C12118541 |
|
Property Type
|
Single Family |
|
Community Name
|
Church-Yonge Corridor |
|
Amenities Near By
|
Public Transit, Schools, Park |
|
Community Features
|
Pet Restrictions, Community Centre |
|
Features
|
Elevator |
|
Parking Space Total
|
1 |
|
View Type
|
Lake View |
Building
|
Bathroom Total
|
2 |
|
Bedrooms Above Ground
|
3 |
|
Bedrooms Total
|
3 |
|
Age
|
New Building |
|
Amenities
|
Party Room, Security/concierge, Exercise Centre |
|
Appliances
|
Dishwasher, Dryer, Microwave, Stove, Washer, Refrigerator |
|
Cooling Type
|
Central Air Conditioning |
|
Fire Protection
|
Smoke Detectors |
|
Flooring Type
|
Laminate |
|
Heating Fuel
|
Natural Gas |
|
Heating Type
|
Forced Air |
|
Size Interior
|
800 - 899 Sqft |
|
Type
|
Apartment |
Parking
Land
|
Acreage
|
No |
|
Land Amenities
|
Public Transit, Schools, Park |
Rooms
| Level |
Type |
Length |
Width |
Dimensions |
|
Flat |
Living Room |
5.48 m |
3.62 m |
5.48 m x 3.62 m |
|
Flat |
Dining Room |
5.48 m |
3.62 m |
5.48 m x 3.62 m |
|
Flat |
Kitchen |
5.48 m |
3.62 m |
5.48 m x 3.62 m |
|
Flat |
Primary Bedroom |
4.14 m |
2.92 m |
4.14 m x 2.92 m |
|
Flat |
Bedroom 2 |
2.71 m |
2.43 m |
2.71 m x 2.43 m |
|
Flat |
Bedroom 3 |
3.35 m |
2.71 m |
3.35 m x 2.71 m |
https://www.realtor.ca/real-estate/28247650/ph07-82-dalhousie-street-toronto-church-yonge-corridor-church-yonge-corridor




















