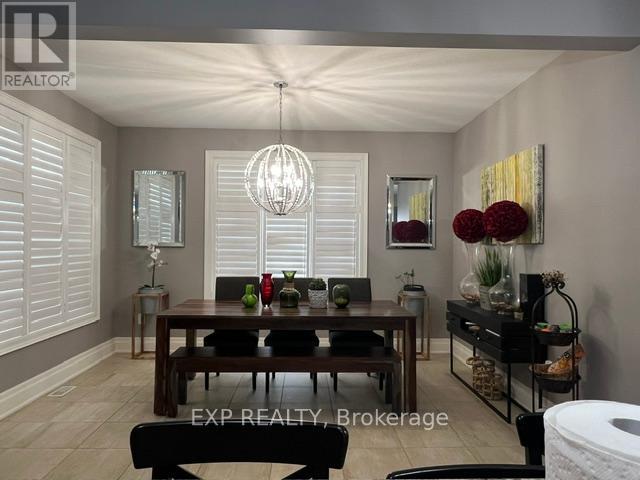5 Bedroom
4 Bathroom
2500 - 3000 sqft
Fireplace
Central Air Conditioning
Forced Air
$1,399,999
WELCOME TO THIS SPACIOUS 2 STOREY HOME IN A SOUGHT-AFTER NEIGHBORHOOD OF NIAGARA. APPROXIMATELY 2700 SQ FEET. THIS BEAUTIFUL HOME IS AN OPEN CONCEPT, WITH FAMILY ROOM AND DREAM KITCHEN WITH PATIO DOORS WALK OUT TO THE COVERED PATIO. THERE IS ALSO A MAIN FLOOR OFFICE. THE FORMAL DINING ROOM HAS A BUTLER'S/WET BAR AND PANTRY BETWEEN KITCHEN. THE MASTER BEDROOM HAS WALK-IN CLOSETS AND FULL ENSUITE WITH SEPARATE SHOWER AND A JET TUB. THERE'S 2 MORE GOOD SIZED BEDROOMS AND A LAUNDRY ROOM ON THE SECOND FLOOR. THE BASEMENT IS COMPLETELY FINISHED WITH 2 BEDROOM, GYM ROOM, FAMILY ROOM AND A FULL 4PC BATH. THIS HOME HAS BEAUTIFUL HARDWOOD FLOORING THROUGHOUT ENTIRE HOUSE, LAMINATE FLOORING ALL THROUGHOUT THE BASEMENT. TILES FLOORING IN KITCHEN AND BATHS. IT ALSO OFFERS TRIPLE CAR ATTACHED GARAGE THAT HAS SIDE ENTRANCE AND ENTRANCE TO THE MAIN FLOOR. THE PORCH ENCLOSURE ADDS SOME EXTRA ROOM FOR YOUR SHOES. THIS HOME IS SITUATED ON A QUIET CRESCENT AND IS PRIVATELY FENCED BACK YARD WITH SPRINKLER SYSTEM. (id:55499)
Property Details
|
MLS® Number
|
X12118348 |
|
Property Type
|
Single Family |
|
Community Name
|
219 - Forestview |
|
Parking Space Total
|
9 |
|
Structure
|
Porch |
Building
|
Bathroom Total
|
4 |
|
Bedrooms Above Ground
|
3 |
|
Bedrooms Below Ground
|
2 |
|
Bedrooms Total
|
5 |
|
Amenities
|
Fireplace(s) |
|
Appliances
|
Water Heater, Dishwasher, Dryer, Stove, Washer, Window Coverings, Refrigerator |
|
Basement Development
|
Finished |
|
Basement Type
|
N/a (finished) |
|
Construction Style Attachment
|
Detached |
|
Cooling Type
|
Central Air Conditioning |
|
Exterior Finish
|
Vinyl Siding, Brick |
|
Fire Protection
|
Security System, Alarm System |
|
Fireplace Present
|
Yes |
|
Fireplace Total
|
2 |
|
Flooring Type
|
Hardwood, Tile |
|
Foundation Type
|
Poured Concrete |
|
Half Bath Total
|
1 |
|
Heating Fuel
|
Natural Gas |
|
Heating Type
|
Forced Air |
|
Stories Total
|
2 |
|
Size Interior
|
2500 - 3000 Sqft |
|
Type
|
House |
|
Utility Water
|
Municipal Water |
Parking
Land
|
Acreage
|
No |
|
Sewer
|
Sanitary Sewer |
|
Size Depth
|
105 Ft |
|
Size Frontage
|
58 Ft ,1 In |
|
Size Irregular
|
58.1 X 105 Ft |
|
Size Total Text
|
58.1 X 105 Ft |
|
Zoning Description
|
R1e |
Rooms
| Level |
Type |
Length |
Width |
Dimensions |
|
Second Level |
Bathroom |
4.08 m |
1.83 m |
4.08 m x 1.83 m |
|
Second Level |
Primary Bedroom |
5.18 m |
4.57 m |
5.18 m x 4.57 m |
|
Second Level |
Bathroom |
5.79 m |
1.98 m |
5.79 m x 1.98 m |
|
Second Level |
Bedroom 2 |
3.96 m |
4.57 m |
3.96 m x 4.57 m |
|
Second Level |
Bedroom 3 |
4.88 m |
3.35 m |
4.88 m x 3.35 m |
|
Basement |
Family Room |
7.9 m |
4.57 m |
7.9 m x 4.57 m |
|
Basement |
Bedroom |
2.74 m |
3.96 m |
2.74 m x 3.96 m |
|
Basement |
Bedroom 2 |
3.96 m |
3.05 m |
3.96 m x 3.05 m |
|
Basement |
Other |
4.57 m |
3.66 m |
4.57 m x 3.66 m |
|
Basement |
Bathroom |
2.44 m |
3.81 m |
2.44 m x 3.81 m |
|
Main Level |
Family Room |
4.64 m |
4.51 m |
4.64 m x 4.51 m |
|
Main Level |
Kitchen |
6.4 m |
4.45 m |
6.4 m x 4.45 m |
|
Main Level |
Eating Area |
3.23 m |
3.96 m |
3.23 m x 3.96 m |
|
Main Level |
Dining Room |
4.45 m |
3.04 m |
4.45 m x 3.04 m |
|
Main Level |
Bathroom |
2.05 m |
1.45 m |
2.05 m x 1.45 m |
|
Main Level |
Office |
4.45 m |
2.65 m |
4.45 m x 2.65 m |
https://www.realtor.ca/real-estate/28247045/6718-richard-crescent-niagara-falls-forestview-219-forestview










