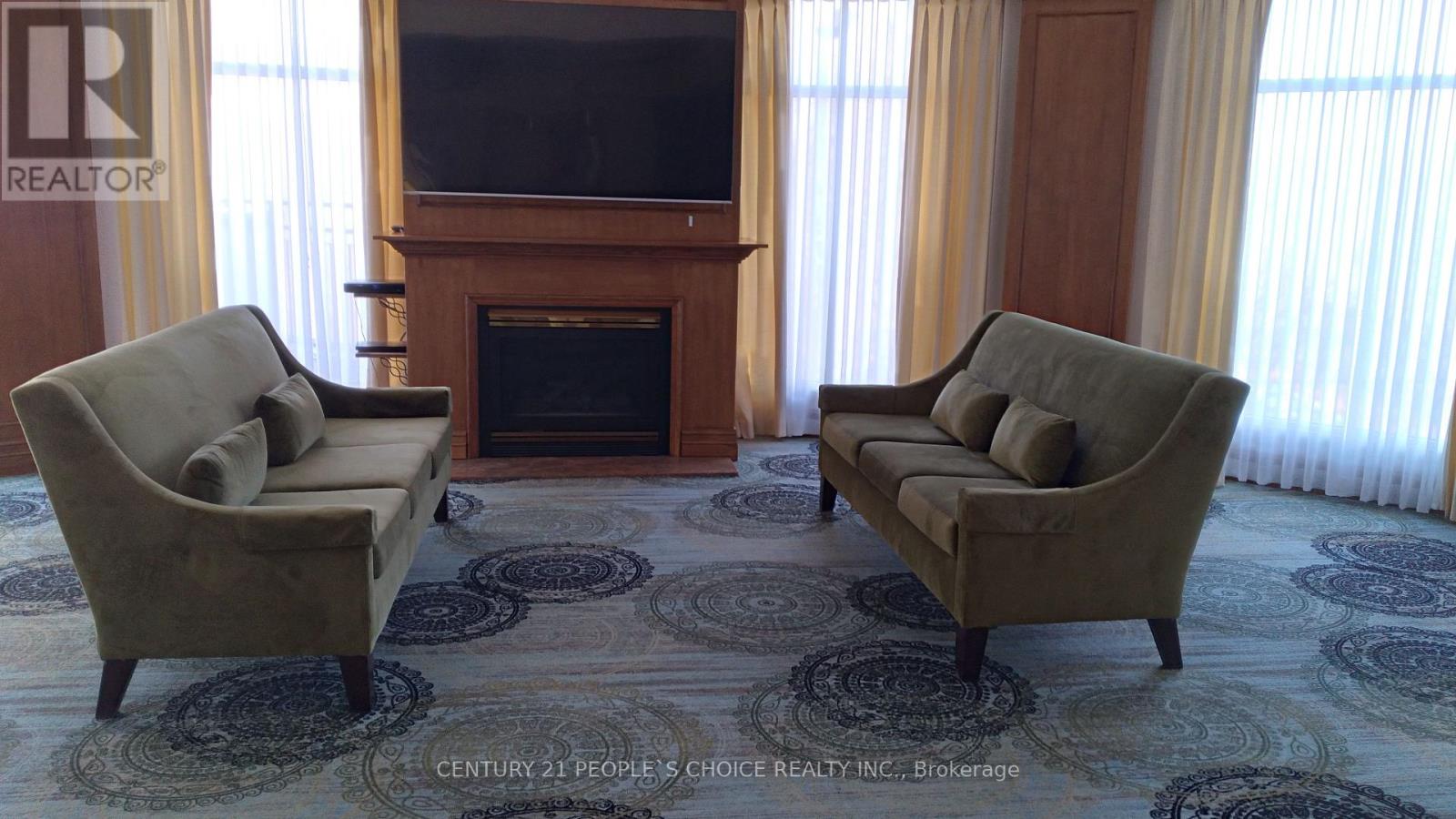705 - 18 Concorde Place Toronto (Banbury-Don Mills), Ontario M3C 3T9
$728,000Maintenance, Common Area Maintenance, Insurance, Water, Parking
$1,243.93 Monthly
Maintenance, Common Area Maintenance, Insurance, Water, Parking
$1,243.93 MonthlyRare opportunity to buy this size condo in this meticulously maintained building with an excellent long - term tenant, willing to stay. Lots of up-side potential for appreciation too. This unit was renovated in 2019. Enjoy the serene atmosphere in the garden with waterfalls and gazebo or enjoy the walking trail and see the deer grazing on the trail in early morning. Do not forget the fabulous outdoor terrace on Lp. Excellent cul de sac location with TTC at door-step (to Broadview and Eglinton subways). Close to Agakhan museum, Superstore, Shopping and Medical facilities. Perfect for first time buyer, down-sizer, and investors. Buyer has to assume the current tenant. Do not forget to check out the outdoor terrace on Lp. (9th floor) (id:55499)
Property Details
| MLS® Number | C12118133 |
| Property Type | Single Family |
| Community Name | Banbury-Don Mills |
| Amenities Near By | Place Of Worship, Public Transit |
| Community Features | Pet Restrictions, School Bus |
| Features | Cul-de-sac, Wheelchair Access, Balcony, Guest Suite |
| Parking Space Total | 1 |
| Structure | Tennis Court |
Building
| Bathroom Total | 2 |
| Bedrooms Above Ground | 2 |
| Bedrooms Total | 2 |
| Amenities | Car Wash, Security/concierge, Exercise Centre, Party Room, Separate Heating Controls, Storage - Locker |
| Appliances | Intercom, Alarm System, Dryer, Stove, Washer, Refrigerator |
| Cooling Type | Central Air Conditioning, Ventilation System |
| Exterior Finish | Concrete, Stucco |
| Flooring Type | Laminate, Ceramic, Carpeted, Marble |
| Heating Fuel | Electric |
| Heating Type | Heat Pump |
| Size Interior | 1200 - 1399 Sqft |
| Type | Apartment |
Parking
| Underground | |
| Garage |
Land
| Acreage | No |
| Land Amenities | Place Of Worship, Public Transit |
| Surface Water | Lake/pond |
Rooms
| Level | Type | Length | Width | Dimensions |
|---|---|---|---|---|
| Flat | Living Room | 5.6 m | 6.65 m | 5.6 m x 6.65 m |
| Flat | Dining Room | 5.6 m | 6.65 m | 5.6 m x 6.65 m |
| Flat | Kitchen | 4.11 m | 2.43 m | 4.11 m x 2.43 m |
| Flat | Primary Bedroom | 3.35 m | 4.87 m | 3.35 m x 4.87 m |
| Flat | Bedroom 2 | 4.97 m | 3.09 m | 4.97 m x 3.09 m |
| Flat | Den | 2.5 m | 2.43 m | 2.5 m x 2.43 m |
| Flat | Foyer | Measurements not available | ||
| Flat | Laundry Room | 1.89 m | 1.82 m | 1.89 m x 1.82 m |
Interested?
Contact us for more information



















