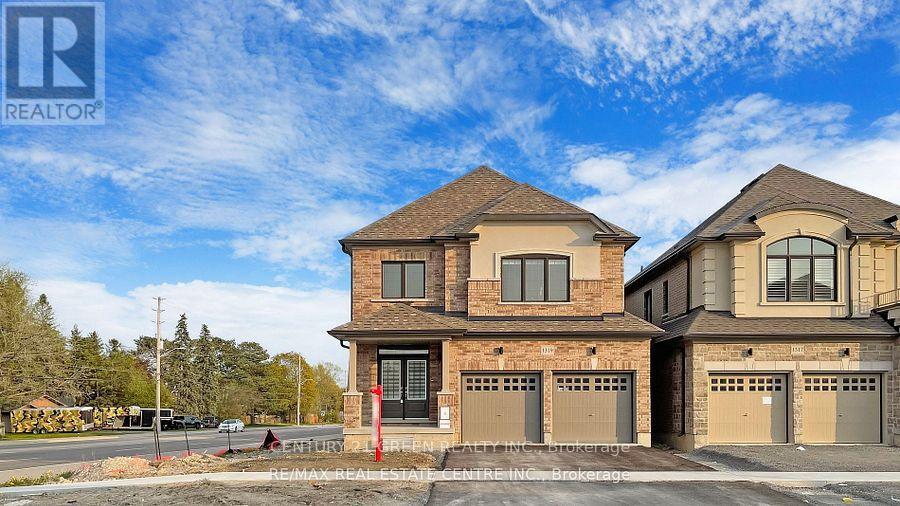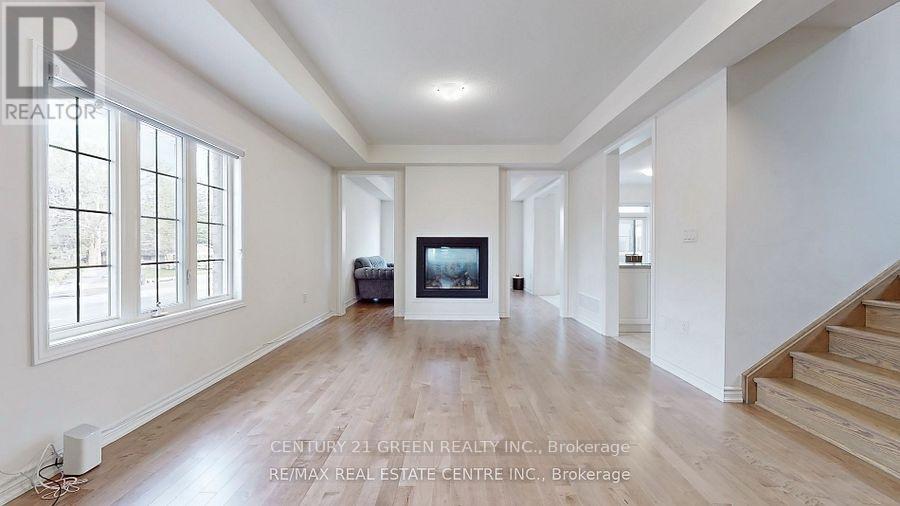4 Bedroom
3 Bathroom
2000 - 2500 sqft
Fireplace
Central Air Conditioning
Forced Air
$3,200 Monthly
Welcome to this beautifully maintained and luxury living 4-bedroom, 3-bathroom detached house located in a quiet, family-friendly neighborhood in North Oshawa. This bright and spacious home offers a 9'ceiling, functional layout with a large living area and a family room with a 2-way fireplace. A modern kitchen with stainless steel appliances and a separate dining space. Upstairs, you'll find four generously sized bedrooms, including a primary suite with a walk-in closet, hardwood flooring with all customized cupboards in the bedrooms, and a small loft. Enjoy the convenience of a double garage, private driveway, with a 4-car parking. Close to schools, parks, shopping, and public transit.. Tenants are responsible for paying 70% of the utilities. (id:55499)
Property Details
|
MLS® Number
|
E12117681 |
|
Property Type
|
Single Family |
|
Community Name
|
O'Neill |
|
Parking Space Total
|
4 |
Building
|
Bathroom Total
|
3 |
|
Bedrooms Above Ground
|
4 |
|
Bedrooms Total
|
4 |
|
Appliances
|
Dishwasher, Dryer, Stove, Washer, Refrigerator |
|
Basement Development
|
Finished |
|
Basement Features
|
Separate Entrance |
|
Basement Type
|
N/a (finished) |
|
Construction Style Attachment
|
Detached |
|
Cooling Type
|
Central Air Conditioning |
|
Exterior Finish
|
Brick |
|
Fireplace Present
|
Yes |
|
Flooring Type
|
Hardwood, Carpeted |
|
Foundation Type
|
Poured Concrete |
|
Half Bath Total
|
1 |
|
Heating Fuel
|
Natural Gas |
|
Heating Type
|
Forced Air |
|
Stories Total
|
2 |
|
Size Interior
|
2000 - 2500 Sqft |
|
Type
|
House |
|
Utility Water
|
Municipal Water |
Parking
Land
|
Acreage
|
No |
|
Sewer
|
Sanitary Sewer |
Rooms
| Level |
Type |
Length |
Width |
Dimensions |
|
Second Level |
Primary Bedroom |
4.27 m |
4.27 m |
4.27 m x 4.27 m |
|
Second Level |
Bedroom 2 |
3.84 m |
3.96 m |
3.84 m x 3.96 m |
|
Second Level |
Bedroom 3 |
4.12 m |
3.05 m |
4.12 m x 3.05 m |
|
Second Level |
Bedroom 4 |
3.96 m |
3.6 m |
3.96 m x 3.6 m |
|
Main Level |
Family Room |
3.96 m |
3.96 m |
3.96 m x 3.96 m |
|
Main Level |
Living Room |
6.4 m |
3.96 m |
6.4 m x 3.96 m |
|
Main Level |
Kitchen |
3.84 m |
2.74 m |
3.84 m x 2.74 m |
https://www.realtor.ca/real-estate/28245762/main-1319-apollo-street-oshawa-oneill-oneill


















