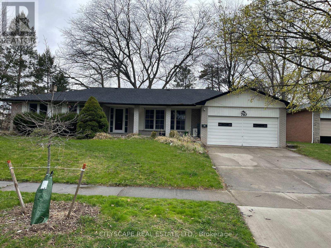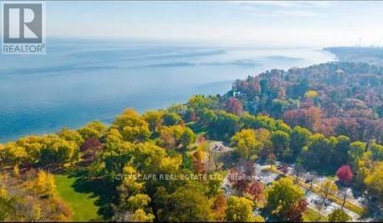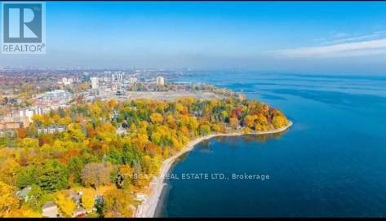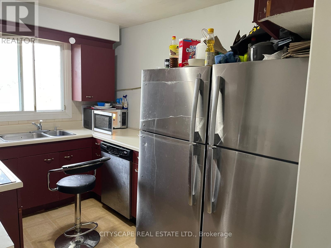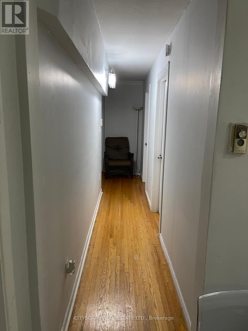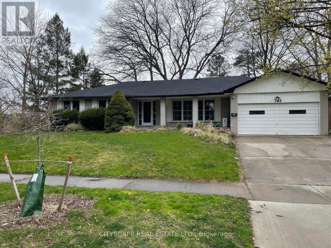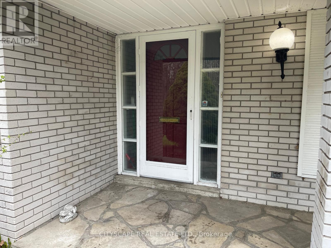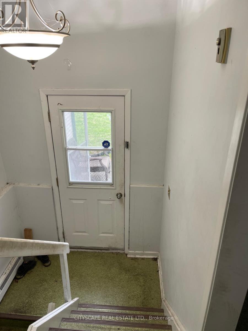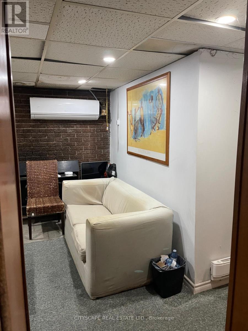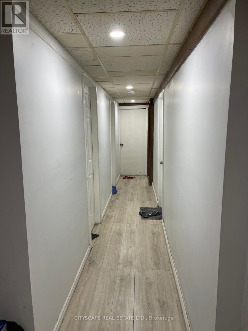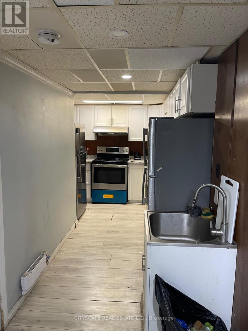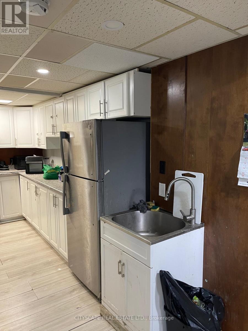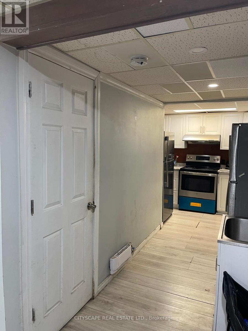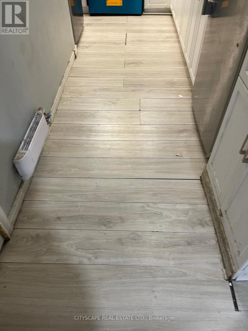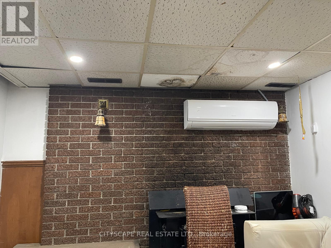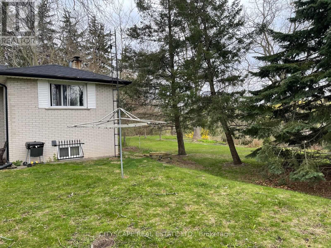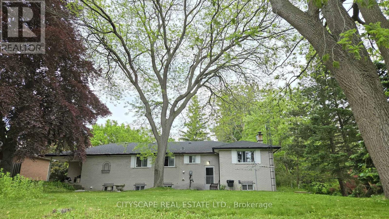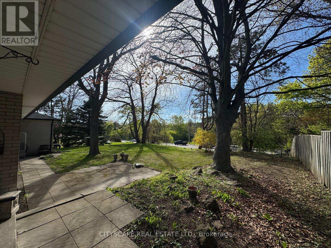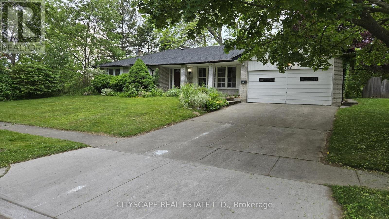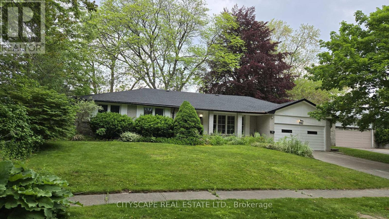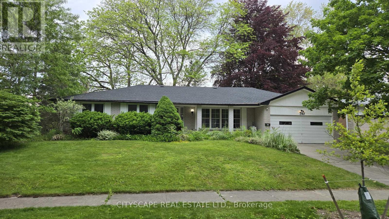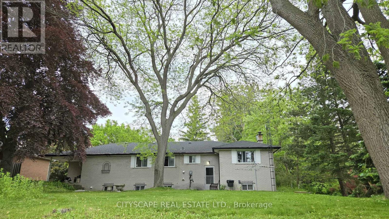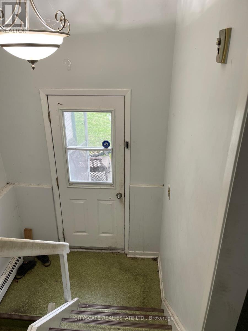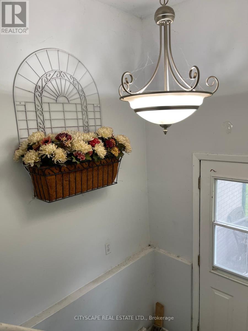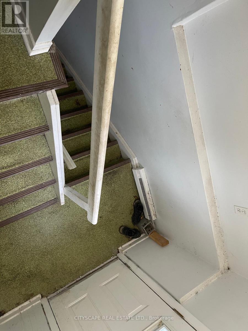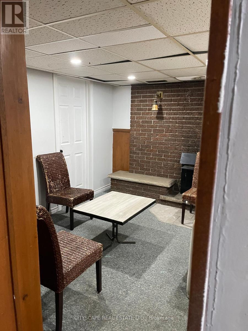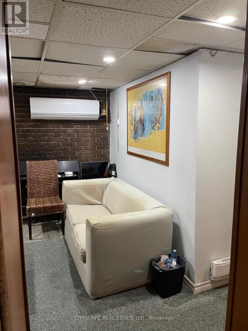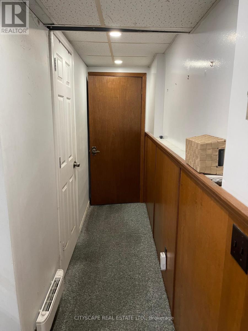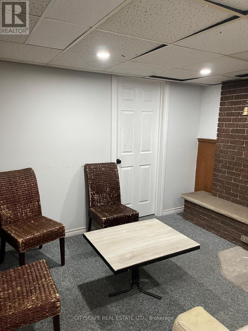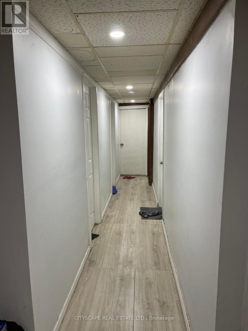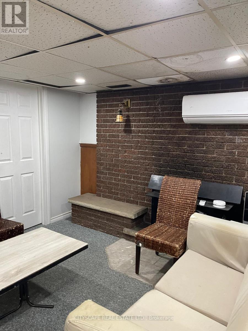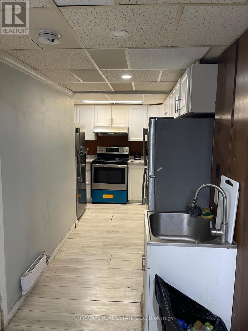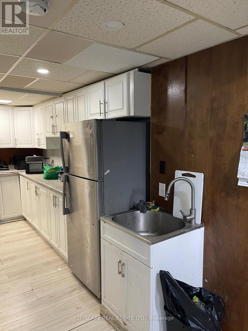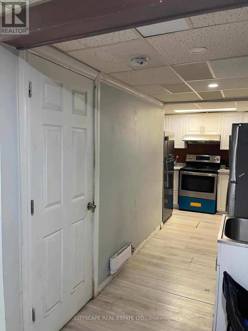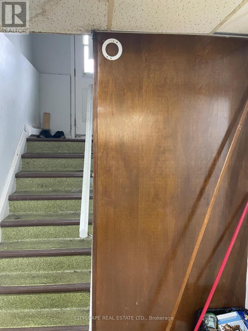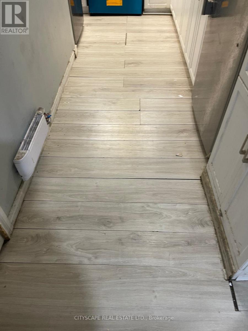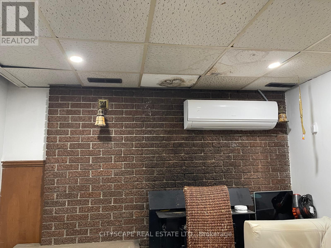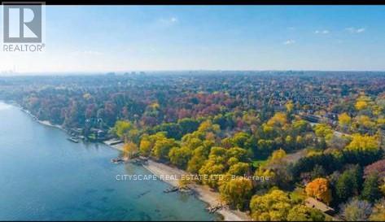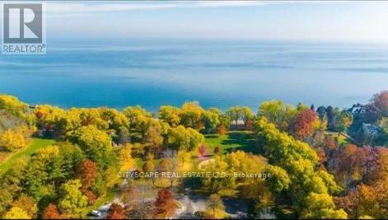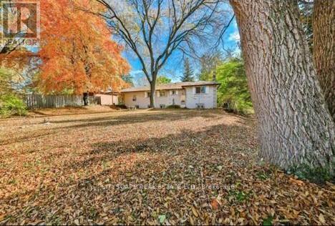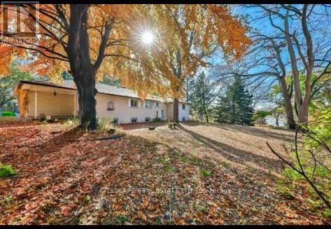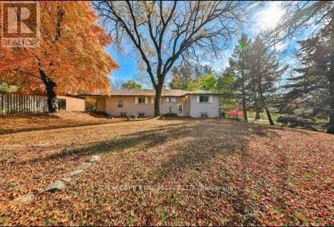787 Dack Boulevard Mississauga (Lorne Park), Ontario L5H 1E5
8 Bedroom
3 Bathroom
1500 - 2000 sqft
Bungalow
Window Air Conditioner
Forced Air
$2,199,999
This beautiful renovated banglown 1st street south of Lakeshore Blvd w(between Lake and Lakeshore Road w) One side no house Lots of new Multi million dollars houses around,House is located on lake fron enclave of homes,short walk to Lake/Restaurant/shops and beautiful port credit. House is tenanted. selling as is where is condition, No retrofit warranty for er's basement. Buyer or buyer's agent to verify all measurments/all info prior to offer.A sought after area Lorne Park (id:55499)
Property Details
| MLS® Number | W12117685 |
| Property Type | Single Family |
| Community Name | Lorne Park |
| Equipment Type | None |
| Parking Space Total | 4 |
| Rental Equipment Type | None |
Building
| Bathroom Total | 3 |
| Bedrooms Above Ground | 4 |
| Bedrooms Below Ground | 4 |
| Bedrooms Total | 8 |
| Appliances | Stove, Refrigerator |
| Architectural Style | Bungalow |
| Basement Development | Finished |
| Basement Type | N/a (finished) |
| Construction Style Attachment | Detached |
| Cooling Type | Window Air Conditioner |
| Exterior Finish | Brick |
| Foundation Type | Unknown |
| Heating Fuel | Electric |
| Heating Type | Forced Air |
| Stories Total | 1 |
| Size Interior | 1500 - 2000 Sqft |
| Type | House |
| Utility Water | Municipal Water |
Parking
| Attached Garage | |
| Garage |
Land
| Acreage | No |
| Sewer | Sanitary Sewer |
| Size Depth | 149 Ft ,4 In |
| Size Frontage | 80 Ft |
| Size Irregular | 80 X 149.4 Ft |
| Size Total Text | 80 X 149.4 Ft |
Rooms
| Level | Type | Length | Width | Dimensions |
|---|---|---|---|---|
| Basement | Bathroom | 1.8 m | 10 m | 1.8 m x 10 m |
| Main Level | Bedroom | 8 m | 2.4 m | 8 m x 2.4 m |
| Main Level | Bathroom | 1.8 m | 10 m | 1.8 m x 10 m |
| Main Level | Bedroom 2 | 1.8 m | 2.13 m | 1.8 m x 2.13 m |
| Main Level | Bathroom | 1.8 m | 10 m | 1.8 m x 10 m |
| Main Level | Laundry Room | 1.6 m | 1.2 m | 1.6 m x 1.2 m |
| Main Level | Bedroom 3 | 1.8 m | 3 m | 1.8 m x 3 m |
| Main Level | Bedroom 4 | 3 m | 3.65 m | 3 m x 3.65 m |
| Main Level | Bedroom 5 | 3 m | 3.65 m | 3 m x 3.65 m |
| Main Level | Eating Area | 1.8 m | 3.65 m | 1.8 m x 3.65 m |
| Main Level | Games Room | 1.8 m | 2.74 m | 1.8 m x 2.74 m |
| Main Level | Den | 1.8 m | 2.74 m | 1.8 m x 2.74 m |
| Main Level | Study | 1.8 m | 2.74 m | 1.8 m x 2.74 m |
https://www.realtor.ca/real-estate/28245892/787-dack-boulevard-mississauga-lorne-park-lorne-park
Interested?
Contact us for more information

