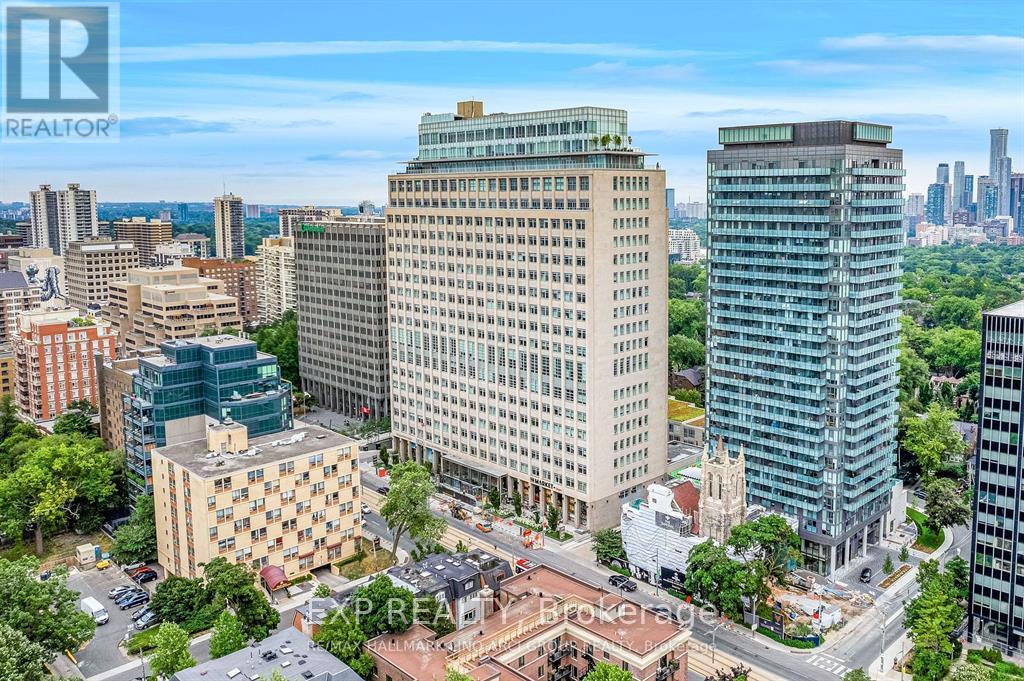2 Bedroom
2 Bathroom
900 - 999 sqft
Central Air Conditioning
Forced Air
$4,200 Monthly
Executive Luxury Living at Imperial Plaza! Experience upscale urban living in this stunning 960 sq ft, 2-bedroom, 2-bathroom residence in the prestigious Imperial Plaza. Boasting a bright, open-concept layout with soaring 10-foot ceilings, this home is designed to impress. The modern chef-inspired kitchen features built-in appliances, a flat cooktop stove, quartz countertops, a custom backsplash, center island with breakfast bar, and stylish open shelving perfect for cooking and entertaining. Wide plank flooring and pot lights add a sleek, contemporary touch throughout. Residents enjoy access to the exclusive Imperial Club, offering 20,000 sq ft of 5-star amenities including an indoor pool, state-of-the-art fitness centre, entertainment spaces, and more. Conveniently located with Longos, Starbucks, and LCBO right on the main floor. Just steps to St. Clair Subway Station, Loblaws, Farm Boy, restaurants, parks, and top-rated schools everything you need is at your doorstep! (id:55499)
Property Details
|
MLS® Number
|
C12117853 |
|
Property Type
|
Single Family |
|
Neigbourhood
|
Toronto—St. Paul's |
|
Community Name
|
Yonge-St. Clair |
|
Amenities Near By
|
Park, Schools, Public Transit, Hospital, Place Of Worship |
|
Community Features
|
Pet Restrictions, Community Centre |
|
Parking Space Total
|
1 |
|
Structure
|
Squash & Raquet Court |
Building
|
Bathroom Total
|
2 |
|
Bedrooms Above Ground
|
2 |
|
Bedrooms Total
|
2 |
|
Amenities
|
Exercise Centre, Sauna, Security/concierge, Party Room, Storage - Locker |
|
Appliances
|
Dishwasher, Dryer, Microwave, Stove, Washer, Refrigerator |
|
Cooling Type
|
Central Air Conditioning |
|
Exterior Finish
|
Concrete |
|
Flooring Type
|
Laminate |
|
Heating Fuel
|
Natural Gas |
|
Heating Type
|
Forced Air |
|
Size Interior
|
900 - 999 Sqft |
|
Type
|
Apartment |
Parking
Land
|
Acreage
|
No |
|
Land Amenities
|
Park, Schools, Public Transit, Hospital, Place Of Worship |
Rooms
| Level |
Type |
Length |
Width |
Dimensions |
|
Main Level |
Foyer |
1.51 m |
1.55 m |
1.51 m x 1.55 m |
|
Main Level |
Living Room |
7.15 m |
5.04 m |
7.15 m x 5.04 m |
|
Main Level |
Dining Room |
7.15 m |
5.04 m |
7.15 m x 5.04 m |
|
Main Level |
Kitchen |
7 m |
5.04 m |
7 m x 5.04 m |
|
Main Level |
Primary Bedroom |
3.66 m |
3.66 m |
3.66 m x 3.66 m |
|
Main Level |
Bedroom 2 |
3.51 m |
3.15 m |
3.51 m x 3.15 m |
|
Main Level |
Laundry Room |
1.51 m |
1.55 m |
1.51 m x 1.55 m |
https://www.realtor.ca/real-estate/28245985/405-111-st-clair-avenue-w-toronto-yonge-st-clair-yonge-st-clair










































