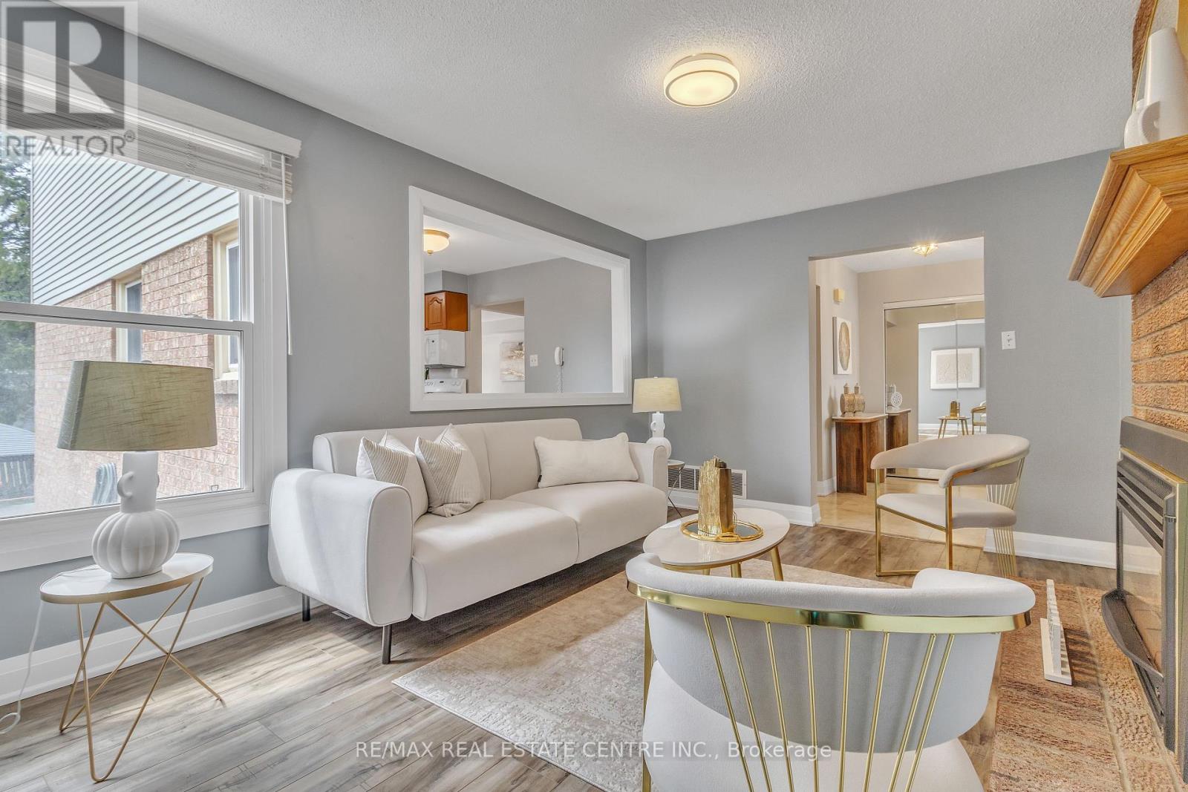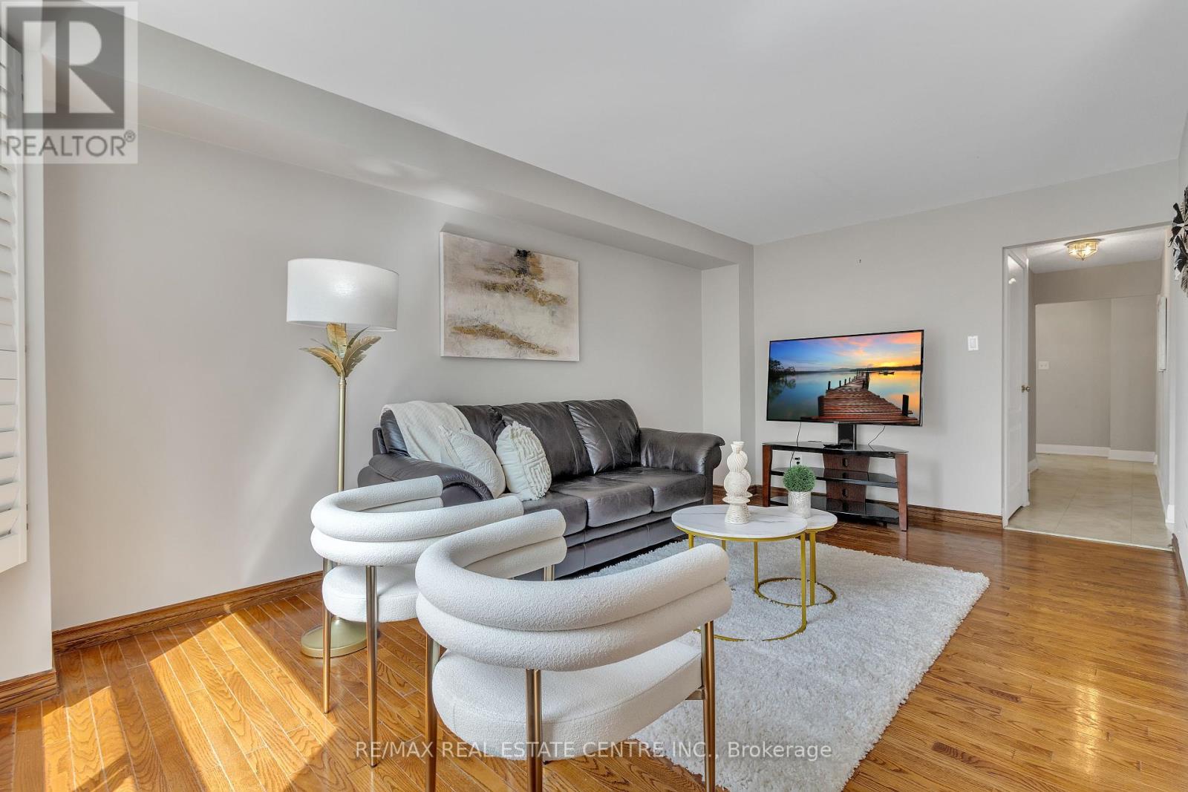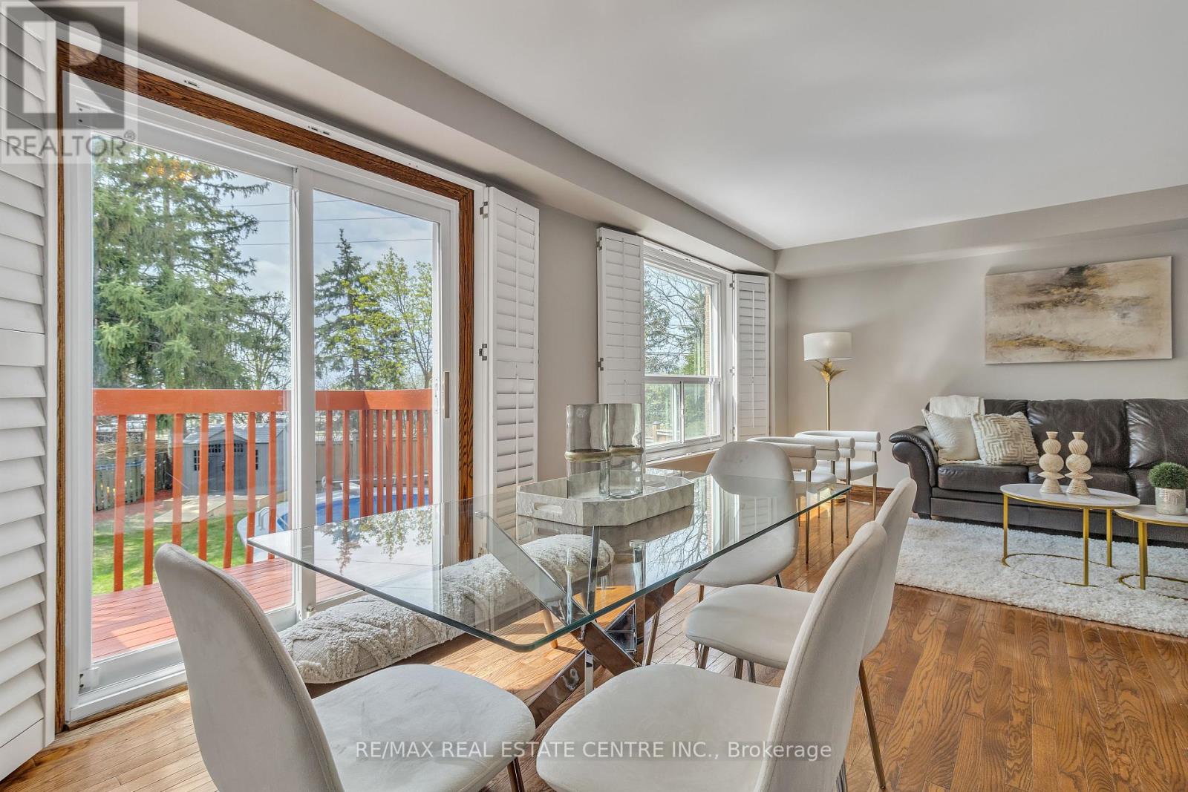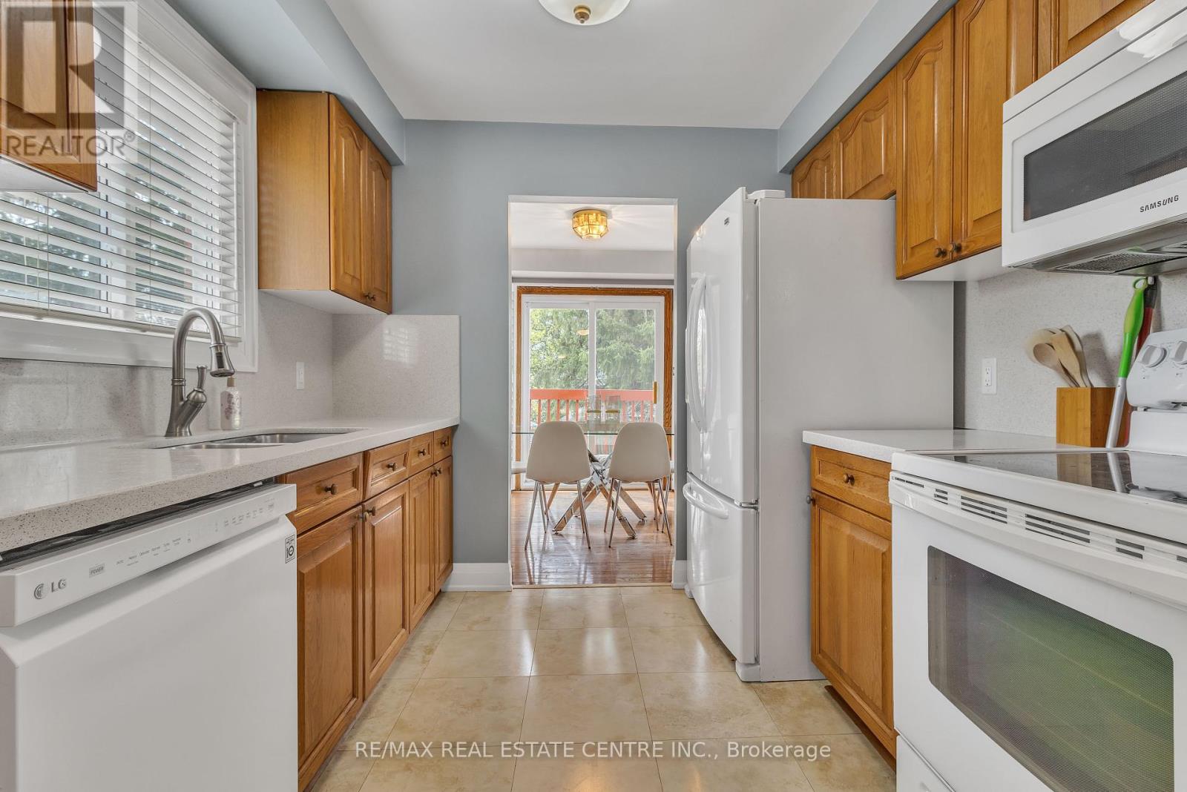4 Bedroom
4 Bathroom
1500 - 2000 sqft
Fireplace
Inground Pool
Central Air Conditioning
Forced Air
$999,990
Stunning 4-Bedroom Family Home with Finished Walkout Basement & Inground Pool on a Premium Pie-Shaped Lot! Welcome to this spacious and beautifully maintained 4 bed, 4 bath home featuring a fully finished walkout basement complete with a wet bar, second kitchen, full bathroom, laundry, and cold cellar perfect for multi-generational living or entertaining guests. Enjoy your own private backyard oasis with an inground swimming pool, oversized deck, canopy, and mature trees providing shade and privacy ideal for summer gatherings. The extra-large pie-shaped lot offers endless outdoor possibilities. Inside, you'll find convenient layout, ample natural light, and well-appointed living spaces. The double car garage and extended driveway offer plenty of parking. Located in a highly desirable neighbourhood, this home is just minutes from trails, top-rated schools, parks, plazas, highways, and even close to mountains, combining convenience with nature. Dont miss this rare opportunity to own a true gem with space, style, and location all in one! (id:55499)
Open House
This property has open houses!
Starts at:
1:00 pm
Ends at:
5:00 pm
Property Details
|
MLS® Number
|
W12117345 |
|
Property Type
|
Single Family |
|
Community Name
|
Heart Lake East |
|
Features
|
Carpet Free |
|
Parking Space Total
|
4 |
|
Pool Type
|
Inground Pool |
Building
|
Bathroom Total
|
4 |
|
Bedrooms Above Ground
|
4 |
|
Bedrooms Total
|
4 |
|
Appliances
|
Garage Door Opener Remote(s), Blinds, Dishwasher, Dryer, Stove, Washer, Refrigerator |
|
Basement Development
|
Finished |
|
Basement Features
|
Walk Out |
|
Basement Type
|
N/a (finished) |
|
Construction Style Attachment
|
Detached |
|
Cooling Type
|
Central Air Conditioning |
|
Exterior Finish
|
Brick |
|
Fireplace Present
|
Yes |
|
Fireplace Total
|
1 |
|
Flooring Type
|
Hardwood, Tile, Laminate |
|
Foundation Type
|
Concrete |
|
Half Bath Total
|
1 |
|
Heating Fuel
|
Natural Gas |
|
Heating Type
|
Forced Air |
|
Stories Total
|
2 |
|
Size Interior
|
1500 - 2000 Sqft |
|
Type
|
House |
|
Utility Water
|
Municipal Water |
Parking
Land
|
Acreage
|
No |
|
Sewer
|
Sanitary Sewer |
|
Size Depth
|
129 Ft ,6 In |
|
Size Frontage
|
36 Ft ,6 In |
|
Size Irregular
|
36.5 X 129.5 Ft |
|
Size Total Text
|
36.5 X 129.5 Ft |
Rooms
| Level |
Type |
Length |
Width |
Dimensions |
|
Second Level |
Primary Bedroom |
4.7 m |
3.77 m |
4.7 m x 3.77 m |
|
Second Level |
Bedroom 2 |
2.926 m |
2.865 m |
2.926 m x 2.865 m |
|
Second Level |
Bedroom 3 |
3.779 m |
2.865 m |
3.779 m x 2.865 m |
|
Second Level |
Bedroom 4 |
3.353 m |
2.743 m |
3.353 m x 2.743 m |
|
Basement |
Kitchen |
3.691 m |
2.77 m |
3.691 m x 2.77 m |
|
Basement |
Recreational, Games Room |
7.229 m |
5.931 m |
7.229 m x 5.931 m |
|
Main Level |
Living Room |
5.364 m |
3.353 m |
5.364 m x 3.353 m |
|
Main Level |
Kitchen |
2.74 m |
2.45 m |
2.74 m x 2.45 m |
|
Main Level |
Eating Area |
2.74 m |
2.45 m |
2.74 m x 2.45 m |
|
Main Level |
Dining Room |
2.926 m |
2.865 m |
2.926 m x 2.865 m |
|
Main Level |
Family Room |
4.572 m |
3.291 m |
4.572 m x 3.291 m |
https://www.realtor.ca/real-estate/28245070/30-oleander-crescent-brampton-heart-lake-east-heart-lake-east




















































