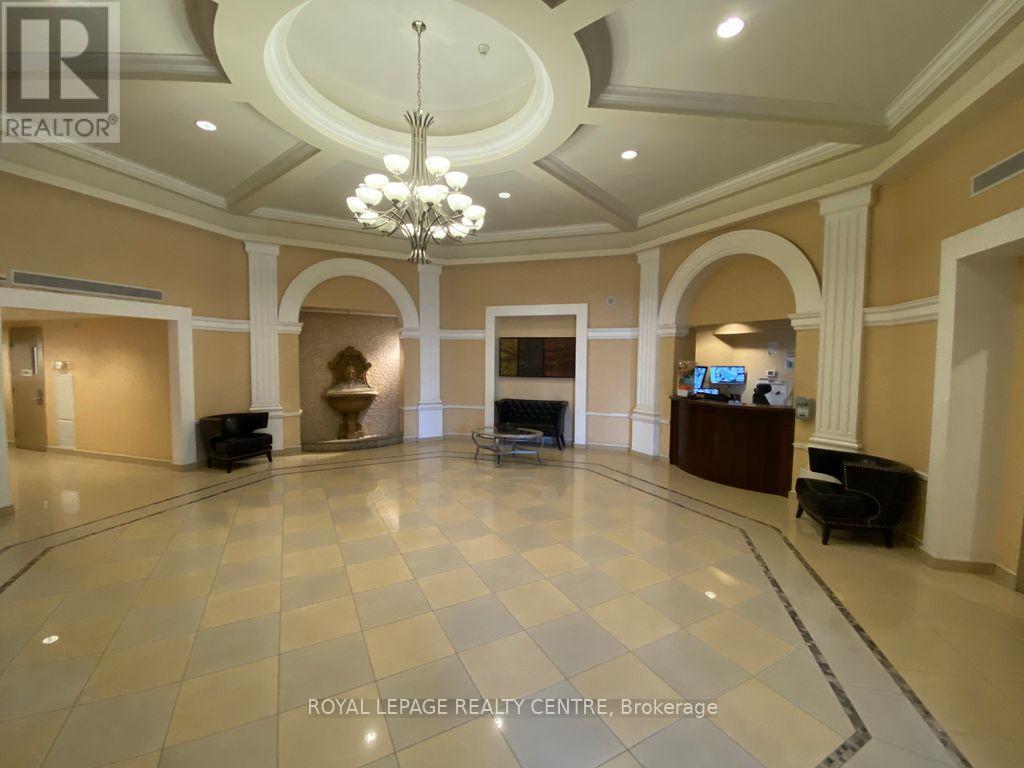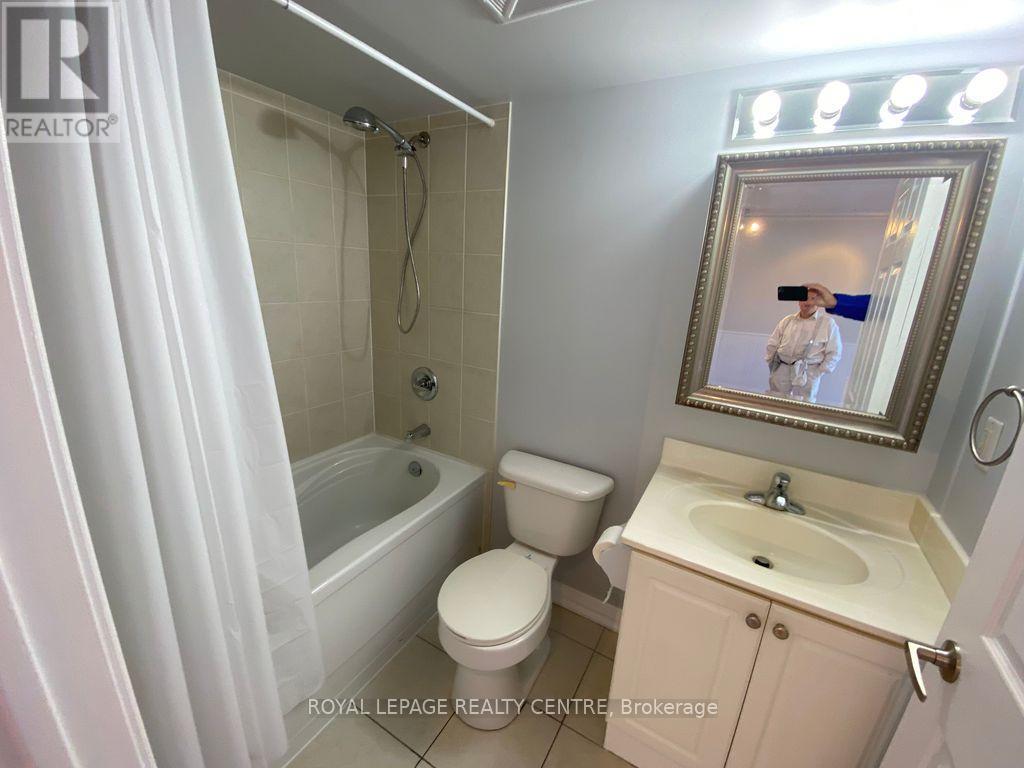1511 - 220 Forum Drive Mississauga (Hurontario), Ontario L4Z 4K1
2 Bedroom
1 Bathroom
600 - 699 sqft
Central Air Conditioning
$2,300 Monthly
Calling All A+++ Tenants. Welcome to 1511-220 Forum Drive - Mississauga's Tuscany Gate By Castle Group Community! Freshly Painted, Clean & Spacious 1+1 Unit. Rare Views of Downtown Toronto. Great Location, Close to Stores, Square One, Busses, Highways & Much More. Amenities Include: An Outdoor Pool, BBQ Area, Playground, Party Room, Exercise Room, Security And Visitor Parking. Don't Miss Out! (id:55499)
Property Details
| MLS® Number | W12117146 |
| Property Type | Single Family |
| Community Name | Hurontario |
| Community Features | Pets Not Allowed |
| Features | Balcony, Carpet Free |
| Parking Space Total | 1 |
Building
| Bathroom Total | 1 |
| Bedrooms Above Ground | 1 |
| Bedrooms Below Ground | 1 |
| Bedrooms Total | 2 |
| Appliances | Dishwasher, Dryer, Stove, Washer, Refrigerator |
| Cooling Type | Central Air Conditioning |
| Exterior Finish | Concrete |
| Flooring Type | Laminate, Tile |
| Size Interior | 600 - 699 Sqft |
| Type | Apartment |
Parking
| Underground | |
| Garage |
Land
| Acreage | No |
Rooms
| Level | Type | Length | Width | Dimensions |
|---|---|---|---|---|
| Main Level | Living Room | 5.85 m | 3.26 m | 5.85 m x 3.26 m |
| Main Level | Dining Room | 5.85 m | 3.26 m | 5.85 m x 3.26 m |
| Main Level | Kitchen | 2.1 m | 2 m | 2.1 m x 2 m |
| Main Level | Primary Bedroom | 3.5 m | 3.05 m | 3.5 m x 3.05 m |
| Main Level | Den | 2.87 m | 2.8 m | 2.87 m x 2.8 m |
https://www.realtor.ca/real-estate/28244618/1511-220-forum-drive-mississauga-hurontario-hurontario
Interested?
Contact us for more information
















