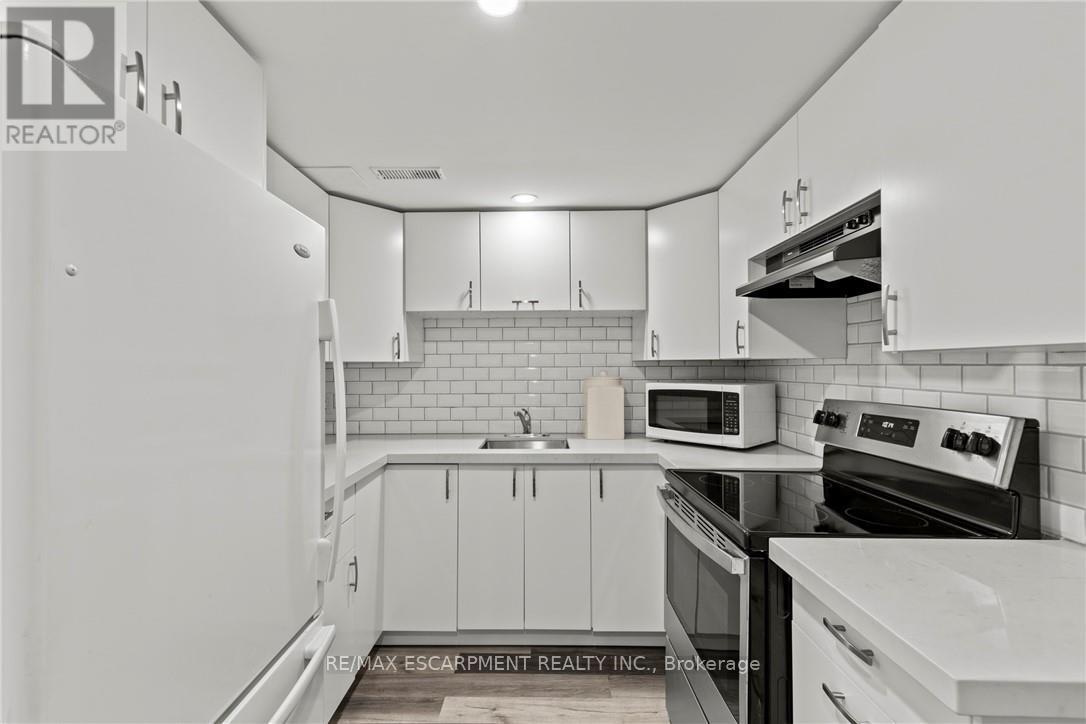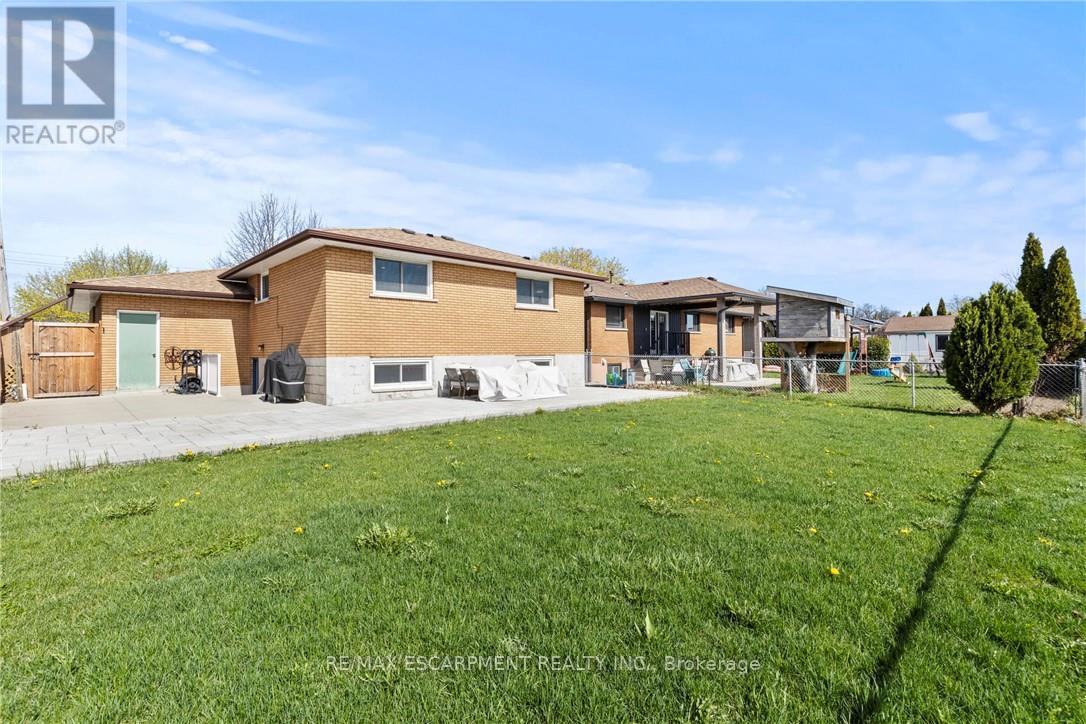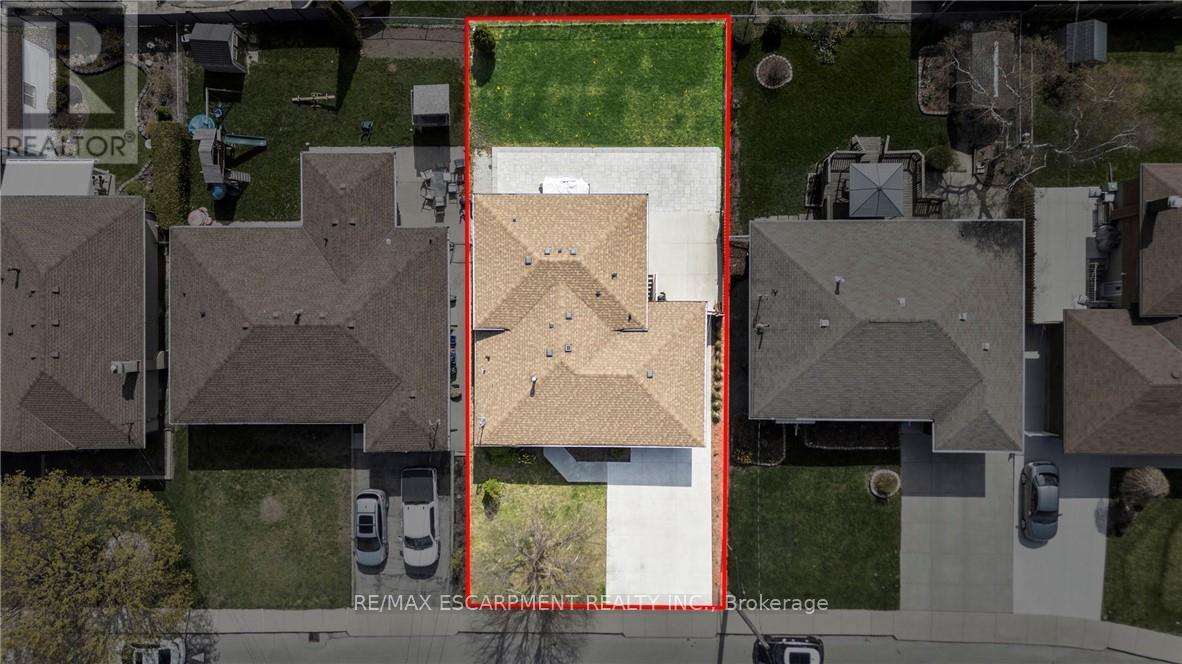4 Bedroom
3 Bathroom
1100 - 1500 sqft
Central Air Conditioning
Forced Air
$874,900
Stunning 4-level backsplit with over 2,000 sq ft of impeccably finished living space, this home offers a haven of luxury and convenience. From the open-concept main floor with crown molding, granite and quartz countertops, and gleaming white oak flooring to the lavish primary suite with a walk-through closet, every detail has been carefully considered. The lower level boasts a separate entrance to a fully equipped in-law suite, complete with a second kitchen, bathroom, and separate laundry. With plenty of parking, this spacious home is perfect for families seeking multi-generational living, and a prime location just minutes from shopping, schools, and major highways, this home is a rare find. (id:55499)
Property Details
|
MLS® Number
|
X12117061 |
|
Property Type
|
Single Family |
|
Community Name
|
Lisgar |
|
Amenities Near By
|
Park, Schools |
|
Community Features
|
School Bus |
|
Equipment Type
|
Water Heater |
|
Features
|
In-law Suite |
|
Parking Space Total
|
4 |
|
Rental Equipment Type
|
Water Heater |
Building
|
Bathroom Total
|
3 |
|
Bedrooms Above Ground
|
2 |
|
Bedrooms Below Ground
|
2 |
|
Bedrooms Total
|
4 |
|
Appliances
|
Dishwasher, Dryer, Two Stoves, Two Refrigerators |
|
Basement Features
|
Separate Entrance |
|
Basement Type
|
Full |
|
Construction Style Attachment
|
Detached |
|
Construction Style Split Level
|
Backsplit |
|
Cooling Type
|
Central Air Conditioning |
|
Exterior Finish
|
Brick |
|
Foundation Type
|
Block |
|
Heating Fuel
|
Natural Gas |
|
Heating Type
|
Forced Air |
|
Size Interior
|
1100 - 1500 Sqft |
|
Type
|
House |
|
Utility Water
|
Municipal Water |
Parking
Land
|
Acreage
|
No |
|
Fence Type
|
Fenced Yard |
|
Land Amenities
|
Park, Schools |
|
Sewer
|
Sanitary Sewer |
|
Size Depth
|
100 Ft |
|
Size Frontage
|
50 Ft |
|
Size Irregular
|
50 X 100 Ft |
|
Size Total Text
|
50 X 100 Ft |
|
Zoning Description
|
C |
Rooms
| Level |
Type |
Length |
Width |
Dimensions |
|
Second Level |
Primary Bedroom |
3.61 m |
5.97 m |
3.61 m x 5.97 m |
|
Second Level |
Bathroom |
2.97 m |
1.83 m |
2.97 m x 1.83 m |
|
Second Level |
Bedroom 2 |
2.72 m |
2.87 m |
2.72 m x 2.87 m |
|
Second Level |
Bathroom |
2.11 m |
2.41 m |
2.11 m x 2.41 m |
|
Basement |
Bathroom |
2.95 m |
3.99 m |
2.95 m x 3.99 m |
|
Basement |
Bedroom 4 |
2.95 m |
3.99 m |
2.95 m x 3.99 m |
|
Basement |
Utility Room |
3.35 m |
2.62 m |
3.35 m x 2.62 m |
|
Basement |
Cold Room |
1.22 m |
5.23 m |
1.22 m x 5.23 m |
|
Basement |
Family Room |
5.72 m |
3.73 m |
5.72 m x 3.73 m |
|
Basement |
Bedroom 3 |
3.35 m |
3.96 m |
3.35 m x 3.96 m |
|
Basement |
Kitchen |
2.44 m |
3.73 m |
2.44 m x 3.73 m |
|
Main Level |
Living Room |
5.02 m |
3.99 m |
5.02 m x 3.99 m |
|
Main Level |
Kitchen |
3.15 m |
4.22 m |
3.15 m x 4.22 m |
|
Main Level |
Dining Room |
3.28 m |
2.54 m |
3.28 m x 2.54 m |
https://www.realtor.ca/real-estate/28244642/51-moxley-drive-hamilton-lisgar-lisgar



































