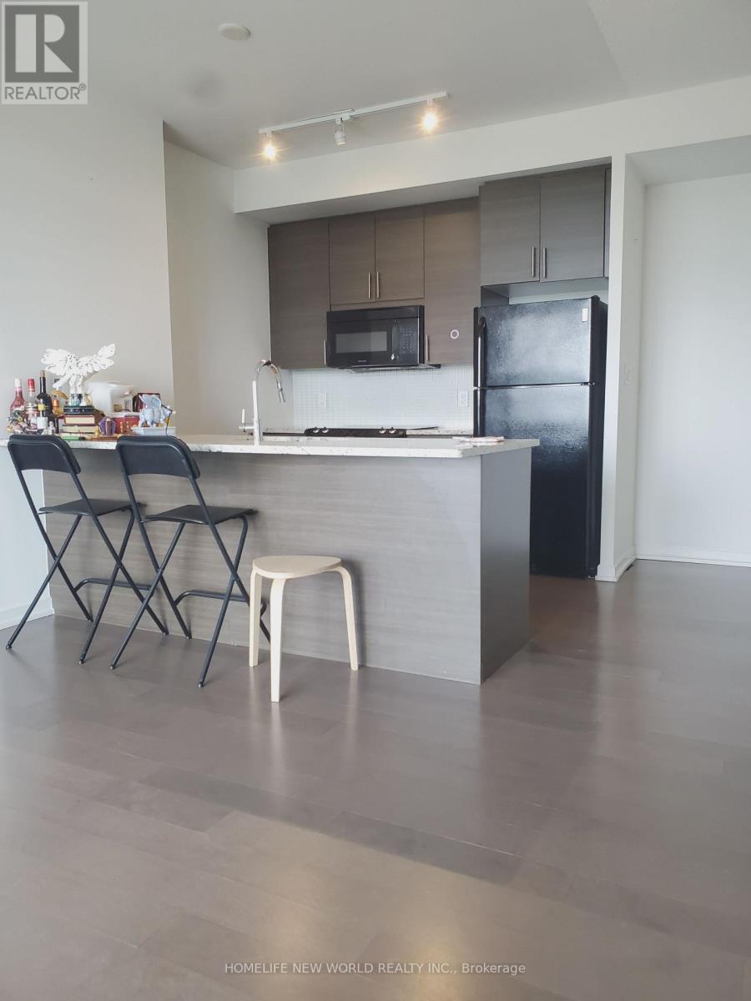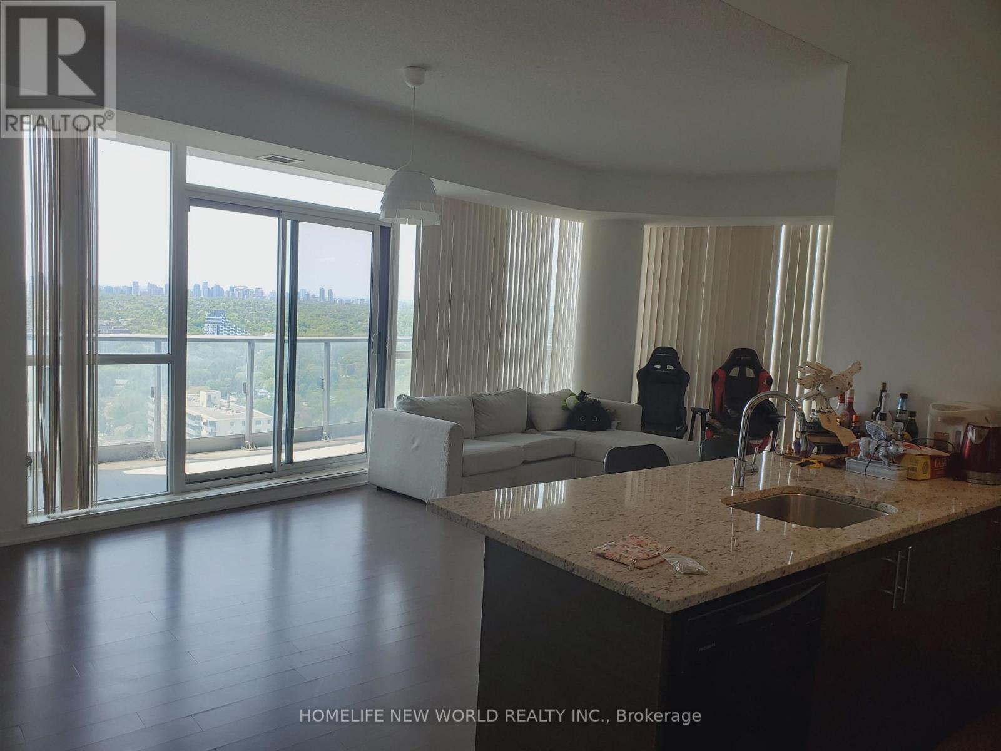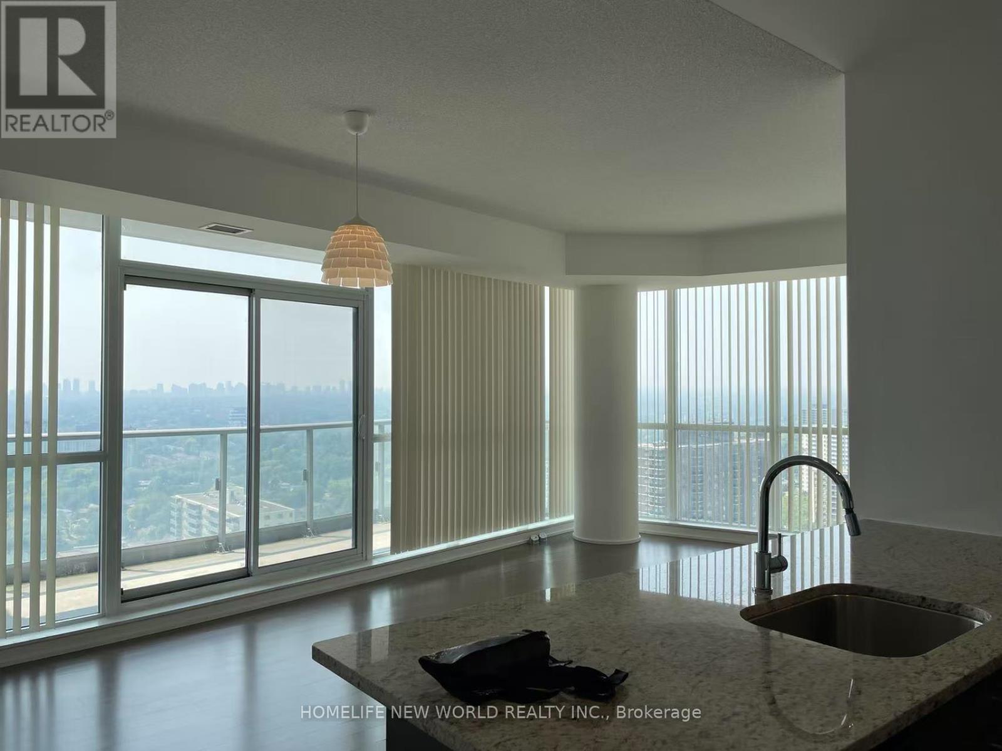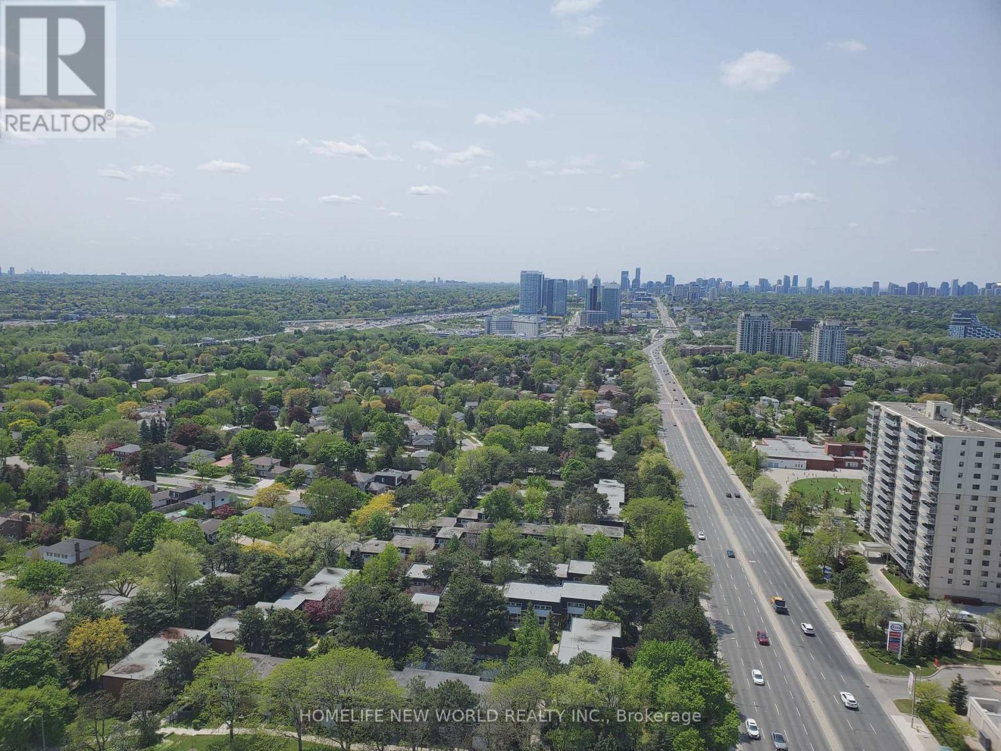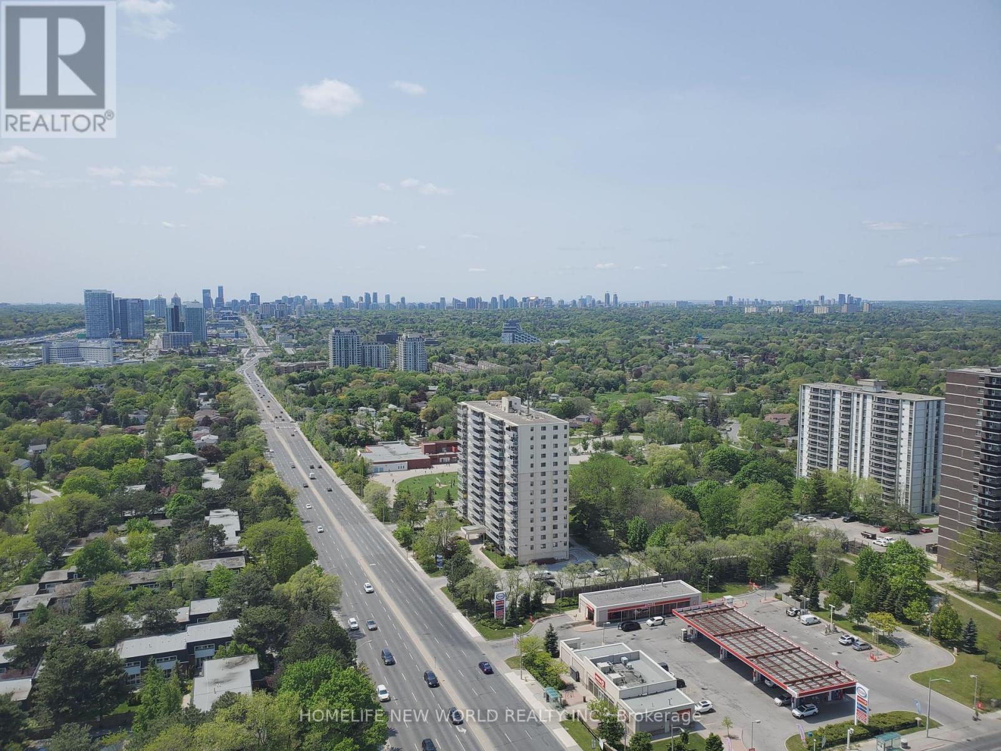2208 - 70 Forest Manor Road Toronto (Henry Farm), Ontario M2J 1M6
2 Bedroom
2 Bathroom
900 - 999 sqft
Central Air Conditioning
Forced Air
$3,200 Monthly
Luxury Emerald 2 Bdrms +2 Baths Condo With Amazing, Large Views Large Balcony, 9 Ft Ceiling, 965 Sq Ft + 115 Sq Ft Balcony, Steps Access To Subway At Back Entrance, Great Building, Amenities Roof Top Terrace & Visitor Parking. Easy access to 401/404/DVP, Seneca, Indoor Pool, Exercise Room, Yoga, Screening theater, Billiards table, guest room. No Pets, Non Smokers. Tenant Pays Hydro. (id:55499)
Property Details
| MLS® Number | C12117148 |
| Property Type | Single Family |
| Community Name | Henry Farm |
| Amenities Near By | Hospital |
| Community Features | Pet Restrictions |
| Features | Balcony |
| Parking Space Total | 1 |
Building
| Bathroom Total | 2 |
| Bedrooms Above Ground | 2 |
| Bedrooms Total | 2 |
| Amenities | Exercise Centre, Visitor Parking |
| Appliances | Dryer, Microwave, Stove, Washer, Refrigerator |
| Cooling Type | Central Air Conditioning |
| Exterior Finish | Concrete |
| Flooring Type | Laminate |
| Heating Fuel | Natural Gas |
| Heating Type | Forced Air |
| Size Interior | 900 - 999 Sqft |
| Type | Apartment |
Parking
| Underground | |
| Garage |
Land
| Acreage | No |
| Land Amenities | Hospital |
Rooms
| Level | Type | Length | Width | Dimensions |
|---|---|---|---|---|
| Flat | Living Room | 6.98 m | 3.65 m | 6.98 m x 3.65 m |
| Flat | Dining Room | 6.98 m | 3.65 m | 6.98 m x 3.65 m |
| Flat | Kitchen | 3.08 m | 2.74 m | 3.08 m x 2.74 m |
| Flat | Primary Bedroom | 3.5 m | 2.74 m | 3.5 m x 2.74 m |
| Flat | Bedroom 2 | 3.38 m | 2.75 m | 3.38 m x 2.75 m |
https://www.realtor.ca/real-estate/28244497/2208-70-forest-manor-road-toronto-henry-farm-henry-farm
Interested?
Contact us for more information

