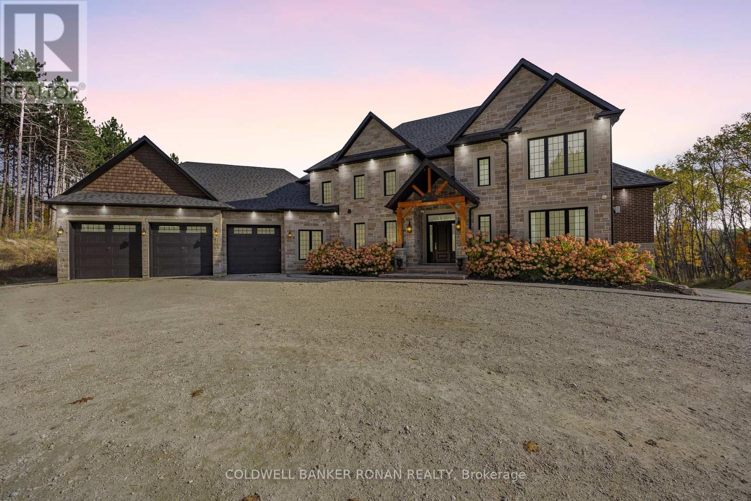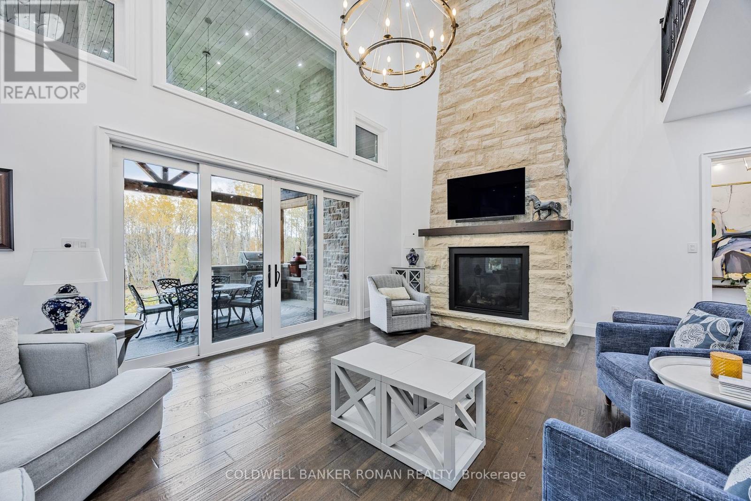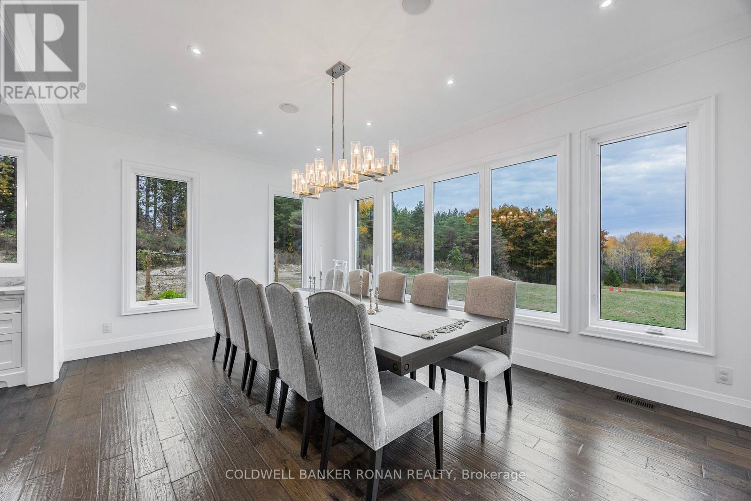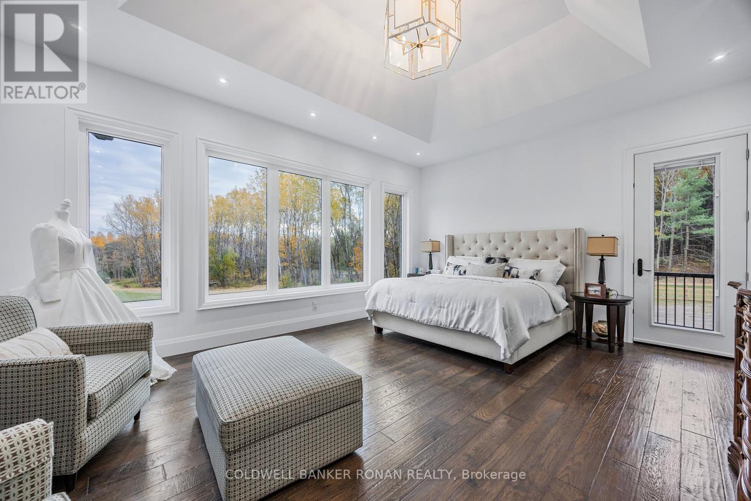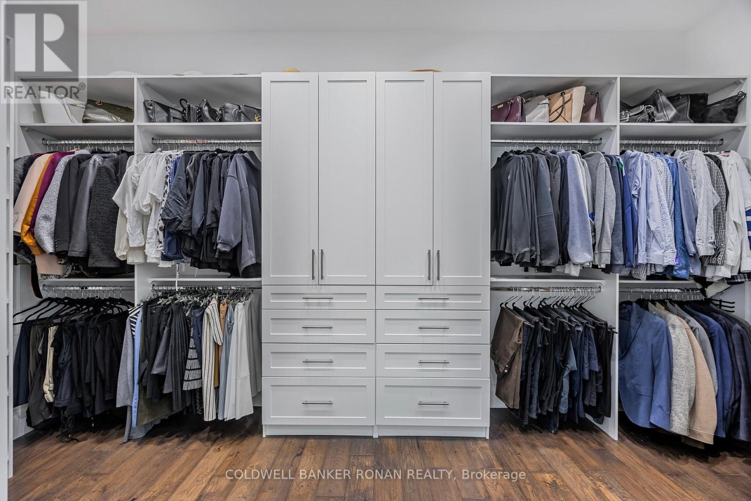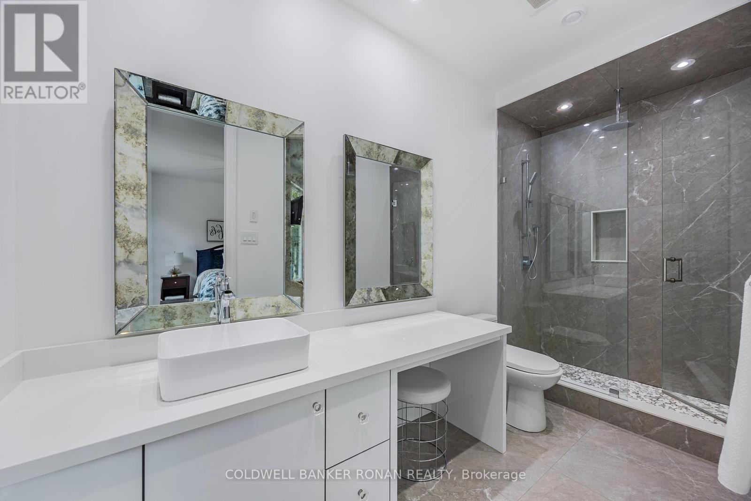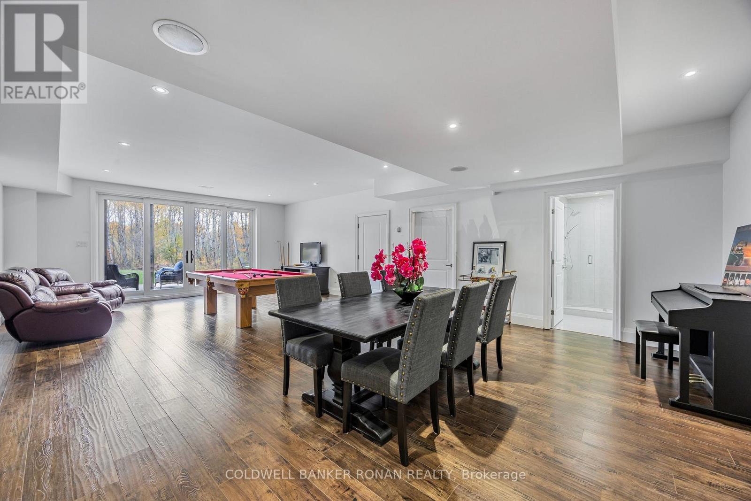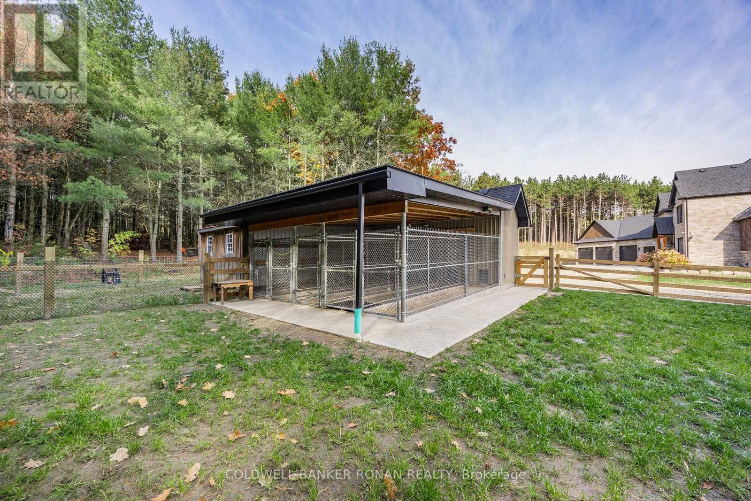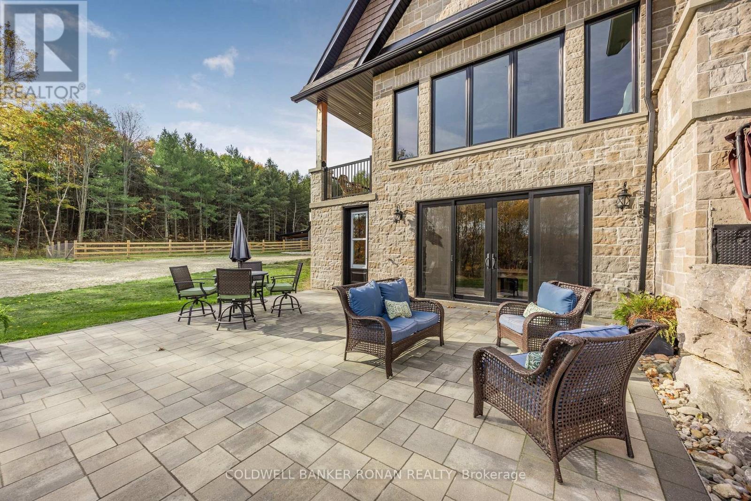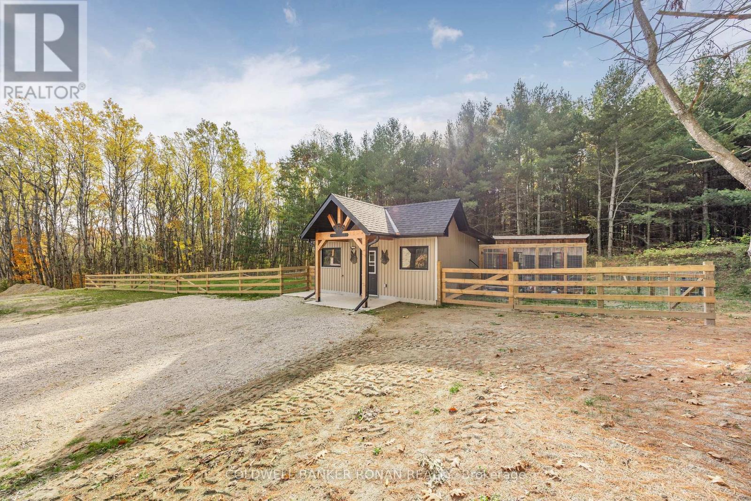4 Bedroom
6 Bathroom
3500 - 5000 sqft
Fireplace
Central Air Conditioning
Forced Air
Acreage
$3,995,000
This exquisite 4-bedroom, 6-bathroom, five-year-old custom home is designed to impress even the most discerning buyer. From the grand entrance, step into an open-concept living space featuring soaring cathedral ceilings, floor-to-ceiling windows that frame breathtaking views of the expansive yard and pond, and a stunning stone fireplace that serves as the focal point of the room. Multiple walkouts lead to a covered back deck, perfect for seamless indoor-outdoor living. The chef's kitchen is a masterpiece, boasting designer-inspired cabinetry, a massive island, commercial-grade appliances, and a walk-in pantry. The principal suite is a private retreat with a walkout to its own porch, a spa-like ensuite, and a spacious walk-in closet. A main-floor office, guest bedroom, and a large mudroom with access to the oversized 5+ car garage complete the main level. Upstairs, two generously sized bedrooms each feature their own en-suite and walk-in closets. The walkout lower level is an entertainer's dream, offering a home theater area, a stylish wet bar/kitchen, and ample space for recreation and relaxation. A truly exceptional build. (id:55499)
Property Details
|
MLS® Number
|
N12116992 |
|
Property Type
|
Single Family |
|
Community Name
|
Hockley |
|
Features
|
Wooded Area, Partially Cleared |
|
Parking Space Total
|
30 |
Building
|
Bathroom Total
|
6 |
|
Bedrooms Above Ground
|
4 |
|
Bedrooms Total
|
4 |
|
Age
|
0 To 5 Years |
|
Appliances
|
Central Vacuum |
|
Basement Development
|
Finished |
|
Basement Features
|
Walk Out |
|
Basement Type
|
N/a (finished) |
|
Construction Style Attachment
|
Detached |
|
Cooling Type
|
Central Air Conditioning |
|
Exterior Finish
|
Brick, Stone |
|
Fireplace Present
|
Yes |
|
Flooring Type
|
Hardwood |
|
Foundation Type
|
Concrete |
|
Half Bath Total
|
1 |
|
Heating Fuel
|
Propane |
|
Heating Type
|
Forced Air |
|
Stories Total
|
2 |
|
Size Interior
|
3500 - 5000 Sqft |
|
Type
|
House |
|
Utility Water
|
Drilled Well |
Parking
Land
|
Acreage
|
Yes |
|
Sewer
|
Septic System |
|
Size Depth
|
2199 Ft ,8 In |
|
Size Frontage
|
485 Ft ,7 In |
|
Size Irregular
|
485.6 X 2199.7 Ft |
|
Size Total Text
|
485.6 X 2199.7 Ft|25 - 50 Acres |
Rooms
| Level |
Type |
Length |
Width |
Dimensions |
|
Lower Level |
Other |
3.66 m |
3.12 m |
3.66 m x 3.12 m |
|
Lower Level |
Recreational, Games Room |
5.5 m |
3.7 m |
5.5 m x 3.7 m |
|
Main Level |
Kitchen |
6.21 m |
5.79 m |
6.21 m x 5.79 m |
|
Main Level |
Dining Room |
5.67 m |
3.96 m |
5.67 m x 3.96 m |
|
Main Level |
Living Room |
6.38 m |
6.19 m |
6.38 m x 6.19 m |
|
Main Level |
Office |
4.83 m |
4.43 m |
4.83 m x 4.43 m |
|
Main Level |
Laundry Room |
4.41 m |
1.86 m |
4.41 m x 1.86 m |
|
Main Level |
Primary Bedroom |
6 m |
4.75 m |
6 m x 4.75 m |
|
Main Level |
Bedroom |
4.37 m |
3.29 m |
4.37 m x 3.29 m |
|
Upper Level |
Bedroom |
4.31 m |
4.26 m |
4.31 m x 4.26 m |
|
Upper Level |
Bedroom |
4.58 m |
4.06 m |
4.58 m x 4.06 m |
https://www.realtor.ca/real-estate/28244229/993911-mono-adjala-townline-adjala-tosorontio-hockley-hockley

