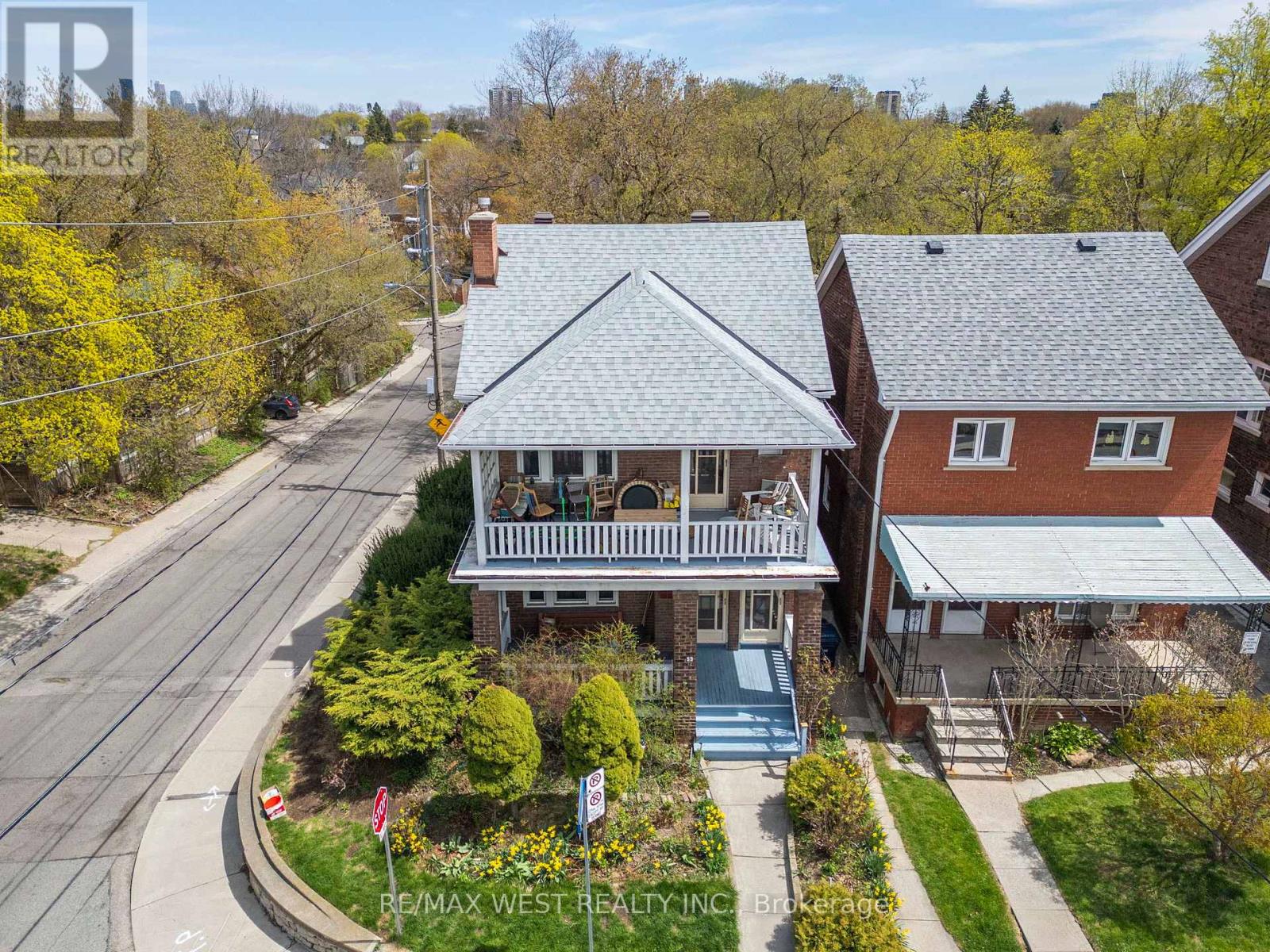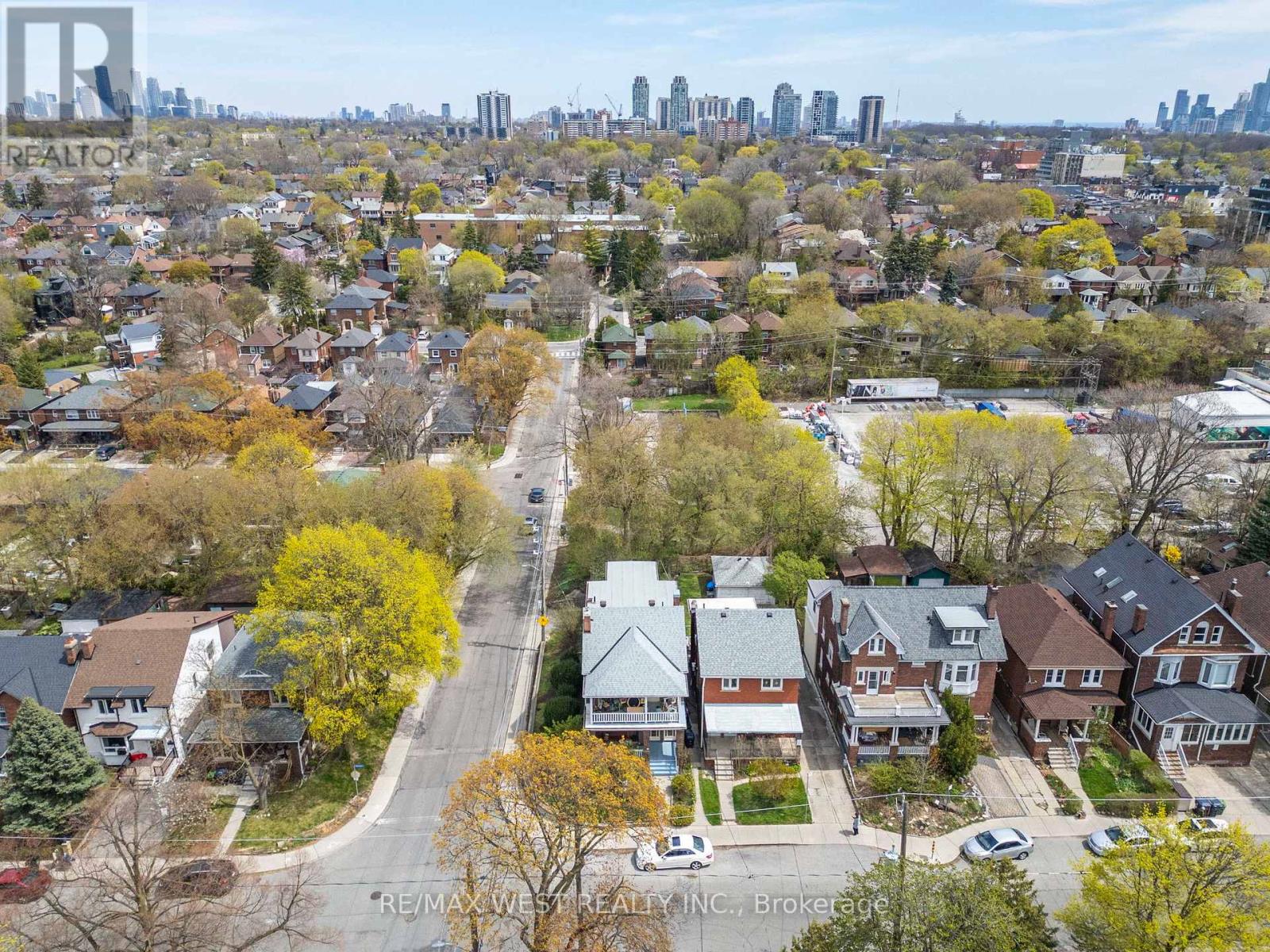8 Bedroom
3 Bathroom
2000 - 2500 sqft
Hot Water Radiator Heat
$1,050,000
Backing On Rosemeath Park. One Of The Largest Original Detached Houses On The Street. Currently Set Up As Three Units With Only One Unit Occupied By AAA Tenant Looking To Stay. Incredibly Rare Built-In Double Car Garage Accessible From Side Street. Your Own Underground Bunker! Each Floor Has a 3 Bedrm1 Bath Unit With Large Living & Dining Rooms. Original Character Is Noticeable Throughout The Home With Trim And Casings From A Forgotten Era. Walk-outs To Front Balconies Are Perfect Summer Relaxation Stations. Separate Side Entrance To Bsmt AND Rear Walk-Up Will Suite Your Rental Needs. The Large Square Footage Allows For A Large Family Home Or Multiplex. Garden Suite Potential In Backyard. This Is Truly The Prized Possession On The Street First Time Offered In Over 45 Years! The Much-Loved Home Is Livable, You Can Renovate At Your Own Pace There's No Finer Area To Set Roots In Than Hillcrest Village! Come Be A Part Of A Welcoming Community Steps To Wychwood Barns, Farmer's Market, Parks, Excellent Schools, Transportation, Yummy Restaurants & Its Proximity To Corso Italia That Will Infuse Your Life With Great Food, Music & Italian Culture Is A Bonus! (id:55499)
Property Details
|
MLS® Number
|
C12117007 |
|
Property Type
|
Single Family |
|
Community Name
|
Oakwood Village |
|
Parking Space Total
|
4 |
Building
|
Bathroom Total
|
3 |
|
Bedrooms Above Ground
|
6 |
|
Bedrooms Below Ground
|
2 |
|
Bedrooms Total
|
8 |
|
Appliances
|
Dryer, Stove, Washer, Refrigerator |
|
Basement Development
|
Finished |
|
Basement Features
|
Walk-up |
|
Basement Type
|
N/a (finished) |
|
Construction Style Attachment
|
Detached |
|
Exterior Finish
|
Brick |
|
Flooring Type
|
Vinyl, Hardwood, Carpeted |
|
Foundation Type
|
Block |
|
Heating Fuel
|
Natural Gas |
|
Heating Type
|
Hot Water Radiator Heat |
|
Stories Total
|
2 |
|
Size Interior
|
2000 - 2500 Sqft |
|
Type
|
House |
|
Utility Water
|
Municipal Water |
Parking
Land
|
Acreage
|
No |
|
Sewer
|
Sanitary Sewer |
|
Size Depth
|
105 Ft |
|
Size Frontage
|
25 Ft |
|
Size Irregular
|
25 X 105 Ft |
|
Size Total Text
|
25 X 105 Ft |
Rooms
| Level |
Type |
Length |
Width |
Dimensions |
|
Second Level |
Bedroom |
3.4 m |
2.7 m |
3.4 m x 2.7 m |
|
Second Level |
Bedroom |
3.4 m |
3.1 m |
3.4 m x 3.1 m |
|
Second Level |
Kitchen |
3.6 m |
2.6 m |
3.6 m x 2.6 m |
|
Second Level |
Living Room |
3.9 m |
3.6 m |
3.9 m x 3.6 m |
|
Second Level |
Dining Room |
3.7 m |
3.7 m |
3.7 m x 3.7 m |
|
Second Level |
Bedroom |
3.6 m |
2.7 m |
3.6 m x 2.7 m |
|
Ground Level |
Kitchen |
3.6 m |
2.6 m |
3.6 m x 2.6 m |
|
Ground Level |
Living Room |
3.9 m |
3.7 m |
3.9 m x 3.7 m |
|
Ground Level |
Dining Room |
3.7 m |
3.7 m |
3.7 m x 3.7 m |
|
Ground Level |
Bedroom |
3.6 m |
2.7 m |
3.6 m x 2.7 m |
|
Ground Level |
Bedroom |
3.4 m |
2.7 m |
3.4 m x 2.7 m |
|
Ground Level |
Bedroom |
3.4 m |
3.1 m |
3.4 m x 3.1 m |
https://www.realtor.ca/real-estate/28244156/53-robina-avenue-toronto-oakwood-village-oakwood-village






