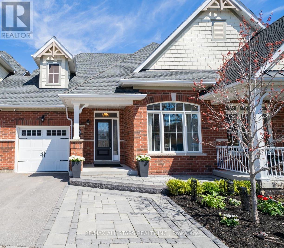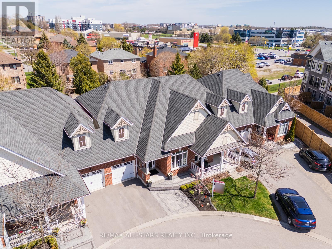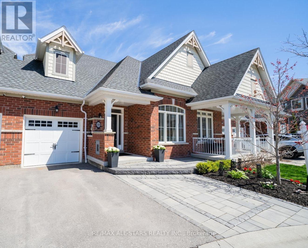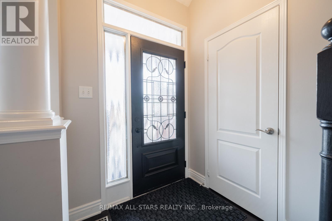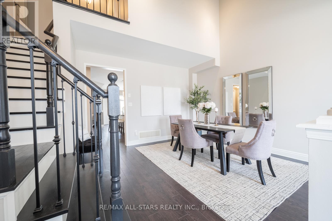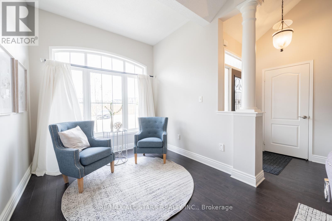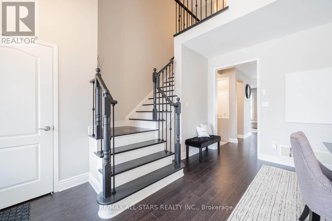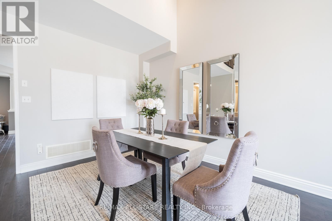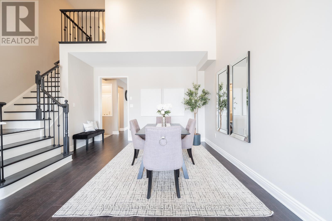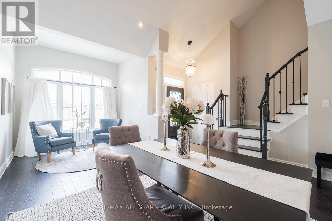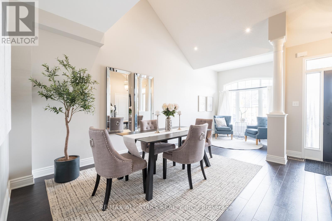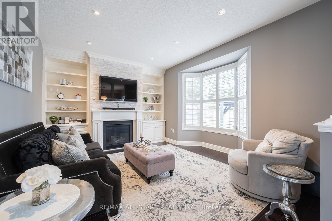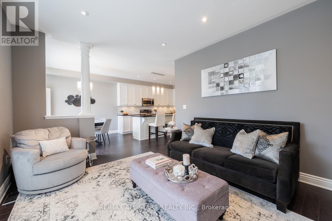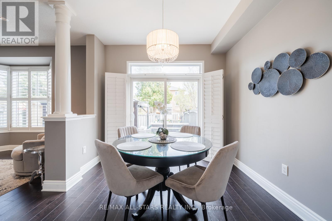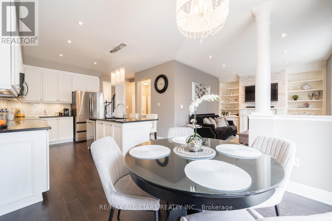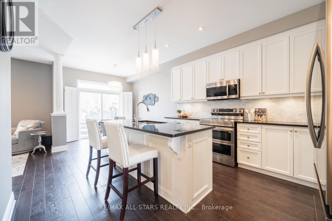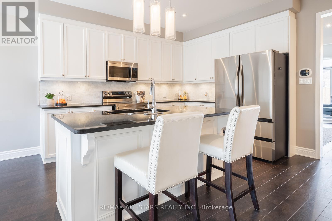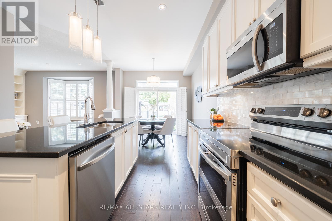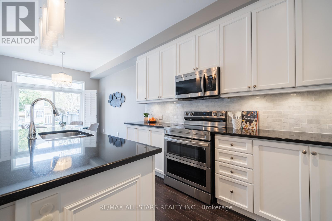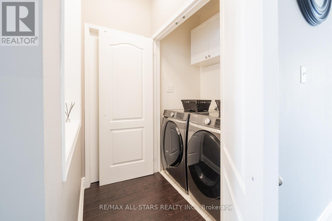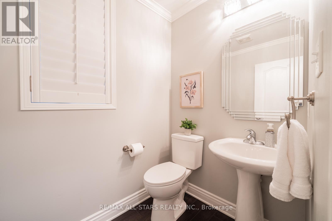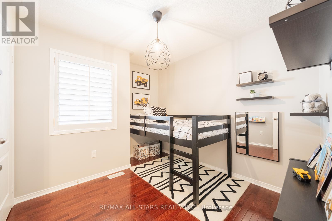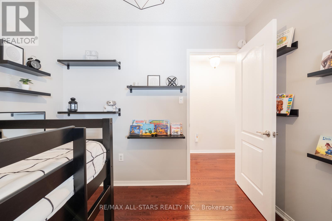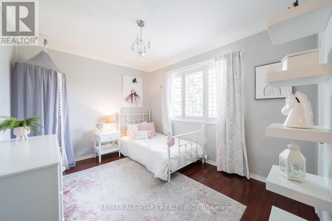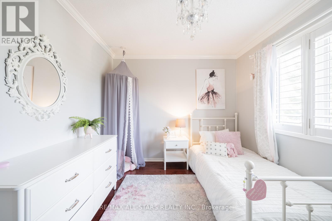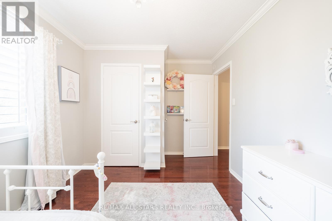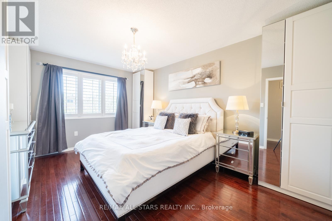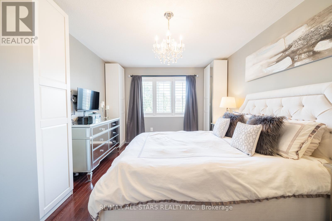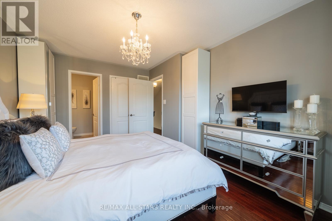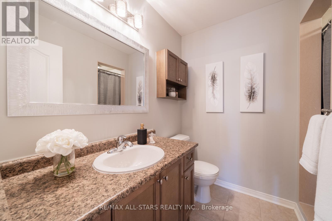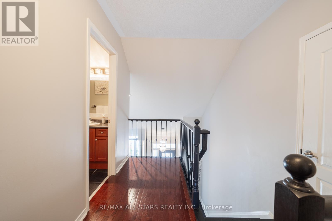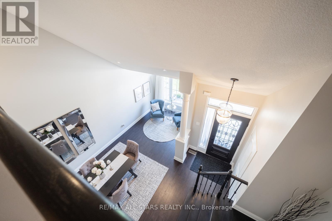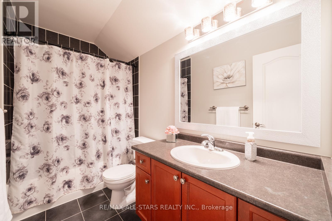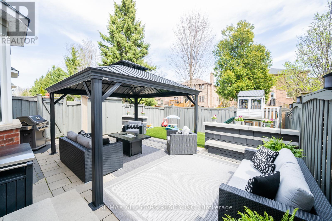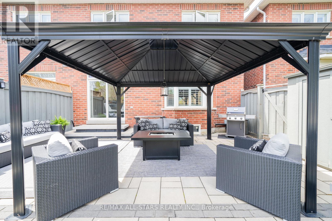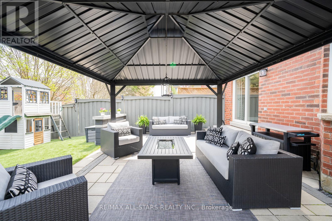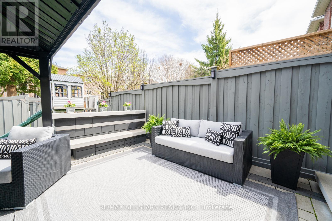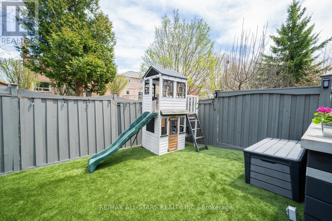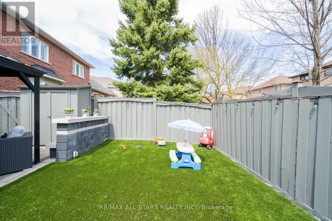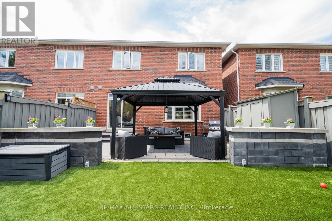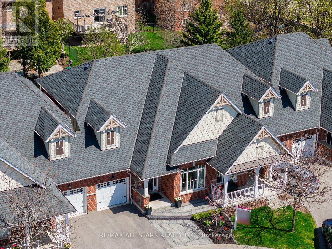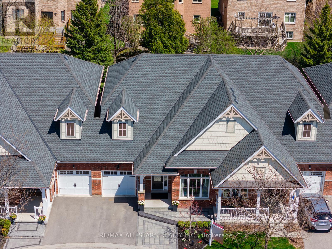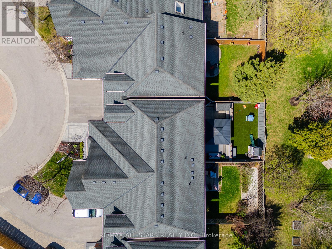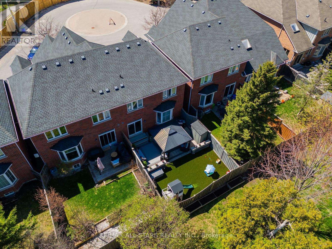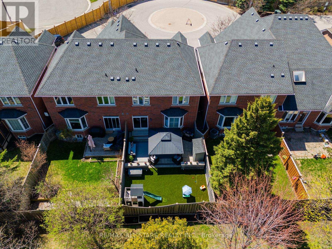59 Crow's Nest Way Whitchurch-Stouffville (Stouffville), Ontario L4A 0T1
$899,999Maintenance, Parcel of Tied Land
$91.56 Monthly
Maintenance, Parcel of Tied Land
$91.56 MonthlyWe are excited to present 59 Crows Nest Way. Stepping into the home you enter the grand open concept living and dining area with a soaring cathedral ceiling. This room is warm and inviting with hardwood floors and large windows.The kitchen is a dream for any at-home chef, featuring quartz countertops, and a large centre island for food prep or entertaining. There is also an eat in area with sliding doors leading to the backyard.The living area is bright and airy offering a cozy space for the family to enjoy. Gorgeous built-ins and a gas fireplace fill one wall and offer space for decorating and storage. Also on the main level is the laundry room, a powder room and access to the garage.Downstairs, the unfinished basement offers plenty of space and potential for future customization.Upstairs, the hardwood flooring continues throughout all three bedrooms. The primary suite offers a spacious retreat with a walk-in closet and a 4-piece ensuite. On this level you will also find the second and third bedroom and another 4 piece bathroom. Located on a quiet dead end street, within walking distance to all local amenities such as parks, schools, shopping, restaurants and public transit, this home offers both convenience and tranquility. Dont miss your chance to own this dream home! (id:55499)
Open House
This property has open houses!
2:00 pm
Ends at:4:00 pm
Property Details
| MLS® Number | N12116918 |
| Property Type | Single Family |
| Community Name | Stouffville |
| Features | Irregular Lot Size, Carpet Free |
| Parking Space Total | 2 |
Building
| Bathroom Total | 3 |
| Bedrooms Above Ground | 3 |
| Bedrooms Total | 3 |
| Appliances | Dishwasher, Dryer, Stove, Washer, Window Coverings, Refrigerator |
| Basement Development | Unfinished |
| Basement Type | N/a (unfinished) |
| Construction Style Attachment | Attached |
| Cooling Type | Central Air Conditioning |
| Exterior Finish | Brick |
| Fireplace Present | Yes |
| Flooring Type | Laminate, Hardwood |
| Foundation Type | Unknown |
| Half Bath Total | 1 |
| Heating Fuel | Natural Gas |
| Heating Type | Forced Air |
| Stories Total | 2 |
| Size Interior | 1500 - 2000 Sqft |
| Type | Row / Townhouse |
| Utility Water | Municipal Water |
Parking
| Garage |
Land
| Acreage | No |
| Sewer | Sanitary Sewer |
| Size Depth | 92 Ft |
| Size Frontage | 28 Ft |
| Size Irregular | 28 X 92 Ft ; Irregular |
| Size Total Text | 28 X 92 Ft ; Irregular |
Rooms
| Level | Type | Length | Width | Dimensions |
|---|---|---|---|---|
| Second Level | Primary Bedroom | 4.54 m | 2.87 m | 4.54 m x 2.87 m |
| Second Level | Bedroom 2 | 2.64 m | 2.79 m | 2.64 m x 2.79 m |
| Second Level | Bedroom 3 | 4.21 m | 2.88 m | 4.21 m x 2.88 m |
| Main Level | Dining Room | 4.19 m | 6.73 m | 4.19 m x 6.73 m |
| Main Level | Kitchen | 3.99 m | 3.69 m | 3.99 m x 3.69 m |
| Main Level | Eating Area | 3.06 m | 2.91 m | 3.06 m x 2.91 m |
| Main Level | Living Room | 4.51 m | 4.08 m | 4.51 m x 4.08 m |
Interested?
Contact us for more information

