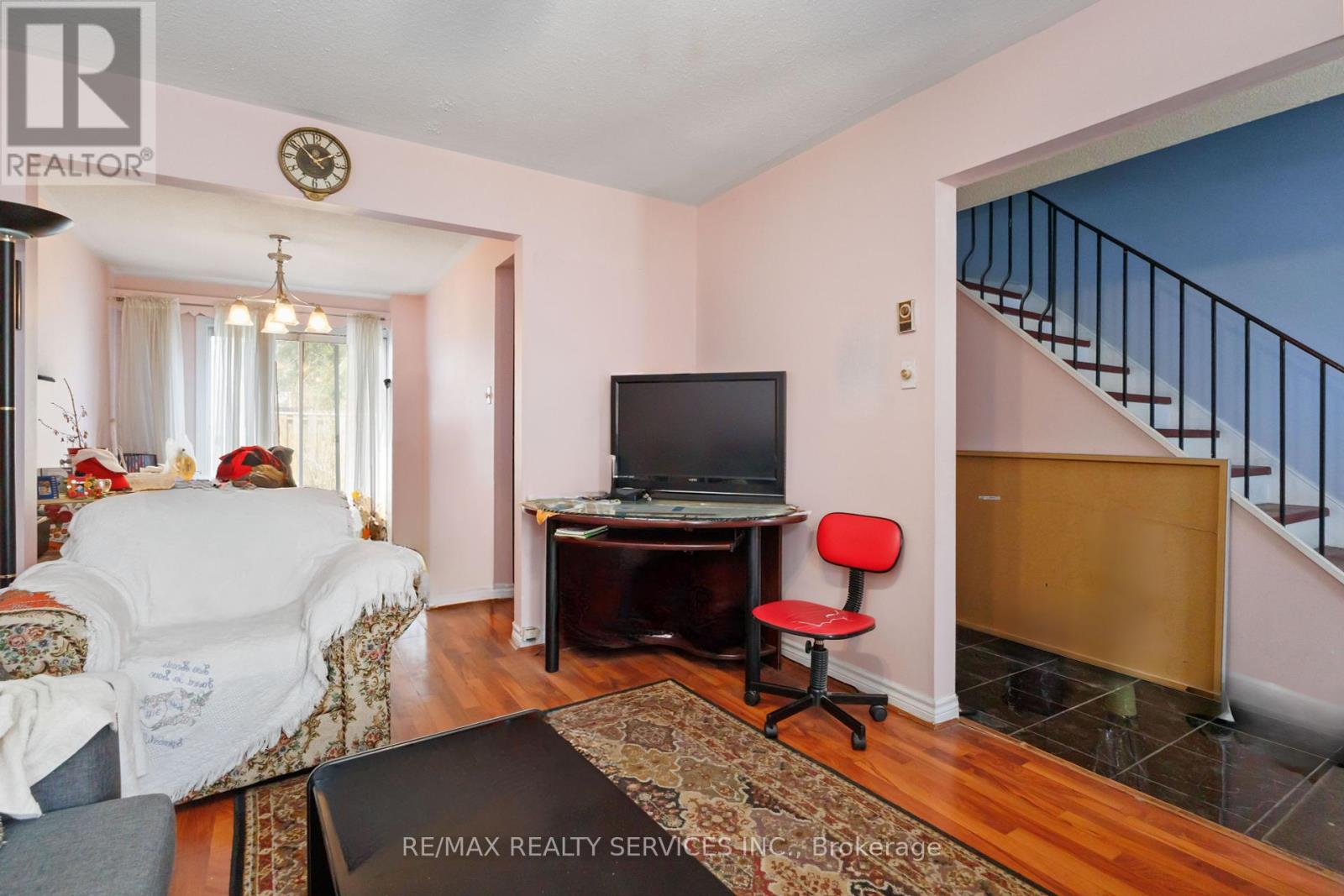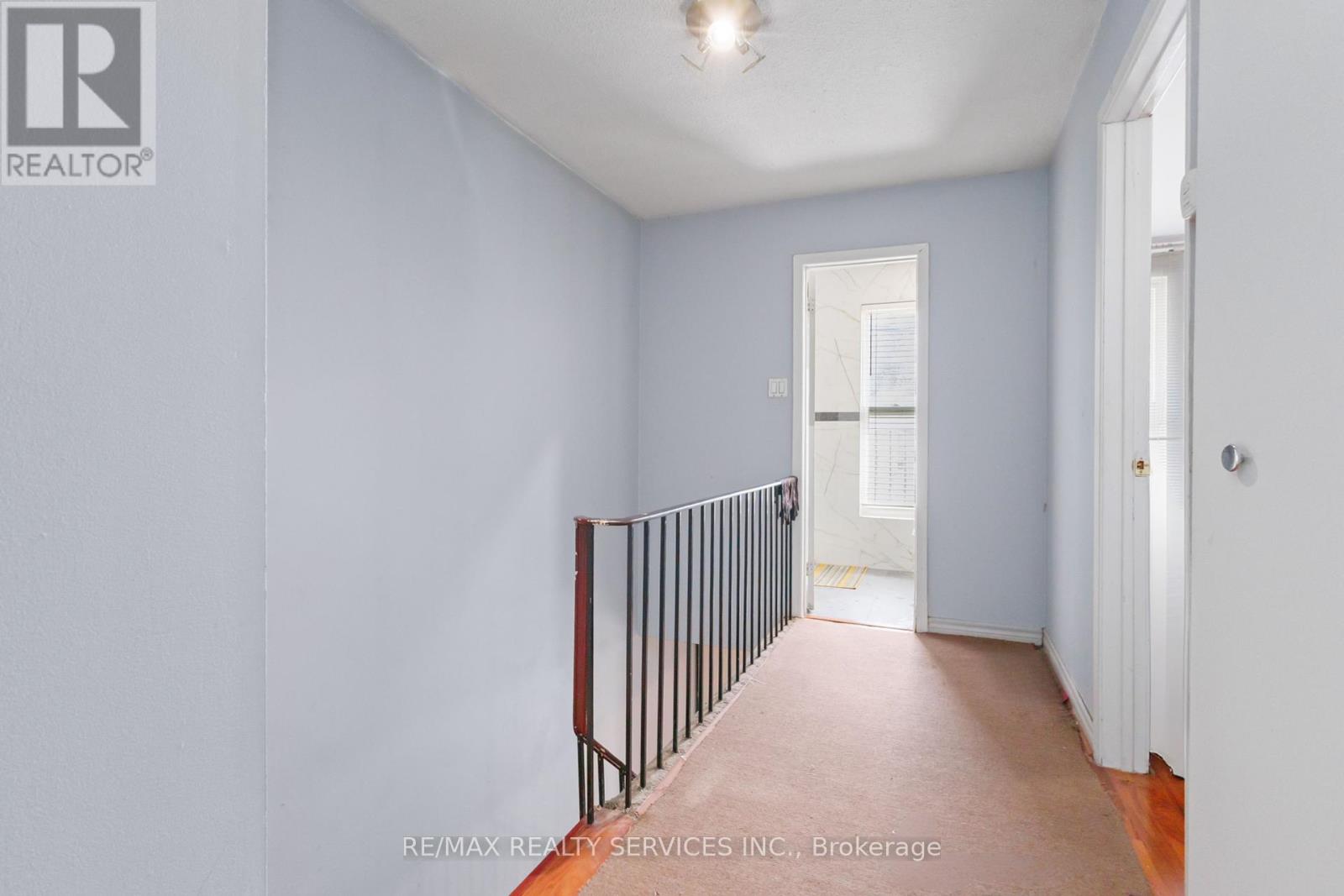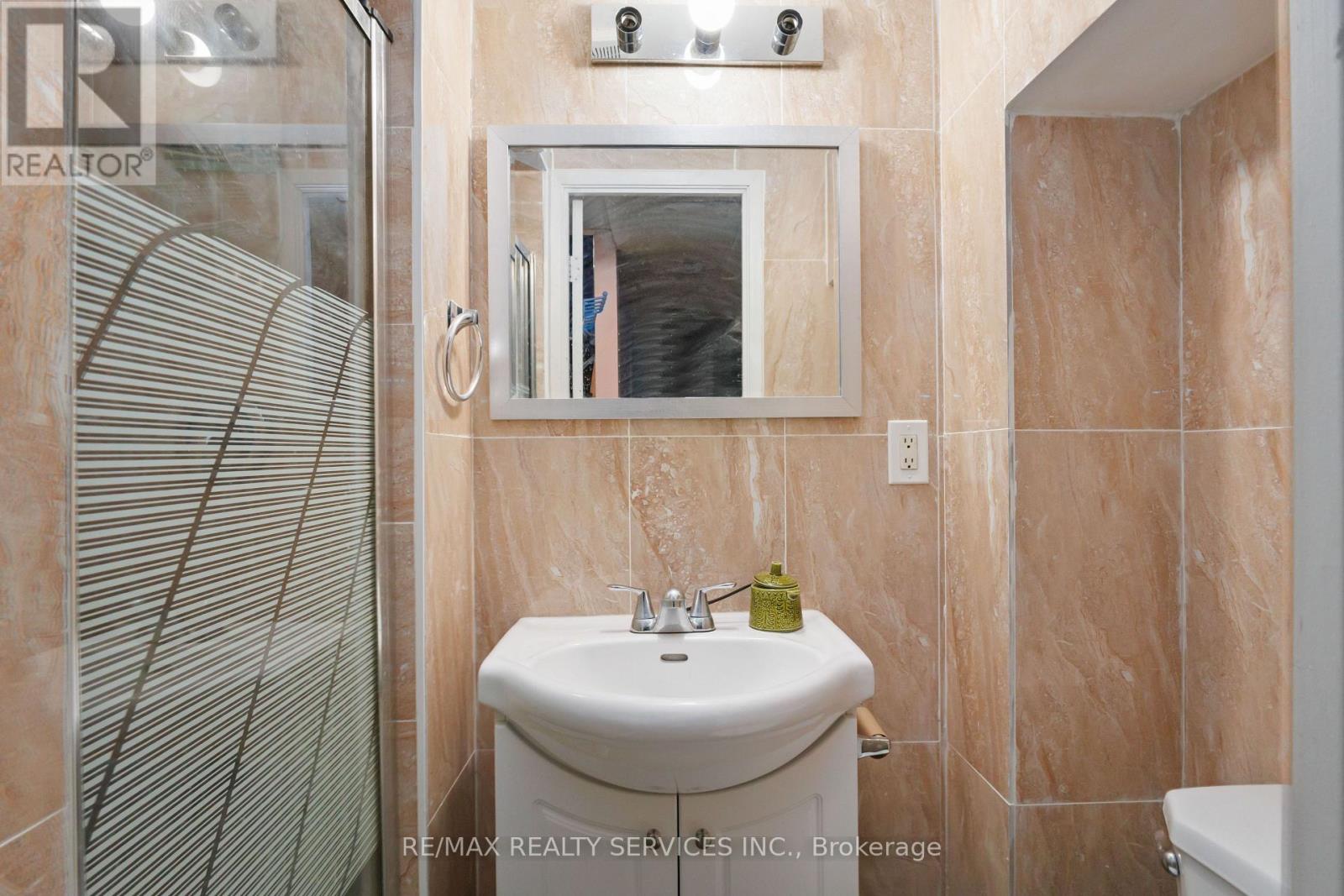28 - 2075 Warden Avenue Toronto (Tam O'shanter-Sullivan), Ontario M1T 3R1
5 Bedroom
3 Bathroom
1000 - 1199 sqft
Central Air Conditioning
Forced Air
$799,000Maintenance, Water, Cable TV, Insurance, Parking, Common Area Maintenance
$463 Monthly
Maintenance, Water, Cable TV, Insurance, Parking, Common Area Maintenance
$463 MonthlyFantastic 3-Bedroom End Unit Townhome In A Quiet, Well-Managed Complex With Low Maintenance Fees. Conveniently Located With TTC At Your Doorstep And Just Minutes To Hwy 401. This Home Features A Fenced Backyard, A Recently Renovated Second-Floor Bathroom, And A Finished Basement With An Additional Bedroom And Full Bath Ideal For Extended Family Or Rental Potential. Enjoy The Comfort Of Centralized Gas Heating And Cooling, Plus A Water Softener. Close To Parks And Trails Perfect For First-Time Home Buyers Or Investors! (id:55499)
Property Details
| MLS® Number | E12116569 |
| Property Type | Single Family |
| Community Name | Tam O'Shanter-Sullivan |
| Community Features | Pet Restrictions |
| Parking Space Total | 1 |
Building
| Bathroom Total | 3 |
| Bedrooms Above Ground | 3 |
| Bedrooms Below Ground | 2 |
| Bedrooms Total | 5 |
| Appliances | Water Softener |
| Basement Development | Finished |
| Basement Type | N/a (finished) |
| Cooling Type | Central Air Conditioning |
| Exterior Finish | Stucco |
| Half Bath Total | 1 |
| Heating Fuel | Natural Gas |
| Heating Type | Forced Air |
| Stories Total | 2 |
| Size Interior | 1000 - 1199 Sqft |
| Type | Row / Townhouse |
Parking
| No Garage |
Land
| Acreage | No |
Rooms
| Level | Type | Length | Width | Dimensions |
|---|---|---|---|---|
| Second Level | Primary Bedroom | 3.78 m | 3.17 m | 3.78 m x 3.17 m |
| Second Level | Bedroom 2 | 3.78 m | 2.72 m | 3.78 m x 2.72 m |
| Second Level | Bedroom 3 | 2.77 m | 2.74 m | 2.77 m x 2.74 m |
| Basement | Bedroom | 11.01 m | 10.04 m | 11.01 m x 10.04 m |
| Basement | Recreational, Games Room | 13.01 m | 10.04 m | 13.01 m x 10.04 m |
| Main Level | Living Room | 4.52 m | 3.28 m | 4.52 m x 3.28 m |
| Main Level | Dining Room | 3.75 m | 2.39 m | 3.75 m x 2.39 m |
| Main Level | Kitchen | 3.75 m | 3.07 m | 3.75 m x 3.07 m |
Interested?
Contact us for more information




























