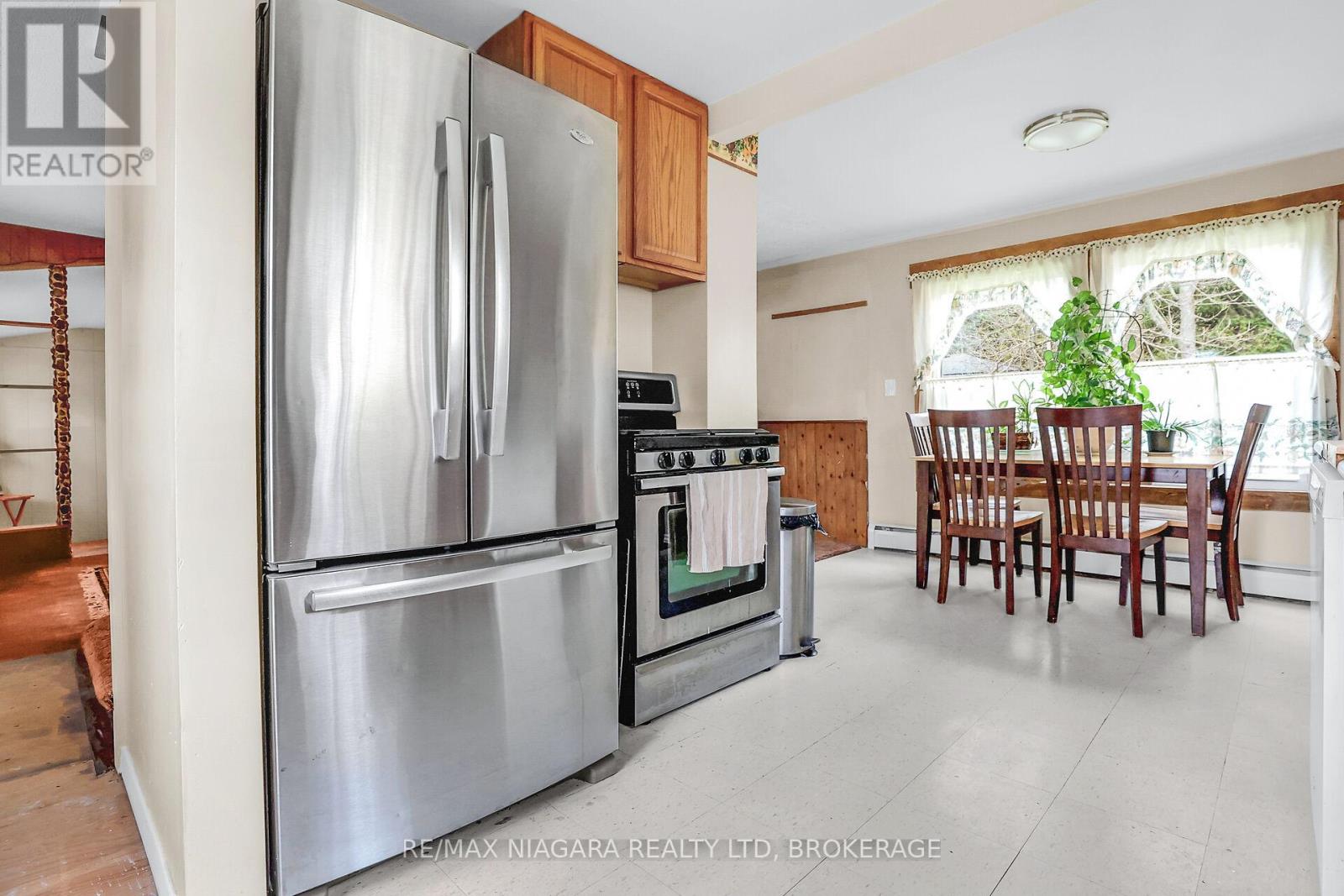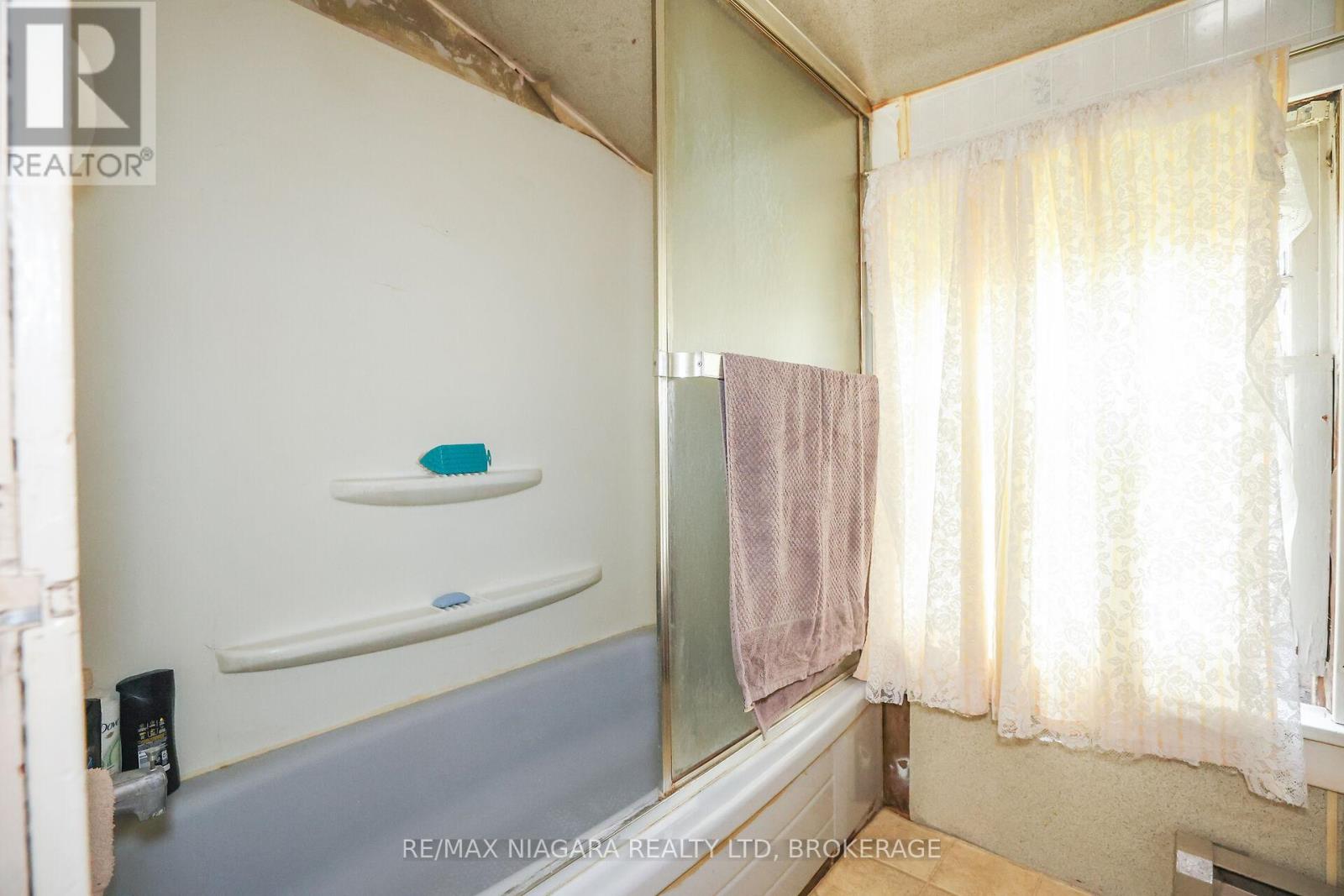5 Bedroom
2 Bathroom
1500 - 2000 sqft
Fireplace
Hot Water Radiator Heat
$349,900
Discover the perfect canvas for your dream home or investment opportunity! This expansive 137' x 107' lot in Thunder Bay community offers prime real estate just steps from the stunning public beaches of Lake Erie and only minutes from downtown Ridgeway and Crystal Beach.The property currently features a spacious four-season home, boasting four plus one bedrooms and 1.5 baths. There is the potential to easily finish it into a fifth bedroom as well as the attic loft space. Stay comfortable in the winter season with a gas fireplace in the large family room. Attached is a 1.5 car garage that is in front of 1 or the 2 driveways. While the home requires renovation, its generous size and layout provide endless possibilities for customization and improvement. Embrace the beauty of the surrounding area, where outdoor adventures await at the beach, and vibrant community life flourishes nearby. Whether you're looking to restore the existing home, sever into lots for multiple dwellings, or build your dream residence- this property presents a rare opportunity to create something truly special. Dont miss out on this incredible location and potential! (id:55499)
Property Details
|
MLS® Number
|
X12116625 |
|
Property Type
|
Single Family |
|
Community Name
|
335 - Ridgeway |
|
Amenities Near By
|
Schools, Beach, Public Transit |
|
Community Features
|
School Bus |
|
Features
|
Wooded Area, Sump Pump |
|
Parking Space Total
|
6 |
|
Structure
|
Deck |
Building
|
Bathroom Total
|
2 |
|
Bedrooms Above Ground
|
4 |
|
Bedrooms Below Ground
|
1 |
|
Bedrooms Total
|
5 |
|
Age
|
51 To 99 Years |
|
Amenities
|
Fireplace(s) |
|
Appliances
|
Water Heater, Dishwasher, Dryer, Stove, Washer, Refrigerator |
|
Construction Style Attachment
|
Detached |
|
Exterior Finish
|
Wood |
|
Fireplace Present
|
Yes |
|
Fireplace Total
|
1 |
|
Foundation Type
|
Block |
|
Half Bath Total
|
1 |
|
Heating Fuel
|
Natural Gas |
|
Heating Type
|
Hot Water Radiator Heat |
|
Stories Total
|
2 |
|
Size Interior
|
1500 - 2000 Sqft |
|
Type
|
House |
|
Utility Water
|
Municipal Water |
Parking
Land
|
Acreage
|
No |
|
Land Amenities
|
Schools, Beach, Public Transit |
|
Sewer
|
Sanitary Sewer |
|
Size Depth
|
107 Ft ,1 In |
|
Size Frontage
|
137 Ft |
|
Size Irregular
|
137 X 107.1 Ft |
|
Size Total Text
|
137 X 107.1 Ft|under 1/2 Acre |
|
Zoning Description
|
R1 |
Rooms
| Level |
Type |
Length |
Width |
Dimensions |
|
Second Level |
Bedroom 5 |
3.05 m |
3.35 m |
3.05 m x 3.35 m |
|
Second Level |
Bedroom 3 |
3.35 m |
6.1 m |
3.35 m x 6.1 m |
|
Second Level |
Loft |
3.05 m |
2.44 m |
3.05 m x 2.44 m |
|
Second Level |
Bathroom |
1.68 m |
2.29 m |
1.68 m x 2.29 m |
|
Second Level |
Bedroom 4 |
3.2 m |
2.9 m |
3.2 m x 2.9 m |
|
Main Level |
Kitchen |
5.18 m |
3.05 m |
5.18 m x 3.05 m |
|
Main Level |
Living Room |
5.18 m |
4.57 m |
5.18 m x 4.57 m |
|
Main Level |
Dining Room |
5.18 m |
3.35 m |
5.18 m x 3.35 m |
|
Main Level |
Bathroom |
1.83 m |
2.13 m |
1.83 m x 2.13 m |
|
Main Level |
Bedroom |
4.88 m |
2.44 m |
4.88 m x 2.44 m |
|
Main Level |
Bedroom 2 |
2.9 m |
4.27 m |
2.9 m x 4.27 m |
https://www.realtor.ca/real-estate/28242854/235-burleigh-road-n-fort-erie-ridgeway-335-ridgeway































