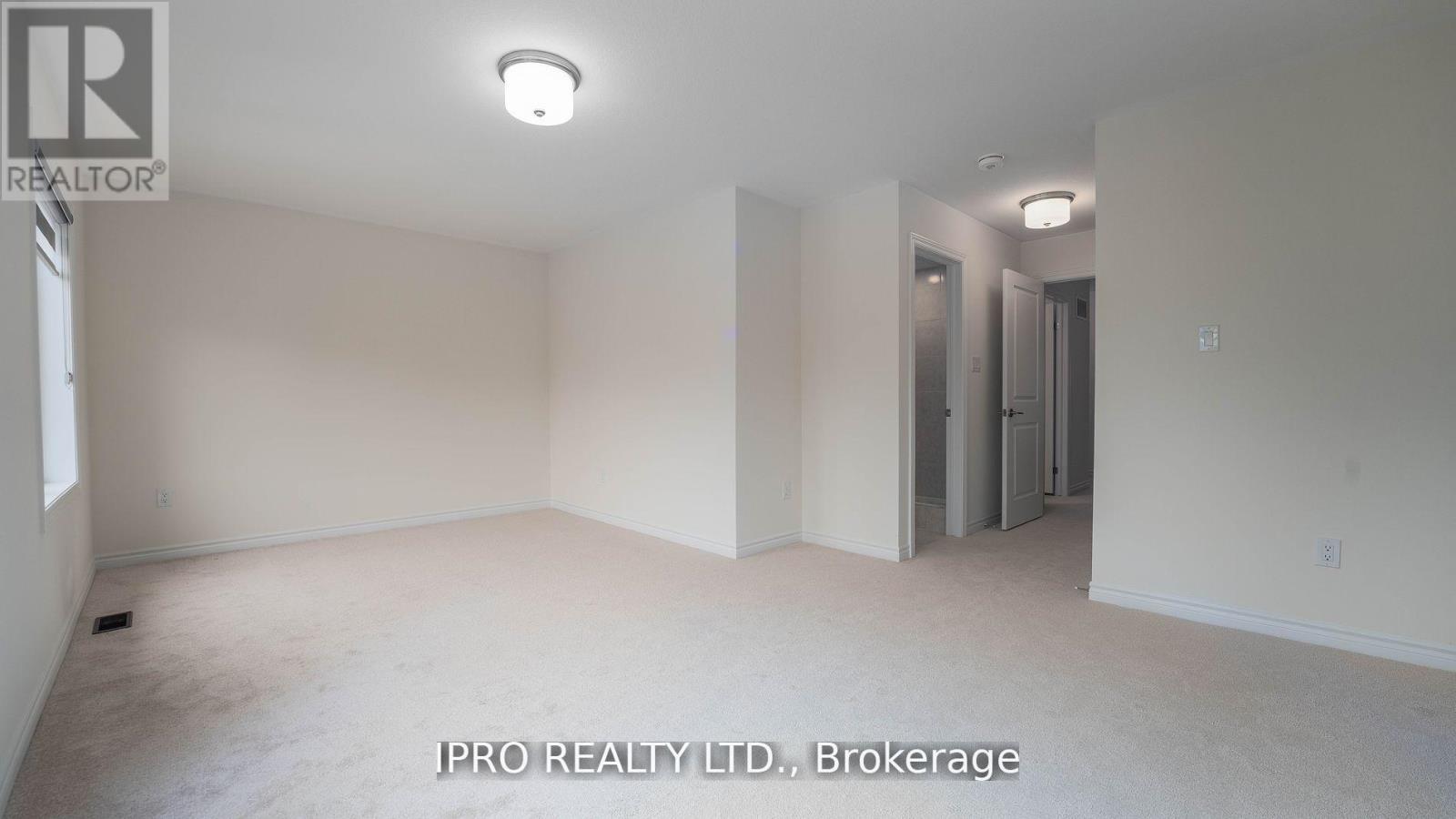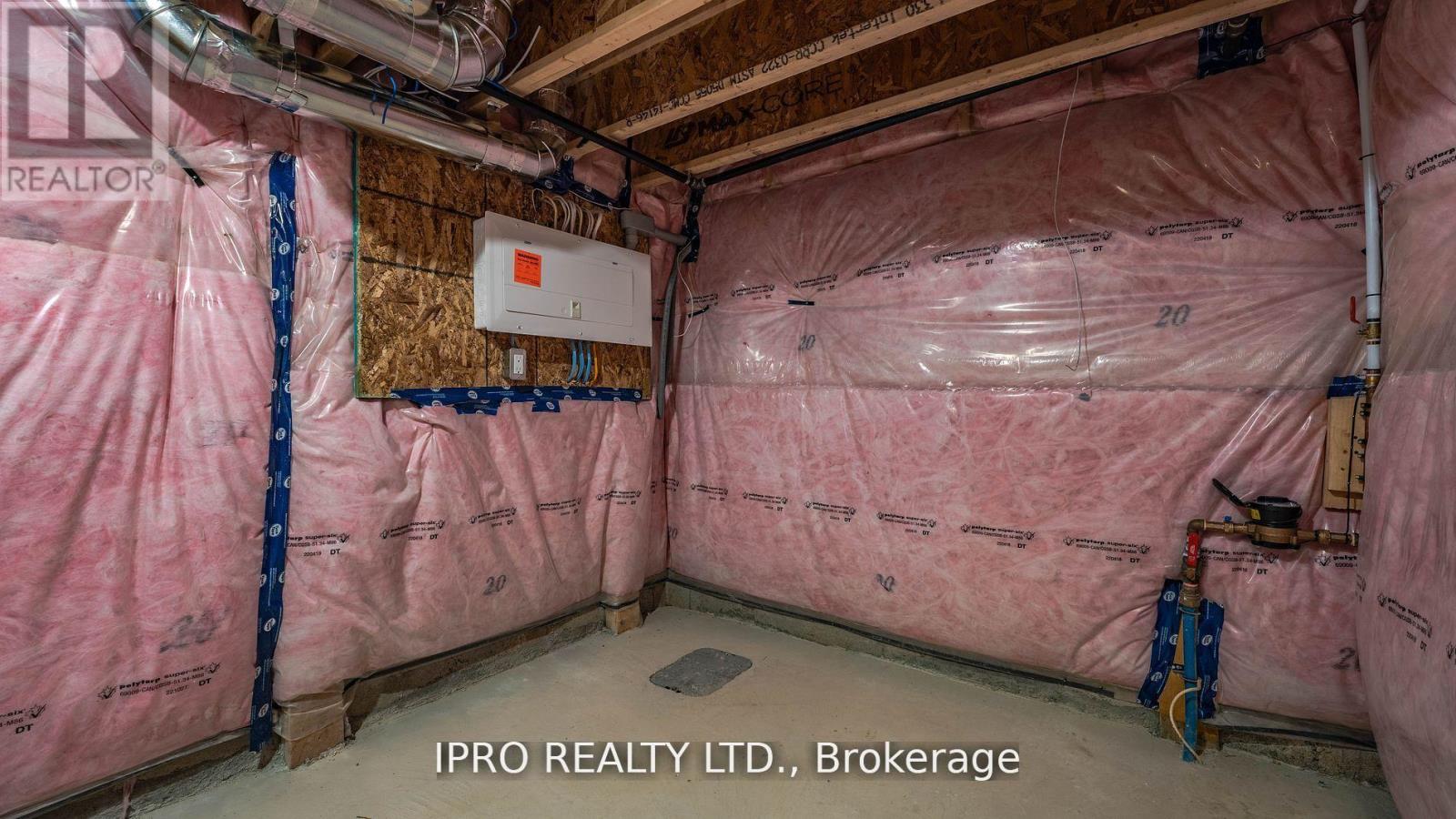30 Bowery Road Brantford, Ontario N3V 0B2
3 Bedroom
3 Bathroom
1500 - 2000 sqft
Central Air Conditioning
Forced Air
$649,000
Newer 3 bedroom townhouse with 2.5 baths. This modern home has an inviting foyer with powder room & inside access to garage. The main floor's open concept layout features a great room, breakfast area & eat-in kitchen with sliding doors to backyard. Hardwood flooring flows throughout the main floor & 9'ft ceilings bringing loads of natural light. Spacious primary bedroom w/full ensuite (standing shower & bath tub). All the bedrooms are good size ** 3rd bedroom has walkout balcony ** Very convenient location close to Downtown Brantford, schools, golf clubs & hwy 403. (id:55499)
Property Details
| MLS® Number | X12116253 |
| Property Type | Single Family |
| Features | Sump Pump |
| Parking Space Total | 3 |
Building
| Bathroom Total | 3 |
| Bedrooms Above Ground | 3 |
| Bedrooms Total | 3 |
| Age | 0 To 5 Years |
| Appliances | Blinds, Dishwasher, Dryer, Stove, Washer, Refrigerator |
| Basement Development | Unfinished |
| Basement Type | N/a (unfinished) |
| Construction Style Attachment | Attached |
| Cooling Type | Central Air Conditioning |
| Exterior Finish | Brick Facing |
| Flooring Type | Carpeted, Ceramic |
| Foundation Type | Poured Concrete |
| Half Bath Total | 1 |
| Heating Fuel | Natural Gas |
| Heating Type | Forced Air |
| Stories Total | 2 |
| Size Interior | 1500 - 2000 Sqft |
| Type | Row / Townhouse |
| Utility Water | Municipal Water |
Parking
| Garage |
Land
| Acreage | No |
| Sewer | Sanitary Sewer |
| Size Depth | 103 Ft ,4 In |
| Size Frontage | 20 Ft |
| Size Irregular | 20 X 103.4 Ft |
| Size Total Text | 20 X 103.4 Ft |
Rooms
| Level | Type | Length | Width | Dimensions |
|---|---|---|---|---|
| Second Level | Primary Bedroom | 5.59 m | 3.77 m | 5.59 m x 3.77 m |
| Second Level | Bedroom 2 | 3.46 m | 2.88 m | 3.46 m x 2.88 m |
| Second Level | Bedroom 3 | 3.31 m | 2.9 m | 3.31 m x 2.9 m |
| Main Level | Family Room | 3.34 m | 4.7 m | 3.34 m x 4.7 m |
| Main Level | Living Room | 3.34 m | 4.7 m | 3.34 m x 4.7 m |
| Main Level | Kitchen | 2.5 m | 3.52 m | 2.5 m x 3.52 m |
https://www.realtor.ca/real-estate/28242709/30-bowery-road-brantford
Interested?
Contact us for more information




















